Спальня в скандинавском стиле с зелеными стенами – фото дизайна интерьера
Сортировать:
Бюджет
Сортировать:Популярное за сегодня
1 - 20 из 473 фото
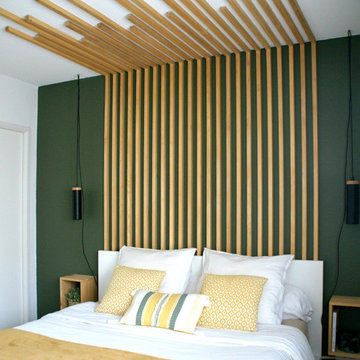
VERSION ÉTÉ
Chambre principale d’un appartement T3 situé dans une résidence neuve aux Bassins à Flots, cette pièce dispose d’une surface de 11.70 m². Les propriétaires souhaitaient une chambre douce, avec du bois, des teintes kaki dans un style élégant et sobre mais avec un élément de décoration fort au niveau de la tête de lit.
La tête de lit et les chevets sont un DIY. Les tasseaux et tablettes pour les chevets sont en pin et ont été lasurés dans une teinte chêne clair dans un soucis de réduction des coûts. Des rideaux blanc viennent fermer le dressing présent sur toute la longueur du mur situé en face du lit. Le kaki vient amener du relief en mettant en avant la tête de lit en tasseaux.
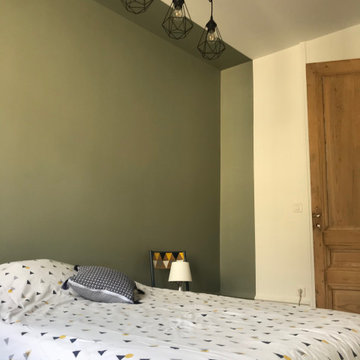
Photo après rénovation
На фото: маленькая спальня в скандинавском стиле с зелеными стенами и светлым паркетным полом для на участке и в саду с
На фото: маленькая спальня в скандинавском стиле с зелеными стенами и светлым паркетным полом для на участке и в саду с
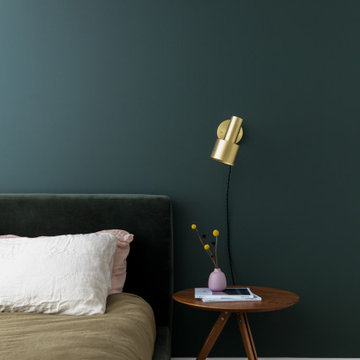
This young married couple enlisted our help to update their recently purchased condo into a brighter, open space that reflected their taste. They traveled to Copenhagen at the onset of their trip, and that trip largely influenced the design direction of their home, from the herringbone floors to the Copenhagen-based kitchen cabinetry. We blended their love of European interiors with their Asian heritage and created a soft, minimalist, cozy interior with an emphasis on clean lines and muted palettes.
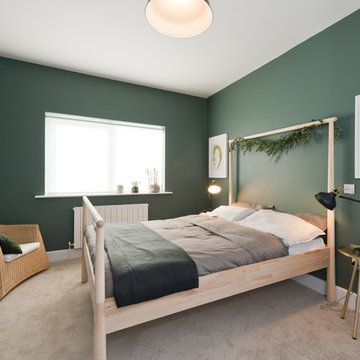
De Urbanic / Arther Maure
На фото: гостевая спальня среднего размера, (комната для гостей) в скандинавском стиле с зелеными стенами, ковровым покрытием и бежевым полом с
На фото: гостевая спальня среднего размера, (комната для гостей) в скандинавском стиле с зелеными стенами, ковровым покрытием и бежевым полом с
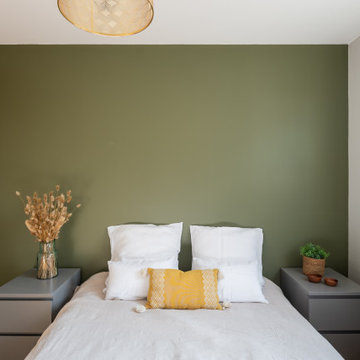
Идея дизайна: гостевая спальня среднего размера, (комната для гостей) в скандинавском стиле с зелеными стенами и светлым паркетным полом без камина
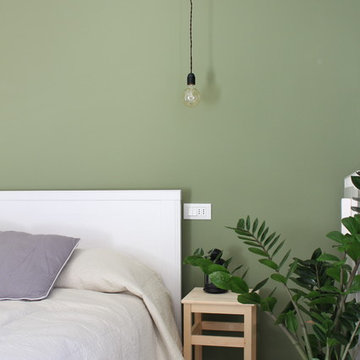
Стильный дизайн: хозяйская спальня среднего размера в скандинавском стиле с зелеными стенами и полом из ламината - последний тренд
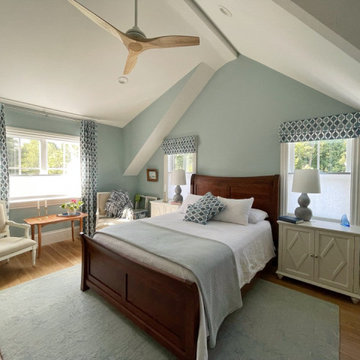
This project for a builder husband and interior-designer wife involved adding onto and restoring the luster of a c. 1883 Carpenter Gothic cottage in Barrington that they had occupied for years while raising their two sons. They were ready to ditch their small tacked-on kitchen that was mostly isolated from the rest of the house, views/daylight, as well as the yard, and replace it with something more generous, brighter, and more open that would improve flow inside and out. They were also eager for a better mudroom, new first-floor 3/4 bath, new basement stair, and a new second-floor master suite above.
The design challenge was to conceive of an addition and renovations that would be in balanced conversation with the original house without dwarfing or competing with it. The new cross-gable addition echoes the original house form, at a somewhat smaller scale and with a simplified more contemporary exterior treatment that is sympathetic to the old house but clearly differentiated from it.
Renovations included the removal of replacement vinyl windows by others and the installation of new Pella black clad windows in the original house, a new dormer in one of the son’s bedrooms, and in the addition. At the first-floor interior intersection between the existing house and the addition, two new large openings enhance flow and access to daylight/view and are outfitted with pairs of salvaged oversized clear-finished wooden barn-slider doors that lend character and visual warmth.
A new exterior deck off the kitchen addition leads to a new enlarged backyard patio that is also accessible from the new full basement directly below the addition.
(Interior fit-out and interior finishes/fixtures by the Owners)
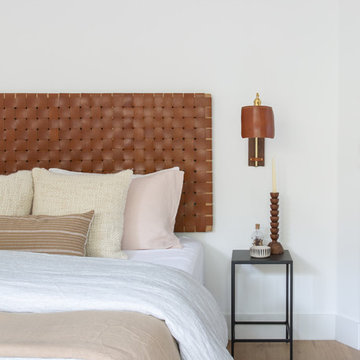
Источник вдохновения для домашнего уюта: большая хозяйская спальня в скандинавском стиле с зелеными стенами, светлым паркетным полом и бежевым полом
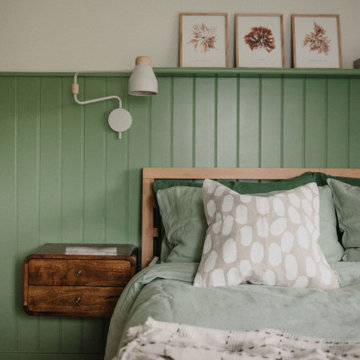
We used a calming green to create a relaxing natural master bedroom.
Свежая идея для дизайна: хозяйская спальня среднего размера в скандинавском стиле с зелеными стенами, пробковым полом и акцентной стеной - отличное фото интерьера
Свежая идея для дизайна: хозяйская спальня среднего размера в скандинавском стиле с зелеными стенами, пробковым полом и акцентной стеной - отличное фото интерьера
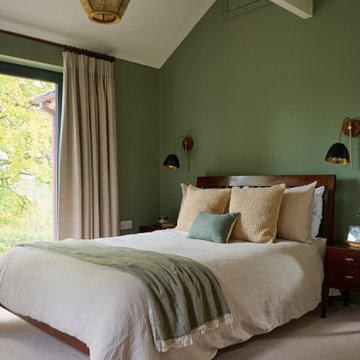
A rustic natural, scandi inspired bedroom. A mural that reflects the views from the bedroom doors/windows
Источник вдохновения для домашнего уюта: хозяйская спальня среднего размера в скандинавском стиле с зелеными стенами, ковровым покрытием, бежевым полом, сводчатым потолком и обоями на стенах без камина
Источник вдохновения для домашнего уюта: хозяйская спальня среднего размера в скандинавском стиле с зелеными стенами, ковровым покрытием, бежевым полом, сводчатым потолком и обоями на стенах без камина
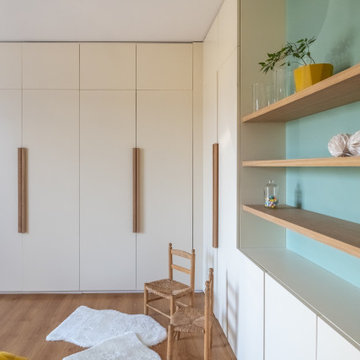
Chambre enfant
Источник вдохновения для домашнего уюта: спальня среднего размера в скандинавском стиле с зелеными стенами, светлым паркетным полом и коричневым полом без камина
Источник вдохновения для домашнего уюта: спальня среднего размера в скандинавском стиле с зелеными стенами, светлым паркетным полом и коричневым полом без камина
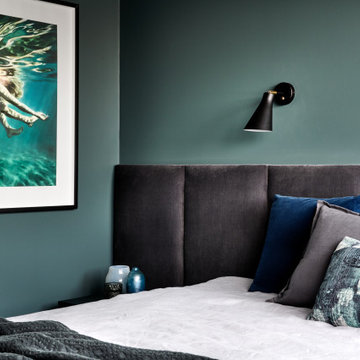
The upholstered behead and wall lights provide a comfortable, luxurious vibe.
На фото: хозяйская спальня среднего размера в скандинавском стиле с зелеными стенами, ковровым покрытием и серым полом с
На фото: хозяйская спальня среднего размера в скандинавском стиле с зелеными стенами, ковровым покрытием и серым полом с
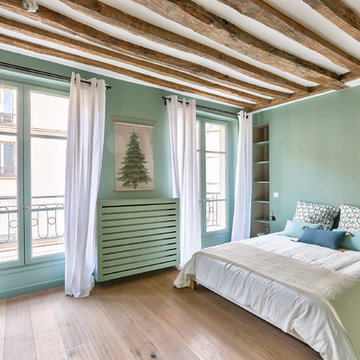
PictHouse
Стильный дизайн: большая гостевая спальня (комната для гостей) в скандинавском стиле с зелеными стенами, светлым паркетным полом и коричневым полом - последний тренд
Стильный дизайн: большая гостевая спальня (комната для гостей) в скандинавском стиле с зелеными стенами, светлым паркетным полом и коричневым полом - последний тренд
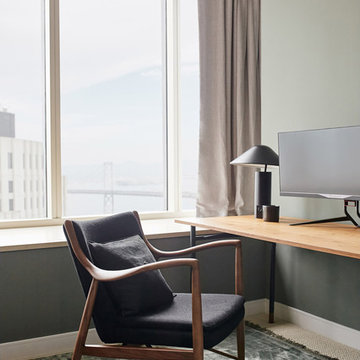
interior design & styling erin roberts | photography margaret austin
На фото: гостевая спальня среднего размера, (комната для гостей) в скандинавском стиле с зелеными стенами, ковровым покрытием и бежевым полом без камина
На фото: гостевая спальня среднего размера, (комната для гостей) в скандинавском стиле с зелеными стенами, ковровым покрытием и бежевым полом без камина
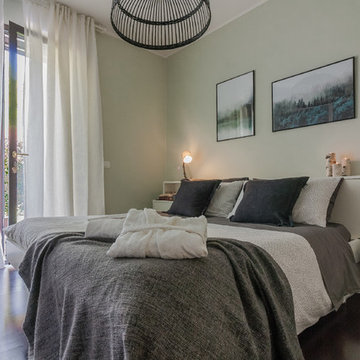
На фото: огромная хозяйская спальня в скандинавском стиле с зелеными стенами, темным паркетным полом и коричневым полом
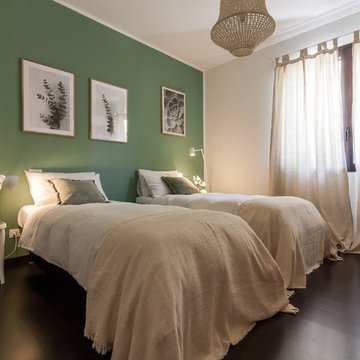
Пример оригинального дизайна: огромная хозяйская спальня в скандинавском стиле с зелеными стенами, темным паркетным полом и коричневым полом
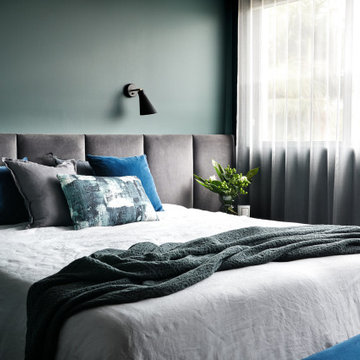
The sheer curtain in an grey 'ombre' effect completes the look.
Идея дизайна: хозяйская спальня среднего размера в скандинавском стиле с зелеными стенами, ковровым покрытием и серым полом
Идея дизайна: хозяйская спальня среднего размера в скандинавском стиле с зелеными стенами, ковровым покрытием и серым полом
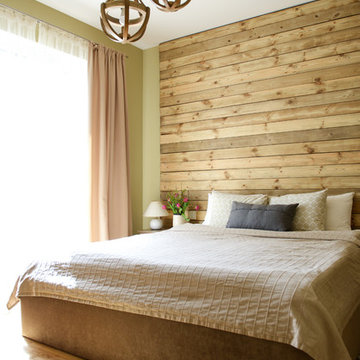
Valentina Christova
Идея дизайна: спальня в скандинавском стиле с зелеными стенами, светлым паркетным полом и акцентной стеной
Идея дизайна: спальня в скандинавском стиле с зелеными стенами, светлым паркетным полом и акцентной стеной
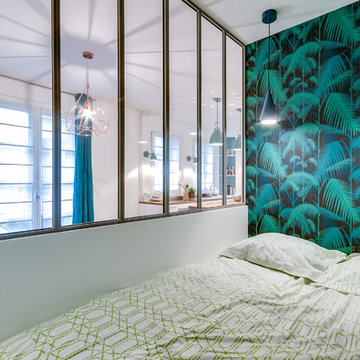
Le projet : Aux Batignolles, un studio parisien de 25m2 laissé dans son jus avec une minuscule cuisine biscornue dans l’entrée et une salle de bains avec WC, vieillotte en plein milieu de l’appartement.
La jeune propriétaire souhaite revoir intégralement les espaces pour obtenir un studio très fonctionnel et clair.
Notre solution : Nous allons faire table rase du passé et supprimer tous les murs. Grâce à une surélévation partielle du plancher pour les conduits sanitaires, nous allons repenser intégralement l’espace tout en tenant compte de différentes contraintes techniques.
Une chambre en alcôve surélevée avec des rangements tiroirs dissimulés en dessous, dont un avec une marche escamotable, est créée dans l’espace séjour. Un dressing coulissant à la verticale complète les rangements et une verrière laissera passer la lumière. La salle de bains est équipée d’une grande douche à l’italienne et d’un plan vasque sur-mesure avec lave-linge encastré. Les WC sont indépendants. La cuisine est ouverte sur le séjour et est équipée de tout l’électroménager nécessaire avec un îlot repas très convivial. Un meuble d’angle menuisé permet de ranger livres et vaisselle.
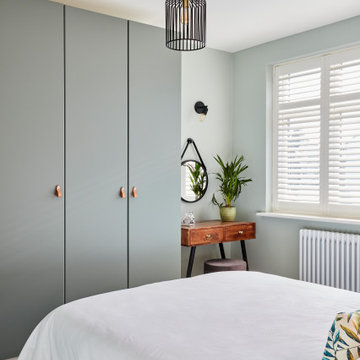
This principle bedroom had the chimney breast knocked out to create a larger, more usable room. New storage was added and to the right of the bed, a door added into the newly created ensuite in what was the original box bedroom.
Спальня в скандинавском стиле с зелеными стенами – фото дизайна интерьера
1