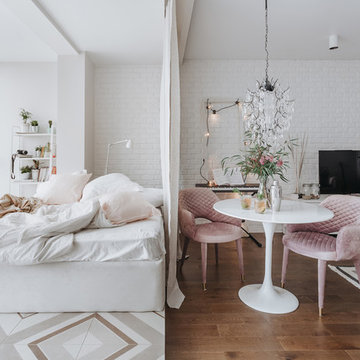Спальня в скандинавском стиле с разноцветным полом – фото дизайна интерьера
Сортировать:
Бюджет
Сортировать:Популярное за сегодня
1 - 20 из 33 фото

I built this on my property for my aging father who has some health issues. Handicap accessibility was a factor in design. His dream has always been to try retire to a cabin in the woods. This is what he got.
It is a 1 bedroom, 1 bath with a great room. It is 600 sqft of AC space. The footprint is 40' x 26' overall.
The site was the former home of our pig pen. I only had to take 1 tree to make this work and I planted 3 in its place. The axis is set from root ball to root ball. The rear center is aligned with mean sunset and is visible across a wetland.
The goal was to make the home feel like it was floating in the palms. The geometry had to simple and I didn't want it feeling heavy on the land so I cantilevered the structure beyond exposed foundation walls. My barn is nearby and it features old 1950's "S" corrugated metal panel walls. I used the same panel profile for my siding. I ran it vertical to match the barn, but also to balance the length of the structure and stretch the high point into the canopy, visually. The wood is all Southern Yellow Pine. This material came from clearing at the Babcock Ranch Development site. I ran it through the structure, end to end and horizontally, to create a seamless feel and to stretch the space. It worked. It feels MUCH bigger than it is.
I milled the material to specific sizes in specific areas to create precise alignments. Floor starters align with base. Wall tops adjoin ceiling starters to create the illusion of a seamless board. All light fixtures, HVAC supports, cabinets, switches, outlets, are set specifically to wood joints. The front and rear porch wood has three different milling profiles so the hypotenuse on the ceilings, align with the walls, and yield an aligned deck board below. Yes, I over did it. It is spectacular in its detailing. That's the benefit of small spaces.
Concrete counters and IKEA cabinets round out the conversation.
For those who cannot live tiny, I offer the Tiny-ish House.
Photos by Ryan Gamma
Staging by iStage Homes
Design Assistance Jimmy Thornton
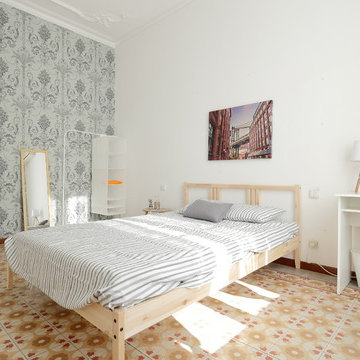
Источник вдохновения для домашнего уюта: гостевая спальня (комната для гостей) в скандинавском стиле с белыми стенами и разноцветным полом
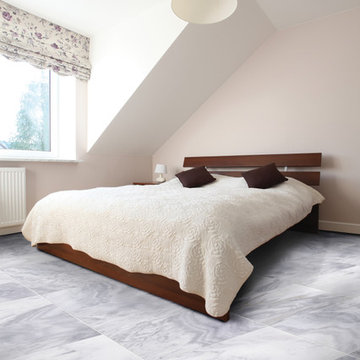
Пример оригинального дизайна: большая хозяйская спальня в скандинавском стиле с бежевыми стенами, мраморным полом и разноцветным полом без камина
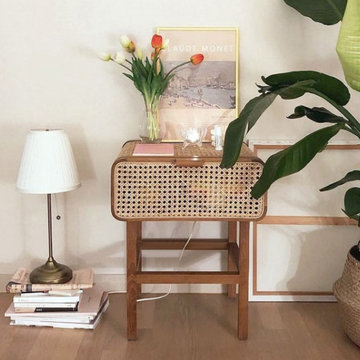
A practical and beautiful drawer with a simple and smooth curve design, a good size for a lamp table or nightstand. Add texture to your bedroom with this farmhouse-inspired nightstand.
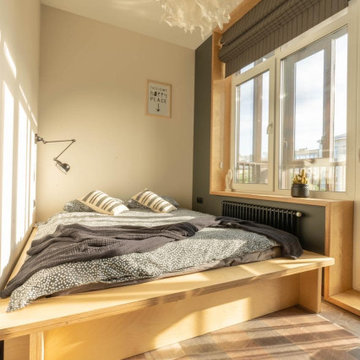
Источник вдохновения для домашнего уюта: маленькая гостевая спальня (комната для гостей) в скандинавском стиле с бежевыми стенами, полом из ламината и разноцветным полом для на участке и в саду
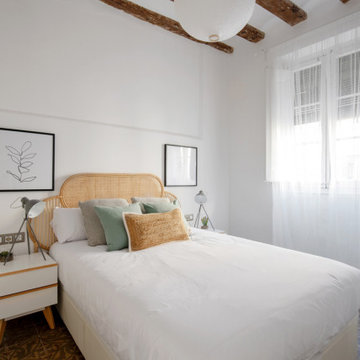
Стильный дизайн: хозяйская спальня среднего размера в скандинавском стиле с белыми стенами, полом из керамической плитки, разноцветным полом и балками на потолке - последний тренд
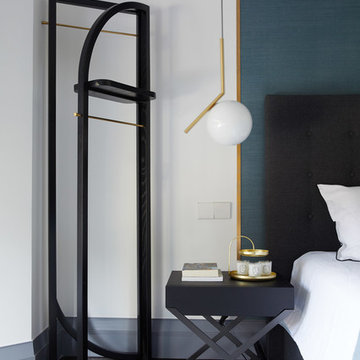
Свежая идея для дизайна: хозяйская спальня среднего размера в скандинавском стиле с разноцветными стенами, темным паркетным полом и разноцветным полом без камина - отличное фото интерьера
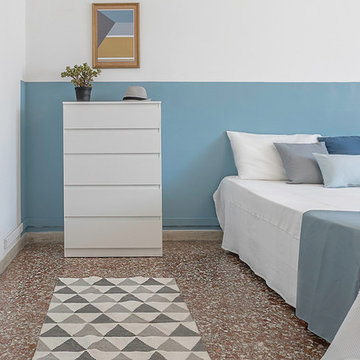
На фото: спальня в скандинавском стиле с синими стенами и разноцветным полом с
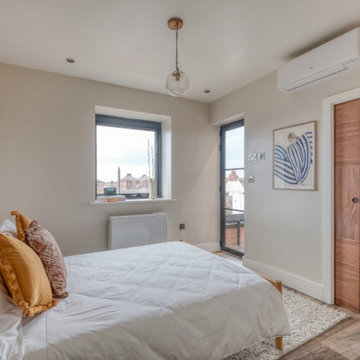
View of one of the master bedrooms and en-suites within a penthouse apartment. Rooms features large windows and terrace doors to allow as much natural light in as possible. Pocket door leading to the en-suite and finishing details such as bronzed sockets and statement lighting.
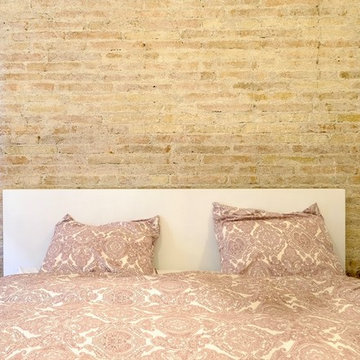
Estudi d'Arquitectura & Eficiencia Energetica GPA, S.L.
Josep Maria Alujas
На фото: хозяйская спальня среднего размера в скандинавском стиле с коричневыми стенами, полом из терракотовой плитки и разноцветным полом
На фото: хозяйская спальня среднего размера в скандинавском стиле с коричневыми стенами, полом из терракотовой плитки и разноцветным полом
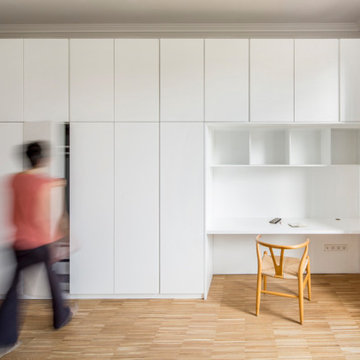
Стильный дизайн: хозяйская спальня среднего размера в скандинавском стиле с белыми стенами, паркетным полом среднего тона и разноцветным полом - последний тренд
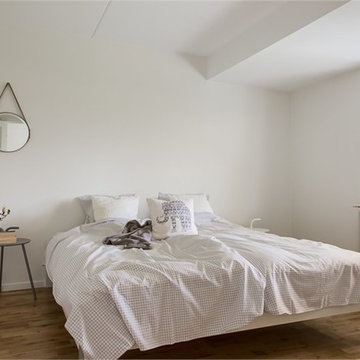
Fastighetsbyrån Kristianstad - Lars Wäreby
Пример оригинального дизайна: хозяйская спальня среднего размера в скандинавском стиле с белыми стенами, паркетным полом среднего тона и разноцветным полом
Пример оригинального дизайна: хозяйская спальня среднего размера в скандинавском стиле с белыми стенами, паркетным полом среднего тона и разноцветным полом
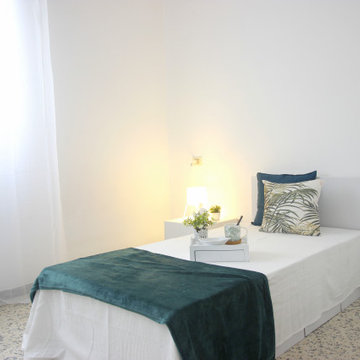
Dormitorio de inmueble a la venta antes vacío y sin resultados positivos durante mas de tres años.
Con nuestro servicio Home Staging Gold hemos actualizado su imagen, aumentado las visitas para su venta y conseguido recoger arras en menos de dos meses
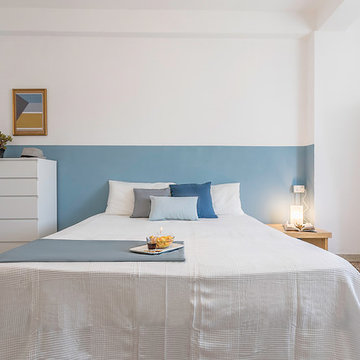
Стильный дизайн: спальня в скандинавском стиле с синими стенами и разноцветным полом - последний тренд
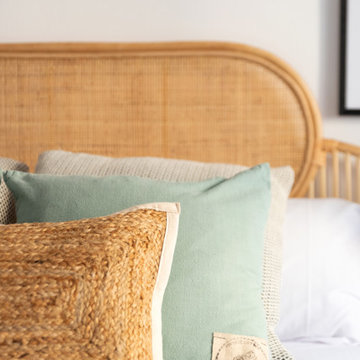
Стильный дизайн: хозяйская спальня среднего размера в скандинавском стиле с белыми стенами, полом из керамической плитки, разноцветным полом и балками на потолке - последний тренд
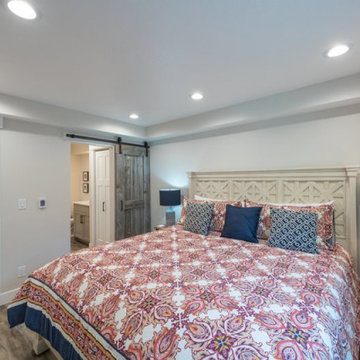
This Park City Ski Loft remodeled for it's Texas owner has a clean modern airy feel, with rustic and industrial elements. Park City is known for utilizing mountain modern and industrial elements in it's design. We wanted to tie those elements in with the owner's farm house Texas roots.
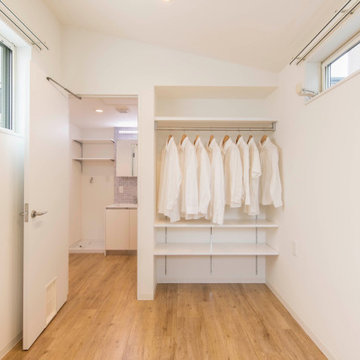
不動前の家
オープンクローゼットのある、寝室です。
収納たっぷり。
猫と住む、多頭飼いのお住まいです。
株式会社小木野貴光アトリエ一級建築士建築士事務所 https://www.ogino-a.com/
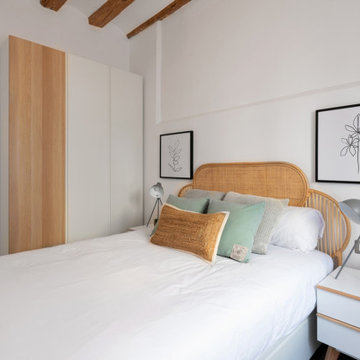
Пример оригинального дизайна: хозяйская спальня среднего размера в скандинавском стиле с белыми стенами, полом из керамической плитки, разноцветным полом и балками на потолке
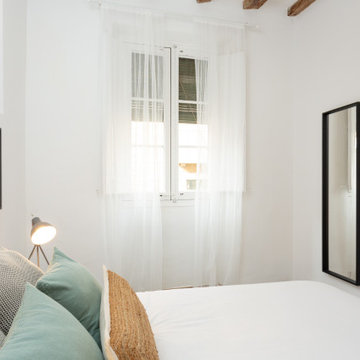
Стильный дизайн: хозяйская спальня среднего размера в скандинавском стиле с белыми стенами, полом из керамической плитки, разноцветным полом и балками на потолке - последний тренд
Спальня в скандинавском стиле с разноцветным полом – фото дизайна интерьера
1
