Спальня в классическом стиле с угловым камином – фото дизайна интерьера
Сортировать:
Бюджет
Сортировать:Популярное за сегодня
1 - 20 из 338 фото
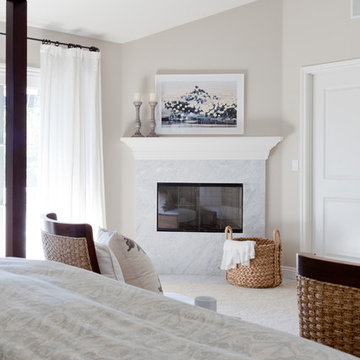
Amy Bartlam
На фото: большая хозяйская спальня в классическом стиле с ковровым покрытием, угловым камином и фасадом камина из камня с
На фото: большая хозяйская спальня в классическом стиле с ковровым покрытием, угловым камином и фасадом камина из камня с
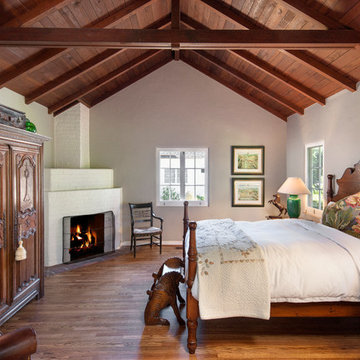
Photography: Jim Bartsch
Пример оригинального дизайна: спальня в классическом стиле с белыми стенами, темным паркетным полом, угловым камином и фасадом камина из кирпича
Пример оригинального дизайна: спальня в классическом стиле с белыми стенами, темным паркетным полом, угловым камином и фасадом камина из кирпича
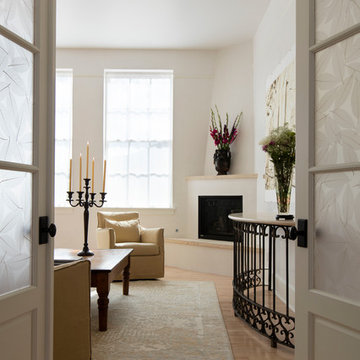
Kate Russell - Photo Credit
Источник вдохновения для домашнего уюта: хозяйская спальня среднего размера в классическом стиле с белыми стенами, паркетным полом среднего тона, угловым камином и фасадом камина из штукатурки
Источник вдохновения для домашнего уюта: хозяйская спальня среднего размера в классическом стиле с белыми стенами, паркетным полом среднего тона, угловым камином и фасадом камина из штукатурки
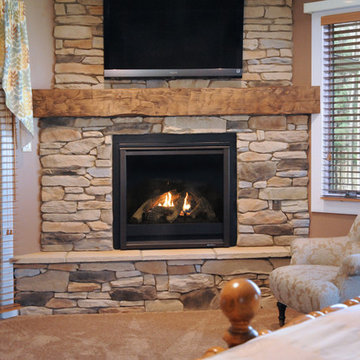
Bedroom fireplace makeover
Свежая идея для дизайна: хозяйская спальня среднего размера в классическом стиле с бежевыми стенами, ковровым покрытием, угловым камином, фасадом камина из камня и бежевым полом - отличное фото интерьера
Свежая идея для дизайна: хозяйская спальня среднего размера в классическом стиле с бежевыми стенами, ковровым покрытием, угловым камином, фасадом камина из камня и бежевым полом - отличное фото интерьера
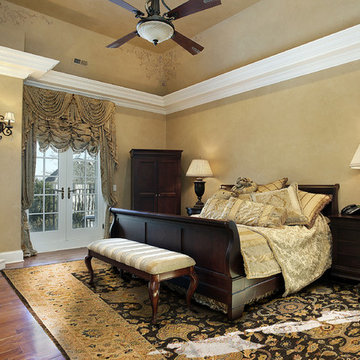
Пример оригинального дизайна: большая хозяйская спальня в классическом стиле с коричневыми стенами, паркетным полом среднего тона, угловым камином, фасадом камина из камня и коричневым полом
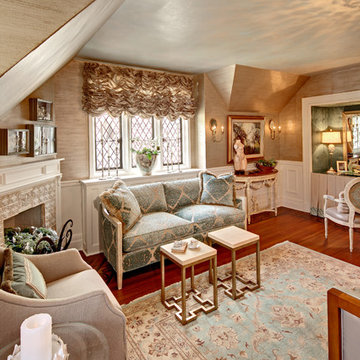
Wing Wong
На фото: хозяйская спальня среднего размера в классическом стиле с угловым камином, серыми стенами, темным паркетным полом, фасадом камина из плитки и коричневым полом с
На фото: хозяйская спальня среднего размера в классическом стиле с угловым камином, серыми стенами, темным паркетным полом, фасадом камина из плитки и коричневым полом с
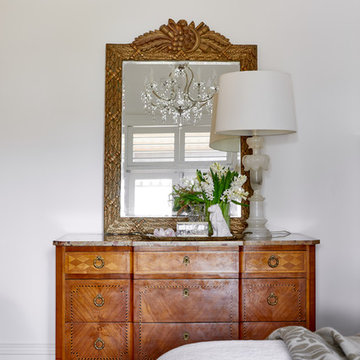
Hannah Caldwell
Свежая идея для дизайна: хозяйская спальня в классическом стиле с белыми стенами, паркетным полом среднего тона, угловым камином и фасадом камина из дерева - отличное фото интерьера
Свежая идея для дизайна: хозяйская спальня в классическом стиле с белыми стенами, паркетным полом среднего тона, угловым камином и фасадом камина из дерева - отличное фото интерьера
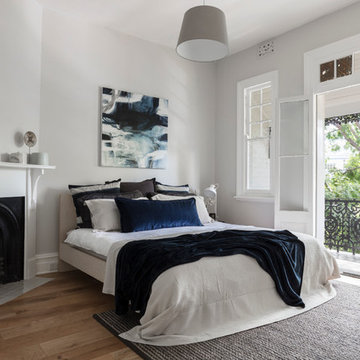
This young family home is a terrace house nestled in the back streets of Paddington. The project brief was to reinterpret the interior layouts of an approved DA renovation for the young family. The home was a major renovation with the The Designory providing design and documentation consultancy to the clients and completing all of the interior design components of the project as well as assisting with the building project management. The concept complimented the traditional features of the home, pairing this with crisp, modern sensibilities. Keeping the overall palette simple has allowed the client’s love of colour to be injected throughout the decorating elements. With functionality, storage and space being key for the small house, clever design elements and custom joinery were used throughout. With the final decorating elements adding touches of colour in a sophisticated yet luxe palette, this home is now filled with light and is perfect for easy family living and entertaining.
CREDITS
Designer: Margo Reed
Builder: B2 Construction
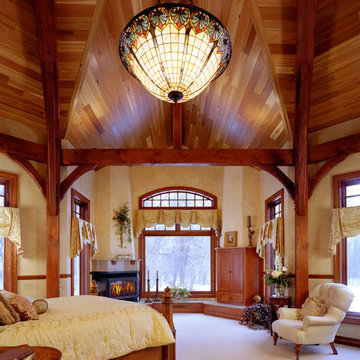
На фото: большая хозяйская спальня в классическом стиле с бежевыми стенами, ковровым покрытием, угловым камином, фасадом камина из металла и бежевым полом с
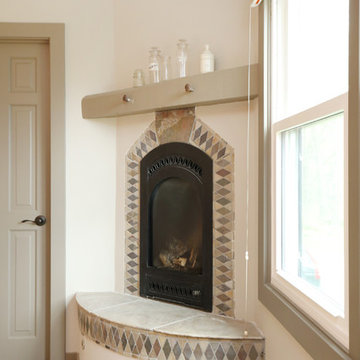
When dreaming about the perfect master suite remodel, there are two important ingredients that are always in the mix– the closet space and the master bath. Too often, existing homes will have small closets and baths in the master suite leaving homeowners frustrated and ultimately unsatisfied. At Thompson Remodeling, we have seen our share of strange configurations, but that’s part of the fun. We enjoy the challenge of reconfiguring space to make it work better for our clients.
In this recent master suite remodel, the existing floor plan had a small bath with vanities located in the bedroom not the bath, two reach-in closets, and a massive closet with a vaulted ceiling and skylight. Now, who doesn’t love a great big closet? But this one was roughly 11’x 14’ – big enough to be a bedroom!
To start, we decided to get rid of the two reach-in closets to make the main section of the bedroom larger, a gain of 66 square feet. In the massive closet space we designed a spacious bathroom and dressing area. With a window and skylight already in place, there is a ton of natural light. Next, we swapped the original bath space out for a closet.
The flow of this master bedroom is so much better now! Before, you would walk in to the room and be facing a double vanity sink. Now, there’s a small entryway that leads to a much more open and inviting space. The homeowners wanted an organic feel to the space and we used an existing corner fireplace to set the tone. Cream, muted grays and taupes are mixed with natural and weathered woods throughout.
We replaced glass block with a barn door made of reclaimed wood. This creates a beautiful focal point in the room.
In the bathroom, quartz countertops are accented with a stone mosaic backsplash. Maple cabinets with a java finish are a rich offset to the lighter wood vanity mirror and heated ceramic floor.
We think this new master suite remodel is stunning! What a major improvement in the functionality of the entire space.
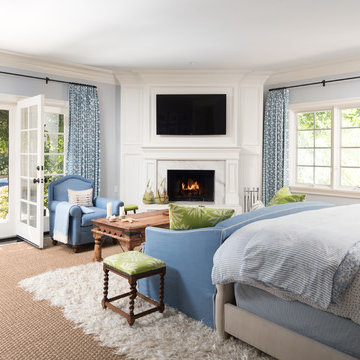
На фото: большая хозяйская спальня в классическом стиле с белыми стенами, ковровым покрытием и угловым камином с
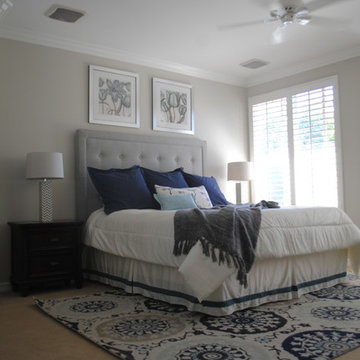
На фото: большая хозяйская спальня в классическом стиле с бежевыми стенами, ковровым покрытием, угловым камином и фасадом камина из штукатурки
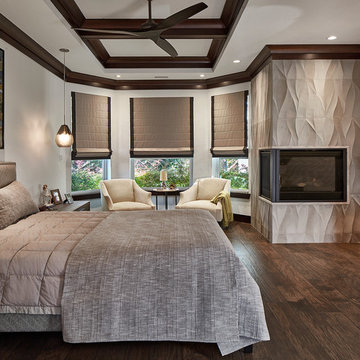
Стильный дизайн: большая хозяйская спальня в классическом стиле с серыми стенами, темным паркетным полом и угловым камином - последний тренд
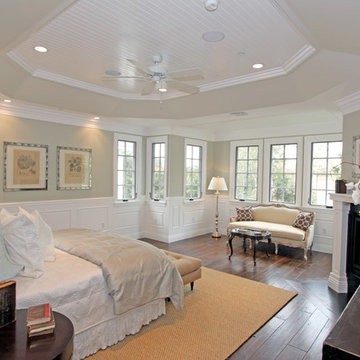
Lisa Bevis
Interior Design Pacific Palisades
Свежая идея для дизайна: большая хозяйская спальня в классическом стиле с бежевыми стенами, темным паркетным полом, угловым камином и фасадом камина из дерева - отличное фото интерьера
Свежая идея для дизайна: большая хозяйская спальня в классическом стиле с бежевыми стенами, темным паркетным полом, угловым камином и фасадом камина из дерева - отличное фото интерьера
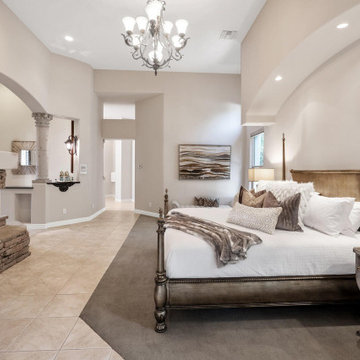
We utilized some existing furniture from the client in the master bedroom as it fit the room so well. We added lamps, linens, pillows, and art
Свежая идея для дизайна: большая хозяйская спальня в классическом стиле с бежевыми стенами, угловым камином и фасадом камина из каменной кладки - отличное фото интерьера
Свежая идея для дизайна: большая хозяйская спальня в классическом стиле с бежевыми стенами, угловым камином и фасадом камина из каменной кладки - отличное фото интерьера
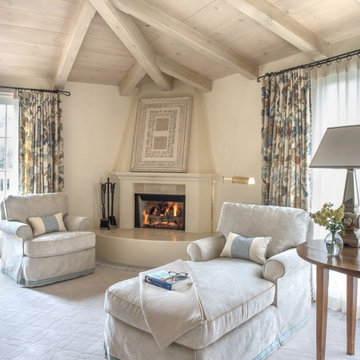
На фото: большая хозяйская спальня в классическом стиле с бежевыми стенами, ковровым покрытием, угловым камином, фасадом камина из штукатурки, бежевым полом и балками на потолке с
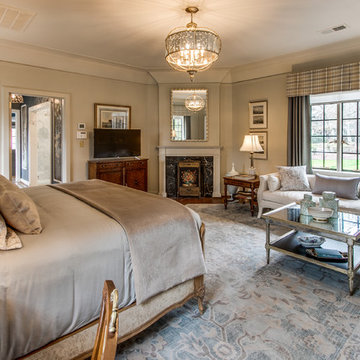
Dale Russell Photography
Идея дизайна: хозяйская спальня в классическом стиле с серыми стенами и угловым камином
Идея дизайна: хозяйская спальня в классическом стиле с серыми стенами и угловым камином
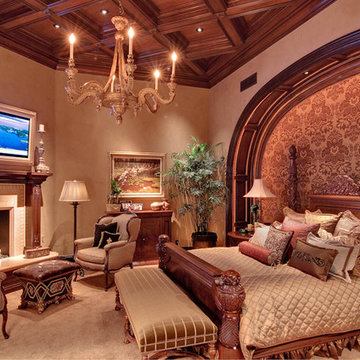
Источник вдохновения для домашнего уюта: хозяйская спальня в классическом стиле с бежевыми стенами, ковровым покрытием, фасадом камина из плитки, угловым камином и кроватью в нише
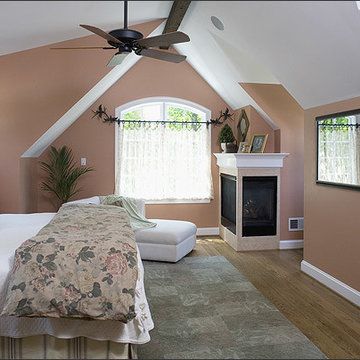
The new master bedroom is in the three-story side addition. An economy of space, it allows for a small sitting area, fireplace and hidden TV behind the mirror.
This 1961 Cape Cod was well-sited on a beautiful acre of land in a Washington, DC suburb. The new homeowners loved the land and neighborhood and knew the house could be improved. The owners loved the charm of the home’s façade and wanted the overall look to remain true to the original home and neighborhood. Inside, the owners wanted to achieve a feeling of warmth and comfort. In addition, they wanted the house to be filled with light, using lots of large windows where possible.
Every inch of the house needed to be rejuvenated, from the basement to the attic. When all was said and done, the homeowners got a home they love on the land they cherish. The bedroom area upstairs required a great degree of creativity. The master bedroom was built over the new sunroom/exercise room addition and the master bath took the place of an existing porch. This project was truly satisfying and the homeowners LOVE their new residence.

Источник вдохновения для домашнего уюта: хозяйская спальня среднего размера в классическом стиле с угловым камином, серыми стенами, темным паркетным полом, фасадом камина из плитки, коричневым полом и телевизором
Спальня в классическом стиле с угловым камином – фото дизайна интерьера
1