Спальня в классическом стиле с фасадом камина из плитки – фото дизайна интерьера
Сортировать:
Бюджет
Сортировать:Популярное за сегодня
1 - 20 из 721 фото
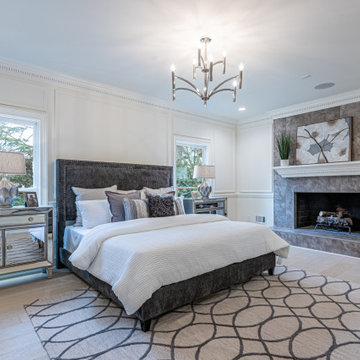
На фото: хозяйская спальня в классическом стиле с белыми стенами, светлым паркетным полом, стандартным камином, фасадом камина из плитки, бежевым полом и панелями на части стены
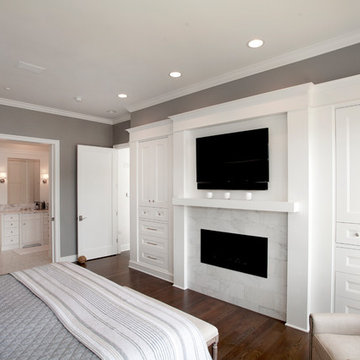
Cutuli Homes - General Contractor -
www.CutuliHomes.com
Jeffrey Taylor Architects, Seattle, Washington -
Ryan Cutuli - Photographer
Свежая идея для дизайна: хозяйская спальня в классическом стиле с серыми стенами, темным паркетным полом, горизонтальным камином, фасадом камина из плитки и коричневым полом - отличное фото интерьера
Свежая идея для дизайна: хозяйская спальня в классическом стиле с серыми стенами, темным паркетным полом, горизонтальным камином, фасадом камина из плитки и коричневым полом - отличное фото интерьера
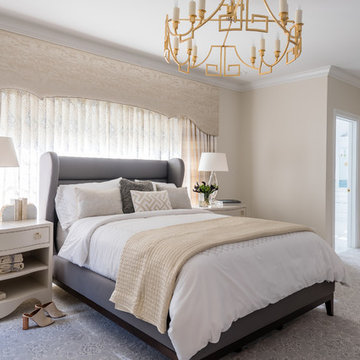
Свежая идея для дизайна: большая хозяйская спальня в классическом стиле с бежевыми стенами, ковровым покрытием, серым полом, стандартным камином и фасадом камина из плитки - отличное фото интерьера
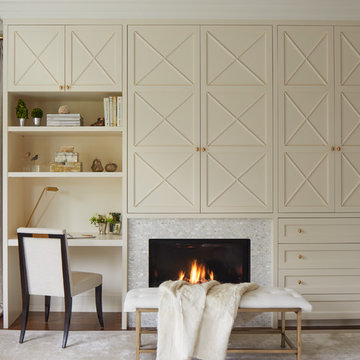
Virginia Macdonald
Источник вдохновения для домашнего уюта: большая хозяйская спальня в классическом стиле с ковровым покрытием, белым полом, стандартным камином и фасадом камина из плитки
Источник вдохновения для домашнего уюта: большая хозяйская спальня в классическом стиле с ковровым покрытием, белым полом, стандартным камином и фасадом камина из плитки
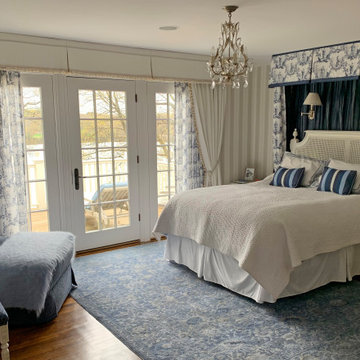
Стильный дизайн: хозяйская спальня среднего размера в классическом стиле с разноцветными стенами, паркетным полом среднего тона, стандартным камином, фасадом камина из плитки, коричневым полом и обоями на стенах - последний тренд
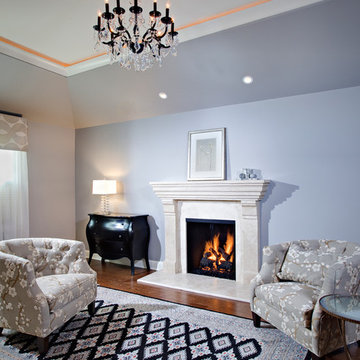
Trendy and Elegant Living Area
Идея дизайна: большая хозяйская спальня в классическом стиле с синими стенами, темным паркетным полом, стандартным камином и фасадом камина из плитки
Идея дизайна: большая хозяйская спальня в классическом стиле с синими стенами, темным паркетным полом, стандартным камином и фасадом камина из плитки
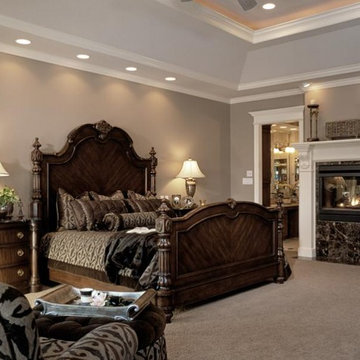
This fabulous master bedroom was the creation of Arlene Ladegaard, interior designer Kansas City in collaboration with her client. The client requested a beautiful, elegant master bedroom that she could enjoy for many years. The bed is the main focus of this georgous master bedroom suite. The chair was re-upholstered and a custom ottoman was made to match the chair. The accessories compliment this space perfectly. Wow! What a great room.
Design Connection, Inc is the proud receipient of the ASID American Association of Interior Designers Award of Excellence for this project. It was also published in Kansas City Home and Garden Magazine.
Design Connection, Inc, interior designer Kansas City, provided space planning, carpet, furniture, lamps, custom bedding, chair re-upholstering, custom ottoman, unique accessories and project management.
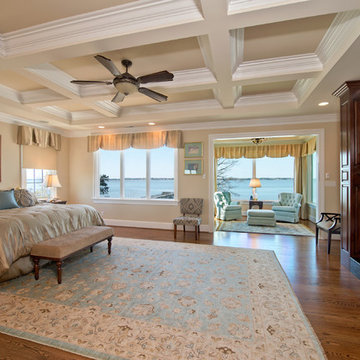
Michael Pennello
Свежая идея для дизайна: огромная хозяйская спальня в классическом стиле с бежевыми стенами, стандартным камином, фасадом камина из плитки, коричневым полом и темным паркетным полом - отличное фото интерьера
Свежая идея для дизайна: огромная хозяйская спальня в классическом стиле с бежевыми стенами, стандартным камином, фасадом камина из плитки, коричневым полом и темным паркетным полом - отличное фото интерьера
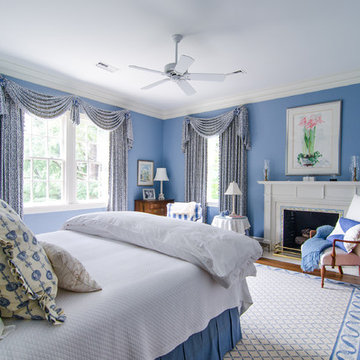
Источник вдохновения для домашнего уюта: спальня в классическом стиле с фасадом камина из плитки и стандартным камином
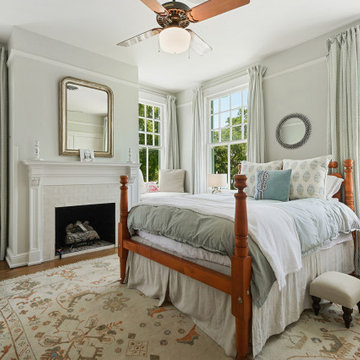
На фото: гостевая спальня среднего размера, (комната для гостей) в классическом стиле с серыми стенами, паркетным полом среднего тона, стандартным камином, фасадом камина из плитки и коричневым полом
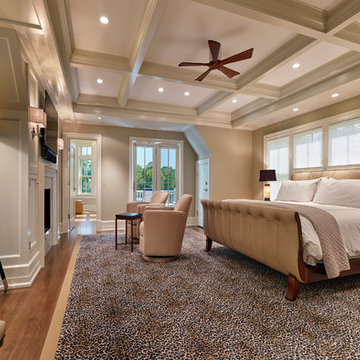
Don Pearse Photographers
Пример оригинального дизайна: большая хозяйская спальня в классическом стиле с бежевыми стенами, темным паркетным полом, стандартным камином, фасадом камина из плитки и коричневым полом
Пример оригинального дизайна: большая хозяйская спальня в классическом стиле с бежевыми стенами, темным паркетным полом, стандартным камином, фасадом камина из плитки и коричневым полом
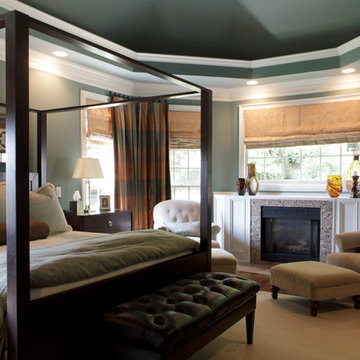
Идея дизайна: спальня в классическом стиле с фасадом камина из плитки и стандартным камином
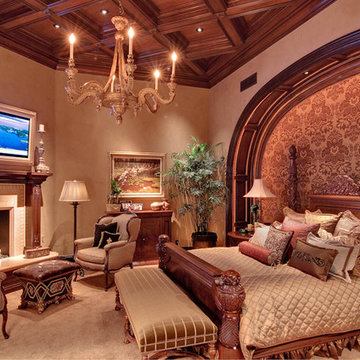
Источник вдохновения для домашнего уюта: хозяйская спальня в классическом стиле с бежевыми стенами, ковровым покрытием, фасадом камина из плитки, угловым камином и кроватью в нише
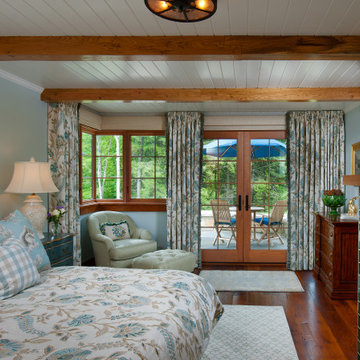
The Master Bedroom is a comfortable retreat with a soft serene color scheme. The Pratt and Larson floral tile fireplace is the room focal point. The windows and doors which look out onto the flagstone porch and woods beyond are framed by embroidered floral drapery panels. Motorized woven window shades were installed for privacy. The ceiling is white painted tongue and groove with wormy chestnut beams.
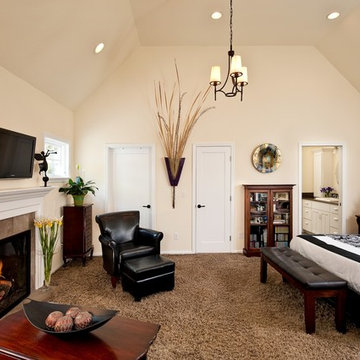
The entry to the master suite opens into a large bedroom with a vaulted ceiling and ample natural lighting. The change in ceiling height from the entry to bedroom adds extra drama to the space. The addition includes a sitting area, gas fireplace, walk-in closet and bathroom with separate bathtub and walk-in shower. The closet is over 100 square feet, and provides plenty of space for storage. Jenerik Images Photography
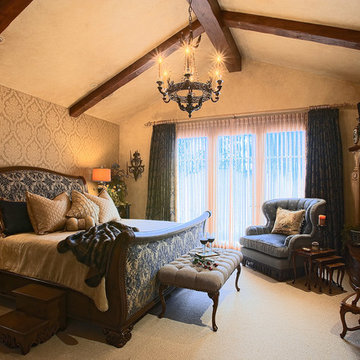
Dick Springgate
Пример оригинального дизайна: хозяйская спальня среднего размера: освещение в классическом стиле с бежевыми стенами, ковровым покрытием, стандартным камином и фасадом камина из плитки
Пример оригинального дизайна: хозяйская спальня среднего размера: освещение в классическом стиле с бежевыми стенами, ковровым покрытием, стандартным камином и фасадом камина из плитки
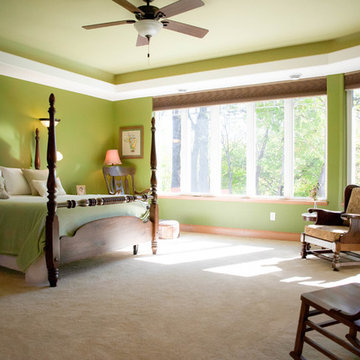
Стильный дизайн: большая хозяйская спальня в классическом стиле с зелеными стенами, ковровым покрытием, бежевым полом, стандартным камином и фасадом камина из плитки - последний тренд
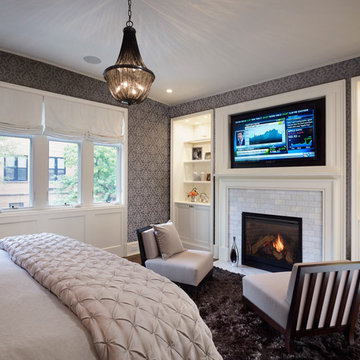
This unique city-home is designed with a center entry, flanked by formal living and dining rooms on either side. An expansive gourmet kitchen / great room spans the rear of the main floor, opening onto a terraced outdoor space comprised of more than 700SF.
The home also boasts an open, four-story staircase flooded with natural, southern light, as well as a lower level family room, four bedrooms (including two en-suite) on the second floor, and an additional two bedrooms and study on the third floor. A spacious, 500SF roof deck is accessible from the top of the staircase, providing additional outdoor space for play and entertainment.
Due to the location and shape of the site, there is a 2-car, heated garage under the house, providing direct entry from the garage into the lower level mudroom. Two additional off-street parking spots are also provided in the covered driveway leading to the garage.
Designed with family living in mind, the home has also been designed for entertaining and to embrace life's creature comforts. Pre-wired with HD Video, Audio and comprehensive low-voltage services, the home is able to accommodate and distribute any low voltage services requested by the homeowner.
This home was pre-sold during construction.
Steve Hall, Hedrich Blessing
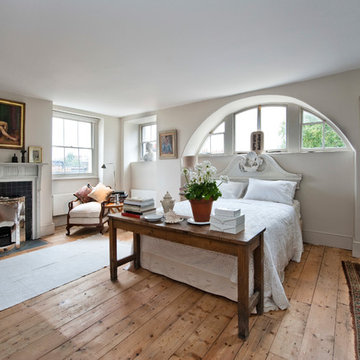
Пример оригинального дизайна: большая спальня в классическом стиле с паркетным полом среднего тона, стандартным камином, фасадом камина из плитки и бежевым полом
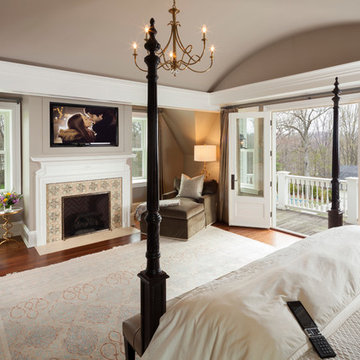
Photography by William Psolka, psolka-photo.com
На фото: хозяйская спальня среднего размера в классическом стиле с бежевыми стенами, паркетным полом среднего тона, стандартным камином и фасадом камина из плитки с
На фото: хозяйская спальня среднего размера в классическом стиле с бежевыми стенами, паркетным полом среднего тона, стандартным камином и фасадом камина из плитки с
Спальня в классическом стиле с фасадом камина из плитки – фото дизайна интерьера
1