Спальня среднего размера в стиле ретро – фото дизайна интерьера
Сортировать:
Бюджет
Сортировать:Популярное за сегодня
1 - 20 из 2 985 фото
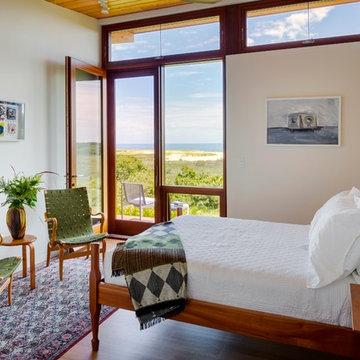
Greg Premru
На фото: гостевая спальня среднего размера, (комната для гостей) в стиле ретро с белыми стенами, темным паркетным полом и коричневым полом без камина
На фото: гостевая спальня среднего размера, (комната для гостей) в стиле ретро с белыми стенами, темным паркетным полом и коричневым полом без камина
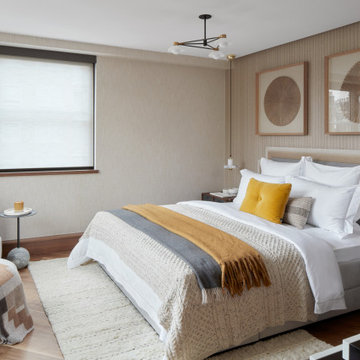
Источник вдохновения для домашнего уюта: хозяйская спальня среднего размера в стиле ретро с паркетным полом среднего тона и коричневым полом
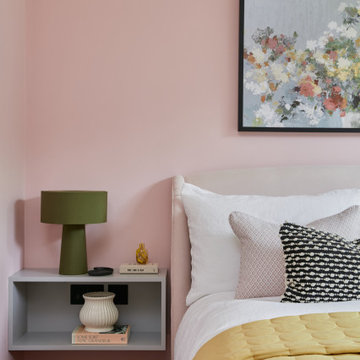
Guest bedroom in pink wall finish, yellow, green and grey accents.
На фото: спальня среднего размера в стиле ретро с
На фото: спальня среднего размера в стиле ретро с

A luxurious white neutral master bedroom design featuring a refined wall panel molding design, brass wall sconces to highlight and accentuate to main elements of the room: a queen size bed with a tall upholstered headrest, a mahogany natural wood chest of drawer and wall art as well as an elegant small seating/reading area.
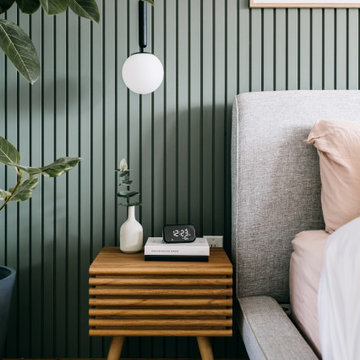
Источник вдохновения для домашнего уюта: спальня среднего размера на антресоли в стиле ретро с зелеными стенами, светлым паркетным полом, желтым полом и панелями на части стены
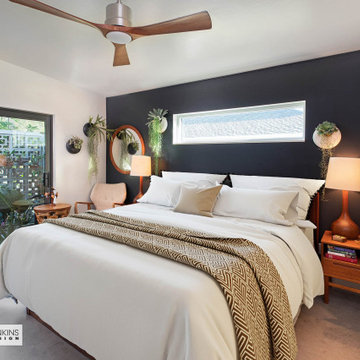
Owner's bedroom with outdoor shower.
Идея дизайна: хозяйская спальня среднего размера в стиле ретро с белыми стенами, ковровым покрытием, бежевым полом и сводчатым потолком
Идея дизайна: хозяйская спальня среднего размера в стиле ретро с белыми стенами, ковровым покрытием, бежевым полом и сводчатым потолком
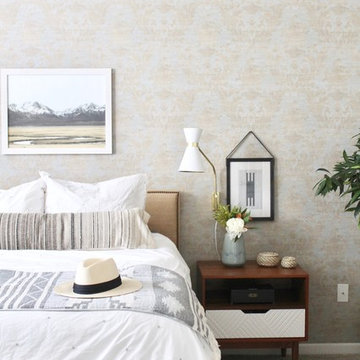
Свежая идея для дизайна: хозяйская спальня среднего размера в стиле ретро с бежевыми стенами, ковровым покрытием и бежевым полом без камина - отличное фото интерьера
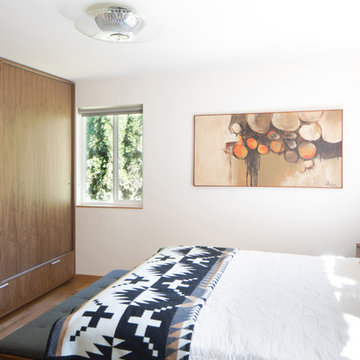
Winner of the 2018 Tour of Homes Best Remodel, this whole house re-design of a 1963 Bennet & Johnson mid-century raised ranch home is a beautiful example of the magic we can weave through the application of more sustainable modern design principles to existing spaces.
We worked closely with our client on extensive updates to create a modernized MCM gem.
Extensive alterations include:
- a completely redesigned floor plan to promote a more intuitive flow throughout
- vaulted the ceilings over the great room to create an amazing entrance and feeling of inspired openness
- redesigned entry and driveway to be more inviting and welcoming as well as to experientially set the mid-century modern stage
- the removal of a visually disruptive load bearing central wall and chimney system that formerly partitioned the homes’ entry, dining, kitchen and living rooms from each other
- added clerestory windows above the new kitchen to accentuate the new vaulted ceiling line and create a greater visual continuation of indoor to outdoor space
- drastically increased the access to natural light by increasing window sizes and opening up the floor plan
- placed natural wood elements throughout to provide a calming palette and cohesive Pacific Northwest feel
- incorporated Universal Design principles to make the home Aging In Place ready with wide hallways and accessible spaces, including single-floor living if needed
- moved and completely redesigned the stairway to work for the home’s occupants and be a part of the cohesive design aesthetic
- mixed custom tile layouts with more traditional tiling to create fun and playful visual experiences
- custom designed and sourced MCM specific elements such as the entry screen, cabinetry and lighting
- development of the downstairs for potential future use by an assisted living caretaker
- energy efficiency upgrades seamlessly woven in with much improved insulation, ductless mini splits and solar gain
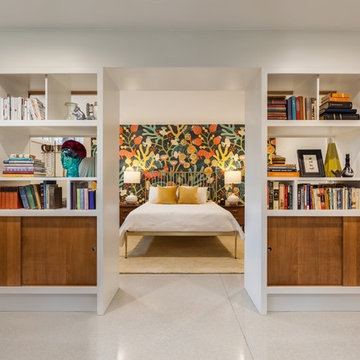
This mid-century modern was a full restoration back to this home's former glory. The floors were a special epoxy blend to imitate terrazzo floors that were so popular during this period. The bright and whimsical wallpaper was chosen because it resembled the work of Walt Disney animator, Mary Blair. The open shelving with stained access doors create a separate seating area from the sleeping area of the master bedroom.
Photo credit - Inspiro 8 Studios
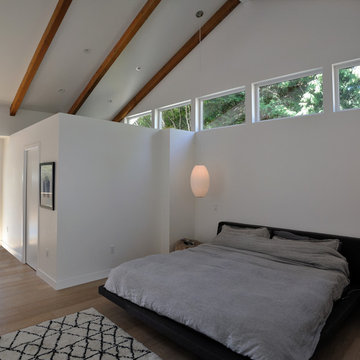
Modern renovation / addition to a mid centrury modern home in Metro Vancouver.
На фото: хозяйская спальня среднего размера в стиле ретро с белыми стенами, светлым паркетным полом, горизонтальным камином и фасадом камина из плитки с
На фото: хозяйская спальня среднего размера в стиле ретро с белыми стенами, светлым паркетным полом, горизонтальным камином и фасадом камина из плитки с
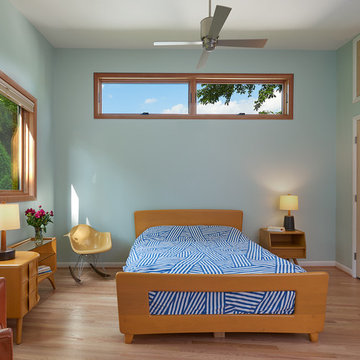
Anice Hoachlander, Hoachlander Davis Photography
На фото: гостевая спальня среднего размера, (комната для гостей) в стиле ретро с зелеными стенами и светлым паркетным полом без камина с
На фото: гостевая спальня среднего размера, (комната для гостей) в стиле ретро с зелеными стенами и светлым паркетным полом без камина с
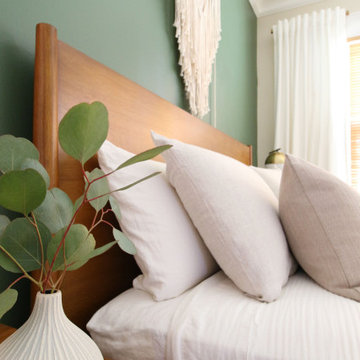
На фото: хозяйская спальня среднего размера в стиле ретро с зелеными стенами, паркетным полом среднего тона и коричневым полом
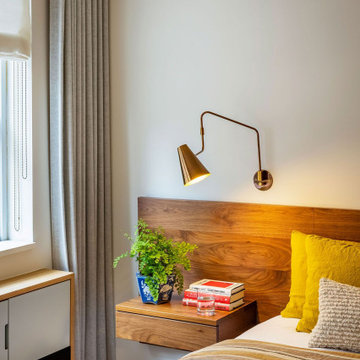
This transformation took an estate-condition 2 bedroom 2 bathroom corner unit located in the heart of NYC's West Village to a whole other level. Exquisitely designed and beautifully executed; details abound which delight the senses at every turn.
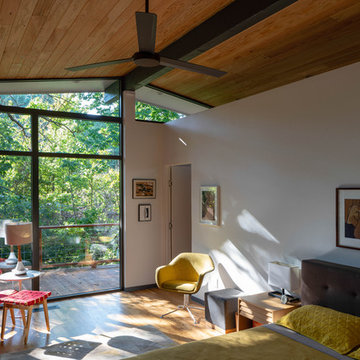
Photo: Roy Aguilar
Идея дизайна: хозяйская спальня среднего размера в стиле ретро с желтыми стенами и светлым паркетным полом
Идея дизайна: хозяйская спальня среднего размера в стиле ретро с желтыми стенами и светлым паркетным полом
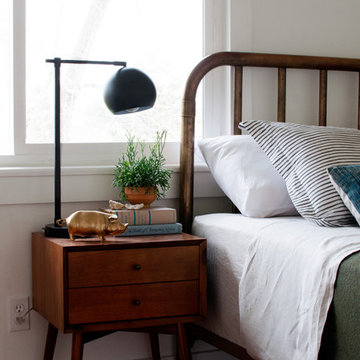
Wall paint: Simply White, Benjamin Moore; lamp: Brass Task Lamp, Target; nightstand and bed: Craigslist; pillow sham: Painterly Stripe, Schoolhouse Electric; throw pillow: BohoPillow; blanket: Schoolhouse Electric
Photo: Allie Crafton © 2016 Houzz
Design: Annabode + Co
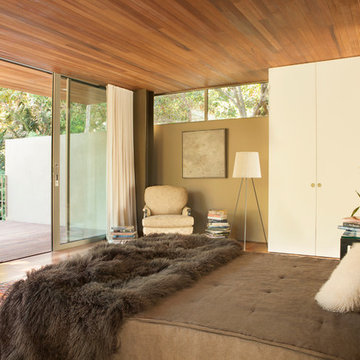
Particular attention was paid to the integration and composition of the new second story master suite. /
photo: Karyn R Millet
Свежая идея для дизайна: гостевая спальня среднего размера, (комната для гостей) в стиле ретро с бежевыми стенами, паркетным полом среднего тона и бежевым полом без камина - отличное фото интерьера
Свежая идея для дизайна: гостевая спальня среднего размера, (комната для гостей) в стиле ретро с бежевыми стенами, паркетным полом среднего тона и бежевым полом без камина - отличное фото интерьера
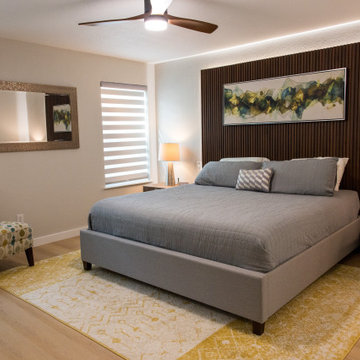
The custom headboard is made with wood panels with LED strip lighting around the back. New floors, paint, ceiling fan, and trim completed this master bedroom.
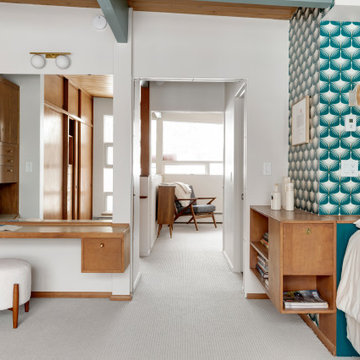
Mid-Century Modern Restoration
Пример оригинального дизайна: хозяйская спальня среднего размера в стиле ретро с белыми стенами, ковровым покрытием, белым полом, балками на потолке и обоями на стенах
Пример оригинального дизайна: хозяйская спальня среднего размера в стиле ретро с белыми стенами, ковровым покрытием, белым полом, балками на потолке и обоями на стенах
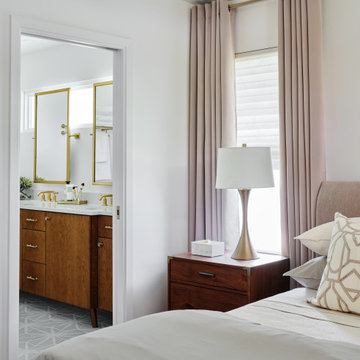
The vaulted ceiling and clerestory windows in this mid century modern master suite provide a striking architectural backdrop for the newly remodeled space. A mid century mirror and light fixture enhance the design. The team designed a custom built in closet with sliding bamboo doors. The smaller closet was enlarged from 6' wide to 9' wide by taking a portion of the closet space from an adjoining bedroom.
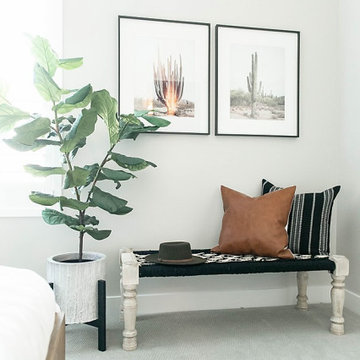
На фото: гостевая спальня среднего размера, (комната для гостей) в стиле ретро с ковровым покрытием, серым полом и серыми стенами с
Спальня среднего размера в стиле ретро – фото дизайна интерьера
1