Спальня среднего размера в современном стиле – фото дизайна интерьера
Сортировать:
Бюджет
Сортировать:Популярное за сегодня
1 - 20 из 45 133 фото
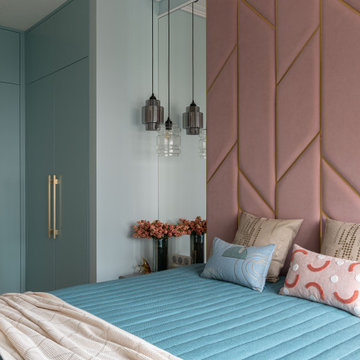
Идея дизайна: хозяйская спальня среднего размера в современном стиле с акцентной стеной
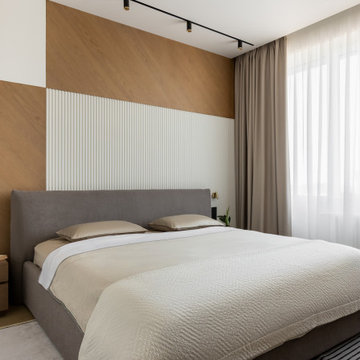
В оформлении мы сделали акцент на натуральном дереве. Дубовый шпон повторяется в отделке кухонных фасадов, стен и потолков детских комнат и родительской спальни, где он перемежается с гипсовыми 3D-панелями. Получившийся геометрический рисунок подчеркивают трековые светильники
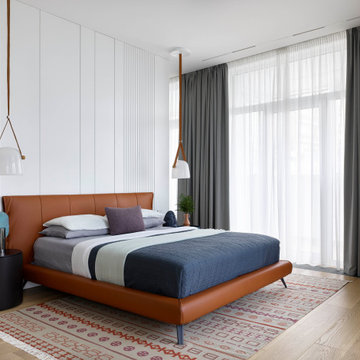
Свежая идея для дизайна: хозяйская, серо-белая спальня среднего размера в современном стиле с белыми стенами, светлым паркетным полом и бежевым полом - отличное фото интерьера

На фото: хозяйская спальня среднего размера в современном стиле с бежевыми стенами, паркетным полом среднего тона, коричневым полом, деревянными стенами и акцентной стеной с
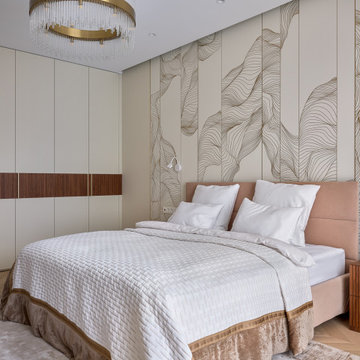
Гостевая спальня
Идея дизайна: гостевая спальня среднего размера, (комната для гостей) в современном стиле с бежевыми стенами, светлым паркетным полом, бежевым полом, обоями на стенах и акцентной стеной
Идея дизайна: гостевая спальня среднего размера, (комната для гостей) в современном стиле с бежевыми стенами, светлым паркетным полом, бежевым полом, обоями на стенах и акцентной стеной
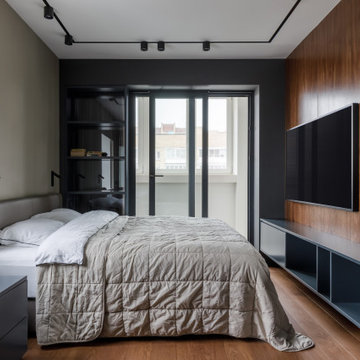
Пример оригинального дизайна: хозяйская, серо-белая спальня среднего размера в современном стиле с серыми стенами, темным паркетным полом, коричневым полом, любым потолком и панелями на стенах
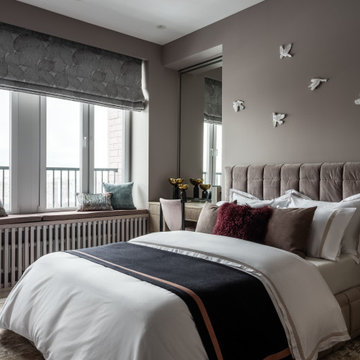
На фото: хозяйская спальня среднего размера в современном стиле с серыми стенами, светлым паркетным полом и бежевым полом с
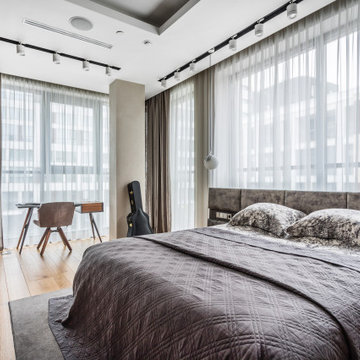
Мы занимаемся интерьерной фото, видеосъёмкой недвижимости.
Предлагаем Вам, профессиональную презентацию квартир - недвижимости, для более эффективной и современной продажи / сдачи в аренду.
С примерами работ можно ознакомиться тут - instagram.com/composition_of_angles
Готовые фотографии в течении 24 часов.
Если Вас заинтересовало предложение, общайтесь сюда или по телефону +79777671083.
• Скидка на первую съёмку 10%
--
• Работаем официально по системе «НПД»
• Нам доверяют более 20 крупных агенств недвижимости и дизайна Москвы и МО
youtube.com/channel/UCY8Wgjpz6XIRFciJMk0o_Jg
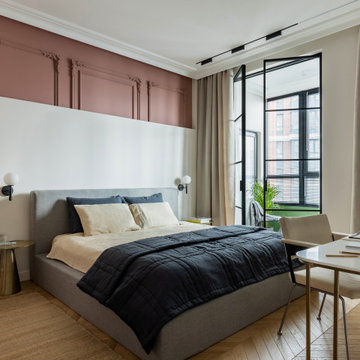
Спальня — нежная, светлая: ее пудровые оттенки переходят в гардероб и в ванной взрываются перламутром плиточек от компании 41zero42», —объясняет дизайнер.
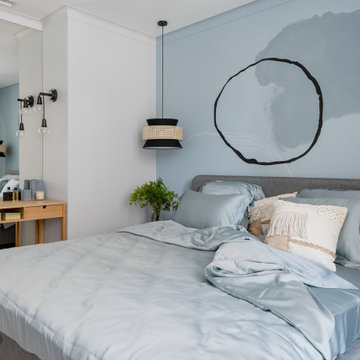
Спальная комната, с отдельной гардеробной и столиком для макияжа
Источник вдохновения для домашнего уюта: хозяйская спальня среднего размера в современном стиле с полом из ламината, бежевым полом и акцентной стеной
Источник вдохновения для домашнего уюта: хозяйская спальня среднего размера в современном стиле с полом из ламината, бежевым полом и акцентной стеной
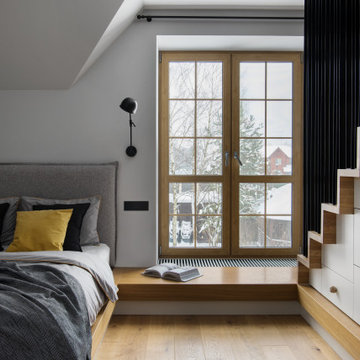
Стильный дизайн: хозяйская спальня среднего размера, в белых тонах с отделкой деревом на мансарде в современном стиле с оранжевыми стенами, паркетным полом среднего тона, бежевым полом, многоуровневым потолком и кроватью в нише - последний тренд
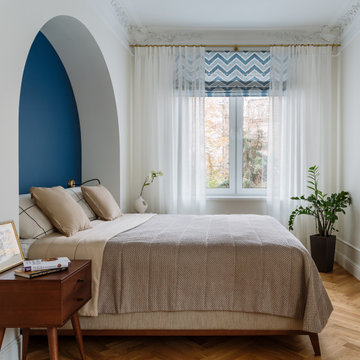
Спальня
Идея дизайна: хозяйская, серо-белая спальня среднего размера в современном стиле с белыми стенами и паркетным полом среднего тона
Идея дизайна: хозяйская, серо-белая спальня среднего размера в современном стиле с белыми стенами и паркетным полом среднего тона

Modern master bedroom with natural rustic wood floors. floor to ceiling windows and contemporary style chest of drawers.
Modern Home Interiors and Exteriors, featuring clean lines, textures, colors and simple design with floor to ceiling windows. Hardwood, slate, and porcelain floors, all natural materials that give a sense of warmth throughout the spaces. Some homes have steel exposed beams and monolith concrete and galvanized steel walls to give a sense of weight and coolness in these very hot, sunny Southern California locations. Kitchens feature built in appliances, and glass backsplashes. Living rooms have contemporary style fireplaces and custom upholstery for the most comfort.
Bedroom headboards are upholstered, with most master bedrooms having modern wall fireplaces surounded by large porcelain tiles.
Project Locations: Ojai, Santa Barbara, Westlake, California. Projects designed by Maraya Interior Design. From their beautiful resort town of Ojai, they serve clients in Montecito, Hope Ranch, Malibu, Westlake and Calabasas, across the tri-county areas of Santa Barbara, Ventura and Los Angeles, south to Hidden Hills- north through Solvang and more.
Modern Ojai home designed by Maraya and Tim Droney
Patrick Price Photography.

The homeowners had just purchased this home in El Segundo and they had remodeled the kitchen and one of the bathrooms on their own. However, they had more work to do. They felt that the rest of the project was too big and complex to tackle on their own and so they retained us to take over where they left off. The main focus of the project was to create a master suite and take advantage of the rather large backyard as an extension of their home. They were looking to create a more fluid indoor outdoor space.
When adding the new master suite leaving the ceilings vaulted along with French doors give the space a feeling of openness. The window seat was originally designed as an architectural feature for the exterior but turned out to be a benefit to the interior! They wanted a spa feel for their master bathroom utilizing organic finishes. Since the plan is that this will be their forever home a curbless shower was an important feature to them. The glass barn door on the shower makes the space feel larger and allows for the travertine shower tile to show through. Floating shelves and vanity allow the space to feel larger while the natural tones of the porcelain tile floor are calming. The his and hers vessel sinks make the space functional for two people to use it at once. The walk-in closet is open while the master bathroom has a white pocket door for privacy.
Since a new master suite was added to the home we converted the existing master bedroom into a family room. Adding French Doors to the family room opened up the floorplan to the outdoors while increasing the amount of natural light in this room. The closet that was previously in the bedroom was converted to built in cabinetry and floating shelves in the family room. The French doors in the master suite and family room now both open to the same deck space.
The homes new open floor plan called for a kitchen island to bring the kitchen and dining / great room together. The island is a 3” countertop vs the standard inch and a half. This design feature gives the island a chunky look. It was important that the island look like it was always a part of the kitchen. Lastly, we added a skylight in the corner of the kitchen as it felt dark once we closed off the side door that was there previously.
Repurposing rooms and opening the floor plan led to creating a laundry closet out of an old coat closet (and borrowing a small space from the new family room).
The floors become an integral part of tying together an open floor plan like this. The home still had original oak floors and the homeowners wanted to maintain that character. We laced in new planks and refinished it all to bring the project together.
To add curb appeal we removed the carport which was blocking a lot of natural light from the outside of the house. We also re-stuccoed the home and added exterior trim.

A contemporary "Pretty in Pink" bedroom for any girl of any age. The soft, matte blush pink custom accent wall adorned with antique, mercury glass to elevate the room. One can't help but take in the small understated details with the luxurious fabrics on the accent pillows and the signature art to compliment the room.
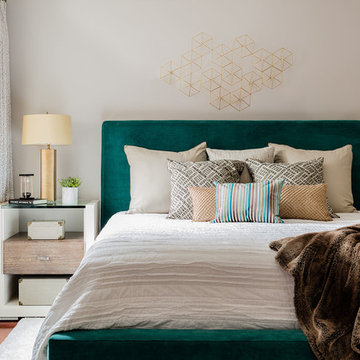
Свежая идея для дизайна: хозяйская спальня среднего размера: освещение в современном стиле с серыми стенами и паркетным полом среднего тона без камина - отличное фото интерьера
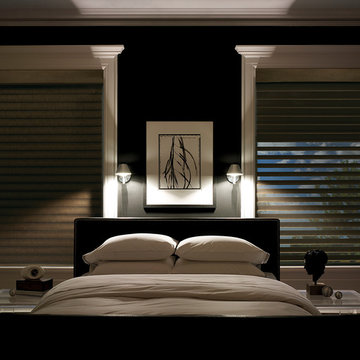
We work with clients in the Central Indiana Area. Contact us today to get started on your project. 317-273-8343
Most shades, blinds, shutters or curtains allow some type of light through when they are closed which can be very frustrating, especially if you’re trying to take a nap or enjoying a movie in a home theater. Or with the kids being back in school, it’s sometimes hard to get them to bed early with the evening light shining in the room.
We have a solution. That is what blackout window treatments were made for. You can get a variety of products as “blackout”, such as; curtains, shades, blinds, roman shades, honeycomb shades, roller shades, vertical shades, and specialty shades (silhouette, pirouette, luminette). Even certain type of Shutters provide blackout.
Blackout window treatments have a variety of benefits than just blocking natural light, which make them a wise choice in any home. At Abda, we have a huge selection of blackout window treatments that block most natural light from entering your window, keeping bedrooms, nurseries and media rooms as dark as you like. With a variety of customizable options, blackout window treatments are available as insulating cellular shades, stylish roller shades and fashionable fabric curtains. Each of these window treatments can be personalized with color and control options perfectly suited to your room and style.
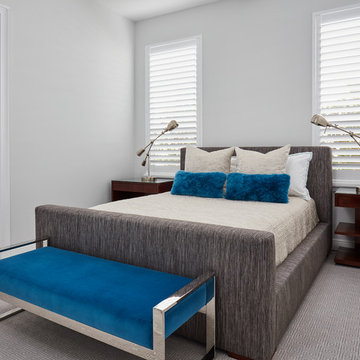
Clean walls with neutral colored furniture to showcase the large pieces of art. Built in, grey feature wall with lit floating shelves are used to exhibit pieces of sculpture in their best light. Clean charcoal end tables act as pedestals and the lux fabric on the sectional add to the gallery feeling while still allowing guests to sit in comfort. Robert Brantley Photography
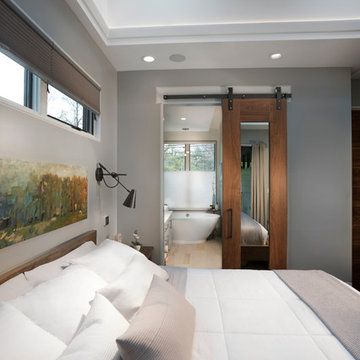
Tim Burleson
На фото: хозяйская спальня среднего размера в современном стиле с серыми стенами, темным паркетным полом и коричневым полом без камина с
На фото: хозяйская спальня среднего размера в современном стиле с серыми стенами, темным паркетным полом и коричневым полом без камина с

This property was completely gutted and redesigned into a single family townhouse. After completing the construction of the house I staged the furniture, lighting and decor. Staging is a new service that my design studio is now offering.
Спальня среднего размера в современном стиле – фото дизайна интерьера
1