Спальня среднего размера – фото дизайна интерьера с высоким бюджетом
Сортировать:
Бюджет
Сортировать:Популярное за сегодня
21 - 40 из 40 658 фото

Master Bedroom Designed by Studio November at our Oxfordshire Country House Project
Стильный дизайн: хозяйская спальня среднего размера: освещение в стиле кантри с обоями на стенах, разноцветными стенами, паркетным полом среднего тона и коричневым полом - последний тренд
Стильный дизайн: хозяйская спальня среднего размера: освещение в стиле кантри с обоями на стенах, разноцветными стенами, паркетным полом среднего тона и коричневым полом - последний тренд
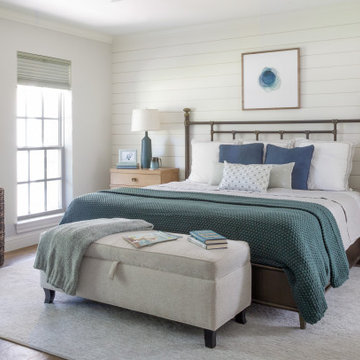
Wrought Iron Bed Paint Color Sherwin William Crushed Ice, Custom Rug, and Furniture. Shiplap accent wall.
Идея дизайна: хозяйская спальня среднего размера в стиле неоклассика (современная классика) с серыми стенами, полом из керамической плитки и коричневым полом
Идея дизайна: хозяйская спальня среднего размера в стиле неоклассика (современная классика) с серыми стенами, полом из керамической плитки и коричневым полом

We planned a thoughtful redesign of this beautiful home while retaining many of the existing features. We wanted this house to feel the immediacy of its environment. So we carried the exterior front entry style into the interiors, too, as a way to bring the beautiful outdoors in. In addition, we added patios to all the bedrooms to make them feel much bigger. Luckily for us, our temperate California climate makes it possible for the patios to be used consistently throughout the year.
The original kitchen design did not have exposed beams, but we decided to replicate the motif of the 30" living room beams in the kitchen as well, making it one of our favorite details of the house. To make the kitchen more functional, we added a second island allowing us to separate kitchen tasks. The sink island works as a food prep area, and the bar island is for mail, crafts, and quick snacks.
We designed the primary bedroom as a relaxation sanctuary – something we highly recommend to all parents. It features some of our favorite things: a cognac leather reading chair next to a fireplace, Scottish plaid fabrics, a vegetable dye rug, art from our favorite cities, and goofy portraits of the kids.
---
Project designed by Courtney Thomas Design in La Cañada. Serving Pasadena, Glendale, Monrovia, San Marino, Sierra Madre, South Pasadena, and Altadena.
For more about Courtney Thomas Design, see here: https://www.courtneythomasdesign.com/
To learn more about this project, see here:
https://www.courtneythomasdesign.com/portfolio/functional-ranch-house-design/
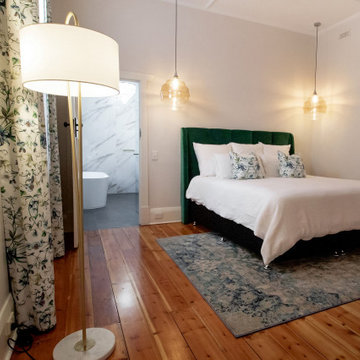
We added an ensuite to this heritage bedroom, pulled out a fireplace and pushed back a wall 1.5m to accommodate a walk-in robe. The colour emerald was chosen as the key feature colour so a custom emerald bedhead with ribbing was made. The lovely 'Lily' fabric was chosen for the curtains, bed cushions and also the bench seat in the walk-in robe which also has custom joinery. After these photos were taken, bedside tables with gold fixtures, a dramatic gold mirror above the bed and art works were added. The custom joinery in the walk-in includes a make-up station.
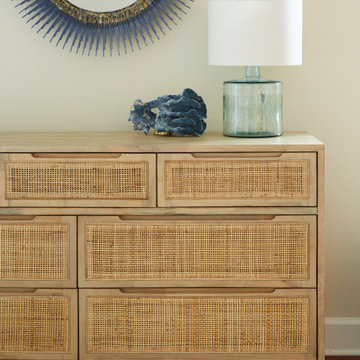
На фото: гостевая спальня среднего размера, (комната для гостей) в стиле неоклассика (современная классика) с бежевыми стенами и темным паркетным полом с
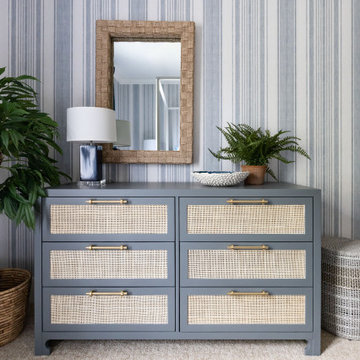
TEENAGE GIRLS ROOM WITH SOPHISTICATION AND STYLE. FROM THE LARGE BELL LIGHT FIXTURE TO THE STRIPED DRESSER....PLENTY OF STYLE AND CLASS FOR HER.
Пример оригинального дизайна: гостевая спальня среднего размера, (комната для гостей) в морском стиле с розовыми стенами и обоями на стенах
Пример оригинального дизайна: гостевая спальня среднего размера, (комната для гостей) в морском стиле с розовыми стенами и обоями на стенах
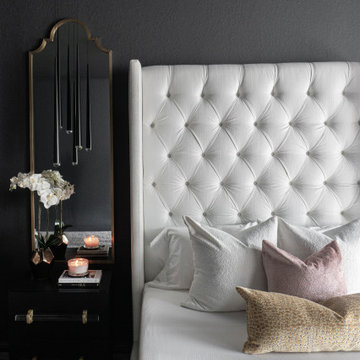
На фото: хозяйская спальня среднего размера в современном стиле с черными стенами, ковровым покрытием, стандартным камином, бежевым полом и панелями на части стены
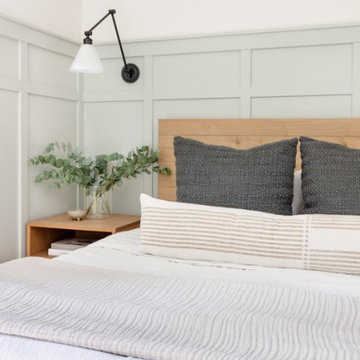
Set in the charming neighborhood of Wedgwood, this Cape Cod-style home needed a major update to satisfy our client's lifestyle needs. The living room, dining room, and kitchen were all separated, making it hard for our clients to carry out day-to-day life with small kids or adequately entertain. Our client also loved to cook for her family, so having a large open concept kitchen where she could cook, keep tabs on the kids, and entertain simultaneously was very important. To accommodate those needs, we bumped out the back and side of the house and eliminated all the walls in the home's communal areas. Adding on to the back of the house also created space in the basement where they could add a separate entrance and mudroom.
We wanted to make sure to blend the character of this home with the client's love for color, modern flare, and updated finishes. So we decided to keep the original fireplace and give it a fresh look with tile, add new hardwood in a lighter stain to match the existing and bring in pops of color through the kitchen cabinets and furnishings. New windows, siding, and a fresh coat of paint were added to give this home the curbside appeal it deserved.
In the second phase of this remodel, we transformed the basement bathroom and storage room into a primary suite. With the addition of baby number three, our clients wanted to create a retreat they could call their own. Bringing in soft, muted tones made their bedroom feel calm and collected, a relaxing place to land after a busy day. With our client’s love of patterned tile, we decided to go a little bolder in the bathroom with the flooring and vanity wall. Adding the marble in the shower and on the countertop helped balance the bold tile choices and keep both spaces feeling cohesive.
---
Project designed by interior design studio Kimberlee Marie Interiors. They serve the Seattle metro area including Seattle, Bellevue, Kirkland, Medina, Clyde Hill, and Hunts Point.
For more about Kimberlee Marie Interiors, see here: https://www.kimberleemarie.com/
To learn more about this project, see here
https://www.kimberleemarie.com/wedgwoodremodel
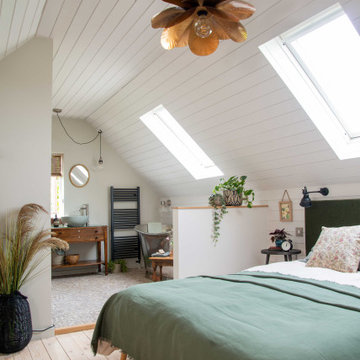
Studio loft conversion in a rustic Scandi style with open bedroom and bathroom featuring a custom made bed, bespoke vanity and freestanding copper bateau bath.
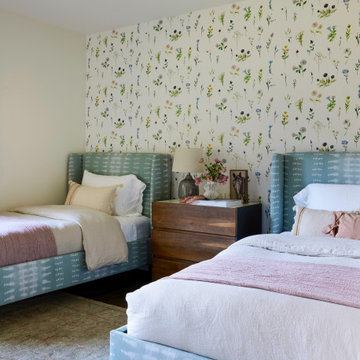
Идея дизайна: гостевая спальня среднего размера, (комната для гостей) в стиле кантри с обоями на стенах
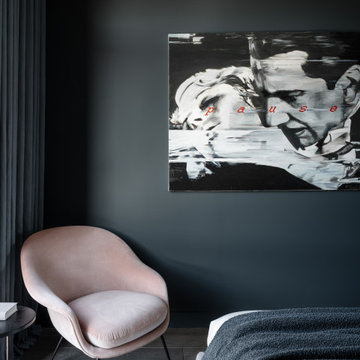
Свежая идея для дизайна: хозяйская спальня среднего размера в стиле лофт с паркетным полом среднего тона - отличное фото интерьера
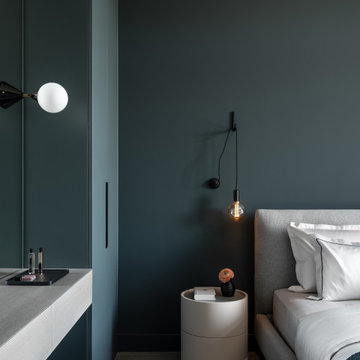
На фото: хозяйская спальня среднего размера в стиле лофт с паркетным полом среднего тона
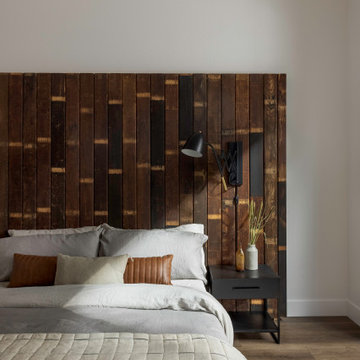
Ensuite bedroom with custom built reclaimed wood headboard, black matte side tables and sconces, a natural woven rug, and plush cream and grey Parachute bedding with a leather lumbar pillow.

This 1956 John Calder Mackay home had been poorly renovated in years past. We kept the 1400 sqft footprint of the home, but re-oriented and re-imagined the bland white kitchen to a midcentury olive green kitchen that opened up the sight lines to the wall of glass facing the rear yard. We chose materials that felt authentic and appropriate for the house: handmade glazed ceramics, bricks inspired by the California coast, natural white oaks heavy in grain, and honed marbles in complementary hues to the earth tones we peppered throughout the hard and soft finishes. This project was featured in the Wall Street Journal in April 2022.
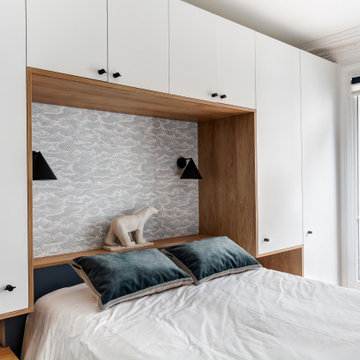
Идея дизайна: хозяйская спальня среднего размера в стиле модернизм с белыми стенами без камина
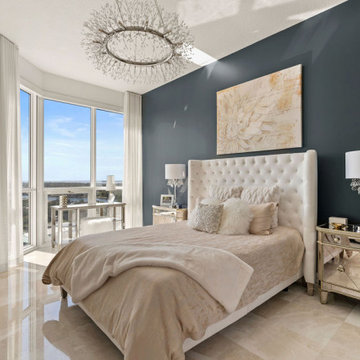
Источник вдохновения для домашнего уюта: гостевая спальня среднего размера, (комната для гостей) в современном стиле с разноцветными стенами, полом из керамогранита и бежевым полом
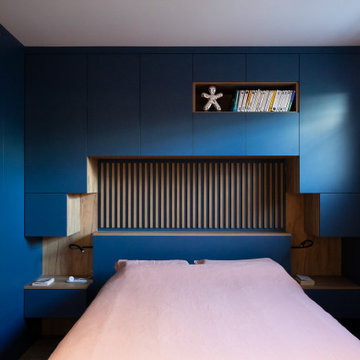
Jouer sur les profondeurs : LE LIT PONT
Une fois les besoins en matière de rangement définis, la silhouette du lit pont se profile.
Et c’est ici qu’il faut faire preuve d’un peu d’imagination, car pour que le lit pont reste tout à la fois esthétique et pratique, il n’est pas obligé d’être constitué de rangements standards.
C’est ici que le jeu des proportions et le juste équilibre entre les pleins et les vides feront toute la différence.
Un des atouts du lit pont, c’est qu’avec son arche faite de rangements on vient « souligner » le lit. En le dissociant de la pièce principale, il devient, dans un même temps le point de focale et la pièce maîtresse de l’aménagement.
Il ne faut donc pas choisir à la légère les matériaux et les accessoires qui constituent et habillent le lit pont…
-
photos : Laura Briault

This cozy and contemporary paneled bedroom is a great space to unwind. With a sliding hidden door to the ensuite, a large feature built-in wardrobe with lighting, and a ladder for tall access. It has hints of the industrial and the theme and colors are taken through into the ensuite.
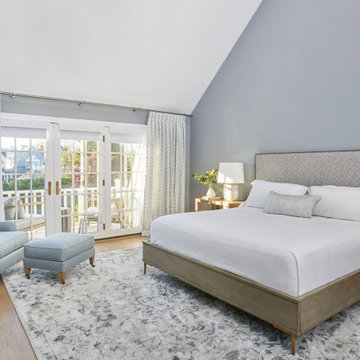
This three-story Westhampton Beach home designed for family get-togethers features a large entry and open-plan kitchen, dining, and living room. The kitchen was gut-renovated to merge seamlessly with the living room. For worry-free entertaining and clean-up, we used lots of performance fabrics and refinished the existing hardwood floors with a custom greige stain. A palette of blues, creams, and grays, with a touch of yellow, is complemented by natural materials like wicker and wood. The elegant furniture, striking decor, and statement lighting create a light and airy interior that is both sophisticated and welcoming, for beach living at its best, without the fuss!
---
Our interior design service area is all of New York City including the Upper East Side and Upper West Side, as well as the Hamptons, Scarsdale, Mamaroneck, Rye, Rye City, Edgemont, Harrison, Bronxville, and Greenwich CT.
For more about Darci Hether, see here: https://darcihether.com/
To learn more about this project, see here:
https://darcihether.com/portfolio/westhampton-beach-home-for-gatherings/
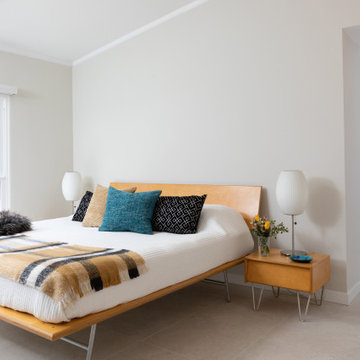
This mid-century home has a unique master bedroom and open bathroom combination. Keeping things clean lined and using natural elements were a key point of the design. The large scale tiles run throughout both spaces giving it a larger feel.
Спальня среднего размера – фото дизайна интерьера с высоким бюджетом
2