Спальня среднего размера – фото дизайна интерьера
Сортировать:
Бюджет
Сортировать:Популярное за сегодня
1 - 20 из 76 фото
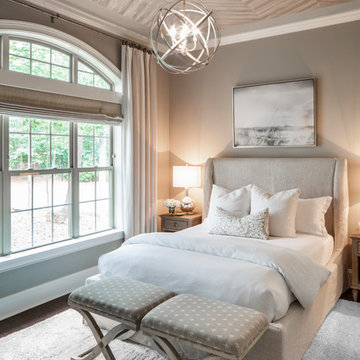
Пример оригинального дизайна: спальня среднего размера в стиле неоклассика (современная классика) с бежевыми стенами, темным паркетным полом и коричневым полом
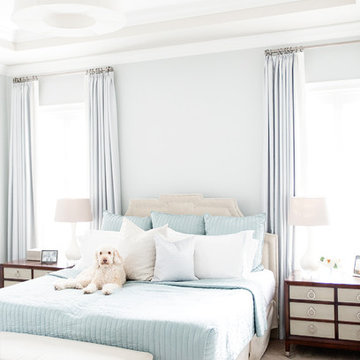
Shannon Lazic Photography // www.shannonlazicphotography.com
Стильный дизайн: хозяйская спальня среднего размера в стиле неоклассика (современная классика) с серыми стенами и ковровым покрытием без камина - последний тренд
Стильный дизайн: хозяйская спальня среднего размера в стиле неоклассика (современная классика) с серыми стенами и ковровым покрытием без камина - последний тренд
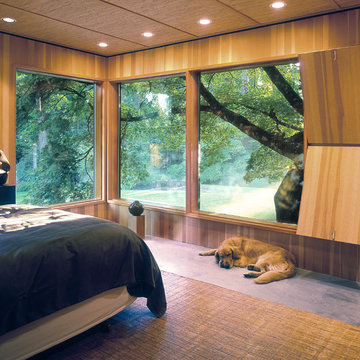
Designed in 1949 by Pietro Belluschi this Northwest style house sits adjacent to a stream in a 2-acre garden. The current owners asked us to design a new wing with a sitting room, master bedroom and bath and to renovate the kitchen. Details and materials from the original design were used throughout the addition. Special foundations were employed at the Master Bedroom to protect a mature Japanese maple. In the Master Bath a private garden court opens the shower and lavatory area to generous outside light.
In 2004 this project received a citation Award from the Portland AIA
Michael Mathers Photography
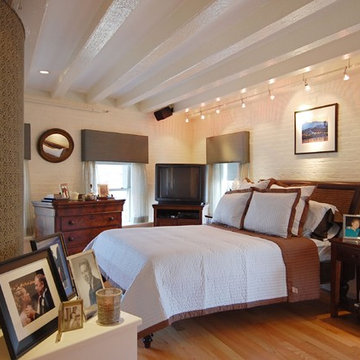
Стильный дизайн: хозяйская спальня среднего размера в современном стиле с бежевыми стенами и паркетным полом среднего тона - последний тренд
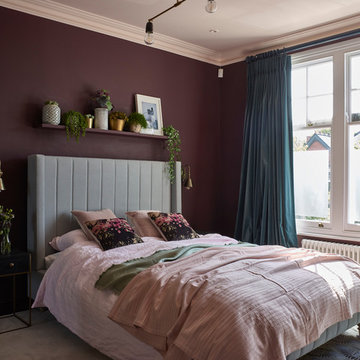
Roques-O'Neil Photography
На фото: спальня среднего размера в скандинавском стиле с фиолетовыми стенами, ковровым покрытием и серым полом
На фото: спальня среднего размера в скандинавском стиле с фиолетовыми стенами, ковровым покрытием и серым полом
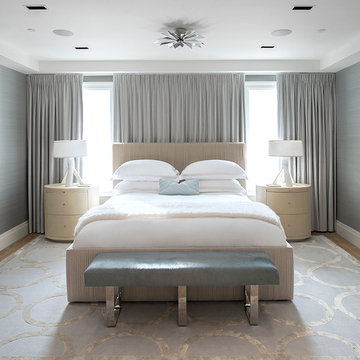
Interiors by Morris & Woodhouse Interiors LLC, Architecture by ARCHONSTRUCT LLC
© Robert Granoff
Пример оригинального дизайна: хозяйская спальня среднего размера в современном стиле с белыми стенами и ковровым покрытием
Пример оригинального дизайна: хозяйская спальня среднего размера в современном стиле с белыми стенами и ковровым покрытием
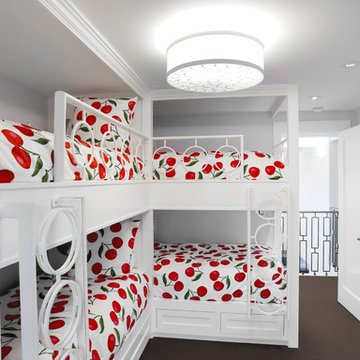
Bunk Room
Свежая идея для дизайна: гостевая спальня среднего размера, (комната для гостей) в стиле неоклассика (современная классика) с белыми стенами и ковровым покрытием - отличное фото интерьера
Свежая идея для дизайна: гостевая спальня среднего размера, (комната для гостей) в стиле неоклассика (современная классика) с белыми стенами и ковровым покрытием - отличное фото интерьера
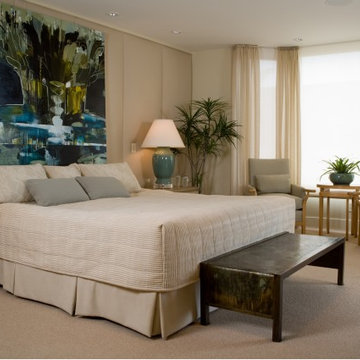
На фото: хозяйская спальня среднего размера в современном стиле с бежевыми стенами и ковровым покрытием
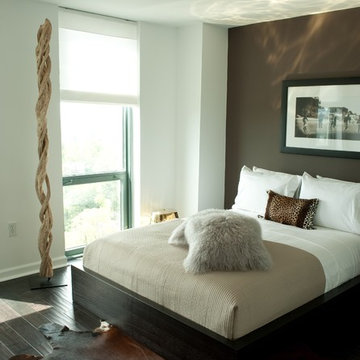
One of the best things about a MaRae Simone design is its purposefully unisex character. This light condo bedroom marries a white, bright paint with the contrast of deep, dark brown. Clean, crisp white sheets look even more inviting than before amidst this rich bedframe echoed by the cowhide rug. This is a space that all will enjoy.
Design by MaRae Simone, Photography by Terrell Clark
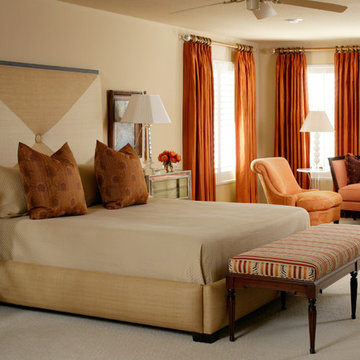
Стильный дизайн: хозяйская спальня среднего размера в современном стиле с бежевыми стенами и ковровым покрытием без камина - последний тренд
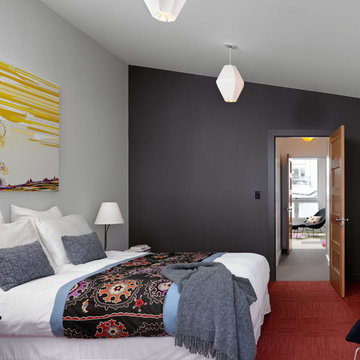
Along one of the Mission District’s most cosmopolitan blocks, an Italianate home is expanded with two substantial yet stealthy additions. Peeking out above the restored front façade, a new third story bedroom level hints at the comprehensively transformed spaces within. The project integrates modern design, bountiful natural light sources, high efficiency systems, and repurposed building materials with new and original hand-crafted detailing.
Photographer: Bruce Damonte
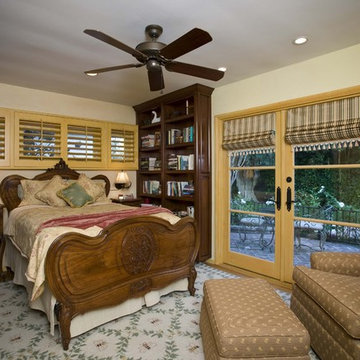
Please visit my website directly by copying and pasting this link directly into your browser: http://www.berensinteriors.com/ to learn more about this project and how we may work together!
A calming french country guest bedroom retreat complete with built-in custom cabinetry. Robert Naik Photography.
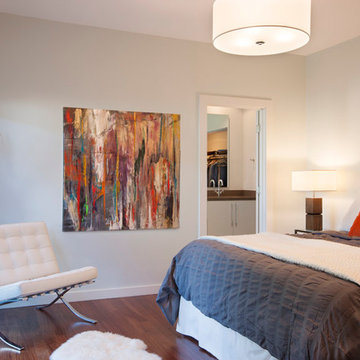
This simple master bedroom with a view onto a covered patio was the perfect "addition" for this homeowner and their growing family. Original art by Maria Martin.
Remodel by Paula Ables Interiors
Builder: Foursquare Builders
Photographer: Coles Hairston
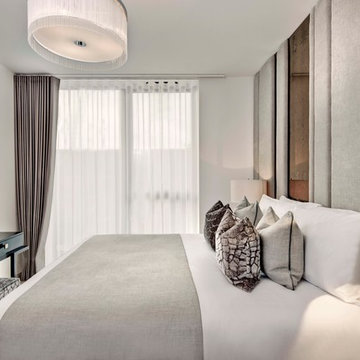
Свежая идея для дизайна: гостевая спальня (комната для гостей), среднего размера в стиле неоклассика (современная классика) с белыми стенами и тюлем - отличное фото интерьера
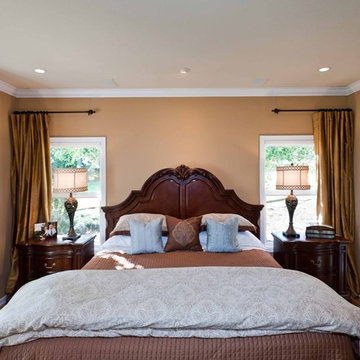
After raising their five children, these empty-nesters were ready to say goodbye to their outdated 1990’s master suite complete with blue laminate countertops, wall-to-wall carpeting (even in the bathroom) and brass Hollywood lighting. The couple looked forward to regular visits from their children and grandchildren, and wanted to create a warm, inviting master suite that they all could enjoy together.
We teamed with general contractor Stanley Renovation and Design for the remodeling and custom cabinetry. The master suite was reconfigured to include a built-in entertainment center, a more comprehensive and stately bathroom vanity, adding character to the space with millwork and doors, and a spacious and bright shower for two.
For more about Angela Todd Studios, click here: https://www.angelatoddstudios.com/
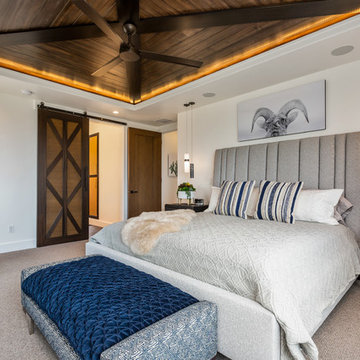
The home's master suite with coffered ceiling highlighting stained wood. The bath is accessed via a custom bar door.
Источник вдохновения для домашнего уюта: хозяйская спальня среднего размера в современном стиле с белыми стенами, ковровым покрытием и серым полом без камина
Источник вдохновения для домашнего уюта: хозяйская спальня среднего размера в современном стиле с белыми стенами, ковровым покрытием и серым полом без камина
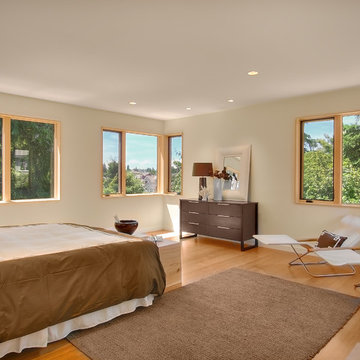
This single family home in the Greenlake neighborhood of Seattle is a modern home with a strong emphasis on sustainability. The house includes a rainwater harvesting system that supplies the toilets and laundry with water. On-site storm water treatment, native and low maintenance plants reduce the site impact of this project. This project emphasizes the relationship between site and building by creating indoor and outdoor spaces that respond to the surrounding environment and change throughout the seasons.
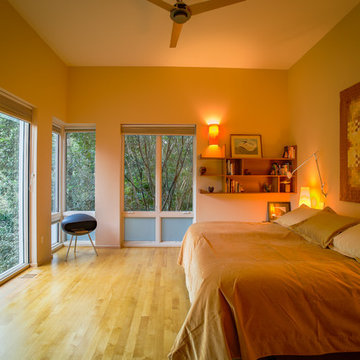
The Master bedroom was carefully sited in the most private part of the site to allow for "treehouse" views and corner windows. The wall hung shelf furniture and side tables were designed by Arielle Schechter, AIA. Duffy Healey, photographer.
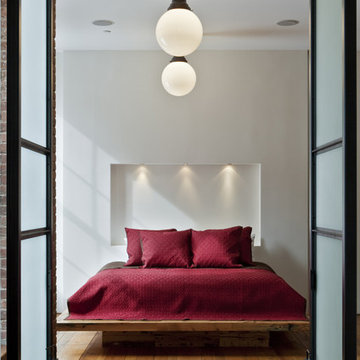
Photography by Eduard Hueber / archphoto
North and south exposures in this 3000 square foot loft in Tribeca allowed us to line the south facing wall with two guest bedrooms and a 900 sf master suite. The trapezoid shaped plan creates an exaggerated perspective as one looks through the main living space space to the kitchen. The ceilings and columns are stripped to bring the industrial space back to its most elemental state. The blackened steel canopy and blackened steel doors were designed to complement the raw wood and wrought iron columns of the stripped space. Salvaged materials such as reclaimed barn wood for the counters and reclaimed marble slabs in the master bathroom were used to enhance the industrial feel of the space.
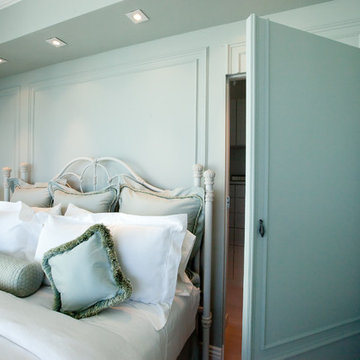
Invisible door with moldings
На фото: хозяйская спальня среднего размера: освещение в стиле неоклассика (современная классика) с зелеными стенами, светлым паркетным полом и серым полом без камина с
На фото: хозяйская спальня среднего размера: освещение в стиле неоклассика (современная классика) с зелеными стенами, светлым паркетным полом и серым полом без камина с
Спальня среднего размера – фото дизайна интерьера
1