Спальня – фото дизайна интерьера со средним бюджетом
Сортировать:
Бюджет
Сортировать:Популярное за сегодня
81 - 100 из 85 426 фото
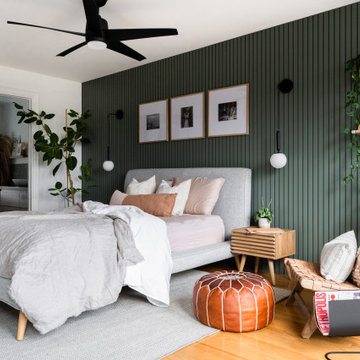
Пример оригинального дизайна: спальня среднего размера в современном стиле с зелеными стенами, паркетным полом среднего тона, коричневым полом и стенами из вагонки

Japandi stye is a cross between a little Asian aesthetic and modern, with soft touches in between.
Источник вдохновения для домашнего уюта: гостевая спальня среднего размера, (комната для гостей) в стиле ретро с бежевыми стенами, полом из известняка, бежевым полом и сводчатым потолком
Источник вдохновения для домашнего уюта: гостевая спальня среднего размера, (комната для гостей) в стиле ретро с бежевыми стенами, полом из известняка, бежевым полом и сводчатым потолком
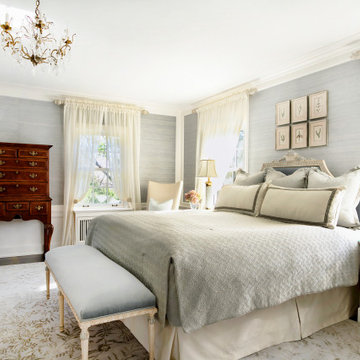
Architect: Cook Architectural Design Studio
General Contractor: Erotas Building Corp
Photo Credit: Susan Gilmore Photography
На фото: хозяйская спальня среднего размера в классическом стиле с серыми стенами, ковровым покрытием и тюлем
На фото: хозяйская спальня среднего размера в классическом стиле с серыми стенами, ковровым покрытием и тюлем
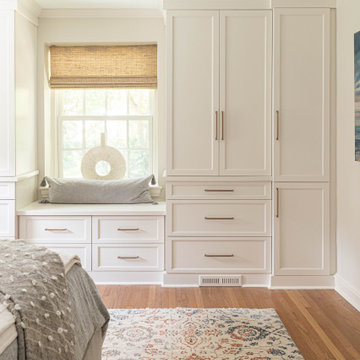
Gardner/Fox designed and updated this home's master and third-floor bath, as well as the master bedroom. The first step in this renovation was enlarging the master bathroom by 25 sq. ft., which allowed us to expand the shower and incorporate a new double vanity. Updates to the master bedroom include installing a space-saving sliding barn door and custom built-in storage (in place of the existing traditional closets. These space-saving built-ins are easily organized and connected by a window bench seat. In the third floor bath, we updated the room's finishes and removed a tub to make room for a new shower and sauna.
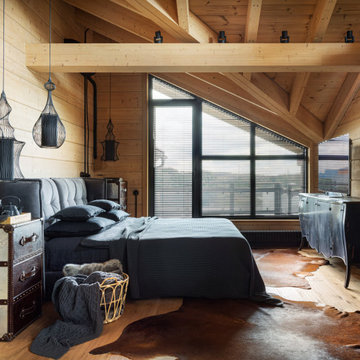
Стильный дизайн: большая хозяйская спальня в стиле лофт с черными стенами, паркетным полом среднего тона, бежевым полом, балками на потолке, деревянными стенами и акцентной стеной - последний тренд
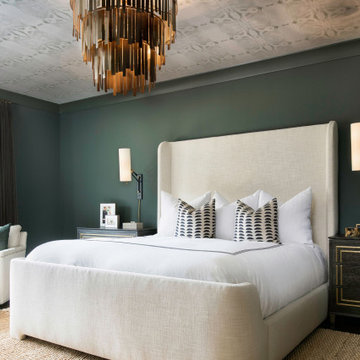
The master gains its unique quality through light fixtures, deep toned walls and a patterned ceiling.
Источник вдохновения для домашнего уюта: хозяйская спальня среднего размера в классическом стиле с зелеными стенами, темным паркетным полом, коричневым полом и потолком с обоями
Источник вдохновения для домашнего уюта: хозяйская спальня среднего размера в классическом стиле с зелеными стенами, темным паркетным полом, коричневым полом и потолком с обоями
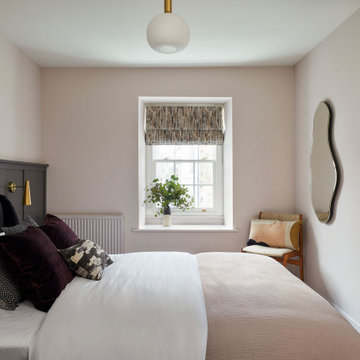
A grade II listed Georgian property in Pembrokeshire with a contemporary and colourful interior.
Пример оригинального дизайна: хозяйская спальня среднего размера с розовыми стенами, ковровым покрытием, серым полом, панелями на части стены и акцентной стеной
Пример оригинального дизайна: хозяйская спальня среднего размера с розовыми стенами, ковровым покрытием, серым полом, панелями на части стены и акцентной стеной
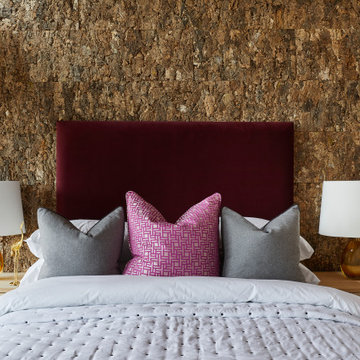
East London, textured wall, urban style
Стильный дизайн: гостевая спальня (комната для гостей) в стиле лофт с коричневыми стенами - последний тренд
Стильный дизайн: гостевая спальня (комната для гостей) в стиле лофт с коричневыми стенами - последний тренд
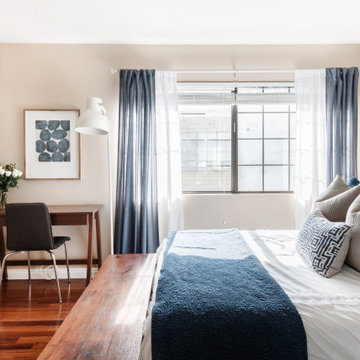
На фото: маленькая хозяйская спальня в морском стиле с темным паркетным полом без камина для на участке и в саду с
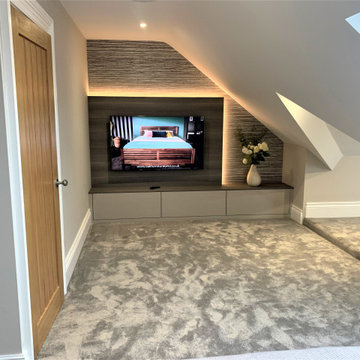
The classic loft space! – the client’s brief was to create a master bedroom with a stunning walk in dressing area bringing the dramatic angles of the room into play, incorporating hanging space with shoe storage, a dressing table area and a display area for those special pieces! the twist – the lion, the witch and the wardrobe doors!!
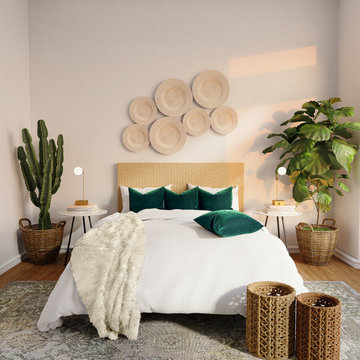
This boho-modern design packs tons of textures and neutral selections for a design that is anything but boring. The seagrass baskets, headboard and wall art add in a natural texture that is warming and welcoming. The natural greenery adds life into the room and the subtle pop of color in the pillows helps keep this neutral space lively.
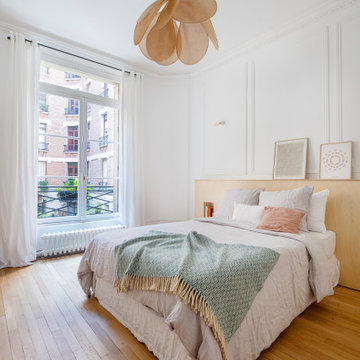
Après plusieurs visites d'appartement, nos clients décident d'orienter leurs recherches vers un bien à rénover afin de pouvoir personnaliser leur futur foyer.
Leur premier achat va se porter sur ce charmant 80 m2 situé au cœur de Paris. Souhaitant créer un bien intemporel, ils travaillent avec nos architectes sur des couleurs nudes, terracota et des touches boisées. Le blanc est également au RDV afin d'accentuer la luminosité de l'appartement qui est sur cour.
La cuisine a fait l'objet d'une optimisation pour obtenir une profondeur de 60cm et installer ainsi sur toute la longueur et la hauteur les rangements nécessaires pour être ultra-fonctionnelle. Elle se ferme par une élégante porte art déco dessinée par les architectes.
Dans les chambres, les rangements se multiplient ! Nous avons cloisonné des portes inutiles qui sont changées en bibliothèque; dans la suite parentale, nos experts ont créé une tête de lit sur-mesure et ajusté un dressing Ikea qui s'élève à présent jusqu'au plafond.
Bien qu'intemporel, ce bien n'en est pas moins singulier. A titre d'exemple, la salle de bain qui est un clin d'œil aux lavabos d'école ou encore le salon et son mur tapissé de petites feuilles dorées.
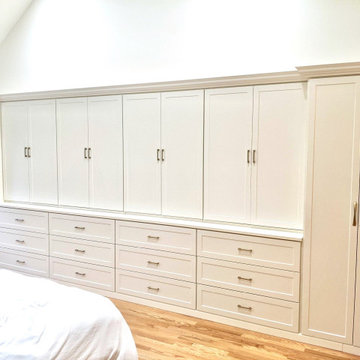
Have a large empty space that you don’t know what to do with it? Add some storage! This stunning whole wall unit features our antique white cabinets with matte gold hardware
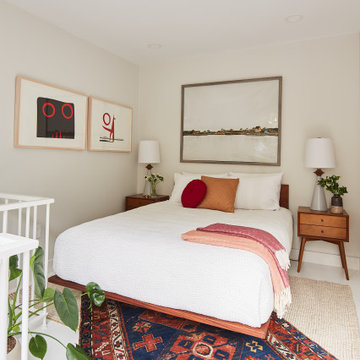
Стильный дизайн: маленькая хозяйская спальня в стиле неоклассика (современная классика) с белыми стенами, деревянным полом и белым полом для на участке и в саду - последний тренд
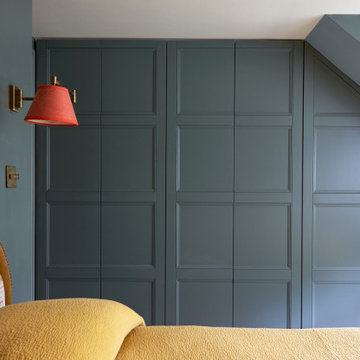
The master bedroom with deep green walls, a mid-toned engineered oak floor and bespoke wardrobes with a panelled wall design.
Стильный дизайн: хозяйская спальня среднего размера в стиле неоклассика (современная классика) с зелеными стенами, паркетным полом среднего тона, бежевым полом и панелями на части стены - последний тренд
Стильный дизайн: хозяйская спальня среднего размера в стиле неоклассика (современная классика) с зелеными стенами, паркетным полом среднего тона, бежевым полом и панелями на части стены - последний тренд
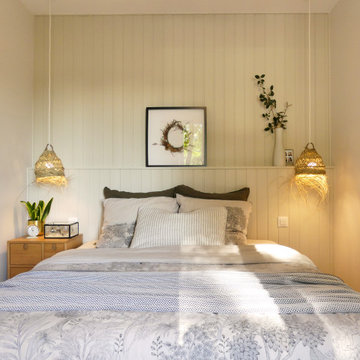
Chambre parentale avec tête de lit et dressing créés sur-mesure
Источник вдохновения для домашнего уюта: хозяйская спальня среднего размера в морском стиле с бежевыми стенами, светлым паркетным полом, коричневым полом и панелями на части стены
Источник вдохновения для домашнего уюта: хозяйская спальня среднего размера в морском стиле с бежевыми стенами, светлым паркетным полом, коричневым полом и панелями на части стены
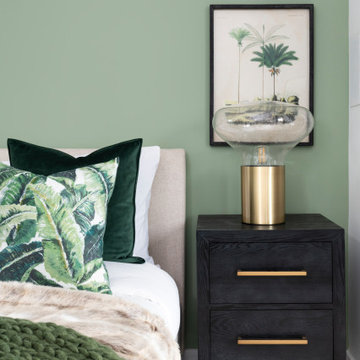
A contemporary space designed for Telford Homes as a show home for their New Garden Quarter development.
When designing this space, I really focused on bringing the outside in, as all apartments are centered around a beautiful communal garden, created to encourage community.
The brief was to portray the fast-paced city lifestyle, with clean colours and natural woods with greenery throughout, representing the landscaped garden development, whilst conveying a luxury meets convenience lifestyle.
It was to be stylish, cool yet cosy in design with a light and more 'earthy' environment and a mixture of materials.
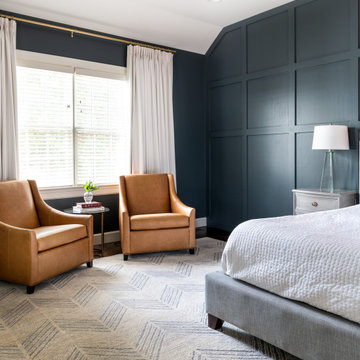
Источник вдохновения для домашнего уюта: большая хозяйская спальня в стиле неоклассика (современная классика) с синими стенами, темным паркетным полом, коричневым полом и панелями на стенах
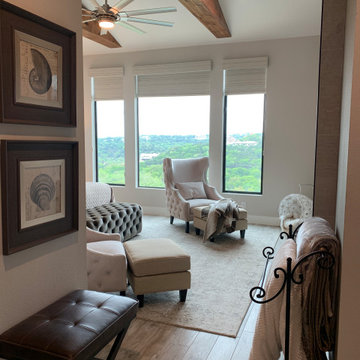
Master bedroom with oversized headboard and large expansive windows with exposed wooden beams and electric fireplace
Стильный дизайн: большая хозяйская спальня в стиле неоклассика (современная классика) с серыми стенами, полом из керамогранита, подвесным камином, фасадом камина из плитки, бежевым полом и балками на потолке - последний тренд
Стильный дизайн: большая хозяйская спальня в стиле неоклассика (современная классика) с серыми стенами, полом из керамогранита, подвесным камином, фасадом камина из плитки, бежевым полом и балками на потолке - последний тренд
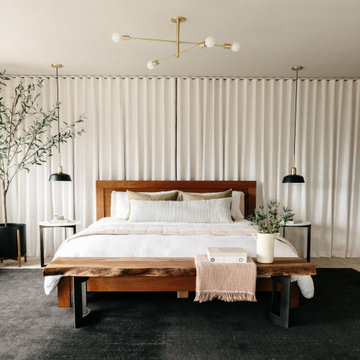
This project was executed remotely in close collaboration with the client. The primary bedroom actually had an unusual dilemma in that it had too many windows, making furniture placement awkward and difficult. We converted one wall of windows into a full corner-to-corner drapery wall, creating a beautiful and soft backdrop for their bed. We also designed a little boy’s nursery to welcome their first baby boy.
Спальня – фото дизайна интерьера со средним бюджетом
5