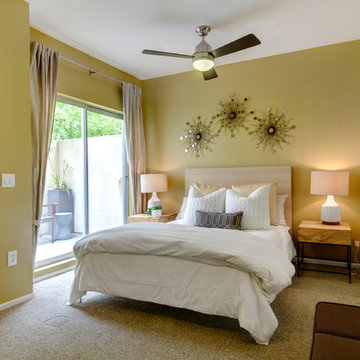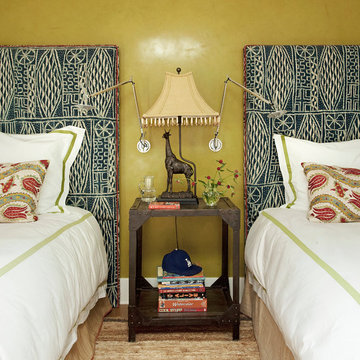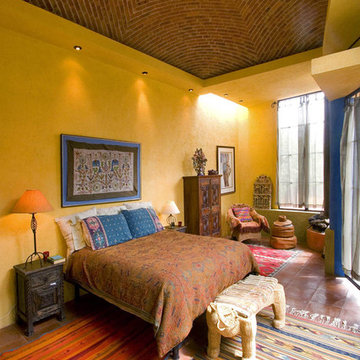Спальня с желтыми стенами – фото дизайна интерьера
Сортировать:
Бюджет
Сортировать:Популярное за сегодня
141 - 160 из 6 539 фото
1 из 3
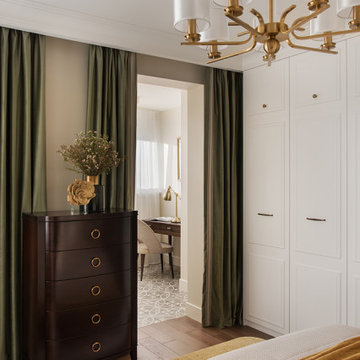
Стильный дизайн: хозяйская спальня среднего размера в классическом стиле с желтыми стенами, паркетным полом среднего тона, коричневым полом и обоями на стенах - последний тренд
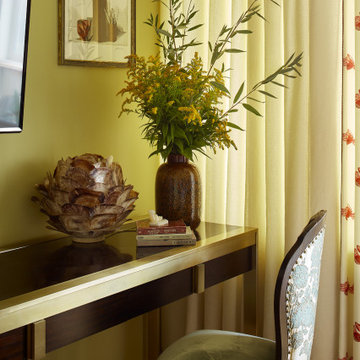
На фото: большая хозяйская спальня в классическом стиле с желтыми стенами, светлым паркетным полом и желтым полом без камина
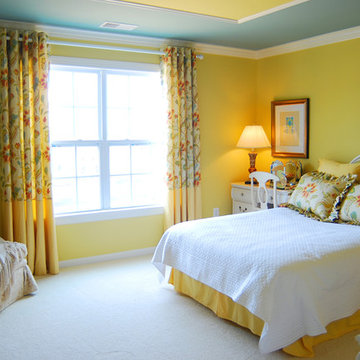
This sunshine-yellow guest room is bursting with life and invites your guest into warmth. Wall-to-wall carpet is warm underfoot and the cool tone brings balance to this beautifully bright room! Carpet available at Finstad's Carpet One in Helena, MT. *All colors and styles may not always be available.
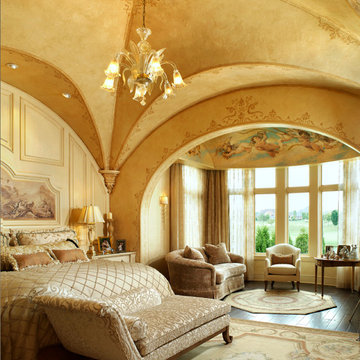
Источник вдохновения для домашнего уюта: большая хозяйская спальня в средиземноморском стиле с желтыми стенами, темным паркетным полом и коричневым полом без камина
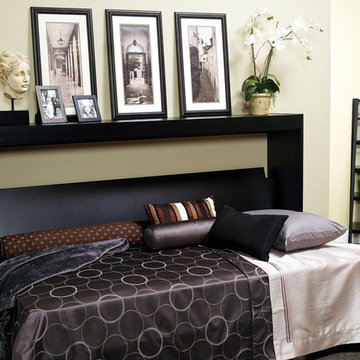
Пример оригинального дизайна: маленькая гостевая спальня (комната для гостей) в стиле модернизм с ковровым покрытием, желтыми стенами и коричневым полом для на участке и в саду
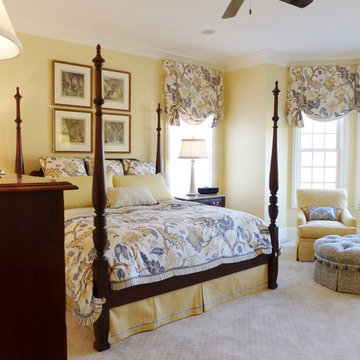
Идея дизайна: большая хозяйская спальня в классическом стиле с желтыми стенами и ковровым покрытием
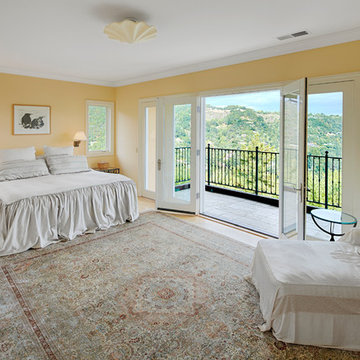
Spectacular unobstructed views of the Bay, Bridge, Alcatraz, San Francisco skyline and the rolling hills of Marin greet you from almost every window of this stunning Provençal Villa located in the acclaimed Middle Ridge neighborhood of Mill Valley. Built in 2000, this exclusive 5 bedroom, 5+ bath estate was thoughtfully designed by architect Jorge de Quesada to provide a classically elegant backdrop for today’s active lifestyle. Perfectly positioned on over half an acre with flat lawns and an award winning garden there is unmatched sense of privacy just minutes from the shops and restaurants of downtown Mill Valley.
A curved stone staircase leads from the charming entry gate to the private front lawn and on to the grand hand carved front door. A gracious formal entry and wide hall opens out to the main living spaces of the home and out to the view beyond. The Venetian plaster walls and soaring ceilings provide an open airy feeling to the living room and country chef’s kitchen, while three sets of oversized French doors lead onto the Jerusalem Limestone patios and bring in the panoramic views.
The chef’s kitchen is the focal point of the warm welcoming great room and features a range-top and double wall ovens, two dishwashers, marble counters and sinks with Waterworks fixtures. The tile backsplash behind the range pays homage to Monet’s Giverny kitchen. A fireplace offers up a cozy sitting area to lounge and watch television or curl up with a book. There is ample space for a farm table for casual dining. In addition to a well-appointed formal living room, the main level of this estate includes an office, stunning library/den with faux tortoise detailing, butler’s pantry, powder room, and a wonderful indoor/outdoor flow allowing the spectacular setting to envelop every space.
A wide staircase leads up to the four main bedrooms of home. There is a spacious master suite complete with private balcony and French doors showcasing the views. The suite features his and her baths complete with walk – in closets, and steam showers. In hers there is a sumptuous soaking tub positioned to make the most of the view. Two additional bedrooms share a bath while the third is en-suite. The laundry room features a second set of stairs leading back to the butler’s pantry, garage and outdoor areas.
The lowest level of the home includes a legal second unit complete with kitchen, spacious walk in closet, private entry and patio area. In addition to interior access to the second unit there is a spacious exercise room, the potential for a poolside kitchenette, second laundry room, and secure storage area primed to become a state of the art tasting room/wine cellar.
From the main level the spacious entertaining patio leads you out to the magnificent grounds and pool area. Designed by Steve Stucky, the gardens were featured on the 2007 Mill Valley Outdoor Art Club tour.
A level lawn leads to the focal point of the grounds; the iconic “Crags Head” outcropping favored by hikers as far back as the 19th century. The perfect place to stop for lunch and take in the spectacular view. The Century old Sonoma Olive trees and lavender plantings add a Mediterranean touch to the two lawn areas that also include an antique fountain, and a charming custom Barbara Butler playhouse.
Inspired by Provence and built to exacting standards this charming villa provides an elegant yet welcoming environment designed to meet the needs of today’s active lifestyle while staying true to its Continental roots creating a warm and inviting space ready to call home.
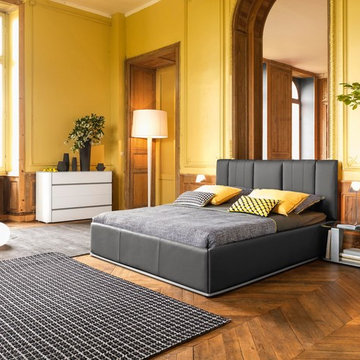
Premium, a bedroom collection which affirms its resolutely contemporary character and combines chic and elegance while expressing an original concept of customization.
This character says it all through;
- the subtle mixture of materials and the attention to the detail;
- a distinctive design;
- a conceptual program which will suit your personality and your interior.
Premium, top of the range at @gautier, great comfort and voluptuous, which carries the luxury hotels codes.
The headboard can be chosen with upholstered vertical or horizontal lines and with different finishes.
The storage compartment gives a functional comfort and reflects a clever research fro amenities and therefore a response to the need of storage and optimization. Lift and store with ease! The under-bed id horizontally positioned and allows to be higher to make the bed without bending.
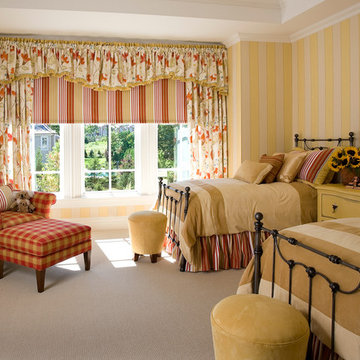
Идея дизайна: большая гостевая спальня (комната для гостей) в классическом стиле с желтыми стенами и ковровым покрытием
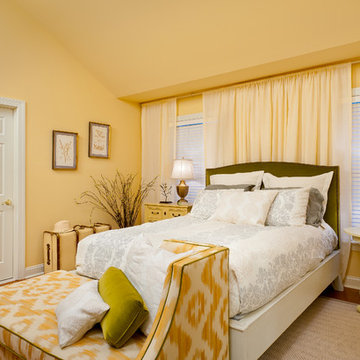
The focal point of the interior design of this young woman’s bedroom is the green upholstered headboard with sheer wall drapery in back, creating a soft romantic atmosphere. The coverlet is an ecru color matelasse topped by a cotton print duvet, and the rug is wool sisal. The green accent color is repeated on the pillow and the contrasting welt on the chaise at the foot of the bed. Painted off white furniture imparts a clean, calming feel, and the decorative suitcase is taken from an old Louis Vuitton design. The chaise is covered with an Ikat pattern fabric in an amber color. The result is a cool, soothing space in keeping with this comfortable house near the shore. You can see more photos of this project here. Photo: Andrew Cammarano
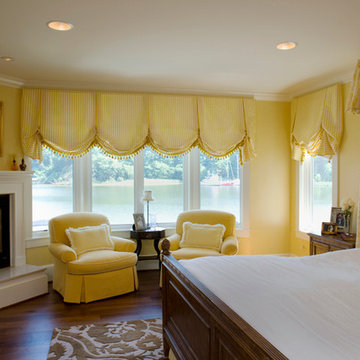
Master bedroom with yellow decor
Источник вдохновения для домашнего уюта: хозяйская спальня в классическом стиле с желтыми стенами, паркетным полом среднего тона и угловым камином
Источник вдохновения для домашнего уюта: хозяйская спальня в классическом стиле с желтыми стенами, паркетным полом среднего тона и угловым камином
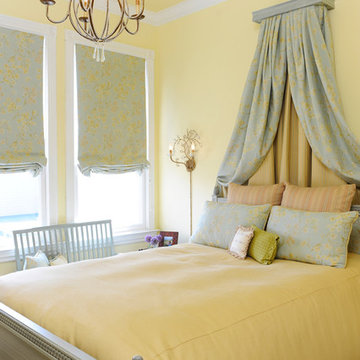
Photography by Emily Payne
Свежая идея для дизайна: спальня в классическом стиле с желтыми стенами - отличное фото интерьера
Свежая идея для дизайна: спальня в классическом стиле с желтыми стенами - отличное фото интерьера
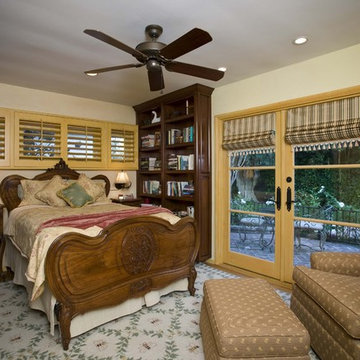
Please visit my website directly by copying and pasting this link directly into your browser: http://www.berensinteriors.com/ to learn more about this project and how we may work together!
A calming french country guest bedroom retreat complete with built-in custom cabinetry. Robert Naik Photography.
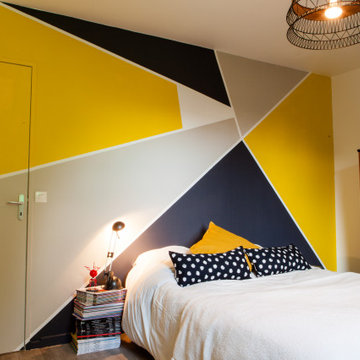
Photos - après
Идея дизайна: хозяйская спальня среднего размера в современном стиле с желтыми стенами, полом из ламината и серым полом без камина
Идея дизайна: хозяйская спальня среднего размера в современном стиле с желтыми стенами, полом из ламината и серым полом без камина
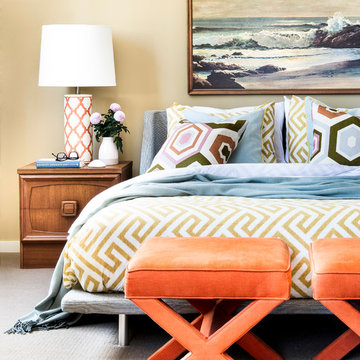
Thomas Dalhoff
На фото: хозяйская спальня в морском стиле с желтыми стенами и ковровым покрытием без камина с
На фото: хозяйская спальня в морском стиле с желтыми стенами и ковровым покрытием без камина с
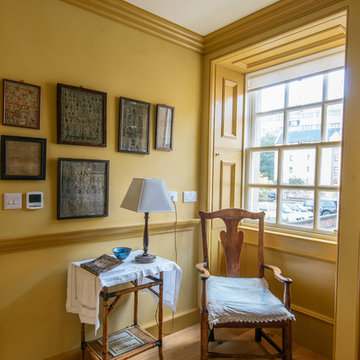
Murdo McDermid
Источник вдохновения для домашнего уюта: гостевая спальня среднего размера, (комната для гостей) в классическом стиле с желтыми стенами и паркетным полом среднего тона без камина
Источник вдохновения для домашнего уюта: гостевая спальня среднего размера, (комната для гостей) в классическом стиле с желтыми стенами и паркетным полом среднего тона без камина
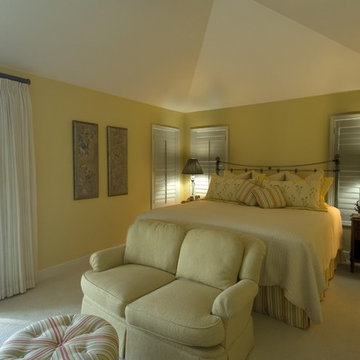
This Bonita Springs home, nestled in the golf course community of Bonita Bay, had never been renovated and lacked sufficient space to accommodate these homeowners’ needs. Working initially with preliminary drawings provided by their daughter who is a licensed architect, Progressive Design Build helped the homeowners establish a preliminary budget and set a construction schedule. Once the couple knew what they wanted and had a design brief in hand, they set about creating a new, traditional and functional room addition. Progressive Design Build teamed up with the architect to produce a final set of working drawings.
The house addition consisted of a new master bedroom and master bathroom with vaulted ceilings, built-in cabinetry, and porcelain tile floors. To improve indoor/outdoor flow, Progressive Deign Build also renovated the homeowner’s pool deck.
Upon project completion, this project received top honors for remodeling excellence from the National Association of the Remodeling Industry (NARI), receiving a Contractor of the Year (CotY) award.
One of the major challenges, other than a very limited lot size, was the threat of a massive hurricane during construction. Construction had to cease for over a week to ensure that there was no damage to the home, property or adjacent properties. Due to the inclement weather situations, the project went two weeks over the estimated time frame.
Since completion, Progressive Design Build designed and built two other remodeling projects for this southwest Florida homeowner.
Спальня с желтыми стенами – фото дизайна интерьера
8
