Спальня – фото дизайна интерьера с высоким бюджетом
Сортировать:
Бюджет
Сортировать:Популярное за сегодня
1 - 8 из 8 фото

David Reeve Architectural Photography; This vacation home is located within a narrow lot which extends from the street to the lake shore. Taking advantage of the lot's depth, the design consists of a main house and an accesory building to answer the programmatic needs of a family of four. The modest, yet open and connected living spaces are oriented towards the water.
Since the main house sits towards the water, a street entry sequence is created via a covered porch and pergola. A private yard is created between the buildings, sheltered from both the street and lake. A covered lakeside porch provides shaded waterfront views.
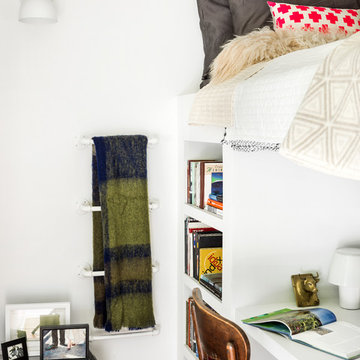
Behind the central wall in the home is the private zone of the condo. A queen-sized bed is lofted over a built-in desk, bookshelves, laundry, and closet. Plumbing pipe ladders on either side of the bed make for easy ascent and descent from the loft, as well as additional storage for decorative bedding.
Photography by Cynthia Lynn Photography
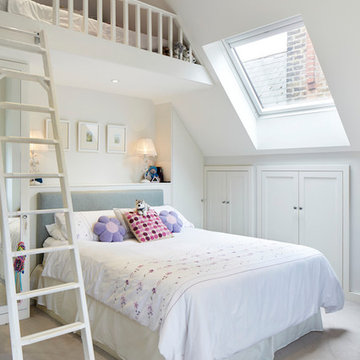
Jack Hobhouse Photography
Свежая идея для дизайна: спальня: освещение в классическом стиле - отличное фото интерьера
Свежая идея для дизайна: спальня: освещение в классическом стиле - отличное фото интерьера
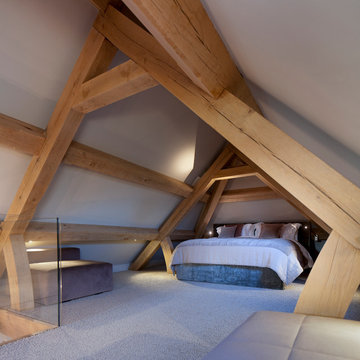
A calming Bedroom Annexe in an open plan Oak Barn Interior. With stunning King Size Nilson Bed, beautiful elegant Piet Boon furniture all from Janey Butler Interiors and stunning Antler Chandelier. Handmade Oak & Glass Staircase by Llama Property Developments and gorgeous thick carpet in soft colour tone. Conservation Veluxes with black out blinds and Lutron Lighting and Crestron Home Automation throughout. Slouchy faux fur bean bags make this cosy annexe a super stylish place to enjoy and lounge the day away in.
Photography by Andy Marshall Architectural Photography
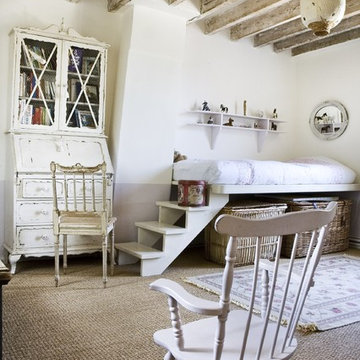
stephen clement
Свежая идея для дизайна: гостевая спальня (комната для гостей), среднего размера с ковровым покрытием - отличное фото интерьера
Свежая идея для дизайна: гостевая спальня (комната для гостей), среднего размера с ковровым покрытием - отличное фото интерьера
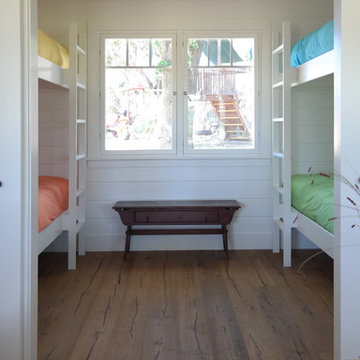
Marcus & Willers Architects
Идея дизайна: маленькая гостевая спальня (комната для гостей) в стиле кантри с белыми стенами и темным паркетным полом для на участке и в саду
Идея дизайна: маленькая гостевая спальня (комната для гостей) в стиле кантри с белыми стенами и темным паркетным полом для на участке и в саду
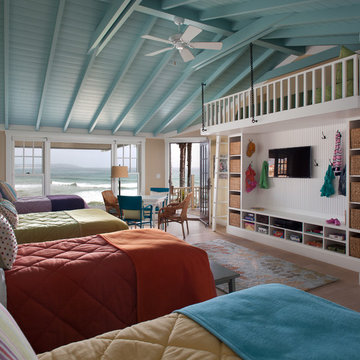
I'm sure the kids wouldn't mind sharing a room if it looked like this. Colorful paint and bedding add a childish spark to the room, yet it's just as sophisticated as the parents' room.
Brady Architectural Photography
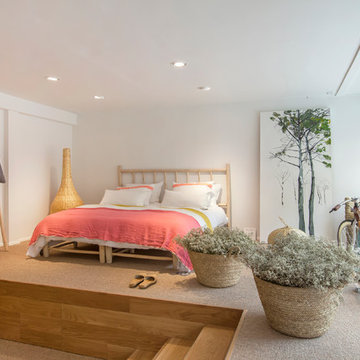
Источник вдохновения для домашнего уюта: большая хозяйская спальня в средиземноморском стиле с белыми стенами и паркетным полом среднего тона без камина
Спальня – фото дизайна интерьера с высоким бюджетом
1