Спальня – фото дизайна интерьера с высоким бюджетом
Сортировать:
Бюджет
Сортировать:Популярное за сегодня
1 - 20 из 27 104 фото

Свежая идея для дизайна: большая хозяйская спальня: освещение в морском стиле с белыми стенами и ковровым покрытием - отличное фото интерьера

Farmhouse style with an industrial, contemporary feel.
Идея дизайна: хозяйская спальня среднего размера: освещение в стиле кантри с зелеными стенами и ковровым покрытием
Идея дизайна: хозяйская спальня среднего размера: освещение в стиле кантри с зелеными стенами и ковровым покрытием

Источник вдохновения для домашнего уюта: огромная хозяйская спальня в классическом стиле с белыми стенами и паркетным полом среднего тона
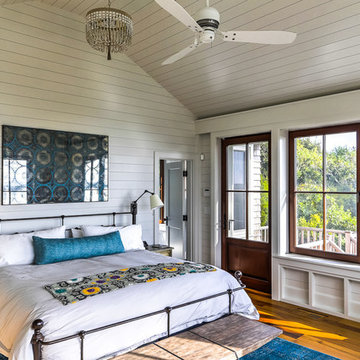
Photo: Amy Nowak-Palmerini
Пример оригинального дизайна: хозяйская спальня в морском стиле с белыми стенами и паркетным полом среднего тона
Пример оригинального дизайна: хозяйская спальня в морском стиле с белыми стенами и паркетным полом среднего тона

The master bedroom is a symphony of textures and patterns with its horizontal banded walls, hexagonal ceiling design, and furnishings that include a sunburst inlaid bone chest, star bamboo silk rug and quatrefoil sheers.
A Bonisolli Photography

Creating an indoor/outdoor connection was paramount for the master suite. This was to become the owner’s private oasis. A vaulted ceiling and window wall invite the flow of natural light. A fireplace and private exit to the garden house provide the perfect respite after a busy day. The new master bath, flanked by his and her walk-in closets, has a tile shower or soaking tub for bathing.
Wall Paint Color: Benjamin Moore HC 167, Amherst Gray flat.
Architectural Design: Sennikoff Architects. Kitchen Design. Architectural Detailing & Photo Staging: Zieba Builders. Photography: Ken Henry.
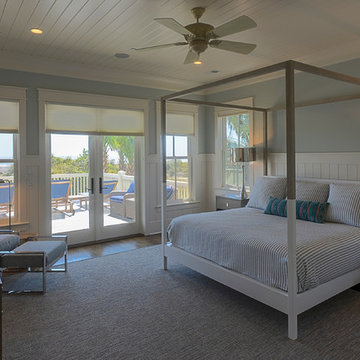
Walter Elliott Photography
Пример оригинального дизайна: гостевая спальня среднего размера, (комната для гостей) в морском стиле с синими стенами, паркетным полом среднего тона и коричневым полом
Пример оригинального дизайна: гостевая спальня среднего размера, (комната для гостей) в морском стиле с синими стенами, паркетным полом среднего тона и коричневым полом
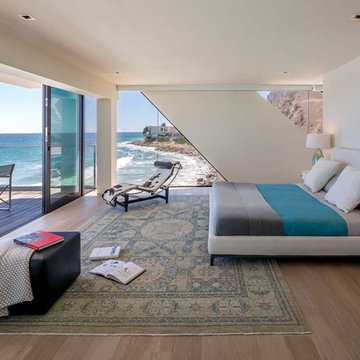
Свежая идея для дизайна: большая хозяйская спальня: освещение в современном стиле с белыми стенами и паркетным полом среднего тона без камина - отличное фото интерьера

bedside pendant lights, diagonal shiplap, drum pendant, hanging lanterns, modern farmhouse, shiplap accent wall, shiplap bed wall, v groove ceiling, white oak floors
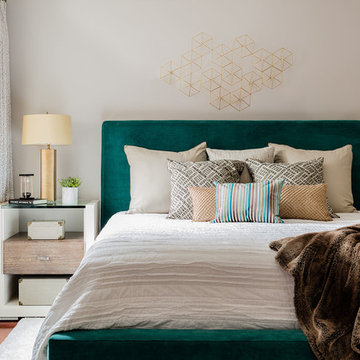
Свежая идея для дизайна: хозяйская спальня среднего размера: освещение в современном стиле с серыми стенами и паркетным полом среднего тона без камина - отличное фото интерьера
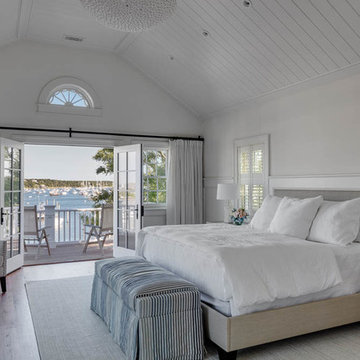
Greg Premru
На фото: большая хозяйская спальня: освещение в морском стиле с белыми стенами и паркетным полом среднего тона
На фото: большая хозяйская спальня: освещение в морском стиле с белыми стенами и паркетным полом среднего тона
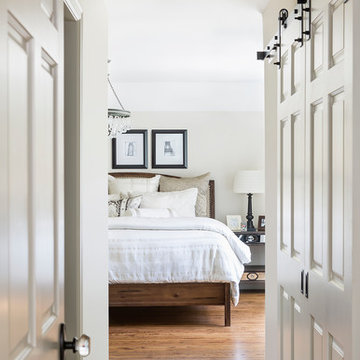
Andrea Rugg Photography
На фото: хозяйская спальня среднего размера в классическом стиле с паркетным полом среднего тона и бежевыми стенами без камина с
На фото: хозяйская спальня среднего размера в классическом стиле с паркетным полом среднего тона и бежевыми стенами без камина с
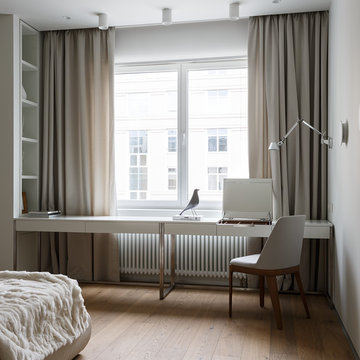
Источник вдохновения для домашнего уюта: хозяйская спальня в современном стиле с белыми стенами, паркетным полом среднего тона и коричневым полом
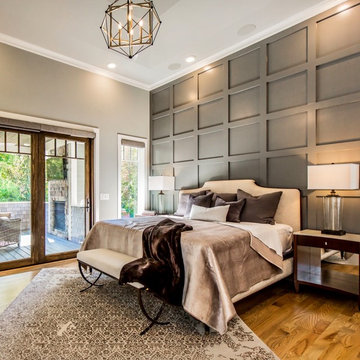
Идея дизайна: большая хозяйская спальня в стиле неоклассика (современная классика) с серыми стенами, светлым паркетным полом, стандартным камином, фасадом камина из камня и коричневым полом

Master Bedroom retreat reflecting where the couple is from California with a soft sophisticated coastal look. Nightstand from Stanley Furniture. A grey upholster custom made bed. Bernhardt metal frame bench. Bedding from Pottery with custom pillows. Coral Reef prints custom frame with silver gold touches. A quiet reading area was designed with custom made drapery - fabric from Fabricut. Chair is Sam Moore and custom pillow from Kravet. The side table is marble top from Bernhardt. Wall Color Sherwin Williams 7049 Nuance

Tk Images
Свежая идея для дизайна: хозяйская спальня среднего размера: освещение в стиле неоклассика (современная классика) с серыми стенами, светлым паркетным полом и коричневым полом - отличное фото интерьера
Свежая идея для дизайна: хозяйская спальня среднего размера: освещение в стиле неоклассика (современная классика) с серыми стенами, светлым паркетным полом и коричневым полом - отличное фото интерьера
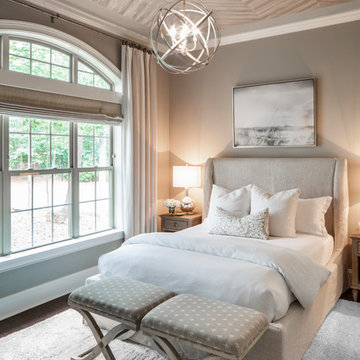
Пример оригинального дизайна: спальня среднего размера в стиле неоклассика (современная классика) с бежевыми стенами, темным паркетным полом и коричневым полом
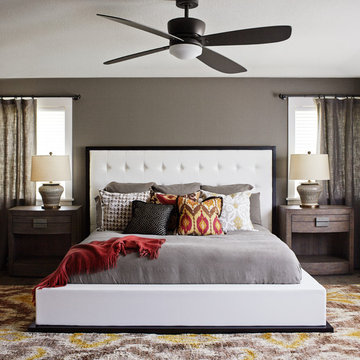
The master bedroom of this home is full of exciting colors and textures. The dark walls allow the bed to stand out while the rug and pillows add pops of color and texture. Brad Knipstein was the photographer.

This 3200 square foot home features a maintenance free exterior of LP Smartside, corrugated aluminum roofing, and native prairie landscaping. The design of the structure is intended to mimic the architectural lines of classic farm buildings. The outdoor living areas are as important to this home as the interior spaces; covered and exposed porches, field stone patios and an enclosed screen porch all offer expansive views of the surrounding meadow and tree line.
The home’s interior combines rustic timbers and soaring spaces which would have traditionally been reserved for the barn and outbuildings, with classic finishes customarily found in the family homestead. Walls of windows and cathedral ceilings invite the outdoors in. Locally sourced reclaimed posts and beams, wide plank white oak flooring and a Door County fieldstone fireplace juxtapose with classic white cabinetry and millwork, tongue and groove wainscoting and a color palate of softened paint hues, tiles and fabrics to create a completely unique Door County homestead.
Mitch Wise Design, Inc.
Richard Steinberger Photography
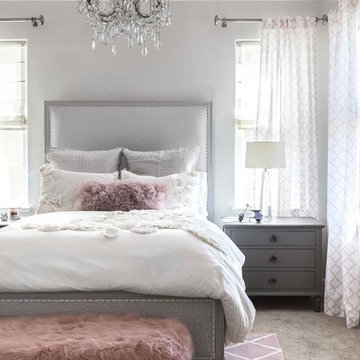
Идея дизайна: спальня: освещение в стиле неоклассика (современная классика) с серыми стенами
Спальня – фото дизайна интерьера с высоким бюджетом
1