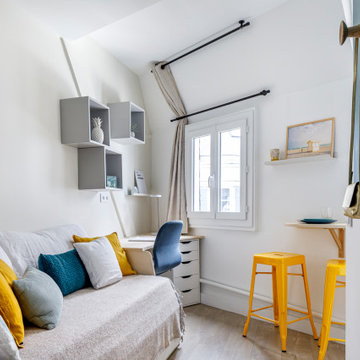Спальня – фото дизайна интерьера с высоким бюджетом
Сортировать:
Бюджет
Сортировать:Популярное за сегодня
81 - 100 из 88 173 фото
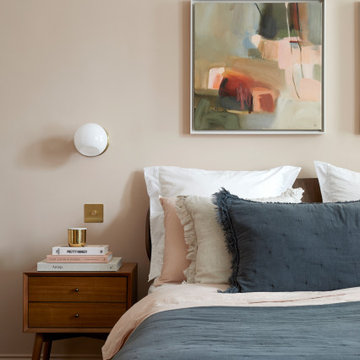
Calm and tranquil master bedroom in North West London.
Пример оригинального дизайна: маленькая хозяйская спальня в современном стиле с розовыми стенами, паркетным полом среднего тона и коричневым полом без камина для на участке и в саду
Пример оригинального дизайна: маленькая хозяйская спальня в современном стиле с розовыми стенами, паркетным полом среднего тона и коричневым полом без камина для на участке и в саду
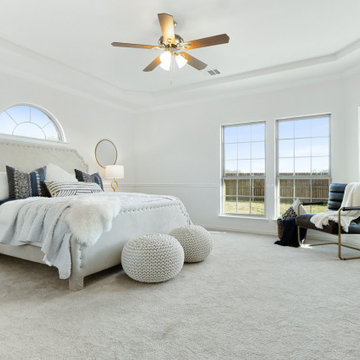
Primary suite located on the first floor off of the open concept family rooms. This space is a private oasis for the owners to kick back, cozy up, and stretch their legs.
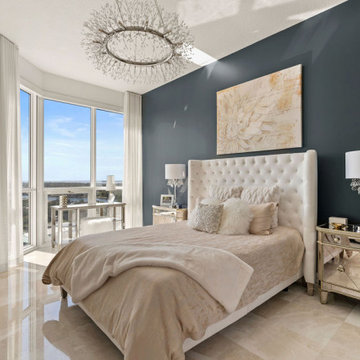
Источник вдохновения для домашнего уюта: гостевая спальня среднего размера, (комната для гостей) в современном стиле с разноцветными стенами, полом из керамогранита и бежевым полом
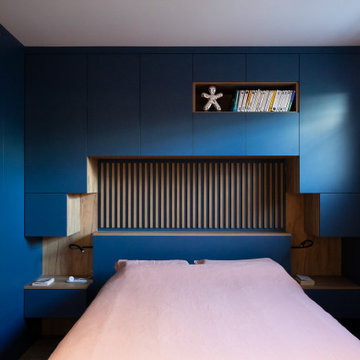
Jouer sur les profondeurs : LE LIT PONT
Une fois les besoins en matière de rangement définis, la silhouette du lit pont se profile.
Et c’est ici qu’il faut faire preuve d’un peu d’imagination, car pour que le lit pont reste tout à la fois esthétique et pratique, il n’est pas obligé d’être constitué de rangements standards.
C’est ici que le jeu des proportions et le juste équilibre entre les pleins et les vides feront toute la différence.
Un des atouts du lit pont, c’est qu’avec son arche faite de rangements on vient « souligner » le lit. En le dissociant de la pièce principale, il devient, dans un même temps le point de focale et la pièce maîtresse de l’aménagement.
Il ne faut donc pas choisir à la légère les matériaux et les accessoires qui constituent et habillent le lit pont…
-
photos : Laura Briault
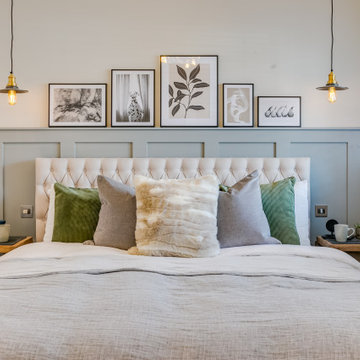
This cozy and contemporary paneled bedroom is a great space to unwind. With a sliding hidden door to the ensuite, a large feature built-in wardrobe with lighting, and a ladder for tall access. It has hints of the industrial and the theme and colors are taken through into the ensuite.
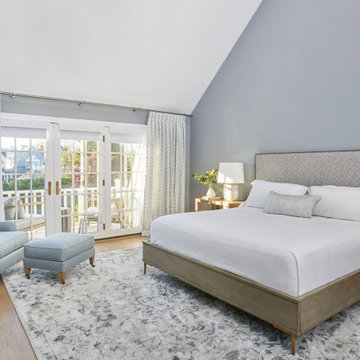
This three-story Westhampton Beach home designed for family get-togethers features a large entry and open-plan kitchen, dining, and living room. The kitchen was gut-renovated to merge seamlessly with the living room. For worry-free entertaining and clean-up, we used lots of performance fabrics and refinished the existing hardwood floors with a custom greige stain. A palette of blues, creams, and grays, with a touch of yellow, is complemented by natural materials like wicker and wood. The elegant furniture, striking decor, and statement lighting create a light and airy interior that is both sophisticated and welcoming, for beach living at its best, without the fuss!
---
Our interior design service area is all of New York City including the Upper East Side and Upper West Side, as well as the Hamptons, Scarsdale, Mamaroneck, Rye, Rye City, Edgemont, Harrison, Bronxville, and Greenwich CT.
For more about Darci Hether, see here: https://darcihether.com/
To learn more about this project, see here:
https://darcihether.com/portfolio/westhampton-beach-home-for-gatherings/
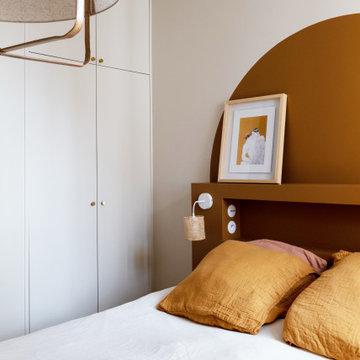
На фото: маленькая хозяйская спальня в современном стиле с бежевыми стенами, светлым паркетным полом и коричневым полом для на участке и в саду
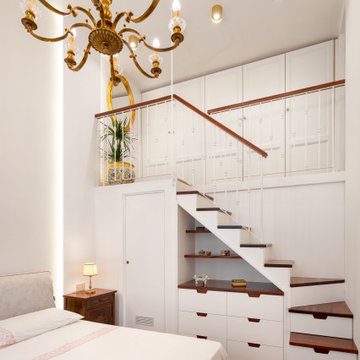
Una casa elegante nel cuore di Napoli
foto @carlooriente
Источник вдохновения для домашнего уюта: спальня в стиле неоклассика (современная классика)
Источник вдохновения для домашнего уюта: спальня в стиле неоклассика (современная классика)
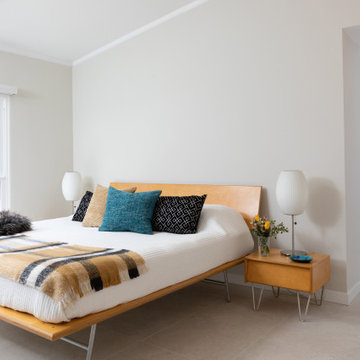
This mid-century home has a unique master bedroom and open bathroom combination. Keeping things clean lined and using natural elements were a key point of the design. The large scale tiles run throughout both spaces giving it a larger feel.
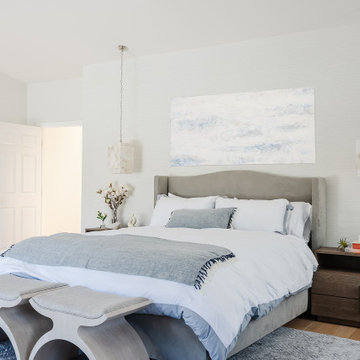
A happy east coast family gets their perfect second home on the west coast.
This family of 6 was a true joy to work with from start to finish. They were very excited to have a home reflecting the true west coast sensibility: ocean tones mixed with neutrals, modern art and playful elements, and of course durability and comfort for all the kids and guests. The pool area and kitchen got total overhauls (thanks to Jeff with Black Cat Construction) and we added a fun wine closet below the staircase. They trusted the vision of the design and made few requests for changes. And the end result was even better than they expected.
Design --- @edenlainteriors
Photography --- @Kimpritchardphotography
Custom upholstered bed made locally in LA.
Pendant lights --- @ jamieyoungco
Nightstands --- @hookerfurniture
Bedding --- @bollandbranch & @serenaandlilly
Rug --- @surya
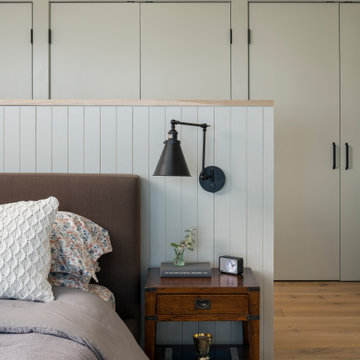
The primary suite includes a 15 foot span of windows overlooking Lake Champlain. The half wall behind the bed allows for a dressing area with privacy but maintaining sight lines to the water view. Radiant heat is laid under wide plank white oak flooring. Vertical paneling adds interest, capped in white oak to echo the window sills. There are dressers and a bench on the other side of the wall.

На фото: большая хозяйская спальня в стиле неоклассика (современная классика) с белыми стенами, светлым паркетным полом, стандартным камином, фасадом камина из камня, бежевым полом, кессонным потолком и любой отделкой стен
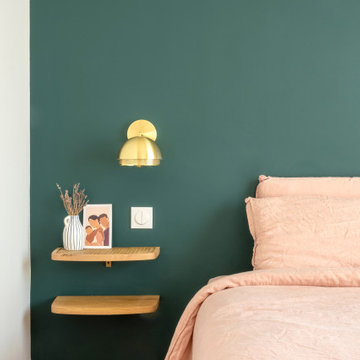
Dans ce grand appartement de 105 m2, les fonctions étaient mal réparties. Notre intervention a permis de recréer l’ensemble des espaces, avec une entrée qui distribue l’ensemble des pièces de l’appartement. Dans la continuité de l’entrée, nous avons placé un WC invité ainsi que la salle de bain comprenant une buanderie, une double douche et un WC plus intime. Nous souhaitions accentuer la lumière naturelle grâce à une palette de blanc. Le marbre et les cabochons noirs amènent du contraste à l’ensemble.
L’ancienne cuisine a été déplacée dans le séjour afin qu’elle soit de nouveau au centre de la vie de famille, laissant place à un grand bureau, bibliothèque. Le double séjour a été transformé pour en faire une seule pièce composée d’un séjour et d’une cuisine. La table à manger se trouvant entre la cuisine et le séjour.
La nouvelle chambre parentale a été rétrécie au profit du dressing parental. La tête de lit a été dessinée d’un vert foret pour contraster avec le lit et jouir de ses ondes. Le parquet en chêne massif bâton rompu existant a été restauré tout en gardant certaines cicatrices qui apporte caractère et chaleur à l’appartement. Dans la salle de bain, la céramique traditionnelle dialogue avec du marbre de Carare C au sol pour une ambiance à la fois douce et lumineuse.
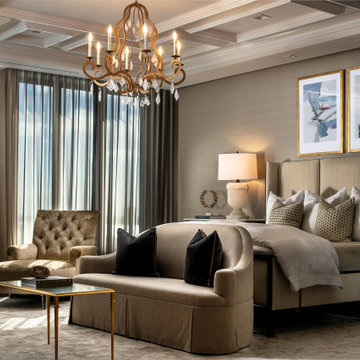
This sophisticated master has a ceiling framed with panels around its perimeter.
На фото: большая хозяйская спальня в стиле модернизм с бежевыми стенами, темным паркетным полом, коричневым полом и многоуровневым потолком с
На фото: большая хозяйская спальня в стиле модернизм с бежевыми стенами, темным паркетным полом, коричневым полом и многоуровневым потолком с
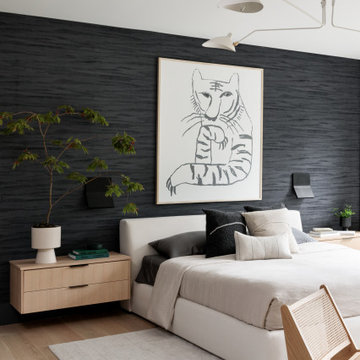
We designed this modern family home from scratch with pattern, texture and organic materials and then layered in custom rugs, custom-designed furniture, custom artwork and pieces that pack a punch.

La grande hauteur sous plafond a permis de créer une mezzanine confortable avec un lit deux places et une échelle fixe, ce qui est un luxe dans une petite surface: tous les espaces sont bien définis, et non deux-en-un. L'entrée se situe sous la mezzanine, et à sa gauche se trouve la salle d'eau, et à droite le dressing fermé par un rideau aux couleurs vert sauge de l'ensemble, et qui amène un peu de vaporeux et de matière.
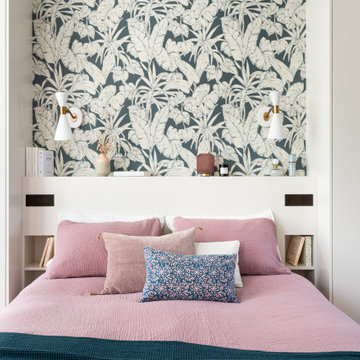
Свежая идея для дизайна: большая хозяйская спальня в современном стиле с синими стенами, темным паркетным полом, коричневым полом, обоями на стенах и акцентной стеной - отличное фото интерьера
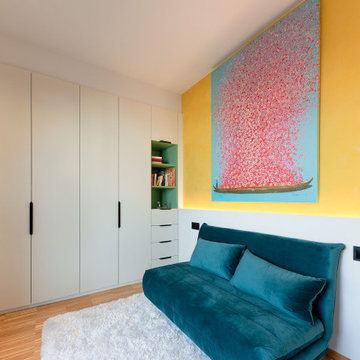
На фото: маленькая гостевая спальня (комната для гостей) в современном стиле с желтыми стенами, паркетным полом среднего тона и коричневым полом для на участке и в саду
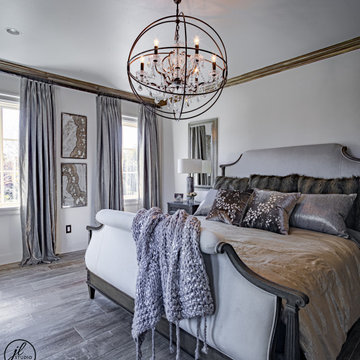
Свежая идея для дизайна: гостевая спальня среднего размера, (комната для гостей) с серым полом - отличное фото интерьера
Спальня – фото дизайна интерьера с высоким бюджетом
5
