Спальня с светлым паркетным полом – фото дизайна интерьера
Сортировать:
Бюджет
Сортировать:Популярное за сегодня
1 - 20 из 867 фото

Идея дизайна: хозяйская спальня в стиле неоклассика (современная классика) с серыми стенами, светлым паркетным полом, горизонтальным камином, фасадом камина из плитки и бежевым полом

Allow the unique flame pattern of the Vector fireplace series to create a long-lasting focal point in your home.
Свежая идея для дизайна: большая спальня в современном стиле с бежевыми стенами, светлым паркетным полом, стандартным камином и коричневым полом - отличное фото интерьера
Свежая идея для дизайна: большая спальня в современном стиле с бежевыми стенами, светлым паркетным полом, стандартным камином и коричневым полом - отличное фото интерьера
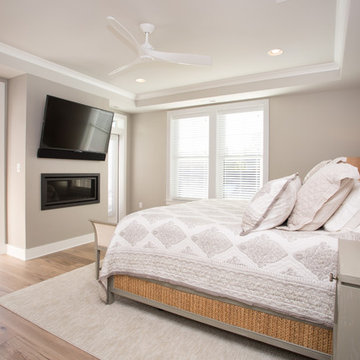
Пример оригинального дизайна: большая хозяйская спальня в морском стиле с бежевыми стенами, светлым паркетным полом, горизонтальным камином, бежевым полом и телевизором
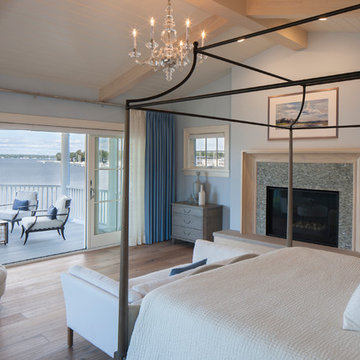
Свежая идея для дизайна: огромная спальня на антресоли в морском стиле с синими стенами, светлым паркетным полом, стандартным камином, фасадом камина из плитки и коричневым полом - отличное фото интерьера
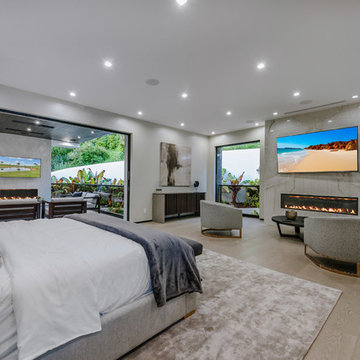
Master Bedroom with two Fireplaces and a large open balcony and sitting area with view of waterfall
Пример оригинального дизайна: огромная хозяйская спальня в современном стиле с серыми стенами, светлым паркетным полом, горизонтальным камином и фасадом камина из камня
Пример оригинального дизайна: огромная хозяйская спальня в современном стиле с серыми стенами, светлым паркетным полом, горизонтальным камином и фасадом камина из камня
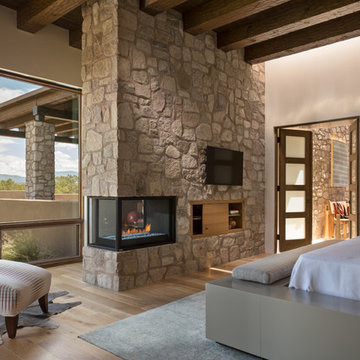
HOME FEATURES
Contexual modern design with contemporary Santa Fe–style elements
Luxuriously open floor plan
Stunning chef’s kitchen perfect for entertaining
Gracious indoor/outdoor living with views of the Sangres
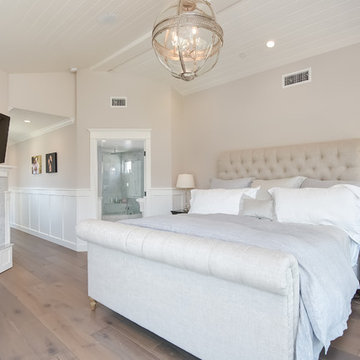
Master bedroom, white wainscot, Restoration Hardware chandelier, bed and bedside tables. White painted wood T&G vaulted ceiling
Идея дизайна: хозяйская спальня среднего размера в морском стиле с светлым паркетным полом
Идея дизайна: хозяйская спальня среднего размера в морском стиле с светлым паркетным полом

Situated along Eagle River, looking across to the mouth of the Ipswich Harbor, this was clearly a little cape house that was married to the sea. The owners were inquiring about adding a simple shed dormer to provide additional exposure to the stunning water view, but they were also interested in what Mathew would design if this beach cottage were his.
Inspired by the waves that came ashore mere feet from the little house, Mathew took up a fat marker and sketched a sweeping, S-shape dormer on the waterside of the building. He then described how the dormer would be designed in the shape of an ocean wave. “This way,” he explained, “you will not only be able to see the ocean from your new master bedroom, you’ll also be able to experience that view from a space that actually reflects the spirit of the waves.”
Mathew and his team designed the master suite and study using a subtle combination of contemporary and traditional, beach-house elements. The result was a completely unique and one-of-a-kind space inside and out. Transparencies are built into the design via features like gently curved glass that reflects the water and the arched interior window separating the bedroom and bath. On the exterior, the curved dormer on the street side echoes these rounded shapes and lines to create continuity throughout. The sense of movement is accentuated by the continuous, V-groove boarded ceiling that runs from one ocean-shaped dormer through to the opposite side of the house.
The bedroom features a cozy sitting area with built in storage and a porthole window to look out onto the rowboats in the harbor. A bathroom and closet were combined into a single room in a modern design that doesn't sacrifice any style or space and provides highly efficient functionality. A striking barn door made of glass with industrial hardware divides the two zones of the master suite. The custom, built-in maple cabinetry of the closets provides a textural counterpoint to the unique glass shower that incorporates sea stones and an ocean wave motif accent tile.
With this spectacular design vision, the owners are now able to enjoy their stunning view from a bright and spacious interior that brings the natural elements of the beach into the home.
Photo by Eric Roth
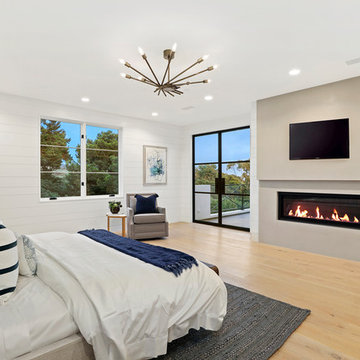
Пример оригинального дизайна: большая хозяйская спальня в стиле модернизм с белыми стенами, светлым паркетным полом, горизонтальным камином и фасадом камина из камня
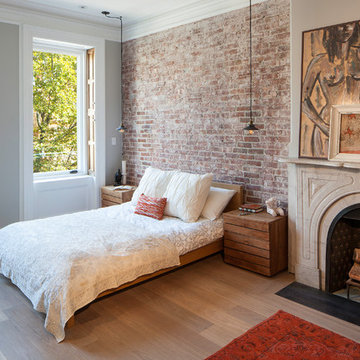
Источник вдохновения для домашнего уюта: хозяйская спальня в стиле неоклассика (современная классика) с серыми стенами, светлым паркетным полом и стандартным камином
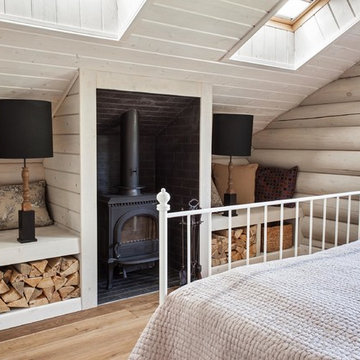
фото Кирилл Овчинников
Свежая идея для дизайна: спальня на мансарде в стиле кантри с печью-буржуйкой и светлым паркетным полом - отличное фото интерьера
Свежая идея для дизайна: спальня на мансарде в стиле кантри с печью-буржуйкой и светлым паркетным полом - отличное фото интерьера
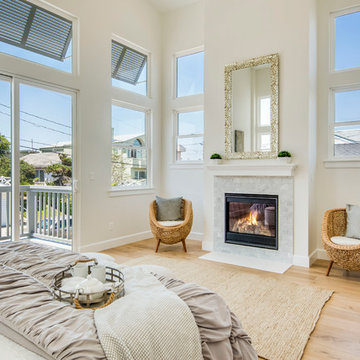
На фото: хозяйская спальня среднего размера в морском стиле с белыми стенами, светлым паркетным полом, стандартным камином, фасадом камина из камня и бежевым полом

Emily Minton Redfield
Идея дизайна: хозяйская спальня в стиле рустика с светлым паркетным полом, горизонтальным камином, бежевым полом, телевизором, серыми стенами, фасадом камина из металла, сводчатым потолком и обоями на стенах
Идея дизайна: хозяйская спальня в стиле рустика с светлым паркетным полом, горизонтальным камином, бежевым полом, телевизором, серыми стенами, фасадом камина из металла, сводчатым потолком и обоями на стенах
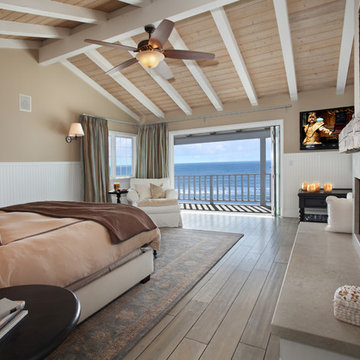
Пример оригинального дизайна: спальня в морском стиле с бежевыми стенами, стандартным камином, светлым паркетным полом и телевизором
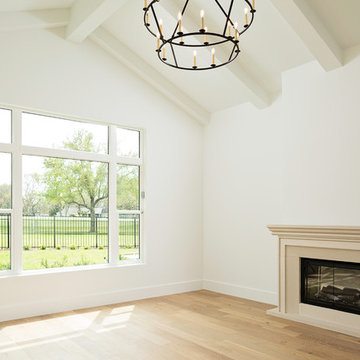
На фото: огромная хозяйская спальня с белыми стенами, светлым паркетным полом, стандартным камином, фасадом камина из бетона и коричневым полом с
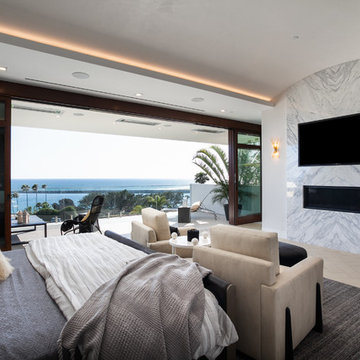
This warm contemporary residence embodies the comfort and allure of the coastal lifestyle.
Стильный дизайн: большая хозяйская спальня в современном стиле с серыми стенами, светлым паркетным полом, горизонтальным камином, фасадом камина из камня и бежевым полом - последний тренд
Стильный дизайн: большая хозяйская спальня в современном стиле с серыми стенами, светлым паркетным полом, горизонтальным камином, фасадом камина из камня и бежевым полом - последний тренд
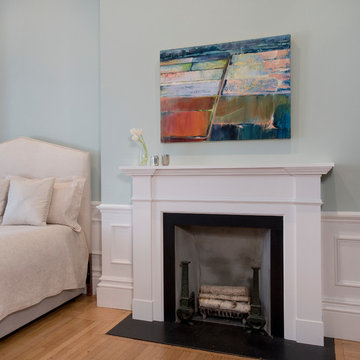
Shelly Harrison
На фото: гостевая спальня среднего размера, (комната для гостей) в стиле неоклассика (современная классика) с синими стенами, стандартным камином, фасадом камина из дерева и светлым паркетным полом с
На фото: гостевая спальня среднего размера, (комната для гостей) в стиле неоклассика (современная классика) с синими стенами, стандартным камином, фасадом камина из дерева и светлым паркетным полом с
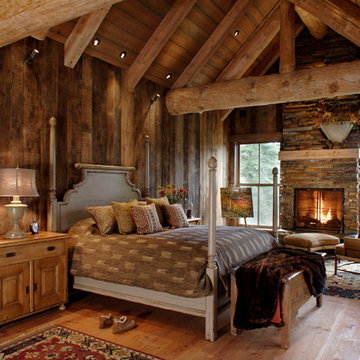
На фото: большая хозяйская спальня: освещение в стиле рустика с бежевыми стенами, светлым паркетным полом, стандартным камином, фасадом камина из камня и бежевым полом с
Warm contemporary is the new trend in modern homes and this master bedroom shows it's possibilities. Simple white walls and light hardwood floors keep that bright look you expect in modern. Here it's mixed with a deep grey marble surround for the ribbon fireplace and a dark leather reading chair for a warm and masculine feel. A mahogany accent wall sets an anchor point for the bed and echoes the mahogany accents throughout the rest of the home. A cove ceiling with multi colored light possibilities gives a funky and fresh take on a traditional tray ceiling look.
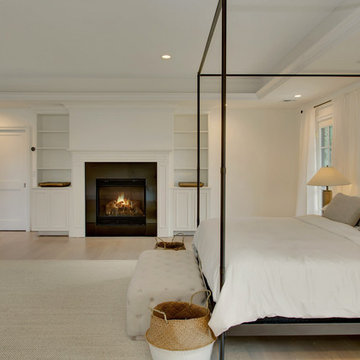
The master bedroom of this updated 1940's Custom Cape Ranch features Custom Millwork built-in shelves and mantle that surrounds a black tile fireplace. The room is clean and white with light hardwood floors and a tray ceiling. Large French doors bring plenty of natural light into the space and lead out to a balcony.
Architect: T.J. Costello - Hierarchy Architecture + Design, PLLC
Interior Designer: Helena Clunies-Ross
Спальня с светлым паркетным полом – фото дизайна интерьера
1