Спальня с светлым паркетным полом – фото дизайна интерьера
Сортировать:
Бюджет
Сортировать:Популярное за сегодня
81 - 100 из 58 087 фото
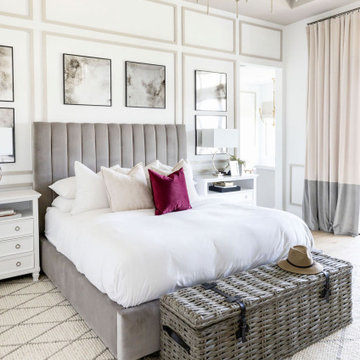
Источник вдохновения для домашнего уюта: большая хозяйская спальня в морском стиле с белыми стенами, светлым паркетным полом, бежевым полом, многоуровневым потолком и деревянными стенами
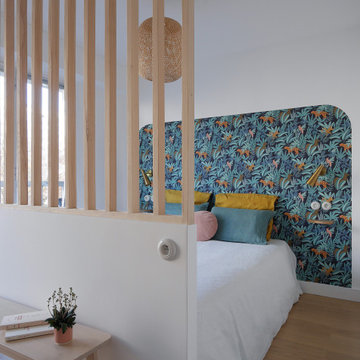
На фото: большая хозяйская спальня в стиле модернизм с белыми стенами, светлым паркетным полом, бежевым полом и обоями на стенах
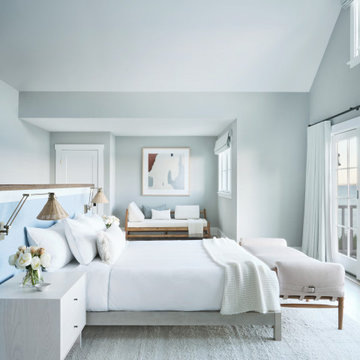
Interior Design, Custom Furniture Design & Art Curation by Chango & Co.
Construction by G. B. Construction and Development, Inc.
Photography by Jonathan Pilkington
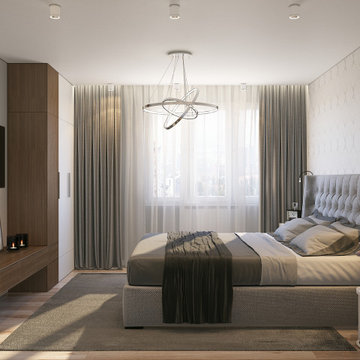
This project presents a laconic bedroom design. The walls are pastel. The accent wall draws attention with its symmetrical pattern. Laminate finish on the floor. The contrasting color of the textiles in the interior balances the light tones. From the furniture, you can see the main element of the bed. The soft padding of the headboard ensures coziness and comfort.
There is a wardrobe against the wall. A clear, concise design is decorated with contrasting colors. Wood trim visually harmonizes with the interior. The wardrobe is also combined with a TV shelf, which saves space. Small details of the decor add charm.
As for the lighting, small bulbs are distributed throughout the room, in addition to this a chandelier by the bed, and small lamps.
As for lighting, small bulbs are distributed throughout the room, in addition to this, a chandelier illuminates in the center and small lamps at the bed.
Learn more about our 3D Rendering Services on our website: www.archviz-studio.com
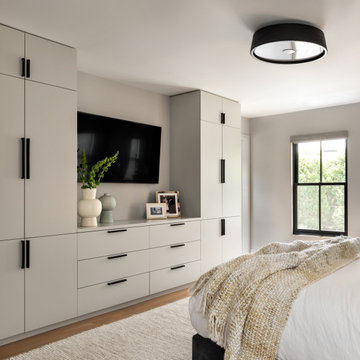
Situated away from the main areas of the home are the bedrooms, including the master bedroom. This cozy space has a subtle color palette of grays and beiges with warmth added with the wooden nightstands. Concrete pendant lights over the nightstands keep the nightstands free and accessible for functional use. The vanity desk area is the perfect place to apply makeup as you get ready to start your day.
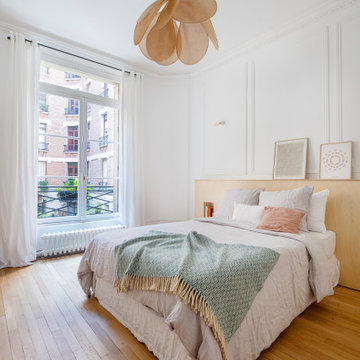
Après plusieurs visites d'appartement, nos clients décident d'orienter leurs recherches vers un bien à rénover afin de pouvoir personnaliser leur futur foyer.
Leur premier achat va se porter sur ce charmant 80 m2 situé au cœur de Paris. Souhaitant créer un bien intemporel, ils travaillent avec nos architectes sur des couleurs nudes, terracota et des touches boisées. Le blanc est également au RDV afin d'accentuer la luminosité de l'appartement qui est sur cour.
La cuisine a fait l'objet d'une optimisation pour obtenir une profondeur de 60cm et installer ainsi sur toute la longueur et la hauteur les rangements nécessaires pour être ultra-fonctionnelle. Elle se ferme par une élégante porte art déco dessinée par les architectes.
Dans les chambres, les rangements se multiplient ! Nous avons cloisonné des portes inutiles qui sont changées en bibliothèque; dans la suite parentale, nos experts ont créé une tête de lit sur-mesure et ajusté un dressing Ikea qui s'élève à présent jusqu'au plafond.
Bien qu'intemporel, ce bien n'en est pas moins singulier. A titre d'exemple, la salle de bain qui est un clin d'œil aux lavabos d'école ou encore le salon et son mur tapissé de petites feuilles dorées.
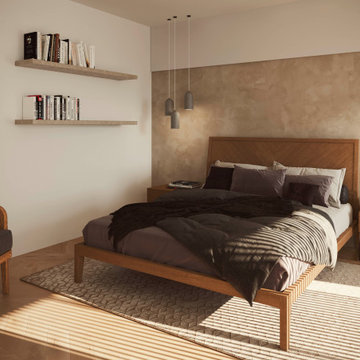
Diseño interior de una reforma integral. El cliente buscaba un interiorismo armonioso y tranquilo para disfrutar de la naturaleza y del entorno. Le hicimos el escaneado de la vivienda para obtener las medidas exactas, posteriormente junto al arquitecto e hicimos la propuesta de reforma en 3D, con tour 360º y video. Cuando aprobó el resultado le proporcionamos la lista de todos los muebles y decoración que salen en el render 3D facilitándole el trabajo de tener que ir él a buscarlos.

Inspired by the iconic American farmhouse, this transitional home blends a modern sense of space and living with traditional form and materials. Details are streamlined and modernized, while the overall form echoes American nastolgia. Past the expansive and welcoming front patio, one enters through the element of glass tying together the two main brick masses.
The airiness of the entry glass wall is carried throughout the home with vaulted ceilings, generous views to the outside and an open tread stair with a metal rail system. The modern openness is balanced by the traditional warmth of interior details, including fireplaces, wood ceiling beams and transitional light fixtures, and the restrained proportion of windows.
The home takes advantage of the Colorado sun by maximizing the southern light into the family spaces and Master Bedroom, orienting the Kitchen, Great Room and informal dining around the outdoor living space through views and multi-slide doors, the formal Dining Room spills out to the front patio through a wall of French doors, and the 2nd floor is dominated by a glass wall to the front and a balcony to the rear.
As a home for the modern family, it seeks to balance expansive gathering spaces throughout all three levels, both indoors and out, while also providing quiet respites such as the 5-piece Master Suite flooded with southern light, the 2nd floor Reading Nook overlooking the street, nestled between the Master and secondary bedrooms, and the Home Office projecting out into the private rear yard. This home promises to flex with the family looking to entertain or stay in for a quiet evening.
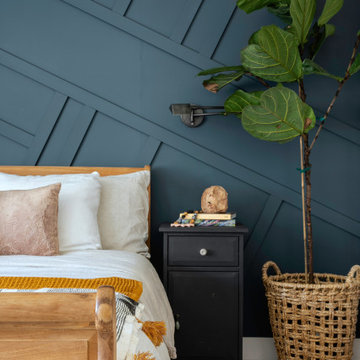
На фото: хозяйская спальня среднего размера в стиле кантри с синими стенами, светлым паркетным полом и панелями на части стены
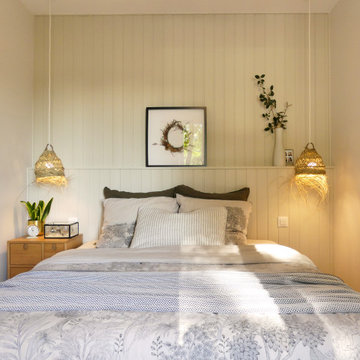
Chambre parentale avec tête de lit et dressing créés sur-mesure
Источник вдохновения для домашнего уюта: хозяйская спальня среднего размера в морском стиле с бежевыми стенами, светлым паркетным полом, коричневым полом и панелями на части стены
Источник вдохновения для домашнего уюта: хозяйская спальня среднего размера в морском стиле с бежевыми стенами, светлым паркетным полом, коричневым полом и панелями на части стены
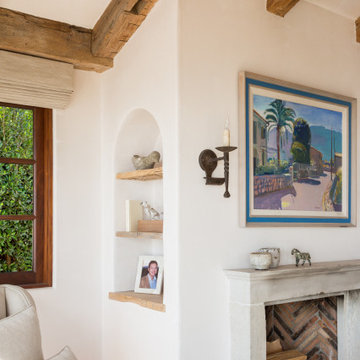
Master Bedroom
На фото: хозяйская спальня среднего размера в средиземноморском стиле с бежевыми стенами, светлым паркетным полом, стандартным камином, фасадом камина из камня, бежевым полом и балками на потолке
На фото: хозяйская спальня среднего размера в средиземноморском стиле с бежевыми стенами, светлым паркетным полом, стандартным камином, фасадом камина из камня, бежевым полом и балками на потолке
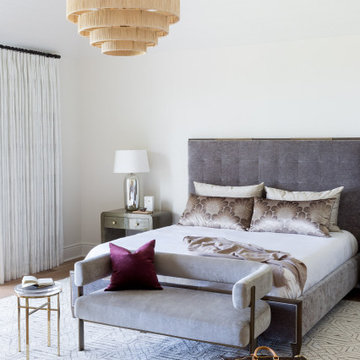
Идея дизайна: хозяйская спальня в современном стиле с белыми стенами и светлым паркетным полом

Twin bedroom.
Jessie Preza Photography
Свежая идея для дизайна: спальня в морском стиле с белыми стенами, светлым паркетным полом, бежевым полом и сводчатым потолком - отличное фото интерьера
Свежая идея для дизайна: спальня в морском стиле с белыми стенами, светлым паркетным полом, бежевым полом и сводчатым потолком - отличное фото интерьера
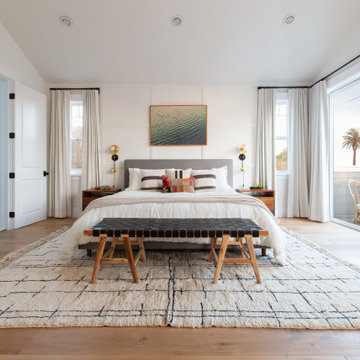
Пример оригинального дизайна: хозяйская спальня в морском стиле с белыми стенами, светлым паркетным полом и панелями на части стены без камина
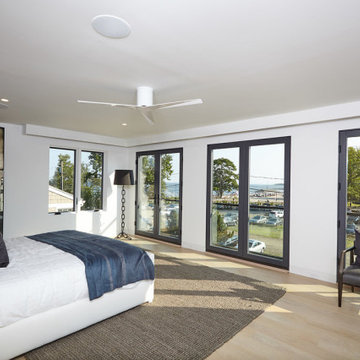
Master bedroom with glass balcony doors
Идея дизайна: хозяйская спальня среднего размера в стиле модернизм с белыми стенами, светлым паркетным полом и бежевым полом
Идея дизайна: хозяйская спальня среднего размера в стиле модернизм с белыми стенами, светлым паркетным полом и бежевым полом
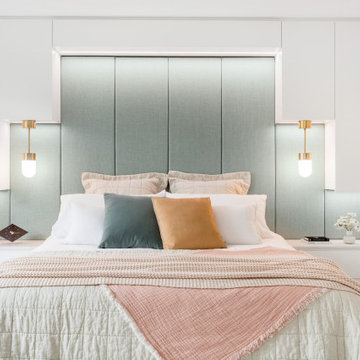
Пример оригинального дизайна: спальня в современном стиле с белыми стенами, светлым паркетным полом и бежевым полом
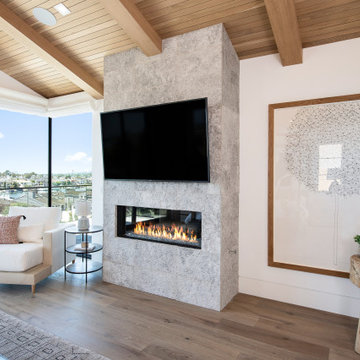
Стильный дизайн: большая хозяйская спальня в стиле неоклассика (современная классика) с бежевыми стенами, светлым паркетным полом, горизонтальным камином, фасадом камина из камня, коричневым полом, сводчатым потолком и деревянным потолком - последний тренд
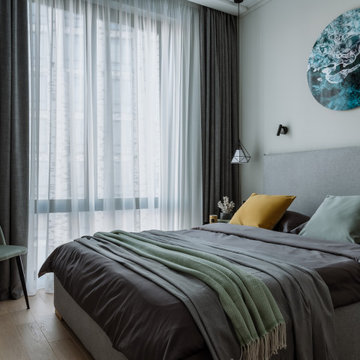
Свежая идея для дизайна: спальня в современном стиле с серыми стенами, светлым паркетным полом, бежевым полом и тюлем - отличное фото интерьера
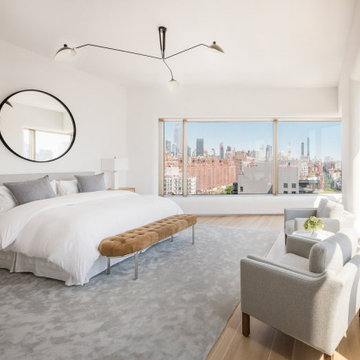
На фото: спальня в стиле модернизм с белыми стенами, светлым паркетным полом и бежевым полом с
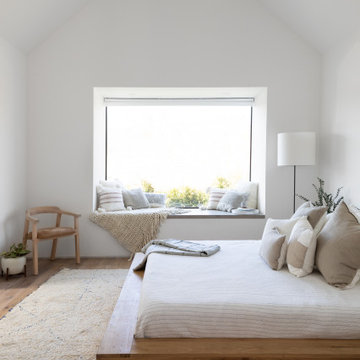
The floating platform bed, flooding natural light, and large reading nook are a few elements that make the master bedroom a hidden oasis.
Стильный дизайн: маленькая хозяйская спальня в стиле модернизм с белыми стенами, светлым паркетным полом, коричневым полом и сводчатым потолком без камина для на участке и в саду - последний тренд
Стильный дизайн: маленькая хозяйская спальня в стиле модернизм с белыми стенами, светлым паркетным полом, коричневым полом и сводчатым потолком без камина для на участке и в саду - последний тренд
Спальня с светлым паркетным полом – фото дизайна интерьера
5