Спальня с светлым паркетным полом и белым полом – фото дизайна интерьера
Сортировать:
Бюджет
Сортировать:Популярное за сегодня
81 - 100 из 925 фото
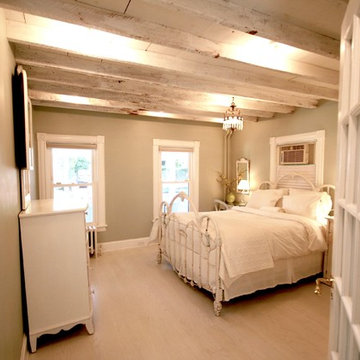
Пример оригинального дизайна: хозяйская спальня среднего размера в стиле шебби-шик с светлым паркетным полом и белым полом без камина
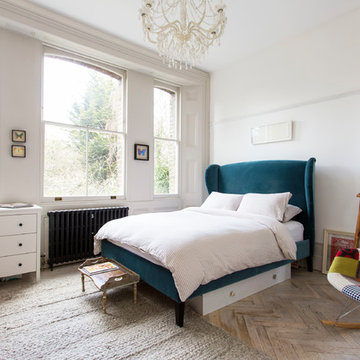
Bright bedroom with a classic and contemporary mix - Jonathan Shilton
Источник вдохновения для домашнего уюта: гостевая спальня среднего размера, (комната для гостей) в стиле фьюжн с белыми стенами, светлым паркетным полом и белым полом
Источник вдохновения для домашнего уюта: гостевая спальня среднего размера, (комната для гостей) в стиле фьюжн с белыми стенами, светлым паркетным полом и белым полом
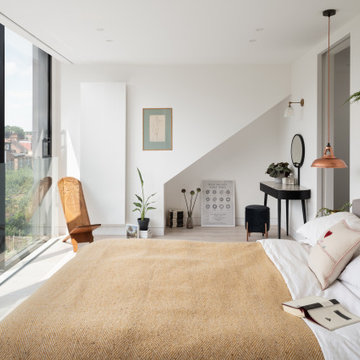
This stunning loft extension with fully glazed wall to enjoy the views created a new master suite with luxe bathroom. We also designed and commissioned the bespoke storage.
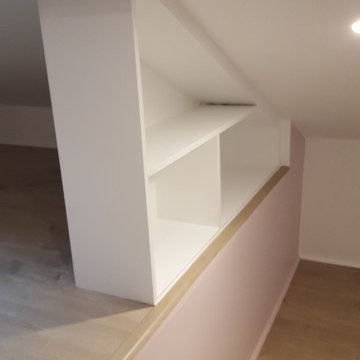
Réalisation d'un palier intermédiaire afin d'adoucir la montée dans les combles. Création d'une bibliothèque et d'un petit coin lecture sur cette zone.
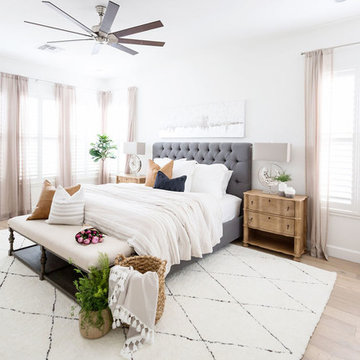
Soft curtain panels add the right touch to this transitional home with new flooring and light oak accents here and there.
На фото: большая хозяйская спальня в стиле неоклассика (современная классика) с белыми стенами, светлым паркетным полом и белым полом без камина
На фото: большая хозяйская спальня в стиле неоклассика (современная классика) с белыми стенами, светлым паркетным полом и белым полом без камина
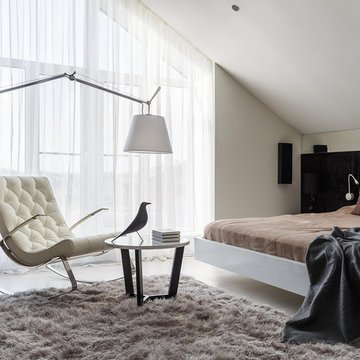
Архитектор Соколов Кирилл
Пример оригинального дизайна: большая хозяйская спальня: освещение в современном стиле с бежевыми стенами, светлым паркетным полом, белым полом и кроватью в нише
Пример оригинального дизайна: большая хозяйская спальня: освещение в современном стиле с бежевыми стенами, светлым паркетным полом, белым полом и кроватью в нише
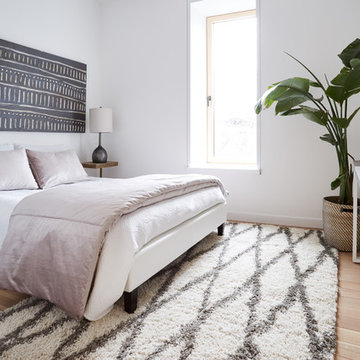
Cheng Lin
На фото: гостевая спальня среднего размера, (комната для гостей) в скандинавском стиле с белыми стенами, светлым паркетным полом и белым полом с
На фото: гостевая спальня среднего размера, (комната для гостей) в скандинавском стиле с белыми стенами, светлым паркетным полом и белым полом с
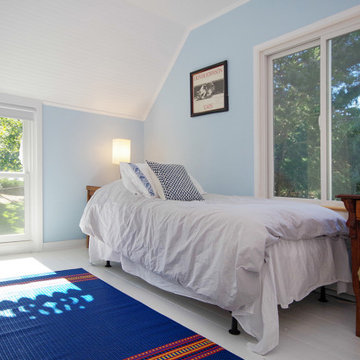
Sliding window and double hung window we installed in this amazing little beach house bedroom.
Replacement Windows from Renewal by Andersen Long Island
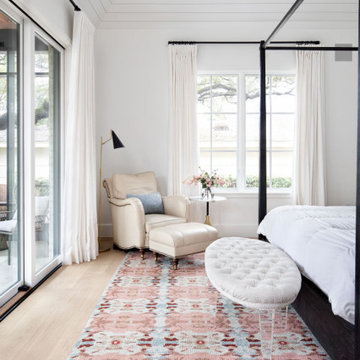
The master bedroom is both spacious and elegant, the tapered vaulted ceiling adding a sense of grandeur. The sophisticated color palette of warm whites and light hardwood floors welcomes the pop of color in the furniture.
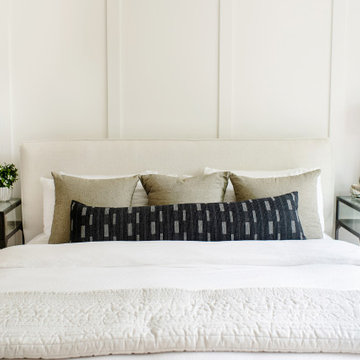
Пример оригинального дизайна: хозяйская спальня в современном стиле с белыми стенами, светлым паркетным полом, белым полом, многоуровневым потолком и панелями на стенах
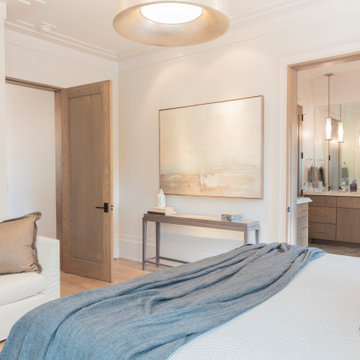
Идея дизайна: гостевая спальня среднего размера, (комната для гостей) в морском стиле с белыми стенами, светлым паркетным полом и белым полом
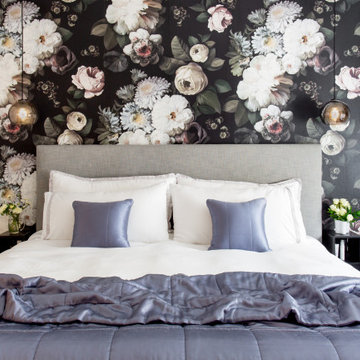
Источник вдохновения для домашнего уюта: маленькая хозяйская спальня в современном стиле с черными стенами, светлым паркетным полом, белым полом и обоями на стенах для на участке и в саду
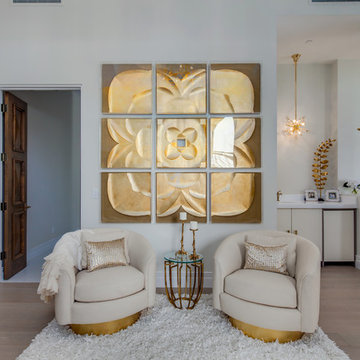
Indy Ferrufino
EIF Images
eifimages@gmail.com
Пример оригинального дизайна: большая хозяйская спальня в современном стиле с белыми стенами, светлым паркетным полом и белым полом
Пример оригинального дизайна: большая хозяйская спальня в современном стиле с белыми стенами, светлым паркетным полом и белым полом
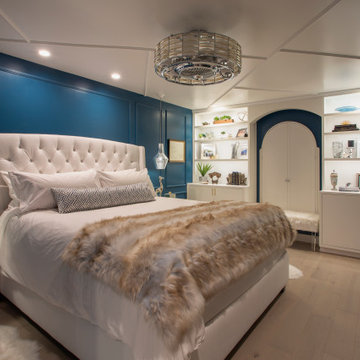
Transitional glamorous bedroom showing off client's travel treasures on the new lighted custom built-ins. Custom white performance velvet tufted bed, light maple floors contrast with the semi-gloss blue and white paint. Black and white inlaid dresser, custom designed trim on ceilings and headboard wall, elegant fandelier, glass bedside pendants, custom lumbar pillow and blue fox faux fur throw blend together for a luxe layered primary bedroom.
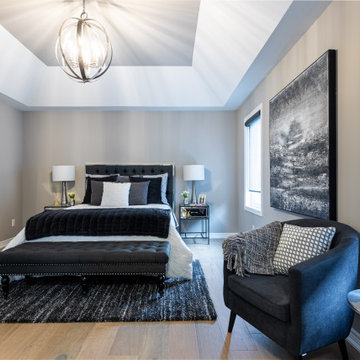
The soft gray paint and white oak hardwood flooring in the master bedroom make this space very inviting.
Tray ceiling enhances the metal sphere light fixture.
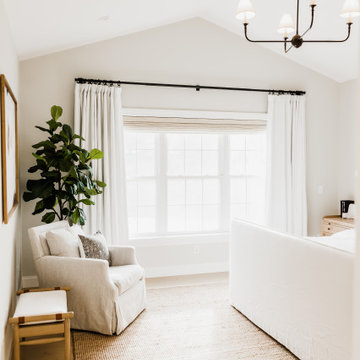
The Master Suite of the Elmwood project was formulated from scratch in the spacious addition of a branching household. Our clients wanted to keep the neighborhood they loved while creating space for a growing family. DMB Design came into the project at the blueprint phase, offering our intentional consideration to the layout of the space before its physical creation. This offered us an opportunity to present our idealized iteration of a self-contained sanctuary space. We created a spa-inspired atmosphere, starting with the floating tub that captured our hearts from the very beginning. You'll find plenty of space to hang your robe in the 15-foot walk in closet complete with floor-to-ceiling custom built-ins. The suite maintains an aura of romance, creating a sense of delicacy without an ounce of fussiness.
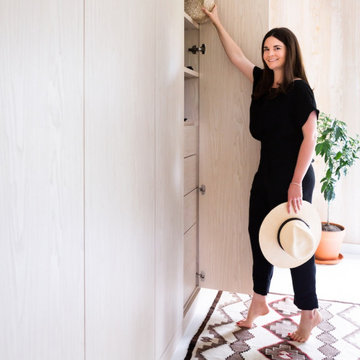
After remodeling and living in a 1920s Colonial for years, creative consultant and editor Michelle Adams set out on a new project: the complete renovation of a new mid-century modern home. Though big on character and open space, the house needed work—especially in terms of functional storage in the master bedroom. Wanting a solution that neatly organized and hid everything from sight while staying true to the home’s aesthetic, Michelle called California Closets Michigan to create a custom design that achieved the style and functionality she desired.
Michelle started the process by sharing an inspiration photo with design consultant Janice Fisher, which highlighted her vision for long, clean lines and feature lighting. Janice translated this desire into a wall-to-wall, floor-to-ceiling custom unit that stored Michelle’s wardrobe to a T. Multiple hanging sections of varying heights corral dresses, skirts, shirts, and pants, while pull-out shoe shelves keep her collection protected and accessible. In the center, drawers provide concealed storage, and shelves above offer a chic display space. Custom lighting throughout spotlights her entire wardrobe.
A streamlined storage solution that blends seamlessly with her home’s mid-century style. Plus, push-to-open doors remove the need for handles, resulting into a clean-lined solution from inside to out.
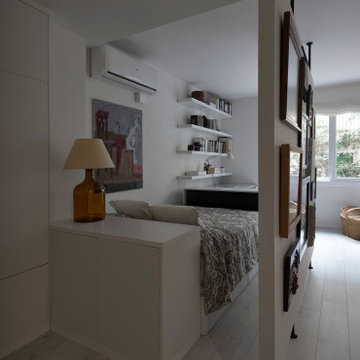
Источник вдохновения для домашнего уюта: маленькая спальня на антресоли в современном стиле с белыми стенами, светлым паркетным полом и белым полом для на участке и в саду
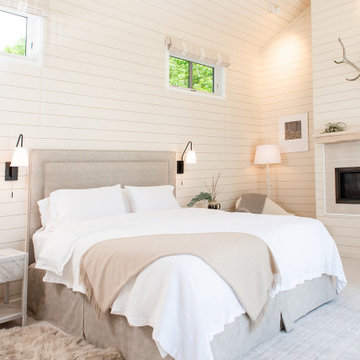
Beautiful soft bedroom design for a contemporary lake house in the shores of Lake Champlain in Essex, NY. Soft neutrals, plush fabrics and linen bed coverings.
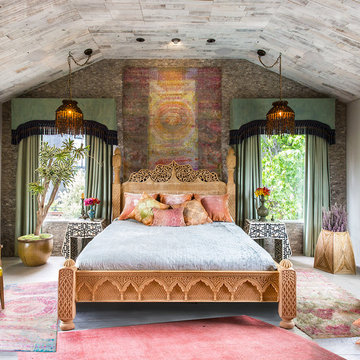
Interior Design, Feng Shui and Custom Furniture by Kim Colwell Design, Los Angeles. Photo by Ana Eiriksson
На фото: большая хозяйская спальня в средиземноморском стиле с серыми стенами, светлым паркетным полом и белым полом с
На фото: большая хозяйская спальня в средиземноморском стиле с серыми стенами, светлым паркетным полом и белым полом с
Спальня с светлым паркетным полом и белым полом – фото дизайна интерьера
5