Спальня с синими стенами – фото дизайна интерьера с высоким бюджетом
Сортировать:
Бюджет
Сортировать:Популярное за сегодня
1 - 20 из 7 160 фото
1 из 3

Свежая идея для дизайна: хозяйская спальня среднего размера в стиле неоклассика (современная классика) с синими стенами, темным паркетным полом и фиолетовым полом - отличное фото интерьера

На фото: хозяйская спальня среднего размера в стиле неоклассика (современная классика) с синими стенами, темным паркетным полом и коричневым полом без камина
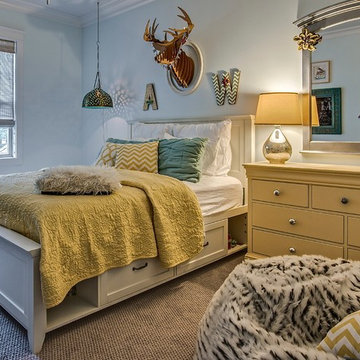
Yellow and grey teenage retreat. Mixed with lots of texture.
Идея дизайна: гостевая спальня среднего размера, (комната для гостей) в стиле рустика с синими стенами, ковровым покрытием и бежевым полом без камина
Идея дизайна: гостевая спальня среднего размера, (комната для гостей) в стиле рустика с синими стенами, ковровым покрытием и бежевым полом без камина
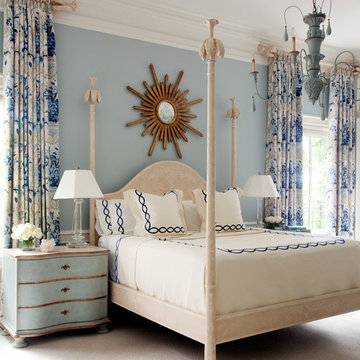
Photography - Nancy Nolan
Walls are Sherwin Williams Krypton, trim is Sherwin Williams Creamy, drapery Fabric is F. Schumacher, chandelier is Currey & Co., bed is Patina
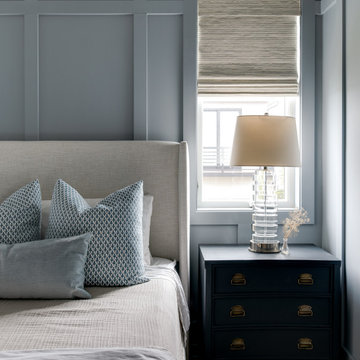
На фото: большая хозяйская спальня в морском стиле с синими стенами, светлым паркетным полом и панелями на стенах с

Faced with the challenge of limited wall space, this primary bedroom had only one prospect for bed placement. Adjacent walls consist of a parade of windows paralleling a working fireplace. To achieve the cozy oasis desired, the walls were hand-painted with a horizontal brushstroke to cleverly resemble grass cloth. A custom-built headboard upholstered in a cut velvet fabric is a soft backdrop for the hydrangea-printed pillows. Brass swing-arm wall sconces free-up space on the petite bedside tables. A chenille covered settee nestles the foot of the bed and is flanked by a pair of turned-wood arm chairs. The ottoman wrapped in zebra print, hair-on-hide upholstery delivers a smidgeon of whimsy. The quaint retreat offers an elevated boutique-hotel ambiance at day's end for the happy homeowners.
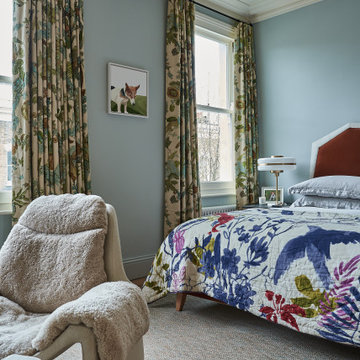
Pandora Taylor, London lifestyle photography.
На фото: большая хозяйская спальня в классическом стиле с синими стенами и ковровым покрытием с
На фото: большая хозяйская спальня в классическом стиле с синими стенами и ковровым покрытием с
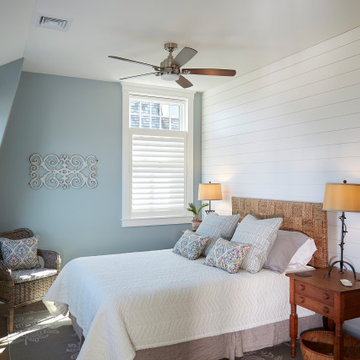
A coastal guest room with classic white shiplap next to beach glass colored walls.
На фото: гостевая спальня среднего размера, (комната для гостей) в морском стиле с синими стенами, паркетным полом среднего тона, серым полом и стенами из вагонки
На фото: гостевая спальня среднего размера, (комната для гостей) в морском стиле с синими стенами, паркетным полом среднего тона, серым полом и стенами из вагонки
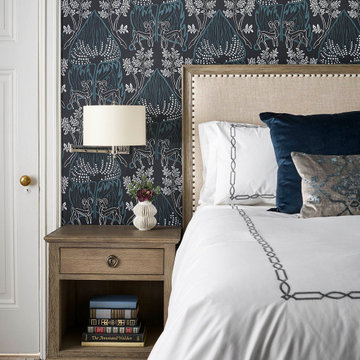
Stunning Wallpaper from Relativity Textiles in Chicago
Свежая идея для дизайна: хозяйская спальня среднего размера в стиле неоклассика (современная классика) с синими стенами, паркетным полом среднего тона, стандартным камином, фасадом камина из дерева, коричневым полом и обоями на стенах - отличное фото интерьера
Свежая идея для дизайна: хозяйская спальня среднего размера в стиле неоклассика (современная классика) с синими стенами, паркетным полом среднего тона, стандартным камином, фасадом камина из дерева, коричневым полом и обоями на стенах - отличное фото интерьера
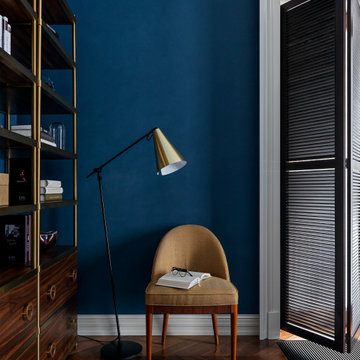
Источник вдохновения для домашнего уюта: хозяйская спальня среднего размера в стиле неоклассика (современная классика) с синими стенами, темным паркетным полом и коричневым полом без камина
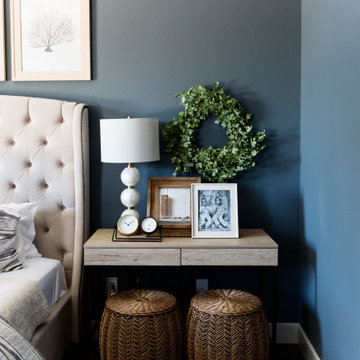
Painted to room a nice dark blue gray to give the room a soft and cozy feel. Added light linens and an area rug to make it pop off that dark color.
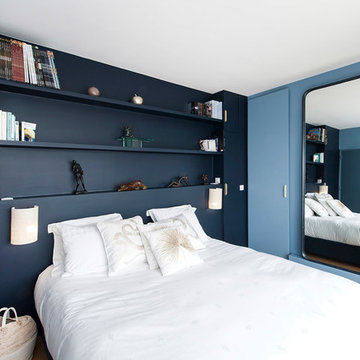
Suite à une nouvelle acquisition cette ancien duplex a été transformé en triplex. Un étage pièce de vie, un étage pour les enfants pré ado et un étage pour les parents. Nous avons travaillé les volumes, la clarté, un look à la fois chaleureux et épuré
Ici nous avons crée un salon pour les enfants dédié à la fois aux devoirs et à la détente
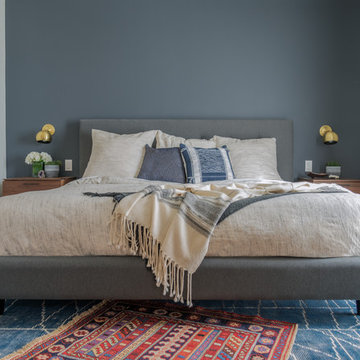
Photos by Tina Witherspoon Photography.
На фото: большая хозяйская спальня в современном стиле с синими стенами, паркетным полом среднего тона и коричневым полом без камина с
На фото: большая хозяйская спальня в современном стиле с синими стенами, паркетным полом среднего тона и коричневым полом без камина с
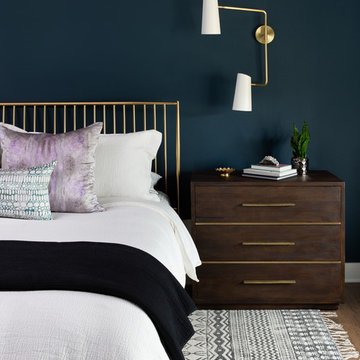
We infused jewel tones and fun art into this Austin home.
Project designed by Sara Barney’s Austin interior design studio BANDD DESIGN. They serve the entire Austin area and its surrounding towns, with an emphasis on Round Rock, Lake Travis, West Lake Hills, and Tarrytown.
For more about BANDD DESIGN, click here: https://bandddesign.com/
To learn more about this project, click here: https://bandddesign.com/austin-artistic-home/
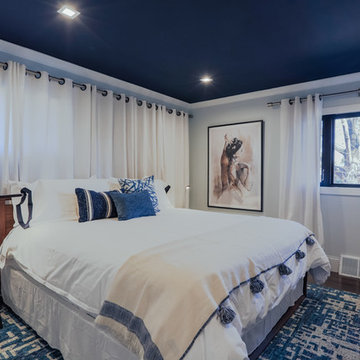
This project was such an incredible design opportunity, and instilled inspiration and excitement at every turn! Our amazing clients came to us with the challenge of converting their beloved family home into a welcoming haven for all members of the family. At the time that we met our clients, they were struggling with the difficult personal decision of the fate of the home. Their father/father-in-law had passed away and their mother/mother-in-law had recently been admitted into a nursing facility and was fighting Alzheimer’s. Resistant to loss of the home now that both parents were out of it, our clients purchased the home to keep in in the family. Despite their permanent home currently being in New Jersey, these clients dedicated themselves to keeping and revitalizing the house. We were moved by the story and became immediately passionate about bringing this dream to life.
The home was built by the parents of our clients and was only ever owned by them, making this a truly special space to the family. Our goal was to revitalize the home and to bring new energy into every room without losing the special characteristics that were original to the home when it was built. In this way, we were able to develop a house that maintains its own unique personality while offering a space of welcoming neutrality for all members of the family to enjoy over time.
The renovation touched every part of the home: the exterior, foyer, kitchen, living room, sun room, garage, six bedrooms, three bathrooms, the laundry room, and everything in between. The focus was to develop a style that carried consistently from space to space, but allowed for unique expression in the small details in every room.
Starting at the entry, we renovated the front door and entry point to offer more presence and to bring more of the mid-century vibe to the home’s exterior. We integrated a new modern front door, cedar shingle accents, new exterior paint, and gorgeous contemporary house numbers that really allow the home to stand out. Just inside the entry, we renovated the foyer to create a playful entry point worthy of attention. Cement look tile adorns the foyer floor, and we’ve added new lighting and upgraded the entry coat storage.
Upon entering the home, one will immediately be captivated by the stunning kitchen just off the entry. We transformed this space in just about every way. While the footprint of the home ultimately remained almost identical, the aesthetics were completely turned on their head. We re-worked the kitchen to maximize storage and to create an informal dining area that is great for casual hosting or morning coffee.
We removed the entry to the garage that was once in the informal dining, and created a peninsula in its place that offers a unique division between the kitchen/informal dining and the formal dining and living areas. The simple light warm light gray cabinetry offers a bit of traditional elegance, along with the marble backsplash and quartz countertops. We extended the original wood flooring into the kitchen and stained all floors to match for a warmth that truly resonates through all spaces. We upgraded appliances, added lighting everywhere, and finished the space with some gorgeous mid century furniture pieces.
In the formal dining and living room, we really focused on maintaining the original marble fireplace as a focal point. We cleaned the marble, repaired the mortar, and refinished the original fireplace screen to give a new sleek look in black. We then integrated a new gas insert for modern heating and painted the upper portion in a rich navy blue; an accent that is carried through the home consistently as a nod to our client’s love of the color.
The former entry into the old covered porch is now an elegant glass door leading to a stunning finished sunroom. This room was completely upgraded as well. We wrapped the entire space in cozy white shiplap to keep a casual feel with brightness. We tiled the floor with large format concrete look tile, and painted the old brick fireplace a bright white. We installed a new gas burning unit, and integrated transitional style lighting to bring warmth and elegance into the space. The new black-frame windows are adorned with decorative shades that feature hand-sketched bird prints, and we’ve created a dedicated garden-ware “nook” for our client who loves to work in the yard. The far end of this space is completed with two oversized chaise loungers and overhead lights…the most perfect little reading nook!
Just off the dining room, we created an entirely new space to the home: a mudroom. The clients lacked this space and desperately needed a landing spot upon entering the home from the garage. We uniquely planned existing space in the garage to utilize for this purpose, and were able to create a small but functional entry point without losing the ability to park cars in the garage. This new space features cement-look tile, gorgeous deep brown cabinetry, and plenty of storage for all the small items one might need to store while moving in and out of the home.
The remainder of the upstairs level includes massive renovations to the guest hall bathroom and guest bedroom, upstairs master bed/bath suite, and a third bedroom that we converted into a home office for the client.
Some of the largest transformations were made in the basement, where unfinished space and lack of light were converted into gloriously lit, cozy, finished spaces. Our first task was to convert the massive basement living room into the new master bedroom for our clients. We removed existing built-ins, created an entirely new walk-in closet, painted the old brick fireplace, installed a new gas unit, added carpet, introduced new lighting, replaced windows, and upgraded every part of the aesthetic appearance. One of the most incredible features of this space is the custom double sliding barn door made by a Denver artisan. This space is truly a retreat for our clients!
We also completely transformed the laundry room, back storage room, basement master bathroom, and two bedrooms.
This home’s massive scope and ever-evolving challenges were thrilling and exciting to work with, and the result is absolutely amazing. At the end of the day, this home offers a look and feel that the clients love. Above all, though, the clients feel the spirit of their family home and have a welcoming environment for all members of the family to enjoy for years to come.
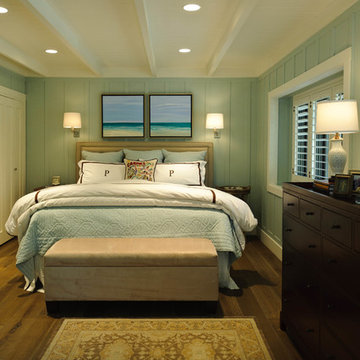
The board and batten siding in the Master Bedroom is painted with a calming teal color while the trim and beamed ceiling are painted the same creamy ivory that is found throughout the rest of the home.
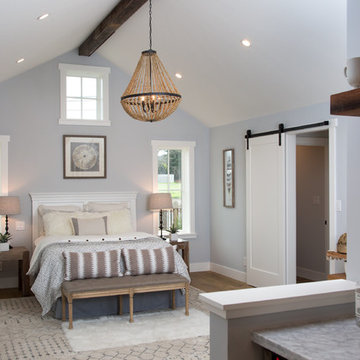
Marcell Puzsar, Bright Room Photography
Источник вдохновения для домашнего уюта: большая хозяйская спальня в стиле кантри с паркетным полом среднего тона, синими стенами и коричневым полом без камина
Источник вдохновения для домашнего уюта: большая хозяйская спальня в стиле кантри с паркетным полом среднего тона, синими стенами и коричневым полом без камина
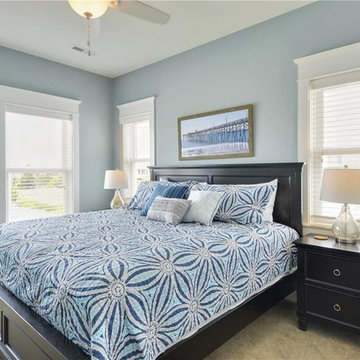
Пример оригинального дизайна: гостевая спальня среднего размера, (комната для гостей): освещение в морском стиле с синими стенами и ковровым покрытием без камина
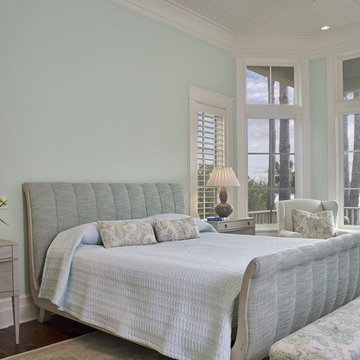
Идея дизайна: хозяйская спальня среднего размера в классическом стиле с синими стенами и паркетным полом среднего тона без камина
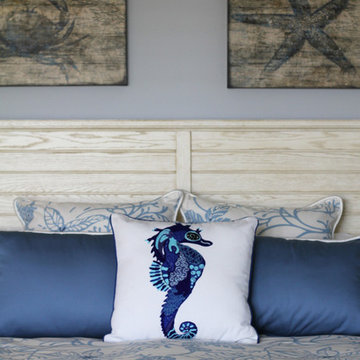
Custom duvet and accent pillows. Artwork helps pull it together.
Источник вдохновения для домашнего уюта: большая хозяйская спальня в морском стиле с синими стенами и ковровым покрытием
Источник вдохновения для домашнего уюта: большая хозяйская спальня в морском стиле с синими стенами и ковровым покрытием
Спальня с синими стенами – фото дизайна интерьера с высоким бюджетом
1