Спальня с синими стенами и коричневыми стенами – фото дизайна интерьера
Сортировать:
Бюджет
Сортировать:Популярное за сегодня
1 - 20 из 41 301 фото
1 из 3
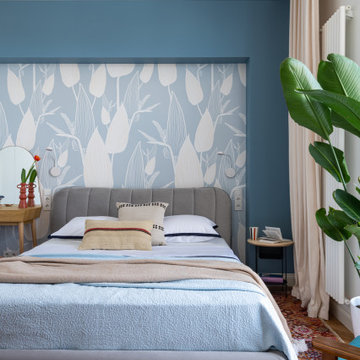
На фото: спальня в современном стиле с синими стенами, паркетным полом среднего тона и коричневым полом
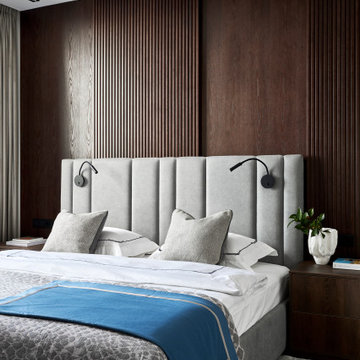
На фото: хозяйская спальня в современном стиле с коричневыми стенами, панелями на стенах и акцентной стеной

Painted to room a nice dark blue gray to give the room a soft and cozy feel. Added light linens and an area rug to make it pop off that dark color.

Toni Deis
Идея дизайна: хозяйская спальня среднего размера: освещение в стиле неоклассика (современная классика) с синими стенами, ковровым покрытием, серым полом и панелями на части стены без камина
Идея дизайна: хозяйская спальня среднего размера: освещение в стиле неоклассика (современная классика) с синими стенами, ковровым покрытием, серым полом и панелями на части стены без камина

Fiona Arnott Walker
Свежая идея для дизайна: гостевая спальня среднего размера, (комната для гостей) в стиле фьюжн с синими стенами, стандартным камином и фасадом камина из металла - отличное фото интерьера
Свежая идея для дизайна: гостевая спальня среднего размера, (комната для гостей) в стиле фьюжн с синими стенами, стандартным камином и фасадом камина из металла - отличное фото интерьера
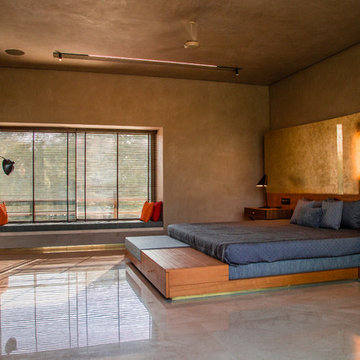
Radhika Pandit
На фото: большая спальня в современном стиле с коричневыми стенами, бетонным полом и серым полом
На фото: большая спальня в современном стиле с коричневыми стенами, бетонным полом и серым полом

Eric Piasecki
Пример оригинального дизайна: большая хозяйская спальня: освещение в классическом стиле с синими стенами и темным паркетным полом
Пример оригинального дизайна: большая хозяйская спальня: освещение в классическом стиле с синими стенами и темным паркетным полом
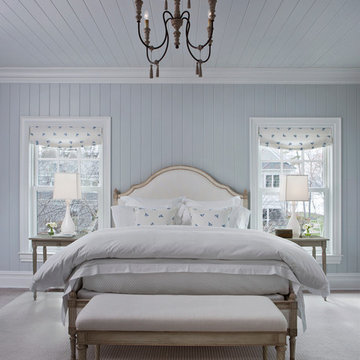
Свежая идея для дизайна: большая спальня: освещение в морском стиле с синими стенами и серым полом - отличное фото интерьера

This master bedroom suite includes an interior hallway leading from the bedroom to either the master bathroom or the greater second-floor area.
All furnishings in this space are available through Martha O'Hara Interiors. www.oharainteriors.com - 952.908.3150
Martha O'Hara Interiors, Interior Selections & Furnishings | Charles Cudd De Novo, Architecture | Troy Thies Photography | Shannon Gale, Photo Styling

La teinte Selvedge @ Farrow&Ball de la tête de lit, réalisée sur mesure, est réhaussée par le décor panoramique et exotique du papier peint « Wild story » des Dominotiers.

Heading into the primary bedroom, we intended to design a space that felt both fresh and clean yet warm and inviting. We created a touch of drama and depth with a deep blue accent wall behind the bed and nightstands.
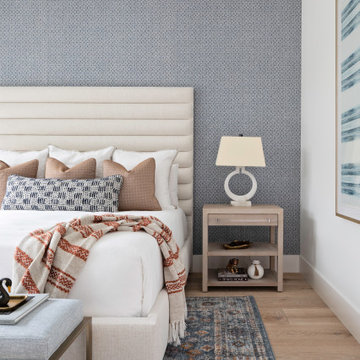
Источник вдохновения для домашнего уюта: большая гостевая спальня (комната для гостей) в стиле неоклассика (современная классика) с светлым паркетным полом, обоями на стенах, синими стенами и бежевым полом
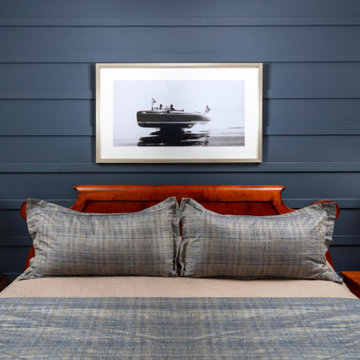
Custom applied molding to create a ship lap feel for less
Источник вдохновения для домашнего уюта: гостевая спальня среднего размера, (комната для гостей) в морском стиле с синими стенами, светлым паркетным полом, коричневым полом и панелями на части стены
Источник вдохновения для домашнего уюта: гостевая спальня среднего размера, (комната для гостей) в морском стиле с синими стенами, светлым паркетным полом, коричневым полом и панелями на части стены

[Our Clients]
We were so excited to help these new homeowners re-envision their split-level diamond in the rough. There was so much potential in those walls, and we couldn’t wait to delve in and start transforming spaces. Our primary goal was to re-imagine the main level of the home and create an open flow between the space. So, we started by converting the existing single car garage into their living room (complete with a new fireplace) and opening up the kitchen to the rest of the level.
[Kitchen]
The original kitchen had been on the small side and cut-off from the rest of the home, but after we removed the coat closet, this kitchen opened up beautifully. Our plan was to create an open and light filled kitchen with a design that translated well to the other spaces in this home, and a layout that offered plenty of space for multiple cooks. We utilized clean white cabinets around the perimeter of the kitchen and popped the island with a spunky shade of blue. To add a real element of fun, we jazzed it up with the colorful escher tile at the backsplash and brought in accents of brass in the hardware and light fixtures to tie it all together. Through out this home we brought in warm wood accents and the kitchen was no exception, with its custom floating shelves and graceful waterfall butcher block counter at the island.
[Dining Room]
The dining room had once been the home’s living room, but we had other plans in mind. With its dramatic vaulted ceiling and new custom steel railing, this room was just screaming for a dramatic light fixture and a large table to welcome one-and-all.
[Living Room]
We converted the original garage into a lovely little living room with a cozy fireplace. There is plenty of new storage in this space (that ties in with the kitchen finishes), but the real gem is the reading nook with two of the most comfortable armchairs you’ve ever sat in.
[Master Suite]
This home didn’t originally have a master suite, so we decided to convert one of the bedrooms and create a charming suite that you’d never want to leave. The master bathroom aesthetic quickly became all about the textures. With a sultry black hex on the floor and a dimensional geometric tile on the walls we set the stage for a calm space. The warm walnut vanity and touches of brass cozy up the space and relate with the feel of the rest of the home. We continued the warm wood touches into the master bedroom, but went for a rich accent wall that elevated the sophistication level and sets this space apart.
[Hall Bathroom]
The floor tile in this bathroom still makes our hearts skip a beat. We designed the rest of the space to be a clean and bright white, and really let the lovely blue of the floor tile pop. The walnut vanity cabinet (complete with hairpin legs) adds a lovely level of warmth to this bathroom, and the black and brass accents add the sophisticated touch we were looking for.
[Office]
We loved the original built-ins in this space, and knew they needed to always be a part of this house, but these 60-year-old beauties definitely needed a little help. We cleaned up the cabinets and brass hardware, switched out the formica counter for a new quartz top, and painted wall a cheery accent color to liven it up a bit. And voila! We have an office that is the envy of the neighborhood.

Navy blue grass cloth and navy painted blue trim wraps the master bedroom. A crystal chain chandelier is a dramatic focal point. The tufted upholstered headboard and black stained wood with blackened stainless steel frame was custom made for the space. Navy diamond quilted bedding and light gray sheeting top the bed. Greek key accented bedside chests are topped with large selenite table lamps. A bright nickel sunburst mirror tops the bed. Abstract watery fabric drapery panels accent the windows and patio doors. An original piece of artwork highlighted with a picture light hangs above a small brass bench dressed in the drapery fabric.
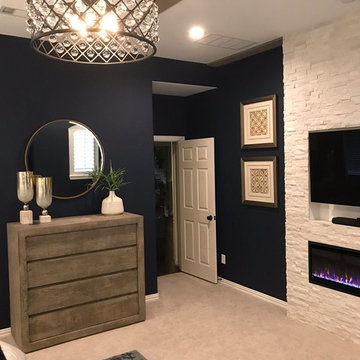
Complete master bedroom remodel with stacked stone fireplace, sliding barn door, swing arm wall sconces and rustic faux ceiling beams. New wall-wall carpet, transitional area rug, custom draperies, bedding and simple accessories help create a true master bedroom oasis.
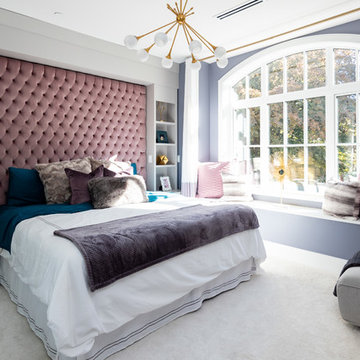
www.Ishot.ca
Идея дизайна: спальня в стиле неоклассика (современная классика) с синими стенами, ковровым покрытием и серым полом
Идея дизайна: спальня в стиле неоклассика (современная классика) с синими стенами, ковровым покрытием и серым полом
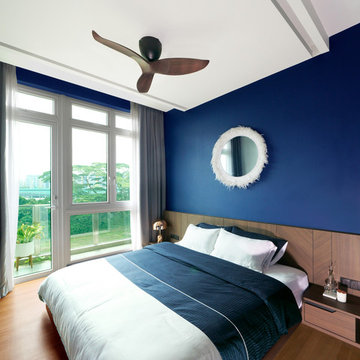
COPYRIGHT © DISTINCTidENTITY PTE LTD
Стильный дизайн: спальня в современном стиле с синими стенами, светлым паркетным полом и коричневым полом - последний тренд
Стильный дизайн: спальня в современном стиле с синими стенами, светлым паркетным полом и коричневым полом - последний тренд
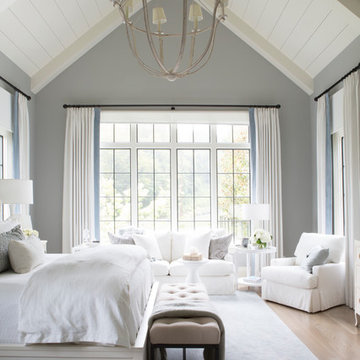
Пример оригинального дизайна: спальня в стиле неоклассика (современная классика) с синими стенами и светлым паркетным полом
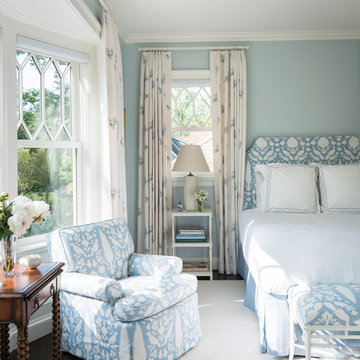
Beach vibes resonate throughout this bedroom suite via fun muntin patterns in the oversized double-hung windows, clean and simple moulding, and of course the décor. James Merrell Photography
Спальня с синими стенами и коричневыми стенами – фото дизайна интерьера
1