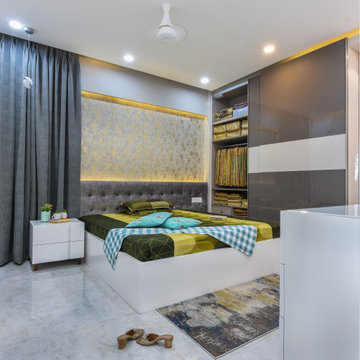Спальня с серым полом и розовым полом – фото дизайна интерьера
Сортировать:
Бюджет
Сортировать:Популярное за сегодня
21 - 40 из 32 780 фото
1 из 3
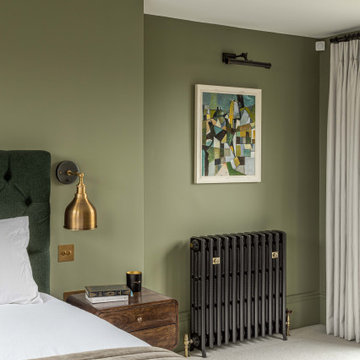
На фото: гостевая спальня среднего размера, (комната для гостей) в стиле модернизм с зелеными стенами, ковровым покрытием и серым полом с
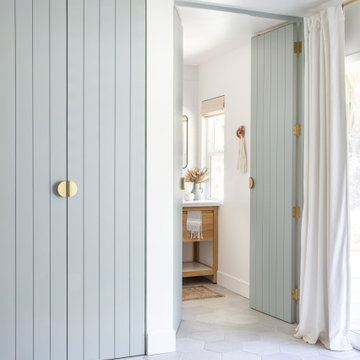
Источник вдохновения для домашнего уюта: гостевая спальня среднего размера, (комната для гостей) в стиле фьюжн с серым полом, белыми стенами и полом из керамогранита
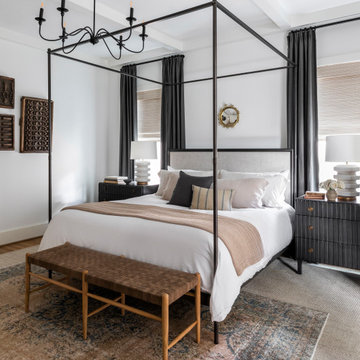
Пример оригинального дизайна: спальня в стиле неоклассика (современная классика) с белыми стенами, ковровым покрытием и серым полом
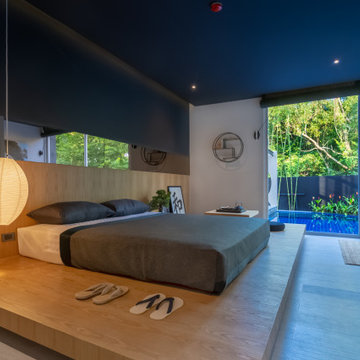
When you only need a studio apartment for two, but don’t want to compromise on luxury, the Deluxe Zen Studio is your perfect choice. Furnished with the same high quality Zen style Italian furnishings, you make no compromise. With tropical views just outside your window, you are just steps away from the 19 m pool surrounded by the tropical forest, or you can enjoy the onsite Spa Pool and Gym at the Villoft Zen Spa. Your Zen Lifestyle awaits you each time you return.
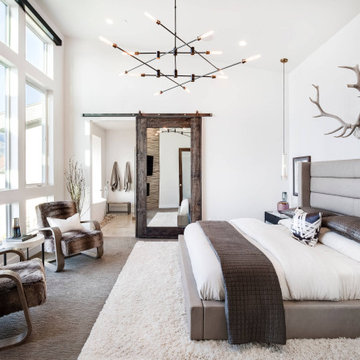
Стильный дизайн: спальня в стиле рустика с белыми стенами, ковровым покрытием, серым полом и сводчатым потолком - последний тренд

Thoughtful design and detailed craft combine to create this timelessly elegant custom home. The contemporary vocabulary and classic gabled roof harmonize with the surrounding neighborhood and natural landscape. Built from the ground up, a two story structure in the front contains the private quarters, while the one story extension in the rear houses the Great Room - kitchen, dining and living - with vaulted ceilings and ample natural light. Large sliding doors open from the Great Room onto a south-facing patio and lawn creating an inviting indoor/outdoor space for family and friends to gather.
Chambers + Chambers Architects
Stone Interiors
Federika Moller Landscape Architecture
Alanna Hale Photography
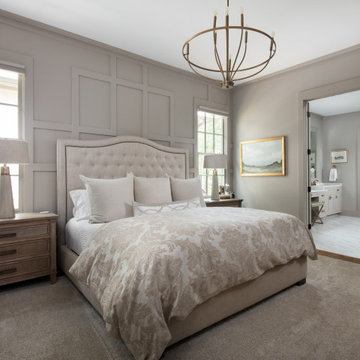
Master bedroom of new home built by Towne Builders in the Towne of Mt Laurel (Shoal Creek), photographed by Birmingham Alabama based architectural and interiors photographer Tommy Daspit. See more of his work at http://tommydaspit.com
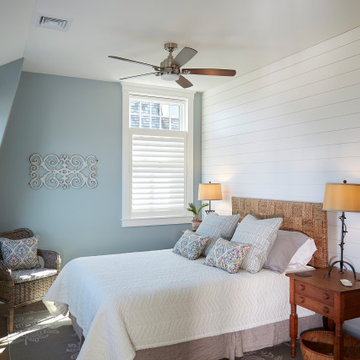
A coastal guest room with classic white shiplap next to beach glass colored walls.
На фото: гостевая спальня среднего размера, (комната для гостей) в морском стиле с синими стенами, паркетным полом среднего тона, серым полом и стенами из вагонки
На фото: гостевая спальня среднего размера, (комната для гостей) в морском стиле с синими стенами, паркетным полом среднего тона, серым полом и стенами из вагонки
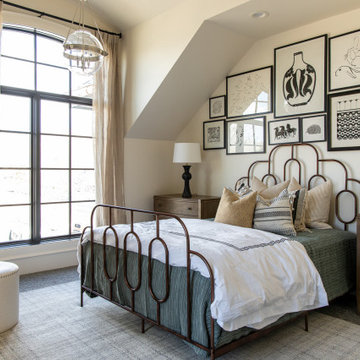
Стильный дизайн: спальня в стиле неоклассика (современная классика) с белыми стенами, ковровым покрытием и серым полом - последний тренд
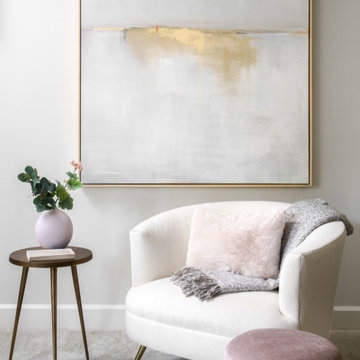
This master bedroom retreat got a dose of glam! Previously a dark, dreary room, we added softness with blush tones, warm gold, and a luxe navy velvet upholstered bed. Combining multiple textures of velvet, grasscloth, linen, fur, glass, wood, and metal - this bedroom exudes comfort and style.
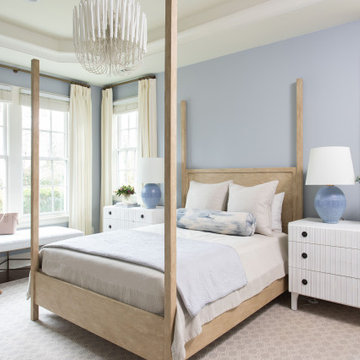
Пример оригинального дизайна: спальня в морском стиле с фиолетовыми стенами, ковровым покрытием и серым полом
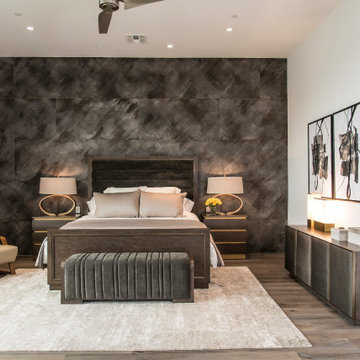
Above and Beyond is the third residence in a four-home collection in Paradise Valley, Arizona. Originally the site of the abandoned Kachina Elementary School, the infill community, appropriately named Kachina Estates, embraces the remarkable views of Camelback Mountain.
Nestled into an acre sized pie shaped cul-de-sac lot, the lot geometry and front facing view orientation created a remarkable privacy challenge and influenced the forward facing facade and massing. An iconic, stone-clad massing wall element rests within an oversized south-facing fenestration, creating separation and privacy while affording views “above and beyond.”
Above and Beyond has Mid-Century DNA married with a larger sense of mass and scale. The pool pavilion bridges from the main residence to a guest casita which visually completes the need for protection and privacy from street and solar exposure.
The pie-shaped lot which tapered to the south created a challenge to harvest south light. This was one of the largest spatial organization influencers for the design. The design undulates to embrace south sun and organically creates remarkable outdoor living spaces.
This modernist home has a palate of granite and limestone wall cladding, plaster, and a painted metal fascia. The wall cladding seamlessly enters and exits the architecture affording interior and exterior continuity.
Kachina Estates was named an Award of Merit winner at the 2019 Gold Nugget Awards in the category of Best Residential Detached Collection of the Year. The annual awards ceremony was held at the Pacific Coast Builders Conference in San Francisco, CA in May 2019.
Project Details: Above and Beyond
Architecture: Drewett Works
Developer/Builder: Bedbrock Developers
Interior Design: Est Est
Land Planner/Civil Engineer: CVL Consultants
Photography: Dino Tonn and Steven Thompson
Awards:
Gold Nugget Award of Merit - Kachina Estates - Residential Detached Collection of the Year

When planning this custom residence, the owners had a clear vision – to create an inviting home for their family, with plenty of opportunities to entertain, play, and relax and unwind. They asked for an interior that was approachable and rugged, with an aesthetic that would stand the test of time. Amy Carman Design was tasked with designing all of the millwork, custom cabinetry and interior architecture throughout, including a private theater, lower level bar, game room and a sport court. A materials palette of reclaimed barn wood, gray-washed oak, natural stone, black windows, handmade and vintage-inspired tile, and a mix of white and stained woodwork help set the stage for the furnishings. This down-to-earth vibe carries through to every piece of furniture, artwork, light fixture and textile in the home, creating an overall sense of warmth and authenticity.
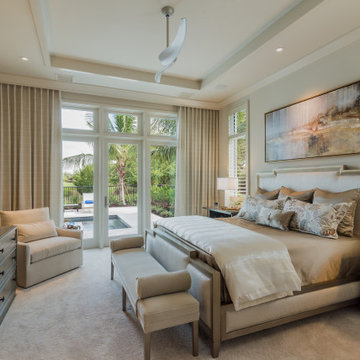
На фото: большая хозяйская спальня в средиземноморском стиле с серыми стенами, ковровым покрытием и серым полом
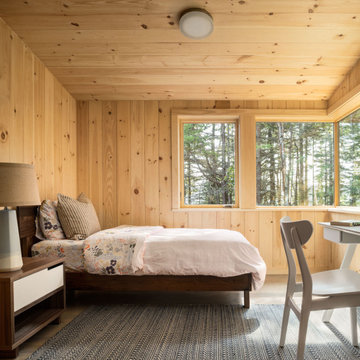
Child's Bedroom
Источник вдохновения для домашнего уюта: гостевая спальня среднего размера, (комната для гостей) в стиле рустика с коричневыми стенами, паркетным полом среднего тона и серым полом
Источник вдохновения для домашнего уюта: гостевая спальня среднего размера, (комната для гостей) в стиле рустика с коричневыми стенами, паркетным полом среднего тона и серым полом
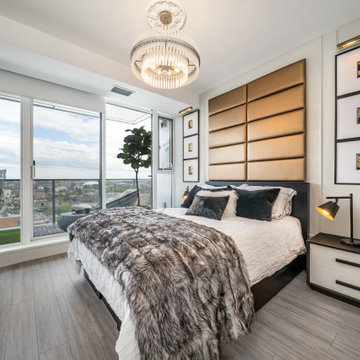
This sumptuous and comfortable bedroom features a bold headboard panelled in gold faux leather. A
crystal chandelier with an ornate ceiling medallion hangs above the bed, layered in linen and faux fur. Two toned bedside tables flank the platform bed with hidden storage
below. Additional storage is incorporated into a floating cabinet in gloss black, hiding electronics for the wall mounted TV above.
Framed gold prints flank the the headboard for a symmetrical focal point.
Photo: Caydence Photography
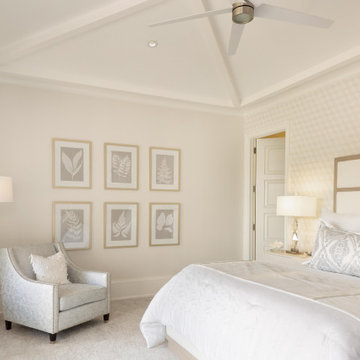
Designed by Amy Coslet & Sherri DuPont
Photography by Lori Hamilton
На фото: хозяйская спальня в средиземноморском стиле с бежевыми стенами, ковровым покрытием, серым полом и обоями на стенах без камина
На фото: хозяйская спальня в средиземноморском стиле с бежевыми стенами, ковровым покрытием, серым полом и обоями на стенах без камина
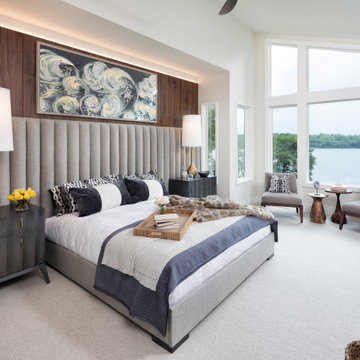
Свежая идея для дизайна: большая хозяйская спальня в современном стиле с белыми стенами, ковровым покрытием и серым полом без камина - отличное фото интерьера
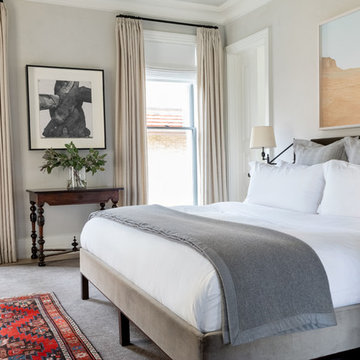
Austin Victorian by Chango & Co.
Architectural Advisement & Interior Design by Chango & Co.
Architecture by William Hablinski
Construction by J Pinnelli Co.
Photography by Sarah Elliott
Спальня с серым полом и розовым полом – фото дизайна интерьера
2
