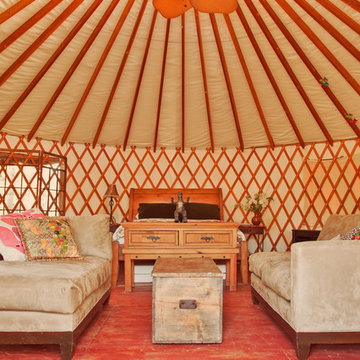Спальня с разноцветными стенами и красным полом – фото дизайна интерьера
Сортировать:
Бюджет
Сортировать:Популярное за сегодня
1 - 20 из 22 фото
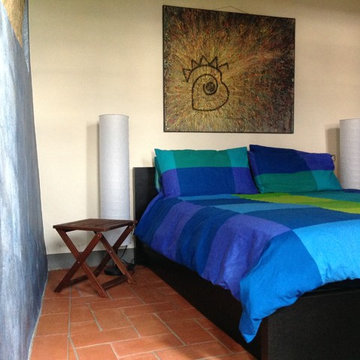
Foto: Chiara Veneri
Источник вдохновения для домашнего уюта: большая хозяйская спальня в стиле модернизм с разноцветными стенами, кирпичным полом и красным полом
Источник вдохновения для домашнего уюта: большая хозяйская спальня в стиле модернизм с разноцветными стенами, кирпичным полом и красным полом
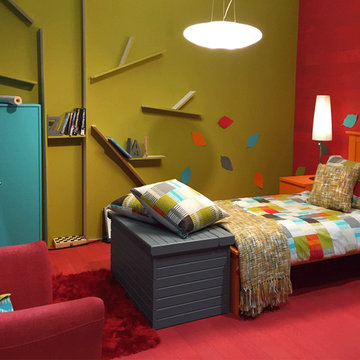
Kids bedroom
Источник вдохновения для домашнего уюта: гостевая спальня среднего размера, (комната для гостей) в современном стиле с разноцветными стенами, красным полом и светлым паркетным полом
Источник вдохновения для домашнего уюта: гостевая спальня среднего размера, (комната для гостей) в современном стиле с разноцветными стенами, красным полом и светлым паркетным полом
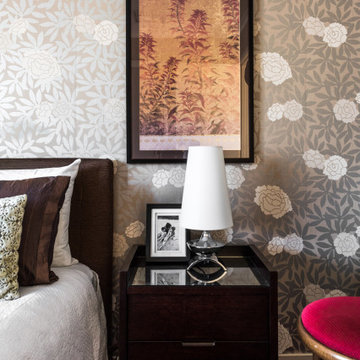
A modest master bedroom with eclectic furnishings. Osborne and Little Asuka wallpaper and rich red carpets.
Пример оригинального дизайна: маленькая хозяйская спальня в стиле фьюжн с разноцветными стенами, ковровым покрытием и красным полом для на участке и в саду
Пример оригинального дизайна: маленькая хозяйская спальня в стиле фьюжн с разноцветными стенами, ковровым покрытием и красным полом для на участке и в саду
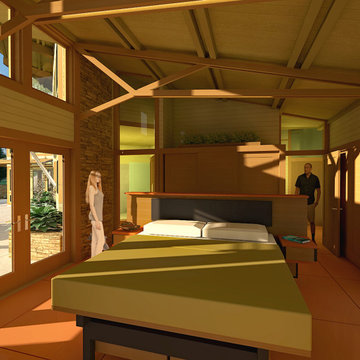
The clients called me on the recommendation from a neighbor of mine who had met them at a conference and learned of their need for an architect. They contacted me and after meeting to discuss their project they invited me to visit their site, not far from White Salmon in Washington State.
Initially, the couple discussed building a ‘Weekend’ retreat on their 20± acres of land. Their site was in the foothills of a range of mountains that offered views of both Mt. Adams to the North and Mt. Hood to the South. They wanted to develop a place that was ‘cabin-like’ but with a degree of refinement to it and take advantage of the primary views to the north, south and west. They also wanted to have a strong connection to their immediate outdoors.
Before long my clients came to the conclusion that they no longer perceived this as simply a weekend retreat but were now interested in making this their primary residence. With this new focus we concentrated on keeping the refined cabin approach but needed to add some additional functions and square feet to the original program.
They wanted to downsize from their current 3,500± SF city residence to a more modest 2,000 – 2,500 SF space. They desired a singular open Living, Dining and Kitchen area but needed to have a separate room for their television and upright piano. They were empty nesters and wanted only two bedrooms and decided that they would have two ‘Master’ bedrooms, one on the lower floor and the other on the upper floor (they planned to build additional ‘Guest’ cabins to accommodate others in the near future). The original scheme for the weekend retreat was only one floor with the second bedroom tucked away on the north side of the house next to the breezeway opposite of the carport.
Another consideration that we had to resolve was that the particular location that was deemed the best building site had diametrically opposed advantages and disadvantages. The views and primary solar orientations were also the source of the prevailing winds, out of the Southwest.
The resolve was to provide a semi-circular low-profile earth berm on the south/southwest side of the structure to serve as a wind-foil directing the strongest breezes up and over the structure. Because our selected site was in a saddle of land that then sloped off to the south/southwest the combination of the earth berm and the sloping hill would effectively created a ‘nestled’ form allowing the winds rushing up the hillside to shoot over most of the house. This allowed me to keep the favorable orientation to both the views and sun without being completely compromised by the winds.
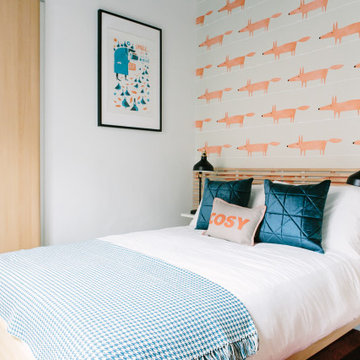
Источник вдохновения для домашнего уюта: гостевая спальня (комната для гостей) в современном стиле с разноцветными стенами, ковровым покрытием и красным полом без камина
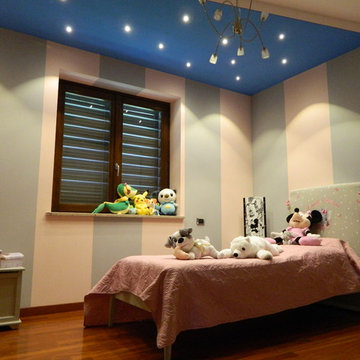
Vista su camera bambina
Arredo classico abbinato a cielo stellato
Источник вдохновения для домашнего уюта: спальня среднего размера в классическом стиле с разноцветными стенами, паркетным полом среднего тона и красным полом
Источник вдохновения для домашнего уюта: спальня среднего размера в классическом стиле с разноцветными стенами, паркетным полом среднего тона и красным полом
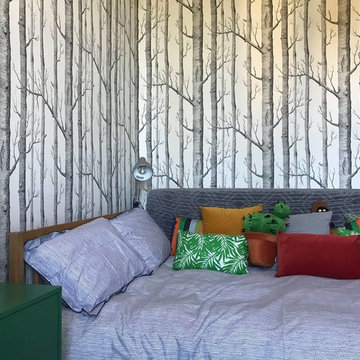
Christine Herlicq
На фото: маленькая хозяйская спальня в современном стиле с разноцветными стенами, полом из терракотовой плитки и красным полом для на участке и в саду
На фото: маленькая хозяйская спальня в современном стиле с разноцветными стенами, полом из терракотовой плитки и красным полом для на участке и в саду
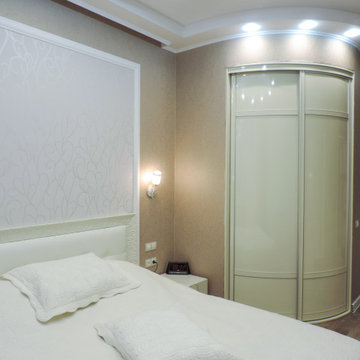
Спальня в стиле модерн - фотография реализованного дизайн-проекта. Изюминка комнаты - потолок с витражной композицией, а также закругленный гардероб.
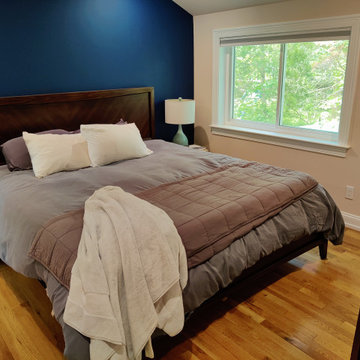
Master bedroom addition with master bath. Red oak flooring. Window slider.
Стильный дизайн: большая хозяйская спальня в стиле неоклассика (современная классика) с разноцветными стенами, паркетным полом среднего тона и красным полом - последний тренд
Стильный дизайн: большая хозяйская спальня в стиле неоклассика (современная классика) с разноцветными стенами, паркетным полом среднего тона и красным полом - последний тренд
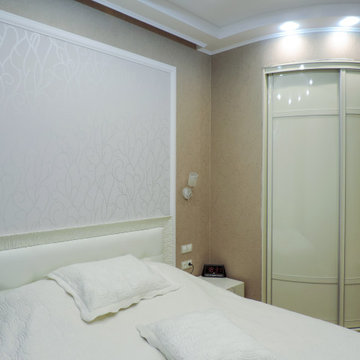
Спальня в стиле модерн - фотография реализованного дизайн-проекта. Изюминка комнаты - потолок с витражной композицией, а также закругленный гардероб.
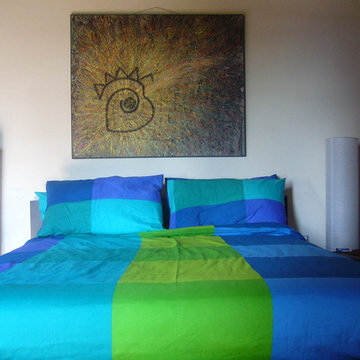
Foto: Chiara Veneri
Источник вдохновения для домашнего уюта: большая хозяйская спальня в стиле модернизм с разноцветными стенами, кирпичным полом и красным полом
Источник вдохновения для домашнего уюта: большая хозяйская спальня в стиле модернизм с разноцветными стенами, кирпичным полом и красным полом
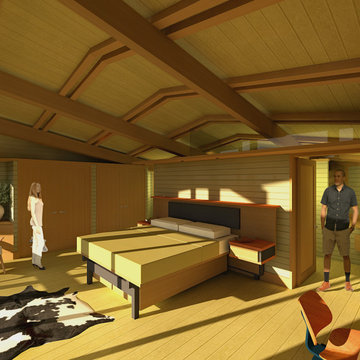
The clients called me on the recommendation from a neighbor of mine who had met them at a conference and learned of their need for an architect. They contacted me and after meeting to discuss their project they invited me to visit their site, not far from White Salmon in Washington State.
Initially, the couple discussed building a ‘Weekend’ retreat on their 20± acres of land. Their site was in the foothills of a range of mountains that offered views of both Mt. Adams to the North and Mt. Hood to the South. They wanted to develop a place that was ‘cabin-like’ but with a degree of refinement to it and take advantage of the primary views to the north, south and west. They also wanted to have a strong connection to their immediate outdoors.
Before long my clients came to the conclusion that they no longer perceived this as simply a weekend retreat but were now interested in making this their primary residence. With this new focus we concentrated on keeping the refined cabin approach but needed to add some additional functions and square feet to the original program.
They wanted to downsize from their current 3,500± SF city residence to a more modest 2,000 – 2,500 SF space. They desired a singular open Living, Dining and Kitchen area but needed to have a separate room for their television and upright piano. They were empty nesters and wanted only two bedrooms and decided that they would have two ‘Master’ bedrooms, one on the lower floor and the other on the upper floor (they planned to build additional ‘Guest’ cabins to accommodate others in the near future). The original scheme for the weekend retreat was only one floor with the second bedroom tucked away on the north side of the house next to the breezeway opposite of the carport.
Another consideration that we had to resolve was that the particular location that was deemed the best building site had diametrically opposed advantages and disadvantages. The views and primary solar orientations were also the source of the prevailing winds, out of the Southwest.
The resolve was to provide a semi-circular low-profile earth berm on the south/southwest side of the structure to serve as a wind-foil directing the strongest breezes up and over the structure. Because our selected site was in a saddle of land that then sloped off to the south/southwest the combination of the earth berm and the sloping hill would effectively created a ‘nestled’ form allowing the winds rushing up the hillside to shoot over most of the house. This allowed me to keep the favorable orientation to both the views and sun without being completely compromised by the winds.
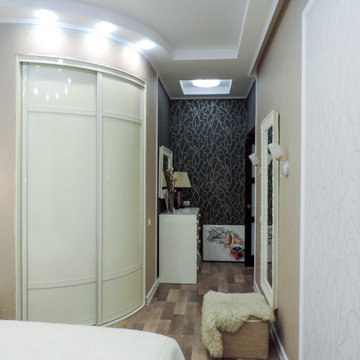
Спальня в стиле модерн - фотография реализованного дизайн-проекта. Изюминка комнаты - потолок с витражной композицией, а также закругленный гардероб.
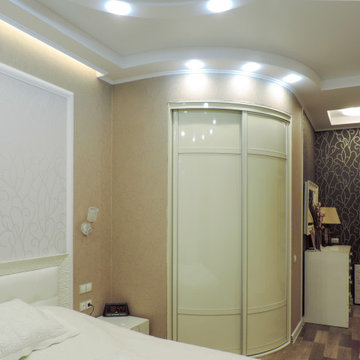
Спальня в стиле модерн - фотография реализованного дизайн-проекта. Изюминка комнаты - потолок с витражной композицией, а также закругленный гардероб.
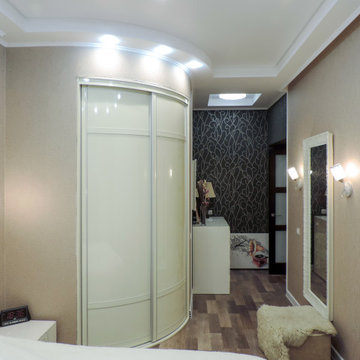
Спальня в стиле модерн - фотография реализованного дизайн-проекта. Изюминка комнаты - потолок с витражной композицией, а также закругленный гардероб.
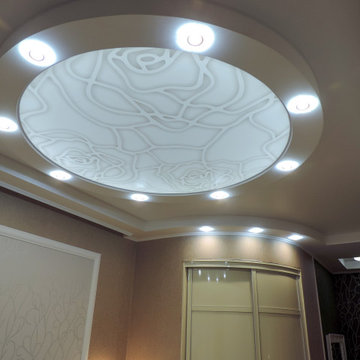
Спальня в стиле модерн - фотография реализованного дизайн-проекта. Изюминка комнаты - потолок с витражной композицией, а также закругленный гардероб.
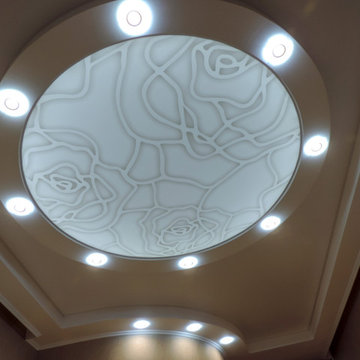
Спальня в стиле модерн - фотография реализованного дизайн-проекта. Изюминка комнаты - потолок с витражной композицией, а также закругленный гардероб.
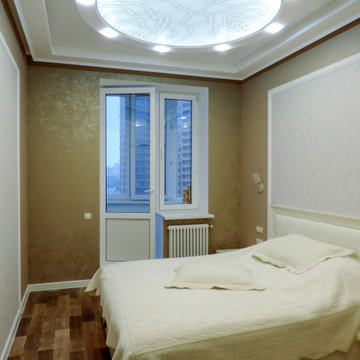
Спальня в стиле модерн - фотография реализованного дизайн-проекта. Изюминка комнаты - потолок с витражной композицией, а также закругленный гардероб.
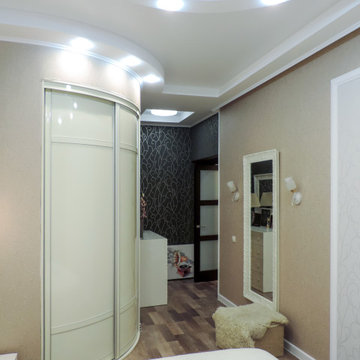
Спальня в стиле модерн - фотография реализованного дизайн-проекта. Изюминка комнаты - потолок с витражной композицией, а также закругленный гардероб.
Спальня с разноцветными стенами и красным полом – фото дизайна интерьера
1
