Спальня с угловым камином и разноцветным полом – фото дизайна интерьера
Сортировать:
Бюджет
Сортировать:Популярное за сегодня
1 - 20 из 31 фото
1 из 3

Rooted in a blend of tradition and modernity, this family home harmonizes rich design with personal narrative, offering solace and gathering for family and friends alike.
In the primary bedroom suite, tranquility reigns supreme. The custom king bed with its delicately curved headboard promises serene nights, complemented by modern touches like the sleek console and floating shelves. Amidst this serene backdrop lies a captivating portrait with a storied past, salvaged from a 1920s mansion fire. This artwork serves as more than decor; it's a bridge between past and present, enriching the room with historical depth and artistic allure.
Project by Texas' Urbanology Designs. Their North Richland Hills-based interior design studio serves Dallas, Highland Park, University Park, Fort Worth, and upscale clients nationwide.
For more about Urbanology Designs see here:
https://www.urbanologydesigns.com/
To learn more about this project, see here: https://www.urbanologydesigns.com/luxury-earthen-inspired-home-dallas
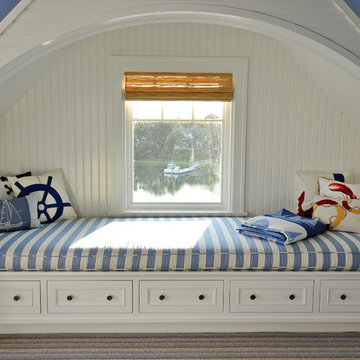
Restricted by a compact but spectacular waterfront site, this home was designed to accommodate a large family and take full advantage of summer living on Cape Cod.
The open, first floor living space connects to a series of decks and patios leading to the pool, spa, dock and fire pit beyond. The name of the home was inspired by the family’s love of the “Pirates of the Caribbean” movie series. The black pearl resides on the cap of the main stair newel post.
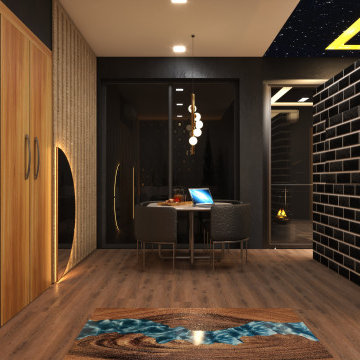
I am shivam kedia from India and i work on CAD software for makin realistic interior designs of spaces .
На фото: хозяйская спальня в стиле модернизм с черными стенами, полом из фанеры, угловым камином, фасадом камина из камня, разноцветным полом и потолком с обоями
На фото: хозяйская спальня в стиле модернизм с черными стенами, полом из фанеры, угловым камином, фасадом камина из камня, разноцветным полом и потолком с обоями
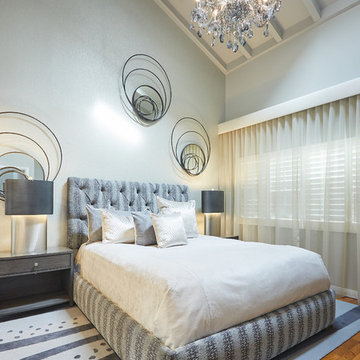
Master Bedroom
Designer: D Richards Interiors, Jila Parva
Photographer: Abran Rubiner
Свежая идея для дизайна: маленькая хозяйская спальня в современном стиле с серыми стенами, паркетным полом среднего тона, угловым камином, фасадом камина из камня и разноцветным полом для на участке и в саду - отличное фото интерьера
Свежая идея для дизайна: маленькая хозяйская спальня в современном стиле с серыми стенами, паркетным полом среднего тона, угловым камином, фасадом камина из камня и разноцветным полом для на участке и в саду - отличное фото интерьера
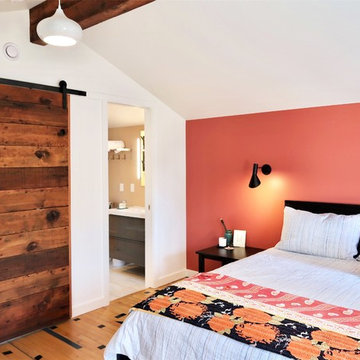
На фото: хозяйская спальня среднего размера в стиле фьюжн с оранжевыми стенами, светлым паркетным полом, угловым камином и разноцветным полом с
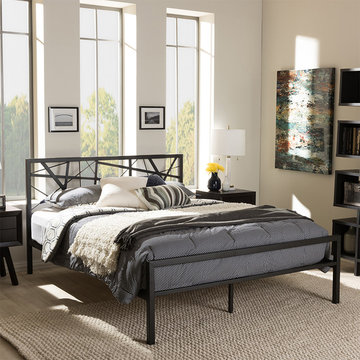
Designed by Jing
На фото: большая гостевая спальня (комната для гостей) в стиле модернизм с белыми стенами, ковровым покрытием, угловым камином, фасадом камина из металла и разноцветным полом с
На фото: большая гостевая спальня (комната для гостей) в стиле модернизм с белыми стенами, ковровым покрытием, угловым камином, фасадом камина из металла и разноцветным полом с
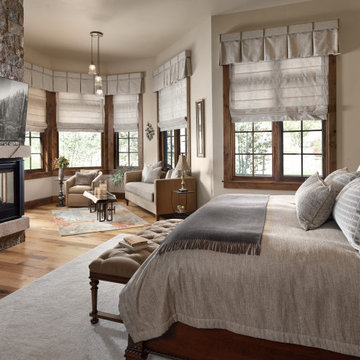
Идея дизайна: большая гостевая спальня (комната для гостей) в стиле рустика с бежевыми стенами, паркетным полом среднего тона, угловым камином, фасадом камина из камня и разноцветным полом
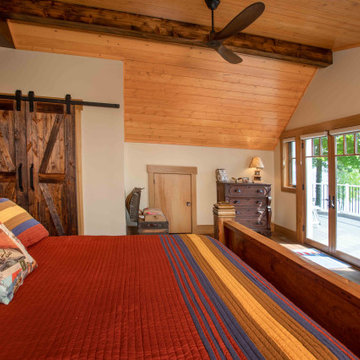
We love it when a home becomes a family compound with wonderful history. That is exactly what this home on Mullet Lake is. The original cottage was built by our client’s father and enjoyed by the family for years. It finally came to the point that there was simply not enough room and it lacked some of the efficiencies and luxuries enjoyed in permanent residences. The cottage is utilized by several families and space was needed to allow for summer and holiday enjoyment. The focus was on creating additional space on the second level, increasing views of the lake, moving interior spaces and the need to increase the ceiling heights on the main level. All these changes led for the need to start over or at least keep what we could and add to it. The home had an excellent foundation, in more ways than one, so we started from there.
It was important to our client to create a northern Michigan cottage using low maintenance exterior finishes. The interior look and feel moved to more timber beam with pine paneling to keep the warmth and appeal of our area. The home features 2 master suites, one on the main level and one on the 2nd level with a balcony. There are 4 additional bedrooms with one also serving as an office. The bunkroom provides plenty of sleeping space for the grandchildren. The great room has vaulted ceilings, plenty of seating and a stone fireplace with vast windows toward the lake. The kitchen and dining are open to each other and enjoy the view.
The beach entry provides access to storage, the 3/4 bath, and laundry. The sunroom off the dining area is a great extension of the home with 180 degrees of view. This allows a wonderful morning escape to enjoy your coffee. The covered timber entry porch provides a direct view of the lake upon entering the home. The garage also features a timber bracketed shed roof system which adds wonderful detail to garage doors.
The home’s footprint was extended in a few areas to allow for the interior spaces to work with the needs of the family. Plenty of living spaces for all to enjoy as well as bedrooms to rest their heads after a busy day on the lake. This will be enjoyed by generations to come.
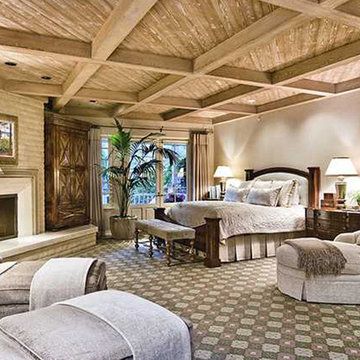
На фото: большая хозяйская спальня в классическом стиле с бежевыми стенами, ковровым покрытием, угловым камином, фасадом камина из камня и разноцветным полом
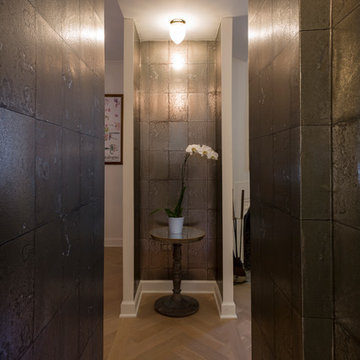
the entry hallway to the Master Bedroom
Источник вдохновения для домашнего уюта: маленькая хозяйская спальня в стиле фьюжн с серыми стенами, светлым паркетным полом, угловым камином, фасадом камина из камня и разноцветным полом для на участке и в саду
Источник вдохновения для домашнего уюта: маленькая хозяйская спальня в стиле фьюжн с серыми стенами, светлым паркетным полом, угловым камином, фасадом камина из камня и разноцветным полом для на участке и в саду
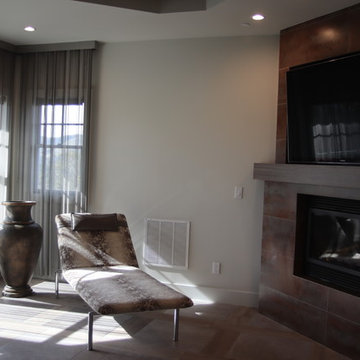
Steel drapes, large format tile at fireplace and floor, eucalyptus mantel and ceiling beam-work.
Источник вдохновения для домашнего уюта: огромная хозяйская спальня в современном стиле с белыми стенами, полом из керамической плитки, угловым камином, фасадом камина из плитки и разноцветным полом
Источник вдохновения для домашнего уюта: огромная хозяйская спальня в современном стиле с белыми стенами, полом из керамической плитки, угловым камином, фасадом камина из плитки и разноцветным полом
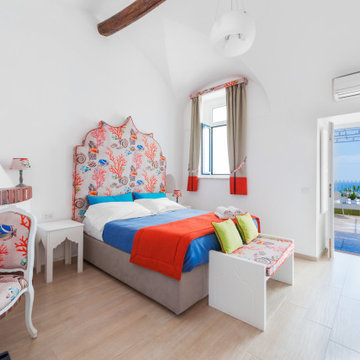
Camera Corallo | Coral room
Стильный дизайн: большая хозяйская спальня в стиле модернизм с белыми стенами, полом из керамогранита, угловым камином, фасадом камина из кирпича, разноцветным полом и сводчатым потолком - последний тренд
Стильный дизайн: большая хозяйская спальня в стиле модернизм с белыми стенами, полом из керамогранита, угловым камином, фасадом камина из кирпича, разноцветным полом и сводчатым потолком - последний тренд
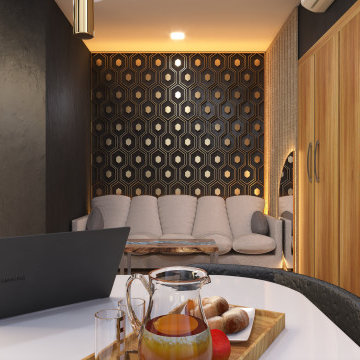
I am shivam kedia from India and i work on CAD software for makin realistic interior designs of spaces .
Источник вдохновения для домашнего уюта: хозяйская спальня в стиле модернизм с черными стенами, полом из фанеры, угловым камином, фасадом камина из камня, разноцветным полом и потолком с обоями
Источник вдохновения для домашнего уюта: хозяйская спальня в стиле модернизм с черными стенами, полом из фанеры, угловым камином, фасадом камина из камня, разноцветным полом и потолком с обоями
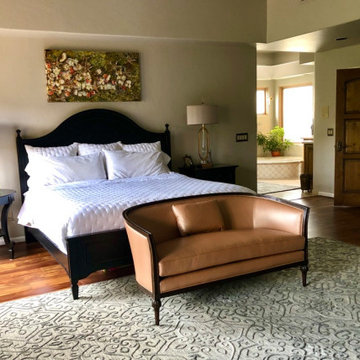
Источник вдохновения для домашнего уюта: большая хозяйская спальня в классическом стиле с серыми стенами, паркетным полом среднего тона, угловым камином, фасадом камина из бетона и разноцветным полом
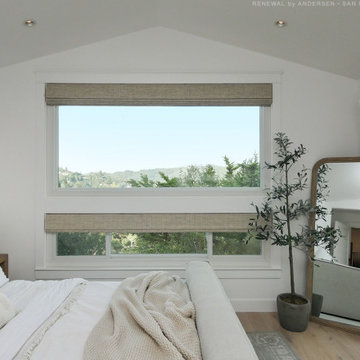
Fabulous bedroom with new windows we installed. These new modern picture and sliding windows looks superb in this stylish bedroom with cathedral ceilings and light wood floors. Replacing your windows is easy with Renewal by Andersen of San Francisco, serving the whole Bay Area.
. . . . . . . . . .
Start improving your home with new windows and doors -- Contact Us Today! 844-245-2799
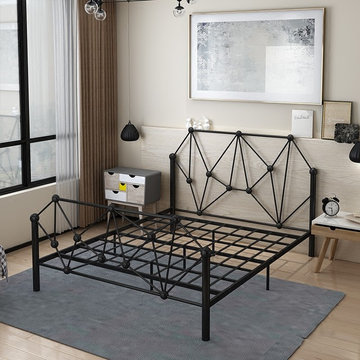
Designed by Jing
Пример оригинального дизайна: большая гостевая спальня (комната для гостей) в стиле модернизм с белыми стенами, ковровым покрытием, угловым камином, фасадом камина из металла и разноцветным полом
Пример оригинального дизайна: большая гостевая спальня (комната для гостей) в стиле модернизм с белыми стенами, ковровым покрытием, угловым камином, фасадом камина из металла и разноцветным полом
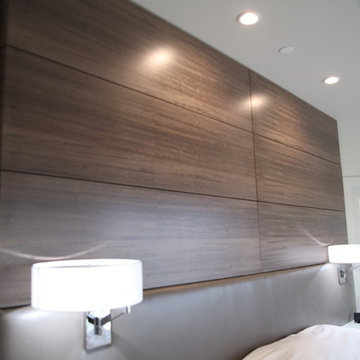
Custom headboard, eucalyptus and leather upholstery
На фото: огромная хозяйская спальня в современном стиле с белыми стенами, полом из керамической плитки, угловым камином, фасадом камина из плитки и разноцветным полом с
На фото: огромная хозяйская спальня в современном стиле с белыми стенами, полом из керамической плитки, угловым камином, фасадом камина из плитки и разноцветным полом с
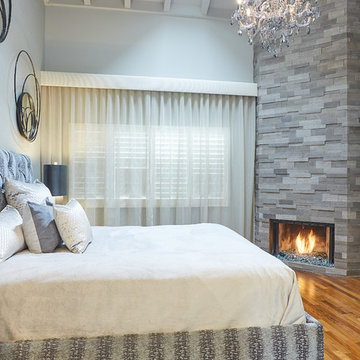
Natural stone fireplace wall and smoky glass chandelier Designer: D Richards Interiors, Jila Parva
Photographer: Abran Rubiner
Свежая идея для дизайна: маленькая хозяйская спальня в современном стиле с серыми стенами, паркетным полом среднего тона, угловым камином, фасадом камина из камня и разноцветным полом для на участке и в саду - отличное фото интерьера
Свежая идея для дизайна: маленькая хозяйская спальня в современном стиле с серыми стенами, паркетным полом среднего тона, угловым камином, фасадом камина из камня и разноцветным полом для на участке и в саду - отличное фото интерьера
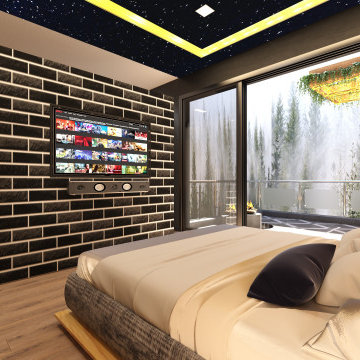
I am shivam kedia from India and i work on CAD software for makin realistic interior designs of spaces .
Пример оригинального дизайна: хозяйская спальня в стиле модернизм с черными стенами, полом из фанеры, угловым камином, фасадом камина из камня, разноцветным полом и потолком с обоями
Пример оригинального дизайна: хозяйская спальня в стиле модернизм с черными стенами, полом из фанеры, угловым камином, фасадом камина из камня, разноцветным полом и потолком с обоями
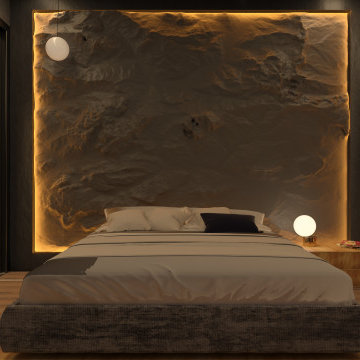
I am shivam kedia from India and i work on CAD software for makin realistic interior designs of spaces .
Свежая идея для дизайна: хозяйская спальня в стиле модернизм с черными стенами, полом из фанеры, угловым камином, фасадом камина из камня, разноцветным полом и потолком с обоями - отличное фото интерьера
Свежая идея для дизайна: хозяйская спальня в стиле модернизм с черными стенами, полом из фанеры, угловым камином, фасадом камина из камня, разноцветным полом и потолком с обоями - отличное фото интерьера
Спальня с угловым камином и разноцветным полом – фото дизайна интерьера
1