Спальня с пробковым полом и татами – фото дизайна интерьера
Сортировать:
Бюджет
Сортировать:Популярное за сегодня
1 - 20 из 1 224 фото
1 из 3
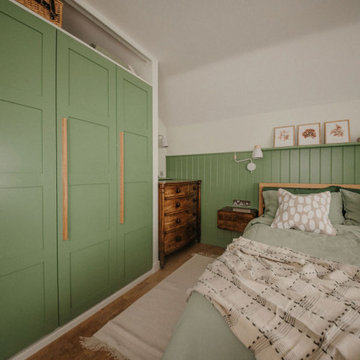
We used a calming green to create a relaxing natural master bedroom.
Источник вдохновения для домашнего уюта: хозяйская спальня среднего размера в скандинавском стиле с зелеными стенами и пробковым полом
Источник вдохновения для домашнего уюта: хозяйская спальня среднего размера в скандинавском стиле с зелеными стенами и пробковым полом
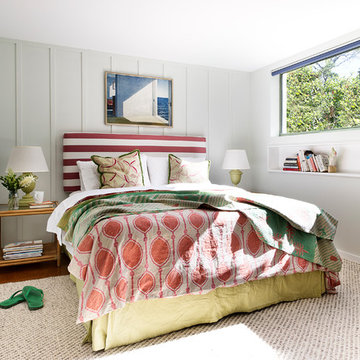
Thomas Dalhoff www.hindenburgdalhoff.com
Идея дизайна: хозяйская спальня в морском стиле с пробковым полом
Идея дизайна: хозяйская спальня в морском стиле с пробковым полом
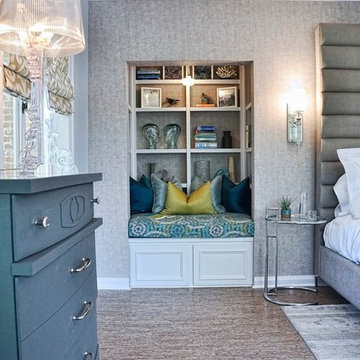
Roman Sebek Photography
На фото: гостевая спальня среднего размера, (комната для гостей) в стиле неоклассика (современная классика) с синими стенами и пробковым полом без камина
На фото: гостевая спальня среднего размера, (комната для гостей) в стиле неоклассика (современная классика) с синими стенами и пробковым полом без камина

Home is about creating a sense of place. Little moments add up to a sense of well being, such as looking out at framed views of the garden, or feeling the ocean breeze waft through the house. This connection to place guided the overall design, with the practical requirements to add a bedroom and bathroom quickly ( the client was pregnant!), and in a way that allowed the couple to live at home during the construction. The design also focused on connecting the interior to the backyard while maintaining privacy from nearby neighbors.
Sustainability was at the forefront of the project, from choosing green building materials to designing a high-efficiency space. The composite bamboo decking, cork and bamboo flooring, tiles made with recycled content, and cladding made of recycled paper are all examples of durable green materials that have a wonderfully rich tactility to them.
This addition was a second phase to the Mar Vista Sustainable Remodel, which took a tear-down home and transformed it into this family's forever home.
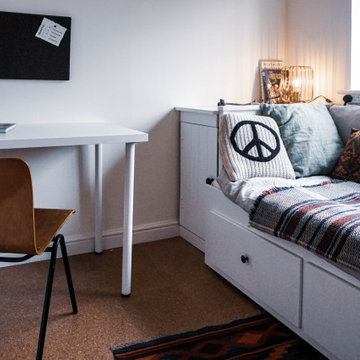
We have designed a bespoke desk using some shelf rails and a tabletop that were already in the room.
All the details have been painted, matching the black features of the room.
A bespoke storage unit has been built in the gap between the bed and the wall.The ceiling and the walls have been painted too.
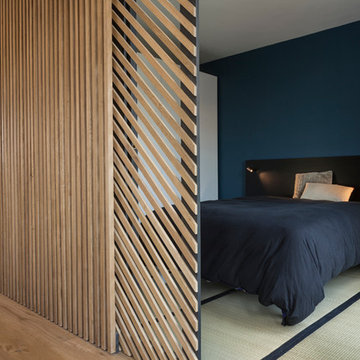
Pascal Otlinghaus
Пример оригинального дизайна: хозяйская спальня среднего размера в современном стиле с синими стенами, татами и белым полом без камина
Пример оригинального дизайна: хозяйская спальня среднего размера в современном стиле с синими стенами, татами и белым полом без камина
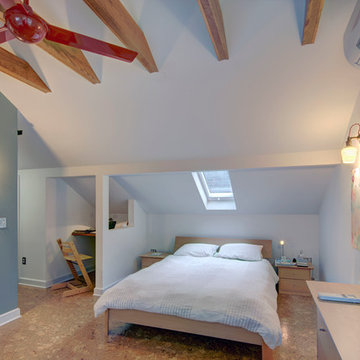
The original walk-up attic in this 1950 home was too low and cramped to be of use as a finished space. We engineered a new roof structure that gave us the needed headroom for a master bedroom, his and hers closets, an en-suite laundry and bathroom. The addition follows the original roofline, and so is virtually undetectable from the street. Exposed roof truss structure, corner window and cork floor adds to the mid-century aesthetic. A master retreat that feels very isolated from the rest if the house and creates great living space out of nothing.
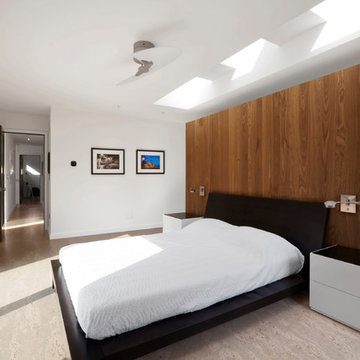
Master Bedroom takes primary spot in bedroom wing with expansive views to the site + open-concept access to Master Bathroom and Deck - Architecture/Interiors: HAUS | Architecture For Modern Lifestyles - Construction Management: WERK | Building Modern - Photography: HAUS
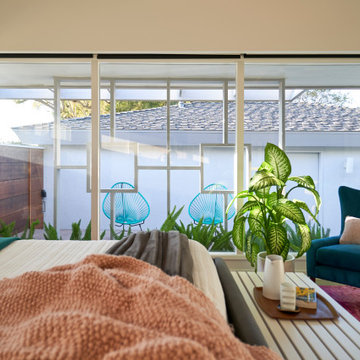
Requirements:
1. Mid Century inspired custom bed design
2. Incorporated, dimmable lighting
3. Incorporated bedside tables that include charging stations and adjustable tops.
4. All to be designed around the client's existing dual adjustable mattresses.
Challenge accepted and completed!!!
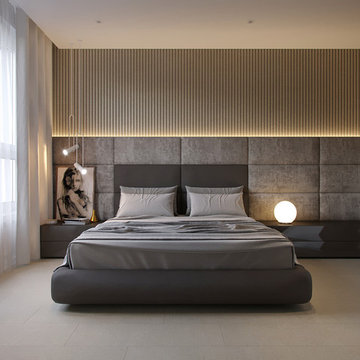
На фото: хозяйская спальня среднего размера в современном стиле с бежевыми стенами, пробковым полом и серым полом с
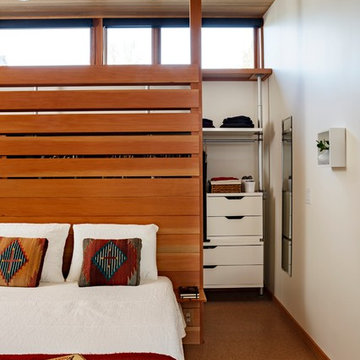
The slatted wall partition serves as a headboard as well a a room divider separating the room from the closet.
Lincoln Barbour Photo
Стильный дизайн: хозяйская спальня среднего размера в стиле модернизм с белыми стенами и пробковым полом - последний тренд
Стильный дизайн: хозяйская спальня среднего размера в стиле модернизм с белыми стенами и пробковым полом - последний тренд
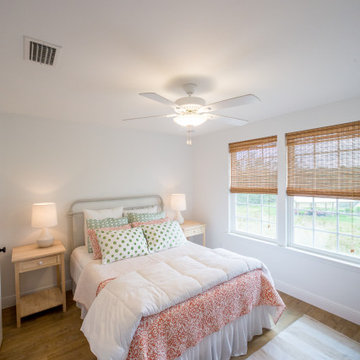
Custom bedroom with natural lighting.
Свежая идея для дизайна: гостевая спальня среднего размера, (комната для гостей) в стиле кантри с белыми стенами, пробковым полом и коричневым полом без камина - отличное фото интерьера
Свежая идея для дизайна: гостевая спальня среднего размера, (комната для гостей) в стиле кантри с белыми стенами, пробковым полом и коричневым полом без камина - отличное фото интерьера
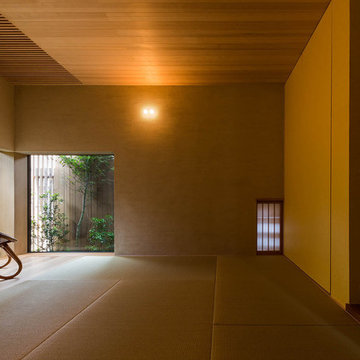
ゲストルームとして使われる和室
板塀で囲い取られた小さな庭を眺める
撮影:平野和司
Пример оригинального дизайна: спальня в восточном стиле с бежевыми стенами и татами
Пример оригинального дизайна: спальня в восточном стиле с бежевыми стенами и татами
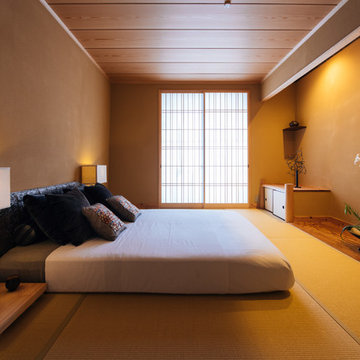
和室 寝室仕様。
Пример оригинального дизайна: хозяйская спальня в восточном стиле с бежевыми стенами, татами и бежевым полом
Пример оригинального дизайна: хозяйская спальня в восточном стиле с бежевыми стенами, татами и бежевым полом
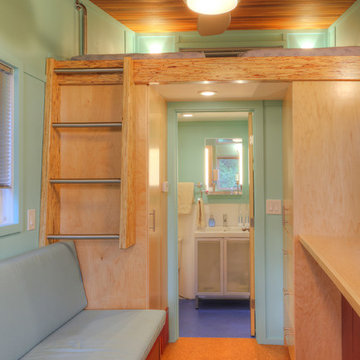
Russell Campaigne
На фото: маленькая спальня на антресоли в стиле модернизм с синими стенами и пробковым полом без камина для на участке и в саду с
На фото: маленькая спальня на антресоли в стиле модернизм с синими стенами и пробковым полом без камина для на участке и в саду с
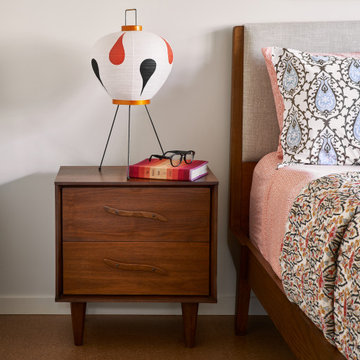
На фото: гостевая спальня среднего размера, (комната для гостей) в стиле ретро с серыми стенами, пробковым полом и коричневым полом
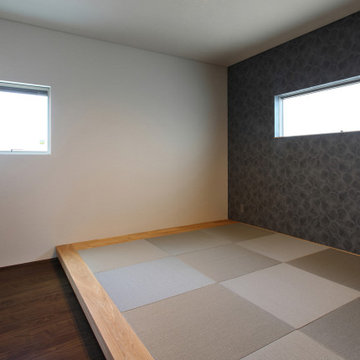
庭住の舎|Studio tanpopo-gumi
撮影|野口 兼史
豊かな自然を感じる中庭を内包する住まい。日々の何気ない日常を 四季折々に 豊かに・心地良く・・・
畳の小上がりの寝室 扉の奥は 書斎スペース。
Свежая идея для дизайна: хозяйская спальня среднего размера в стиле модернизм с серыми стенами, татами, коричневым полом, потолком с обоями и обоями на стенах без камина - отличное фото интерьера
Свежая идея для дизайна: хозяйская спальня среднего размера в стиле модернизм с серыми стенами, татами, коричневым полом, потолком с обоями и обоями на стенах без камина - отличное фото интерьера
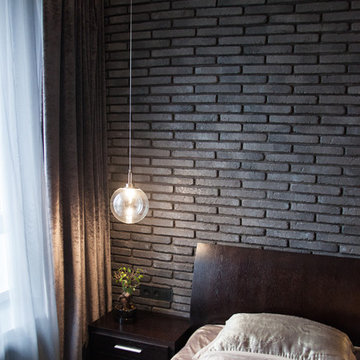
Архитекторы Ольга и Оскар Пютсеп
На фото: маленькая хозяйская спальня в стиле лофт с серыми стенами, пробковым полом и коричневым полом без камина для на участке и в саду
На фото: маленькая хозяйская спальня в стиле лофт с серыми стенами, пробковым полом и коричневым полом без камина для на участке и в саду
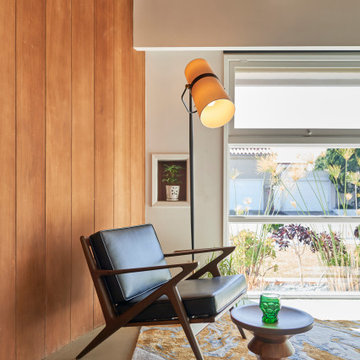
A classic combination of new (lighting and custom rug), old (vintage Z chair), and all the inbetween (licensed Classic Eames stool) ...this corner of the guest room/ office illustrates our curated approach.
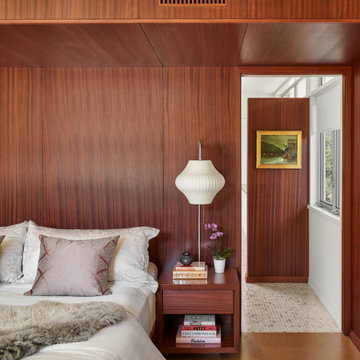
Источник вдохновения для домашнего уюта: хозяйская спальня среднего размера в стиле ретро с коричневыми стенами, пробковым полом, коричневым полом, деревянным потолком и деревянными стенами без камина
Спальня с пробковым полом и татами – фото дизайна интерьера
1