Спальня с потолком с обоями – фото дизайна интерьера
Сортировать:
Бюджет
Сортировать:Популярное за сегодня
1 - 20 из 29 фото
1 из 3
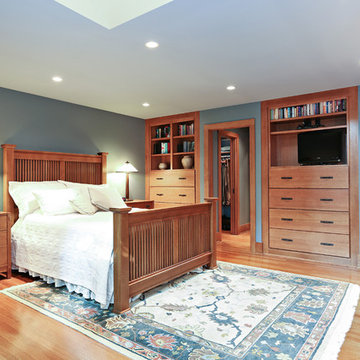
The Master Bedroom includes his-and-hers Closets and custom built-in storage drawers and shelving.
The homeowner had previously updated their mid-century home to match their Prairie-style preferences - completing the Kitchen, Living and DIning Rooms. This project included a complete redesign of the Bedroom wing, including Master Bedroom Suite, guest Bedrooms, and 3 Baths; as well as the Office/Den and Dining Room, all to meld the mid-century exterior with expansive windows and a new Prairie-influenced interior. Large windows (existing and new to match ) let in ample daylight and views to their expansive gardens.
Photography by homeowner.
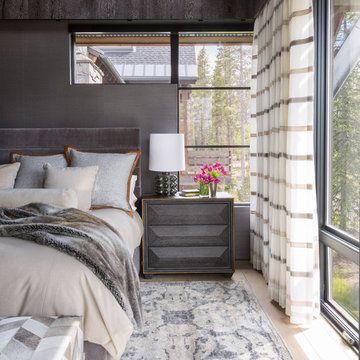
Свежая идея для дизайна: хозяйская спальня в современном стиле с серыми стенами, светлым паркетным полом, бежевым полом, потолком с обоями и обоями на стенах - отличное фото интерьера
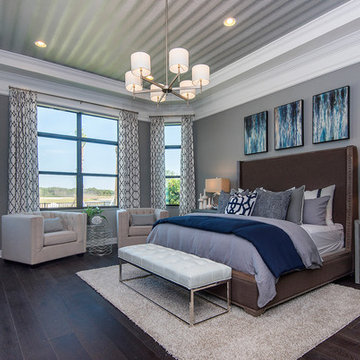
In the master suite,a pearlescent sculpted-finish wave pattern wallpaper is affixed to the ceiling, while the dark wood floors, paired with crisp white trim create a coastal-influenced bedroom for the discerning owner.
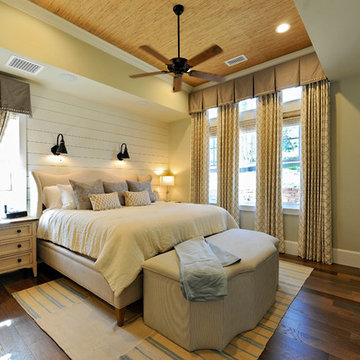
This warm bedroom is perfect for guests with plenty of space and natural light.
Идея дизайна: большая хозяйская спальня в стиле кантри с серыми стенами, паркетным полом среднего тона, коричневым полом, потолком с обоями и стенами из вагонки без камина
Идея дизайна: большая хозяйская спальня в стиле кантри с серыми стенами, паркетным полом среднего тона, коричневым полом, потолком с обоями и стенами из вагонки без камина
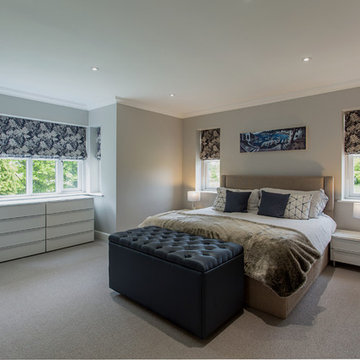
Стильный дизайн: спальня среднего размера в современном стиле с серыми стенами, ковровым покрытием, серым полом, потолком с обоями и обоями на стенах - последний тренд
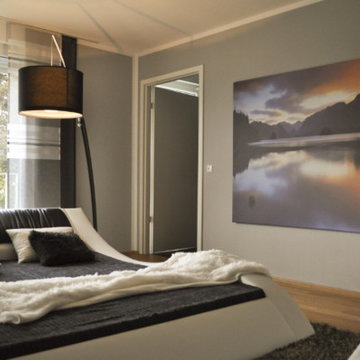
Стильный дизайн: хозяйская спальня среднего размера с серыми стенами, светлым паркетным полом, фасадом камина из дерева, потолком с обоями и обоями на стенах - последний тренд
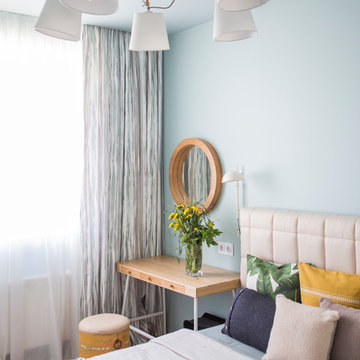
Стены голубовато-зеленого цвета освежают небольшое пространство спальни. Потолок оформлен обоями с полосами в той же цветовой гамме. Сетильник с блыми текстильными плафонами на деревянном каркасе выгодно смотрится на голубом фоне. Рядом с кроватью расположен столик из бамбука.
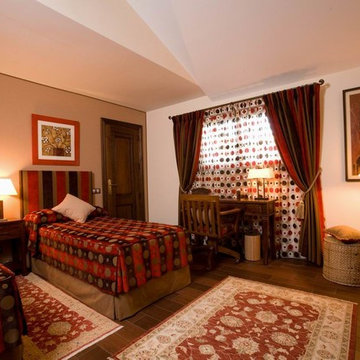
Свежая идея для дизайна: гостевая спальня среднего размера, (комната для гостей) в средиземноморском стиле с бежевыми стенами, паркетным полом среднего тона, коричневым полом, потолком с обоями и обоями на стенах - отличное фото интерьера
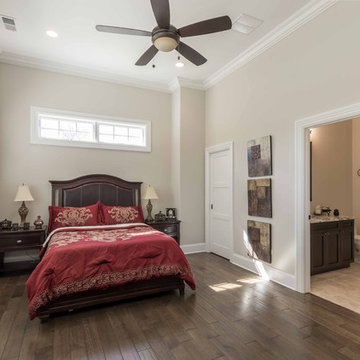
This 6,000sf luxurious custom new construction 5-bedroom, 4-bath home combines elements of open-concept design with traditional, formal spaces, as well. Tall windows, large openings to the back yard, and clear views from room to room are abundant throughout. The 2-story entry boasts a gently curving stair, and a full view through openings to the glass-clad family room. The back stair is continuous from the basement to the finished 3rd floor / attic recreation room.
The interior is finished with the finest materials and detailing, with crown molding, coffered, tray and barrel vault ceilings, chair rail, arched openings, rounded corners, built-in niches and coves, wide halls, and 12' first floor ceilings with 10' second floor ceilings.
It sits at the end of a cul-de-sac in a wooded neighborhood, surrounded by old growth trees. The homeowners, who hail from Texas, believe that bigger is better, and this house was built to match their dreams. The brick - with stone and cast concrete accent elements - runs the full 3-stories of the home, on all sides. A paver driveway and covered patio are included, along with paver retaining wall carved into the hill, creating a secluded back yard play space for their young children.
Project photography by Kmieick Imagery.
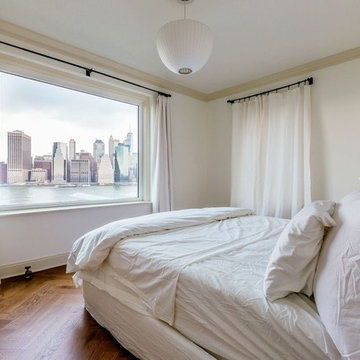
The new reversed herringbone walnut floors echoed the historical elements of the building that were again reflected in the moulding installed throughout.
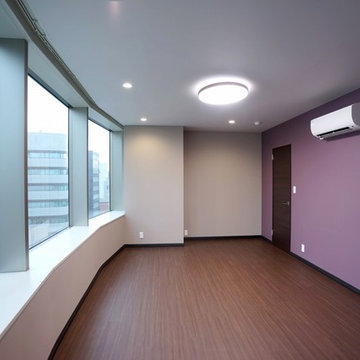
半球型の建物をいかして、街の景色を一望できるおしゃれなお部屋です。
Свежая идея для дизайна: хозяйская спальня среднего размера в стиле модернизм с фиолетовыми стенами, полом из фанеры, коричневым полом, потолком с обоями и обоями на стенах - отличное фото интерьера
Свежая идея для дизайна: хозяйская спальня среднего размера в стиле модернизм с фиолетовыми стенами, полом из фанеры, коричневым полом, потолком с обоями и обоями на стенах - отличное фото интерьера
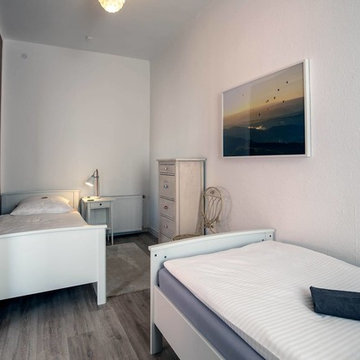
Im zweiten Schlafzimmer kommt die Gemütlichkeit mit dem warmen Braunton als Akzent und dem Bild.
Foto: Axel Jakob Fotografie
www.interior-designerin.com
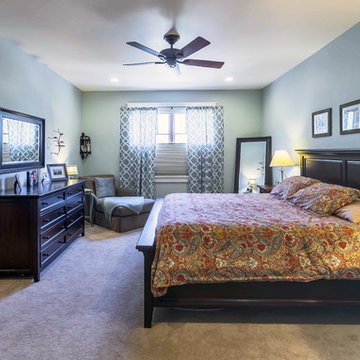
New Craftsman style home, approx 3200sf on 60' wide lot. Views from the street, highlighting front porch, large overhangs, Craftsman detailing. Photos by Robert McKendrick Photography.
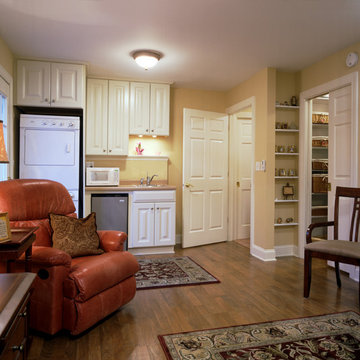
This space was designed as an in-law suite, and functions as Bedroom, Home Office, and additional Family Room. Includes a Kitchenette with Laundry, large walk-in Closet, and accessible Bath with walk-in shower.
Photography by Robert McKendrick Photography.
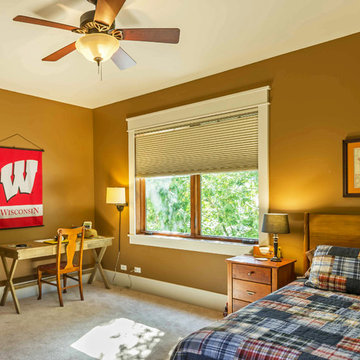
New Craftsman style home, approx 3200sf on 60' wide lot. Views from the street, highlighting front porch, large overhangs, Craftsman detailing. Photos by Robert McKendrick Photography.
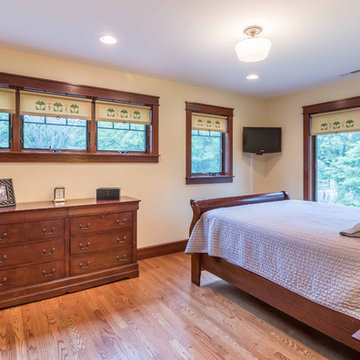
The Guest Bedroom and walk-in Closet include the features windows on the front of the house, and large windows facing the side yard. The trim detail continues in this space, including the vintage glass door knobs, hand-painted Arts & Crafts style window shades.
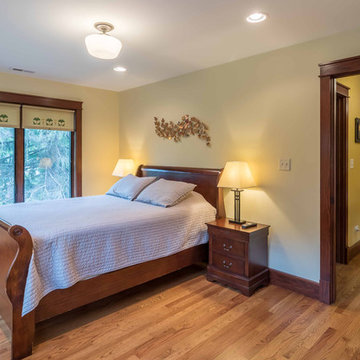
The Guest Bedroom and walk-in Closet include the features windows on the front of the house, and large windows facing the side yard. The trim detail continues in this space, including the vintage glass door knobs, hand-painted Arts & Crafts style window shades.
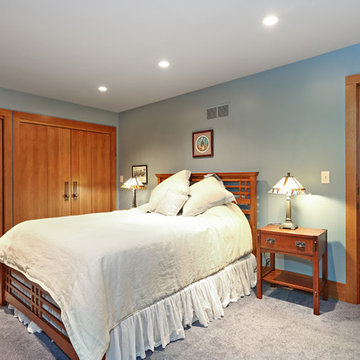
The Guest Bedroom includes ample closet space as well as plenty of room to highlight the homeowner's Prairie-style furniture.
The homeowner had previously updated their mid-century home to match their Prairie-style preferences - completing the Kitchen, Living and DIning Rooms. This project included a complete redesign of the Bedroom wing, including Master Bedroom Suite, guest Bedrooms, and 3 Baths; as well as the Office/Den and Dining Room, all to meld the mid-century exterior with expansive windows and a new Prairie-influenced interior. Large windows (existing and new to match ) let in ample daylight and views to their expansive gardens.
Photography by homeowner.
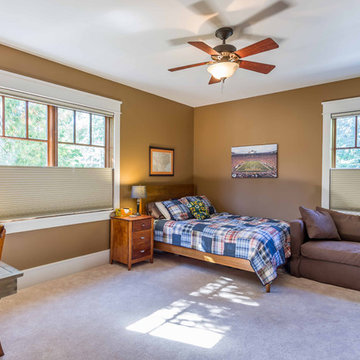
New Craftsman style home, approx 3200sf on 60' wide lot. Views from the street, highlighting front porch, large overhangs, Craftsman detailing. Photos by Robert McKendrick Photography.
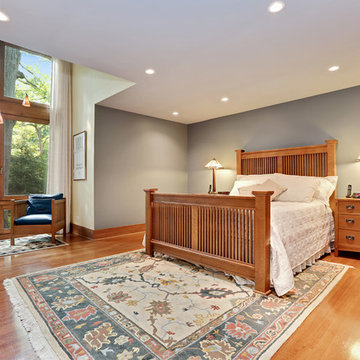
The Master Bedroom includes his-and-hers Closets and custom built-in storage drawers and shelving.
The homeowner had previously updated their mid-century home to match their Prairie-style preferences - completing the Kitchen, Living and DIning Rooms. This project included a complete redesign of the Bedroom wing, including Master Bedroom Suite, guest Bedrooms, and 3 Baths; as well as the Office/Den and Dining Room, all to meld the mid-century exterior with expansive windows and a new Prairie-influenced interior. Large windows (existing and new to match ) let in ample daylight and views to their expansive gardens.
Photography by homeowner.
Спальня с потолком с обоями – фото дизайна интерьера
1