Спальня с полом из сланца и камином – фото дизайна интерьера
Сортировать:
Бюджет
Сортировать:Популярное за сегодня
1 - 20 из 53 фото
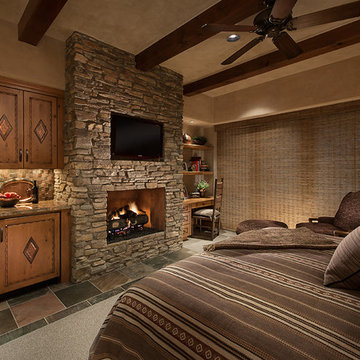
Softly elegant bedroom with Marc Boisclair built in cabinets by Wood Expressions and other natural elements such as stone, and wool. Glamorous lighting and rich neutral color palette create an inviting retreat.
Project designed by Susie Hersker’s Scottsdale interior design firm Design Directives. Design Directives is active in Phoenix, Paradise Valley, Cave Creek, Carefree, Sedona, and beyond.
For more about Design Directives, click here: https://susanherskerasid.com/
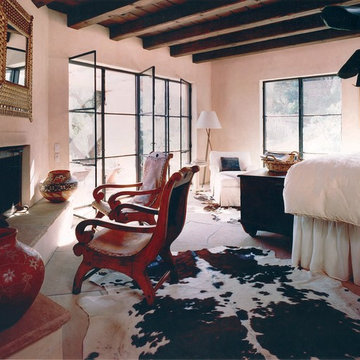
Источник вдохновения для домашнего уюта: большая хозяйская спальня в стиле фьюжн с бежевыми стенами, полом из сланца, угловым камином и фасадом камина из камня
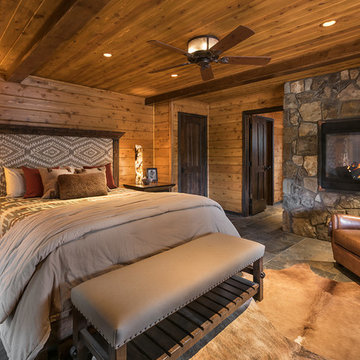
Свежая идея для дизайна: маленькая хозяйская спальня в стиле рустика с коричневыми стенами, полом из сланца, двусторонним камином, фасадом камина из камня и серым полом для на участке и в саду - отличное фото интерьера
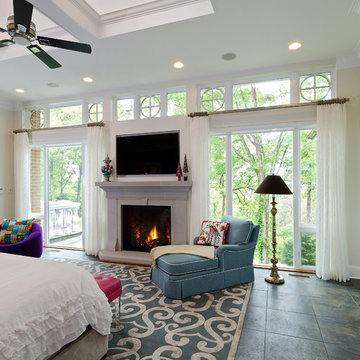
Inside the master bedroom looking out the back window wall
John Magor
Свежая идея для дизайна: большая хозяйская спальня в стиле неоклассика (современная классика) с белыми стенами, полом из сланца, стандартным камином и фасадом камина из камня - отличное фото интерьера
Свежая идея для дизайна: большая хозяйская спальня в стиле неоклассика (современная классика) с белыми стенами, полом из сланца, стандартным камином и фасадом камина из камня - отличное фото интерьера
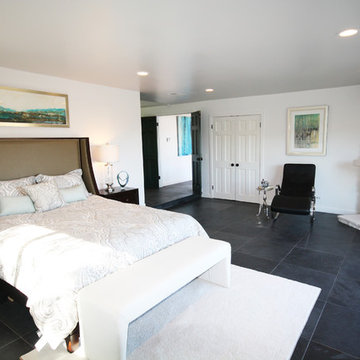
Kathy Edwards
На фото: хозяйская спальня среднего размера в стиле модернизм с белыми стенами, полом из сланца, угловым камином и фасадом камина из камня с
На фото: хозяйская спальня среднего размера в стиле модернизм с белыми стенами, полом из сланца, угловым камином и фасадом камина из камня с
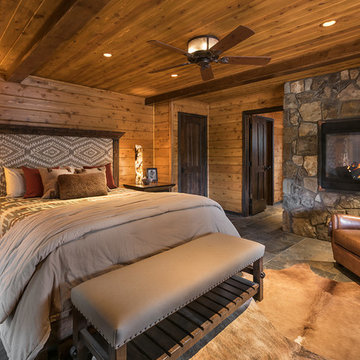
All Cedar Log Cabin the beautiful pines of AZ
Photos by Mark Boisclair
Пример оригинального дизайна: большая хозяйская спальня в стиле рустика с полом из сланца, двусторонним камином, фасадом камина из камня, коричневыми стенами и серым полом
Пример оригинального дизайна: большая хозяйская спальня в стиле рустика с полом из сланца, двусторонним камином, фасадом камина из камня, коричневыми стенами и серым полом
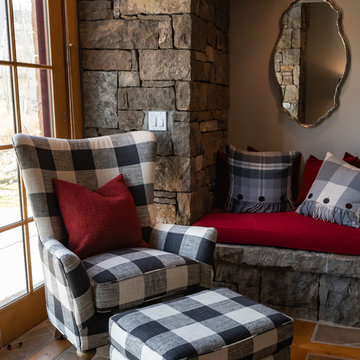
Пример оригинального дизайна: большая хозяйская спальня в стиле модернизм с бежевыми стенами, полом из сланца, стандартным камином, фасадом камина из камня и серым полом
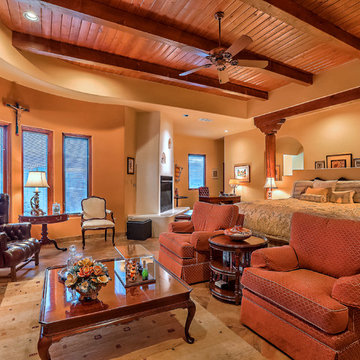
The elegant master bedroom of this home uses unusual angles and plush furnishings to create defined areas for sleeping and restful activities. The fireplace is well-integrated into both the sleeping area and the small office area. The detailing in the room is spectacular, incorporating cross beams and pillars with corbels, archways, curves, nichos and other unique features. Photo by StyleTours ABQ.
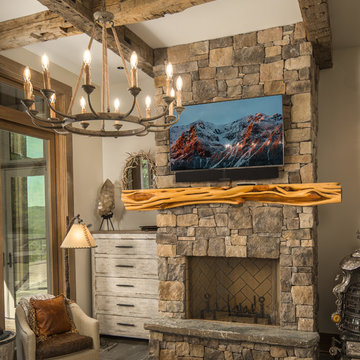
На фото: гостевая спальня среднего размера, (комната для гостей) в стиле рустика с бежевыми стенами, полом из сланца, стандартным камином, фасадом камина из камня и серым полом с
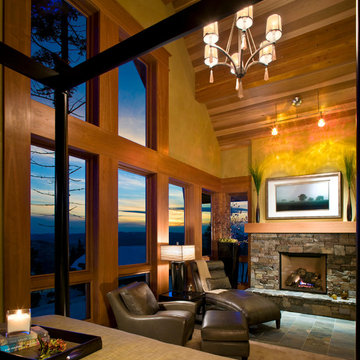
Laura Mettler
Пример оригинального дизайна: хозяйская спальня среднего размера в стиле рустика с бежевыми стенами, полом из сланца, стандартным камином, фасадом камина из камня и серым полом
Пример оригинального дизайна: хозяйская спальня среднего размера в стиле рустика с бежевыми стенами, полом из сланца, стандартным камином, фасадом камина из камня и серым полом
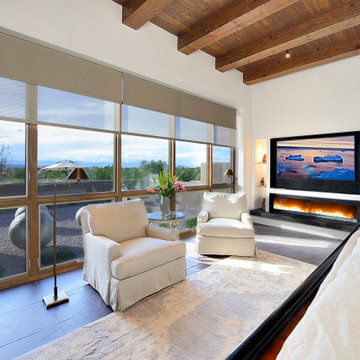
Источник вдохновения для домашнего уюта: большая хозяйская спальня в стиле фьюжн с белыми стенами, полом из сланца, горизонтальным камином, фасадом камина из штукатурки и коричневым полом
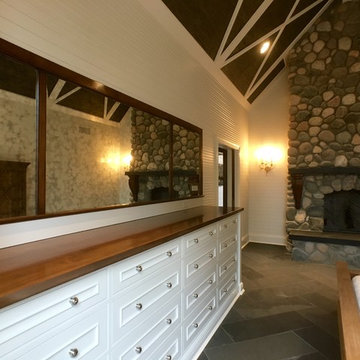
LOWELL CUSTOM HOMES http://lowellcustomhomes.com - Master Bedroom with FLOOR-TO-CEILING STONE FIREPLACE, 12 x 36 Slate floor tile laid on Herringbone Pattern. Custom built-in cabinet serves as a dresser with multiple drawers in a custom paint finish with antique mirror above.
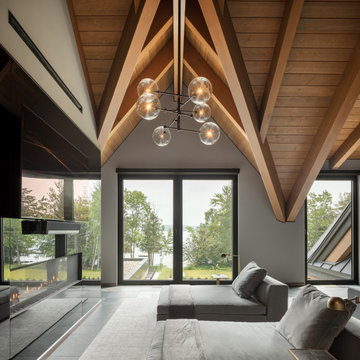
This 10,000 + sq ft timber frame home is stunningly located on the shore of Lake Memphremagog, QC. The kitchen and family room set the scene for the space and draw guests into the dining area. The right wing of the house boasts a 32 ft x 43 ft great room with vaulted ceiling and built in bar. The main floor also has access to the four car garage, along with a bathroom, mudroom and large pantry off the kitchen.
On the the second level, the 18 ft x 22 ft master bedroom is the center piece. This floor also houses two more bedrooms, a laundry area and a bathroom. Across the walkway above the garage is a gym and three ensuite bedooms with one featuring its own mezzanine.
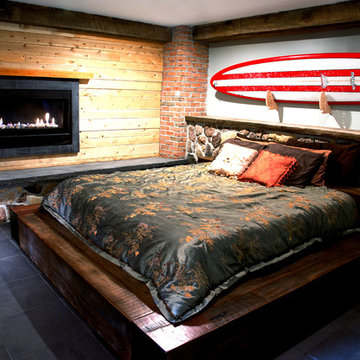
На фото: хозяйская спальня среднего размера в современном стиле с серыми стенами, полом из сланца, стандартным камином и фасадом камина из дерева с
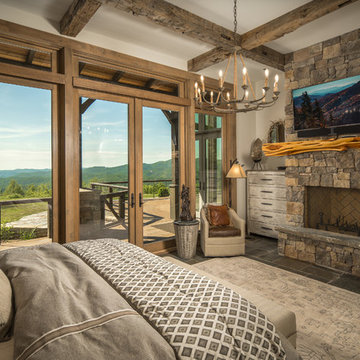
Пример оригинального дизайна: гостевая спальня среднего размера, (комната для гостей) в стиле рустика с бежевыми стенами, полом из сланца, серым полом, стандартным камином и фасадом камина из камня
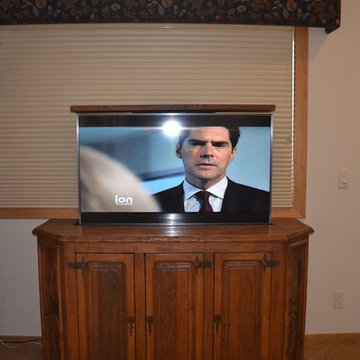
This was an existing cabinet that we had modified to accept a TV and lift in a master bedroom.
Идея дизайна: хозяйская спальня среднего размера в стиле рустика с белыми стенами, полом из сланца, стандартным камином, фасадом камина из плитки и серым полом
Идея дизайна: хозяйская спальня среднего размера в стиле рустика с белыми стенами, полом из сланца, стандартным камином, фасадом камина из плитки и серым полом
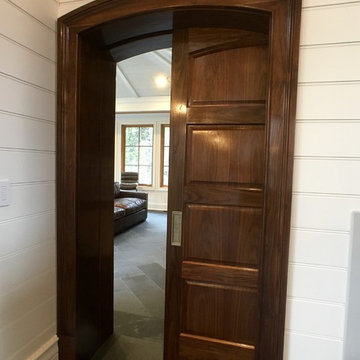
LOWELL CUSTOM HOMES http://lowellcustomhomes.com - ARCHED POCKET DOORS, 12 x 36 Slate floor tile laid on Herringbone Pattern.
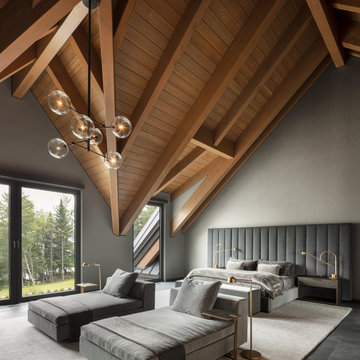
This 10,000 + sq ft timber frame home is stunningly located on the shore of Lake Memphremagog, QC. The kitchen and family room set the scene for the space and draw guests into the dining area. The right wing of the house boasts a 32 ft x 43 ft great room with vaulted ceiling and built in bar. The main floor also has access to the four car garage, along with a bathroom, mudroom and large pantry off the kitchen.
On the the second level, the 18 ft x 22 ft master bedroom is the center piece. This floor also houses two more bedrooms, a laundry area and a bathroom. Across the walkway above the garage is a gym and three ensuite bedooms with one featuring its own mezzanine.
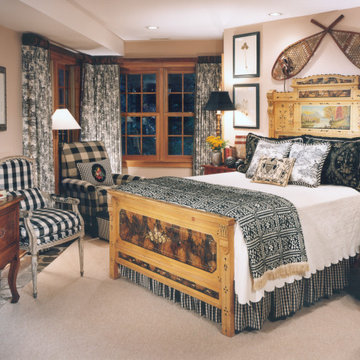
The black and white in this bedroom is expressed with a variety of prints. Even though the checks and pattern are different, they are united via the color scheme and successful layering.
Scott Moore Photography
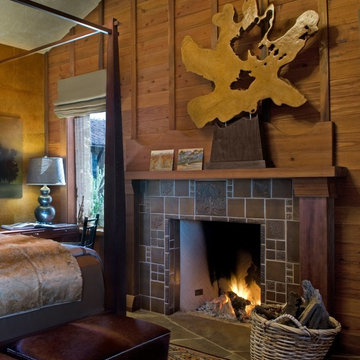
James Hall Photography
На фото: спальня среднего размера в стиле рустика с коричневыми стенами, полом из сланца, стандартным камином и фасадом камина из плитки с
На фото: спальня среднего размера в стиле рустика с коричневыми стенами, полом из сланца, стандартным камином и фасадом камина из плитки с
Спальня с полом из сланца и камином – фото дизайна интерьера
1