Спальня с паркетным полом среднего тона – фото дизайна интерьера
Сортировать:
Бюджет
Сортировать:Популярное за сегодня
101 - 120 из 72 364 фото

Lori Hamilton Photography
Источник вдохновения для домашнего уюта: огромная хозяйская спальня: освещение в классическом стиле с синими стенами, паркетным полом среднего тона, стандартным камином, фасадом камина из дерева и коричневым полом
Источник вдохновения для домашнего уюта: огромная хозяйская спальня: освещение в классическом стиле с синими стенами, паркетным полом среднего тона, стандартным камином, фасадом камина из дерева и коричневым полом
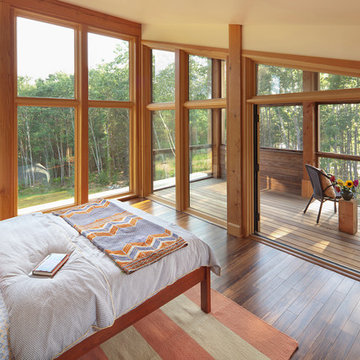
Floor-to-ceiling windows fill the master bedroom with light, and a screened porch overlooking the lake brings the outside in.
Photo by Trent Bell
Пример оригинального дизайна: хозяйская спальня в современном стиле с паркетным полом среднего тона
Пример оригинального дизайна: хозяйская спальня в современном стиле с паркетным полом среднего тона
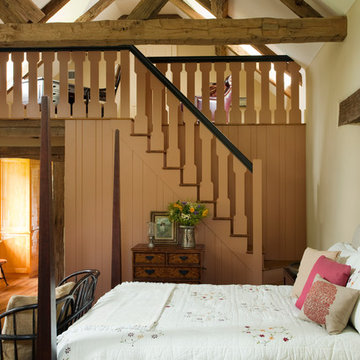
Источник вдохновения для домашнего уюта: хозяйская спальня на мансарде в стиле кантри с бежевыми стенами, паркетным полом среднего тона и коричневым полом без камина
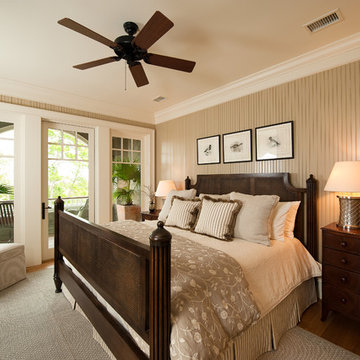
Guest Bedroom with Private Balcony Overlooking the River on Kiawah Island
Стильный дизайн: гостевая спальня среднего размера, (комната для гостей) в классическом стиле с бежевыми стенами и паркетным полом среднего тона - последний тренд
Стильный дизайн: гостевая спальня среднего размера, (комната для гостей) в классическом стиле с бежевыми стенами и паркетным полом среднего тона - последний тренд
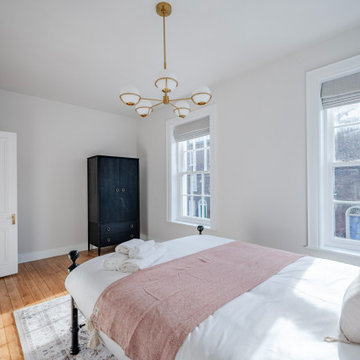
My client came to me requesting full restoration of a period terrace in Belfast city centre. There are 3 bedrooms with this being the largest. The architraves were replaced, walls lined and painted and the floorboards were repaired, sanded and stained to retain character. The interior style is mid-century modern to adhere to the period features in the property while introducing some modern pieces to refresh the space.
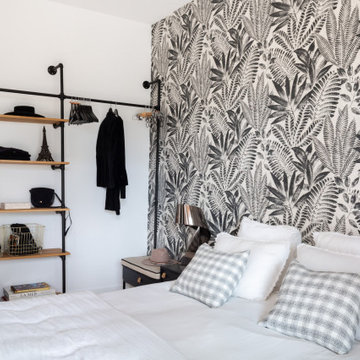
Des rangements sur mesure dans toutes les pièces pour une grande praticité.
Des espaces ouverts avec un volume optimisé.
Une harmonie des couleurs et des matériaux pour une ambiance sobre, épurée et nature.
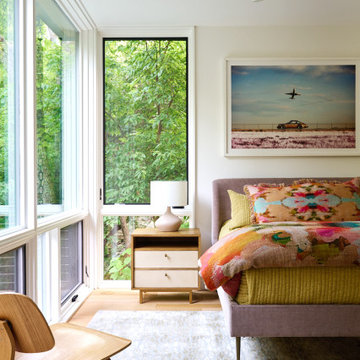
Источник вдохновения для домашнего уюта: спальня в стиле ретро с бежевыми стенами, паркетным полом среднего тона и коричневым полом
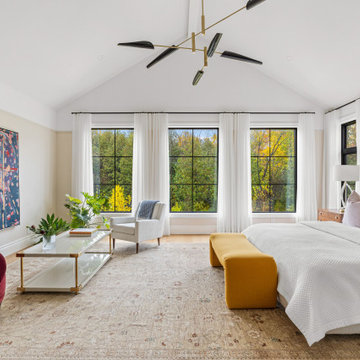
Пример оригинального дизайна: спальня в стиле неоклассика (современная классика) с бежевыми стенами, паркетным полом среднего тона, коричневым полом и сводчатым потолком
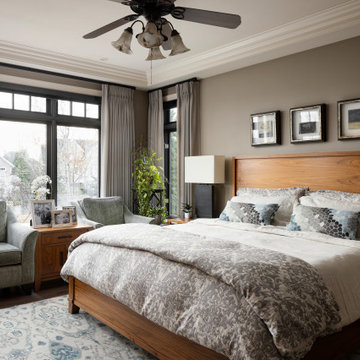
Свежая идея для дизайна: хозяйская спальня в стиле неоклассика (современная классика) с коричневыми стенами, паркетным полом среднего тона, коричневым полом и кессонным потолком - отличное фото интерьера
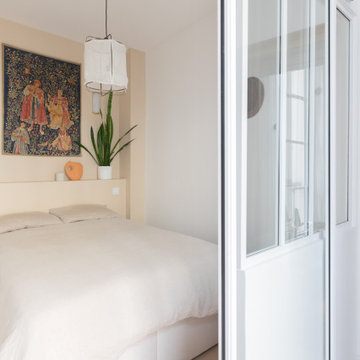
Rénovation complète de cet appartement plein de charme au coeur du 11ème arrondissement de Paris. Nous avons redessiné les espaces pour créer une chambre séparée, qui était autrefois une cuisine. Dans la grande pièce à vivre, parquet Versailles d'origine et poutres au plafond. Nous avons créé une grande cuisine intégrée au séjour / salle à manger. Côté ambiance, du béton ciré et des teintes bleu perle côtoient le charme de l'ancien pour donner du contraste et de la modernité à l'appartement.
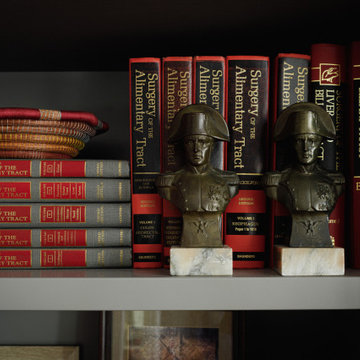
A Chattanooga primary bedroom is improved with a new built in shelving unit to display cherished artifacts and family photos.
Источник вдохновения для домашнего уюта: большая хозяйская спальня в классическом стиле с серыми стенами, паркетным полом среднего тона, стандартным камином и фасадом камина из камня
Источник вдохновения для домашнего уюта: большая хозяйская спальня в классическом стиле с серыми стенами, паркетным полом среднего тона, стандартным камином и фасадом камина из камня
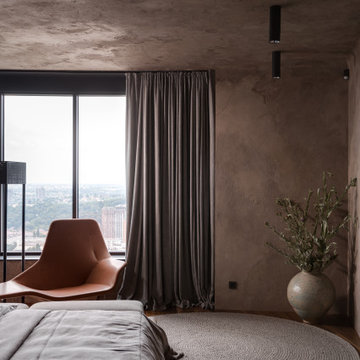
Embracing a rich blend of organic textures, this bedroom exudes warmth and sophistication. The meticulously crafted textured walls set a dramatic backdrop, complemented by flowing drapery and sleek furnishings. Panoramic windows allow for an infusion of natural light, enhancing the room's serene ambiance and presenting a spectacular city view.
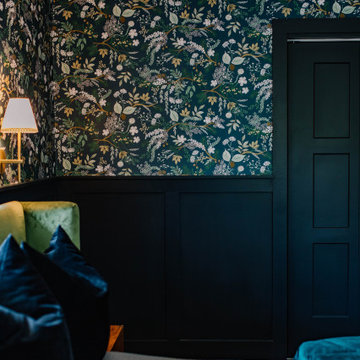
Unleash your inner rebel in this captivating eclectic space, where black walls set the stage for a dramatic and moody atmosphere. And the whimsical wallpaper dances against the backdrop of darkness, adding a touch of eccentricity and charm.
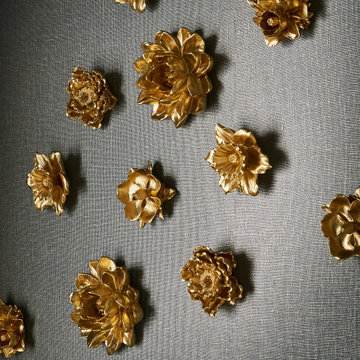
Surround yourself with things that bring you joy, and you will make the space feel more special. These golden flowers will make your day brighter.
На фото: маленькая хозяйская спальня в стиле неоклассика (современная классика) с зелеными стенами, паркетным полом среднего тона, коричневым полом и обоями на стенах для на участке и в саду
На фото: маленькая хозяйская спальня в стиле неоклассика (современная классика) с зелеными стенами, паркетным полом среднего тона, коричневым полом и обоями на стенах для на участке и в саду
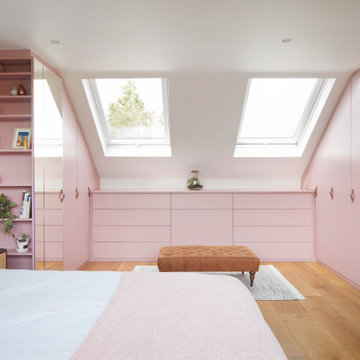
The loft bedroom features a dressing area with bespoke storage in a bold pink finish. The main bedroom area is finished in a rich deep green.
Свежая идея для дизайна: большая хозяйская спальня на мансарде в современном стиле с зелеными стенами и паркетным полом среднего тона - отличное фото интерьера
Свежая идея для дизайна: большая хозяйская спальня на мансарде в современном стиле с зелеными стенами и паркетным полом среднего тона - отличное фото интерьера

Свежая идея для дизайна: хозяйская спальня среднего размера в стиле ретро с бежевыми стенами, паркетным полом среднего тона, коричневым полом, обоями на стенах и акцентной стеной - отличное фото интерьера
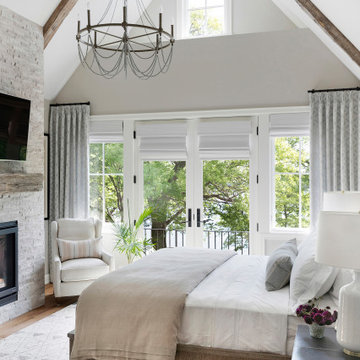
Martha O'Hara Interiors, Interior Design & Photo Styling | City Homes, Builder | Alexander Design Group, Architect | Spacecrafting, Photography
Please Note: All “related,” “similar,” and “sponsored” products tagged or listed by Houzz are not actual products pictured. They have not been approved by Martha O’Hara Interiors nor any of the professionals credited. For information about our work, please contact design@oharainteriors.com.

We planned a thoughtful redesign of this beautiful home while retaining many of the existing features. We wanted this house to feel the immediacy of its environment. So we carried the exterior front entry style into the interiors, too, as a way to bring the beautiful outdoors in. In addition, we added patios to all the bedrooms to make them feel much bigger. Luckily for us, our temperate California climate makes it possible for the patios to be used consistently throughout the year.
The original kitchen design did not have exposed beams, but we decided to replicate the motif of the 30" living room beams in the kitchen as well, making it one of our favorite details of the house. To make the kitchen more functional, we added a second island allowing us to separate kitchen tasks. The sink island works as a food prep area, and the bar island is for mail, crafts, and quick snacks.
We designed the primary bedroom as a relaxation sanctuary – something we highly recommend to all parents. It features some of our favorite things: a cognac leather reading chair next to a fireplace, Scottish plaid fabrics, a vegetable dye rug, art from our favorite cities, and goofy portraits of the kids.
---
Project designed by Courtney Thomas Design in La Cañada. Serving Pasadena, Glendale, Monrovia, San Marino, Sierra Madre, South Pasadena, and Altadena.
For more about Courtney Thomas Design, see here: https://www.courtneythomasdesign.com/
To learn more about this project, see here:
https://www.courtneythomasdesign.com/portfolio/functional-ranch-house-design/
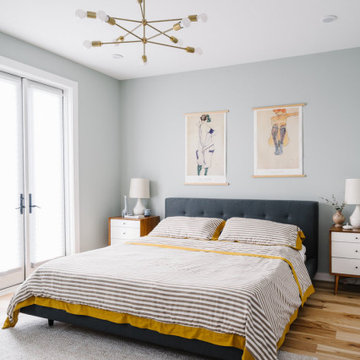
Completed in 2015, this project incorporates a Scandinavian vibe to enhance the modern architecture and farmhouse details. The vision was to create a balanced and consistent design to reflect clean lines and subtle rustic details, which creates a calm sanctuary. The whole home is not based on a design aesthetic, but rather how someone wants to feel in a space, specifically the feeling of being cozy, calm, and clean. This home is an interpretation of modern design without focusing on one specific genre; it boasts a midcentury master bedroom, stark and minimal bathrooms, an office that doubles as a music den, and modern open concept on the first floor. It’s the winner of the 2017 design award from the Austin Chapter of the American Institute of Architects and has been on the Tribeza Home Tour; in addition to being published in numerous magazines such as on the cover of Austin Home as well as Dwell Magazine, the cover of Seasonal Living Magazine, Tribeza, Rue Daily, HGTV, Hunker Home, and other international publications.
----
Featured on Dwell!
https://www.dwell.com/article/sustainability-is-the-centerpiece-of-this-new-austin-development-071e1a55
---
Project designed by the Atomic Ranch featured modern designers at Breathe Design Studio. From their Austin design studio, they serve an eclectic and accomplished nationwide clientele including in Palm Springs, LA, and the San Francisco Bay Area.
For more about Breathe Design Studio, see here: https://www.breathedesignstudio.com/
To learn more about this project, see here: https://www.breathedesignstudio.com/scandifarmhouse
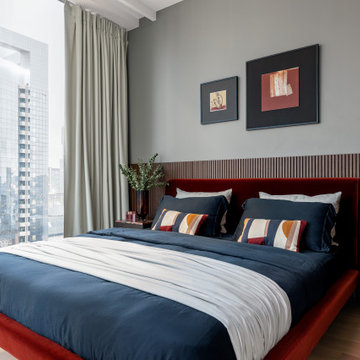
Спальня с изголовьем из бархатной ткани винного цвета на фоне плотно поставленных реек цвета ореха.
Свежая идея для дизайна: спальня среднего размера в современном стиле с серыми стенами, паркетным полом среднего тона и акцентной стеной - отличное фото интерьера
Свежая идея для дизайна: спальня среднего размера в современном стиле с серыми стенами, паркетным полом среднего тона и акцентной стеной - отличное фото интерьера
Спальня с паркетным полом среднего тона – фото дизайна интерьера
6