Спальня с паркетным полом среднего тона и фасадом камина из плитки – фото дизайна интерьера
Сортировать:
Бюджет
Сортировать:Популярное за сегодня
21 - 40 из 840 фото
1 из 3
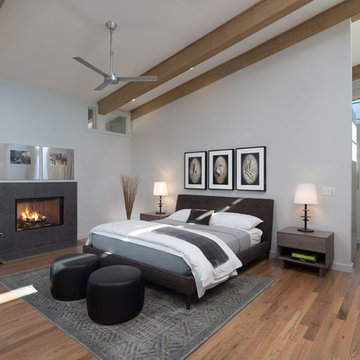
© Creative Sources Photography / Rion Rizzo
Пример оригинального дизайна: хозяйская спальня среднего размера в современном стиле с серыми стенами, паркетным полом среднего тона, стандартным камином и фасадом камина из плитки
Пример оригинального дизайна: хозяйская спальня среднего размера в современном стиле с серыми стенами, паркетным полом среднего тона, стандартным камином и фасадом камина из плитки
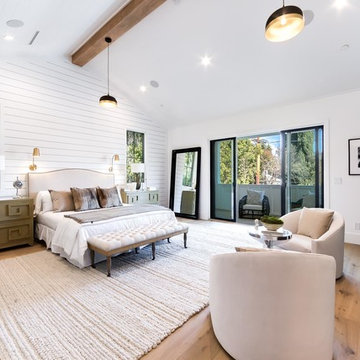
Идея дизайна: спальня в стиле кантри с белыми стенами, паркетным полом среднего тона, горизонтальным камином, фасадом камина из плитки и коричневым полом
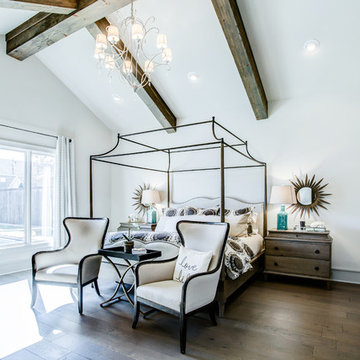
Пример оригинального дизайна: большая хозяйская спальня в стиле неоклассика (современная классика) с белыми стенами, паркетным полом среднего тона, коричневым полом, стандартным камином и фасадом камина из плитки
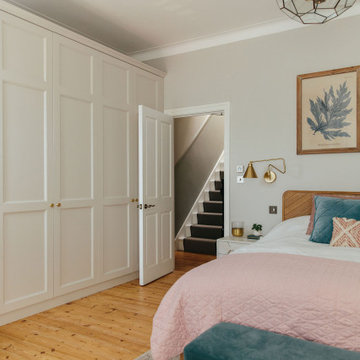
Ingmar and his family found this gem of a property on a stunning London street amongst more beautiful Victorian properties.
Despite having original period features at every turn, the house lacked the practicalities of modern family life and was in dire need of a refresh...enter Lucy, Head of Design here at My Bespoke Room.
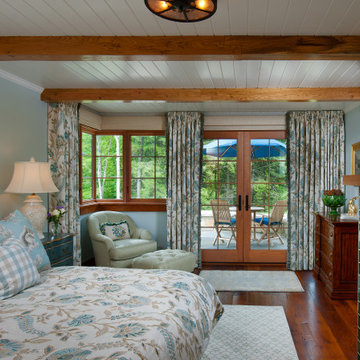
The Master Bedroom is a comfortable retreat with a soft serene color scheme. The Pratt and Larson floral tile fireplace is the room focal point. The windows and doors which look out onto the flagstone porch and woods beyond are framed by embroidered floral drapery panels. Motorized woven window shades were installed for privacy. The ceiling is white painted tongue and groove with wormy chestnut beams.
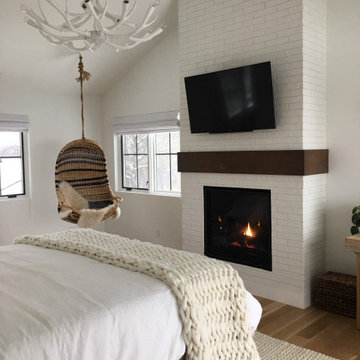
На фото: хозяйская спальня в стиле фьюжн с белыми стенами, паркетным полом среднего тона, стандартным камином, фасадом камина из плитки, коричневым полом и сводчатым потолком
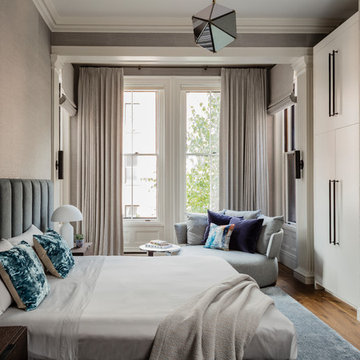
Photography by Michael J. Lee
На фото: большая хозяйская спальня в современном стиле с серыми стенами, паркетным полом среднего тона, горизонтальным камином и фасадом камина из плитки
На фото: большая хозяйская спальня в современном стиле с серыми стенами, паркетным полом среднего тона, горизонтальным камином и фасадом камина из плитки
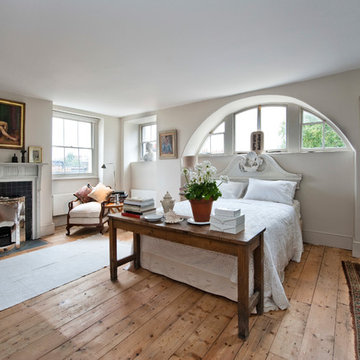
Пример оригинального дизайна: большая спальня в классическом стиле с паркетным полом среднего тона, стандартным камином, фасадом камина из плитки и бежевым полом
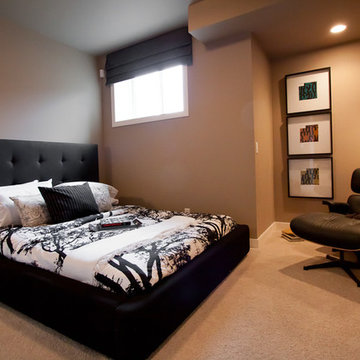
A Hotel Luxe Modern Transitional Home by Natalie Fuglestveit Interior Design, Calgary Interior Design Firm. Photos by Lindsay Nichols Photography.
Interior design includes modern fireplace with 24"x24" calacutta marble tile face, 18 karat vase with tree, black and white geometric prints, modern Gus white Delano armchairs, natural walnut hardwood floors, medium brown wall color, ET2 Lighting linear pendant fixture over dining table with tear drop glass, acrylic coffee table, carmel shag wool area rug, champagne gold Delta Trinsic faucet, charcoal flat panel cabinets, tray ceiling with chandelier in master bedroom, pink floral drapery in girls room with teal linear border.

Rodwin Architecture & Skycastle Homes
Location: Boulder, Colorado, USA
Interior design, space planning and architectural details converge thoughtfully in this transformative project. A 15-year old, 9,000 sf. home with generic interior finishes and odd layout needed bold, modern, fun and highly functional transformation for a large bustling family. To redefine the soul of this home, texture and light were given primary consideration. Elegant contemporary finishes, a warm color palette and dramatic lighting defined modern style throughout. A cascading chandelier by Stone Lighting in the entry makes a strong entry statement. Walls were removed to allow the kitchen/great/dining room to become a vibrant social center. A minimalist design approach is the perfect backdrop for the diverse art collection. Yet, the home is still highly functional for the entire family. We added windows, fireplaces, water features, and extended the home out to an expansive patio and yard.
The cavernous beige basement became an entertaining mecca, with a glowing modern wine-room, full bar, media room, arcade, billiards room and professional gym.
Bathrooms were all designed with personality and craftsmanship, featuring unique tiles, floating wood vanities and striking lighting.
This project was a 50/50 collaboration between Rodwin Architecture and Kimball Modern
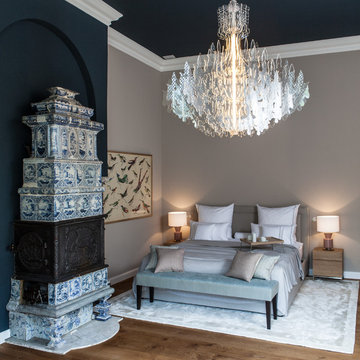
Interior Design Konzept & Umsetzung: EMMA B. HOME
Fotograf: Markus Tedeskino
Пример оригинального дизайна: огромная хозяйская спальня в современном стиле с бежевыми стенами, паркетным полом среднего тона, печью-буржуйкой, фасадом камина из плитки и коричневым полом
Пример оригинального дизайна: огромная хозяйская спальня в современном стиле с бежевыми стенами, паркетным полом среднего тона, печью-буржуйкой, фасадом камина из плитки и коричневым полом
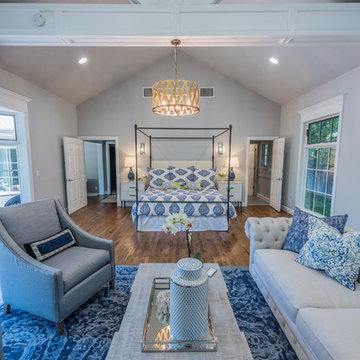
Don Risi Photography
Источник вдохновения для домашнего уюта: большая хозяйская спальня в стиле неоклассика (современная классика) с серыми стенами, паркетным полом среднего тона, стандартным камином, фасадом камина из плитки и коричневым полом
Источник вдохновения для домашнего уюта: большая хозяйская спальня в стиле неоклассика (современная классика) с серыми стенами, паркетным полом среднего тона, стандартным камином, фасадом камина из плитки и коричневым полом
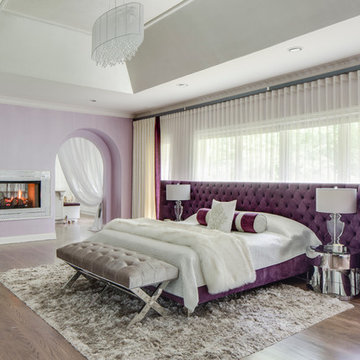
На фото: большая хозяйская спальня в стиле модернизм с фиолетовыми стенами, паркетным полом среднего тона, двусторонним камином и фасадом камина из плитки с
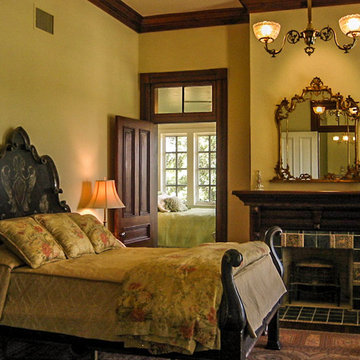
In order to save a historic childhood home, originally designed by renowned architect Alfred Giles, from being demolished after an estate stale, the current owners commissioned Fisher Heck to help document and dismantle their home for relocation out to the Hill Country. Every piece of stone, baluster, trim piece etc. was documented and cataloged so that it could be reassembled exactly like it was originally, much like a giant puzzle. The home, with its expansive front porch, now stands proud overlooking the sprawling landscape as a fully restored historic home that is sure to provide the owners with many more memories to come.
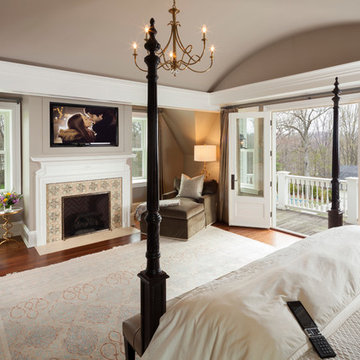
Photography by William Psolka, psolka-photo.com
На фото: хозяйская спальня среднего размера в классическом стиле с бежевыми стенами, паркетным полом среднего тона, стандартным камином и фасадом камина из плитки с
На фото: хозяйская спальня среднего размера в классическом стиле с бежевыми стенами, паркетным полом среднего тона, стандартным камином и фасадом камина из плитки с
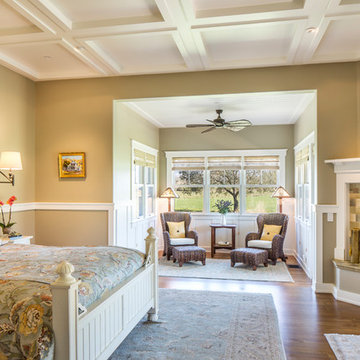
Peter Malinowski / InSite Architectural Photography
На фото: большая хозяйская спальня в стиле кантри с паркетным полом среднего тона, угловым камином, бежевыми стенами и фасадом камина из плитки
На фото: большая хозяйская спальня в стиле кантри с паркетным полом среднего тона, угловым камином, бежевыми стенами и фасадом камина из плитки
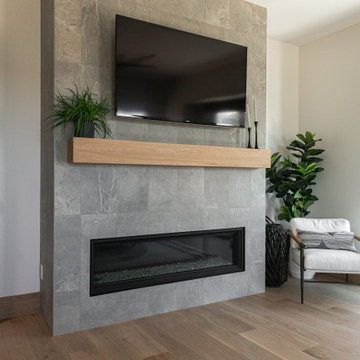
Fireplace in bedroom with modern wood mantle.
Идея дизайна: большая хозяйская спальня в стиле модернизм с белыми стенами, паркетным полом среднего тона, стандартным камином, фасадом камина из плитки, коричневым полом, деревянным потолком и панелями на части стены
Идея дизайна: большая хозяйская спальня в стиле модернизм с белыми стенами, паркетным полом среднего тона, стандартным камином, фасадом камина из плитки, коричневым полом, деревянным потолком и панелями на части стены
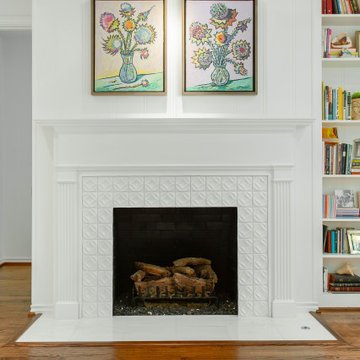
This 1960's home needed a little love to bring it into the new century while retaining the traditional charm of the house and entertaining the maximalist taste of the homeowners. Mixing bold colors and fun patterns were not only welcome but a requirement, so this home got a fun makeover in almost every room!
The primary bedroom hosts another fireplace that needed a small facelift. The original fireplace screen and tile/wood/brick surround and hearth were demoed. On the fireplace surround, we installed Ann Sacks Circa 4"x4" Bright White tile in a straight lay. The floor hearth is Marble Systems Snow White marble, 12"x12" also in a straight lay.
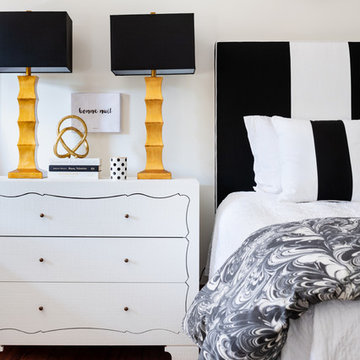
Photo: Ansel Olson
На фото: гостевая спальня среднего размера, (комната для гостей) в современном стиле с белыми стенами, паркетным полом среднего тона, стандартным камином и фасадом камина из плитки с
На фото: гостевая спальня среднего размера, (комната для гостей) в современном стиле с белыми стенами, паркетным полом среднего тона, стандартным камином и фасадом камина из плитки с
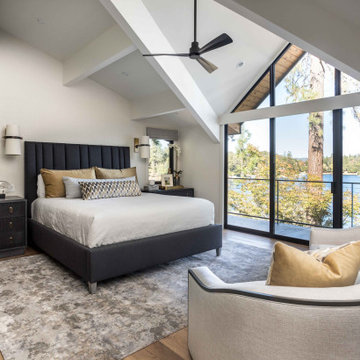
Идея дизайна: хозяйская спальня среднего размера в современном стиле с белыми стенами, паркетным полом среднего тона, стандартным камином, фасадом камина из плитки, коричневым полом, балками на потолке и обоями на стенах
Спальня с паркетным полом среднего тона и фасадом камина из плитки – фото дизайна интерьера
2