Спальня с балками на потолке и обоями на стенах – фото дизайна интерьера
Сортировать:
Бюджет
Сортировать:Популярное за сегодня
1 - 20 из 404 фото
1 из 3
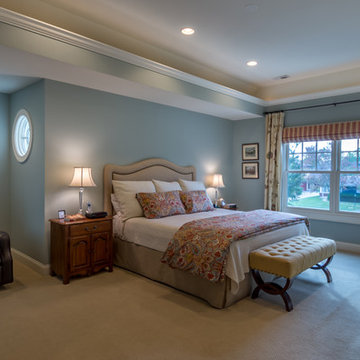
На фото: маленькая хозяйская спальня в белых тонах с отделкой деревом: освещение в классическом стиле с синими стенами, ковровым покрытием, белым полом, балками на потолке и обоями на стенах без камина для на участке и в саду с
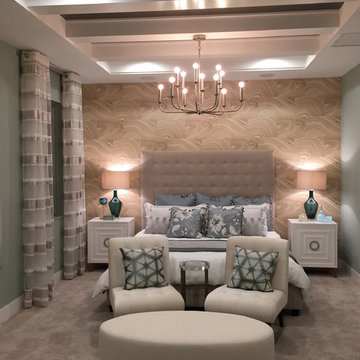
"Sanctuary" was the word that came to mind for this master suite....
The soft palette of spa blue, seaglass, and sand creates a restful and relaxing space, and the unique wallpaper headboard wall adds texture and warmth.
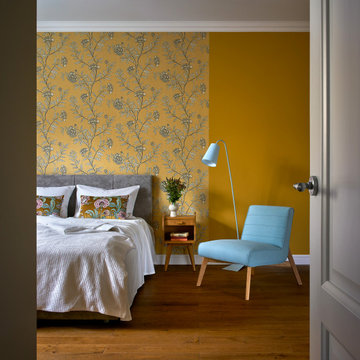
«Изначально у меня были сомнения по поводу желтого цвета в спальне, — рассказывает автор проекта. — Уж слишком желтый цвет бодрит, что не всегда хорошо для комнаты отдыха. Но окна спальни выходят на север, плюс малое количество солнечных дней на Урале сделали свое дело, и желтый цвет смотрится очень приглушенным и спокойным. Удивительно, но в этом помещении он скорее расслабляет, чем бодрит».
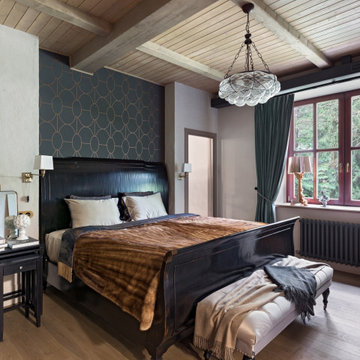
Источник вдохновения для домашнего уюта: хозяйская спальня в стиле рустика с разноцветными стенами, балками на потолке, деревянным потолком, обоями на стенах, светлым паркетным полом и кроватью в нише
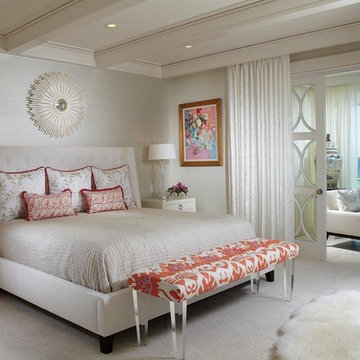
Pineapple House designers removed the sliding glass doors separating the master from the lanai, adding custom glassed pocket doors to the configuration. They reconfigured the master, master bath and master closet entrances and walls to bring more fresh air and light into the suite. Window treatments, both in the bedroom and on the lanai, give privacy options as they provide solar and sound control.
Daniel Newcomb Architectural Photography
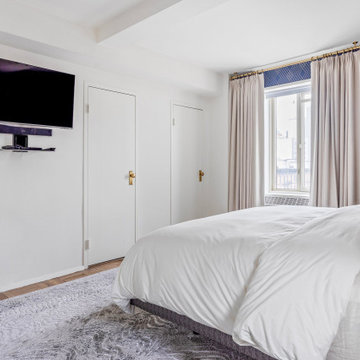
Interior design by Ellen Z. Wright of Apartment Rehab NYC
На фото: хозяйская спальня среднего размера в стиле модернизм с белыми стенами, балками на потолке и обоями на стенах
На фото: хозяйская спальня среднего размера в стиле модернизм с белыми стенами, балками на потолке и обоями на стенах
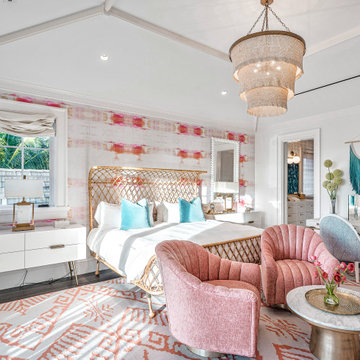
Источник вдохновения для домашнего уюта: огромная гостевая спальня (комната для гостей) в стиле неоклассика (современная классика) с розовыми стенами, темным паркетным полом, коричневым полом, балками на потолке и обоями на стенах
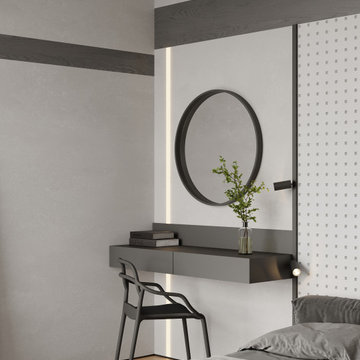
Идея дизайна: хозяйская, серо-белая спальня среднего размера: освещение в современном стиле с серыми стенами, полом из ламината, бежевым полом, балками на потолке и обоями на стенах без камина
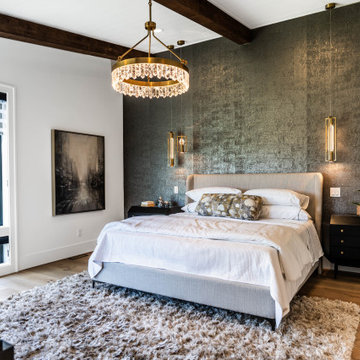
Свежая идея для дизайна: спальня в современном стиле с серыми стенами, паркетным полом среднего тона, коричневым полом, балками на потолке и обоями на стенах - отличное фото интерьера
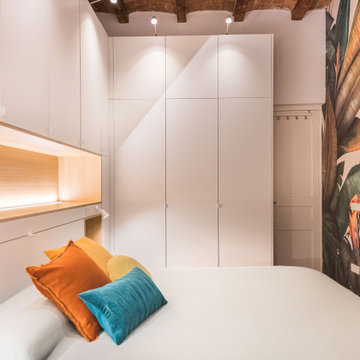
Creamos una amplia zona de almacenaje en la habitación integrando las mesitas de noche y la iluminación del espacio.
Damos caràcter al espacio con el papel pintado que nos transmite la selva y la naturaleza, y rompe con el minimalismo del resto de la estancia.
Diseñamos una puerta corredera de acero y cristal que nos separa el baño suite y permite la entrada de luz en la habitación.
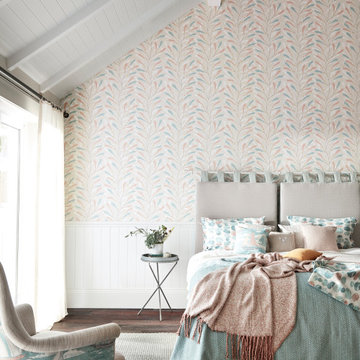
Coastal Bedroom Styled for Sanderson. Wallpaper & Fabrics Sanderson Port Issac. Photography by Andy Gore
Свежая идея для дизайна: гостевая спальня (комната для гостей) в стиле неоклассика (современная классика) с темным паркетным полом, стенами из вагонки, панелями на части стены, обоями на стенах, разноцветными стенами, коричневым полом, балками на потолке и потолком из вагонки без камина - отличное фото интерьера
Свежая идея для дизайна: гостевая спальня (комната для гостей) в стиле неоклассика (современная классика) с темным паркетным полом, стенами из вагонки, панелями на части стены, обоями на стенах, разноцветными стенами, коричневым полом, балками на потолке и потолком из вагонки без камина - отличное фото интерьера
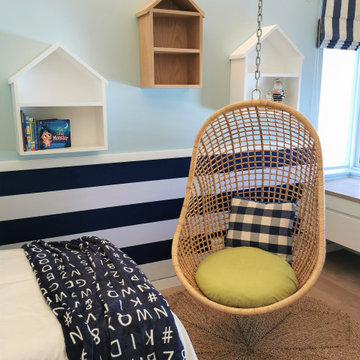
In this young boy’s bedroom the double bunks add an extra bed without taking up floor space.
Cheryl designed this bedroom in a colour palette of blues and lime green. Custom made paddling oars on the ceiling, a hanging chair, cute little custom made house shelving, striped wall paper below dado rails and stick on decals gives the space character.
Creating layers by repeating patterns and colours adds depth and interest.
Cheryl likes to create children’s bedrooms that are not too themed or age sensitive so that the little ones can grow into their rooms without one having to make too many changes later as they get older. Removing a few items and adding a few bits and pieces can transform this bedroom for a seven year old boy into a teenager’s room quite easily.
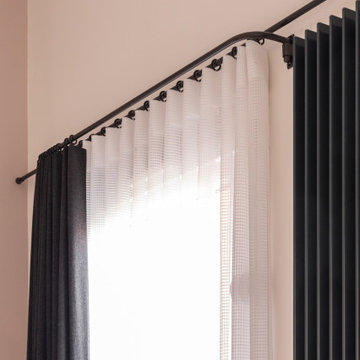
Rénovation, agencement et décoration d’une ancienne usine transformée en un loft de 250 m2 réparti sur 3 niveaux.
Les points forts :
Association de design industriel avec du mobilier vintage
La boîte buanderie
Les courbes et lignes géométriques valorisant les espaces
Crédit photo © Bertrand Fompeyrine
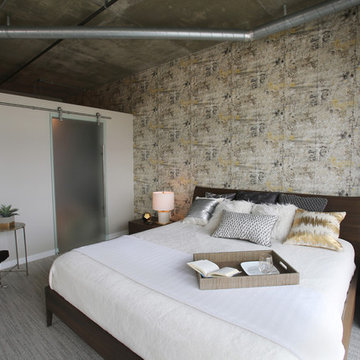
"Graffiti" wallpaper and a new glass sliding barn door for the closet emphasize the industrial feel of this master bedroom.
Стильный дизайн: хозяйская спальня среднего размера в современном стиле с бежевыми стенами, ковровым покрытием, серым полом, балками на потолке и обоями на стенах без камина - последний тренд
Стильный дизайн: хозяйская спальня среднего размера в современном стиле с бежевыми стенами, ковровым покрытием, серым полом, балками на потолке и обоями на стенах без камина - последний тренд
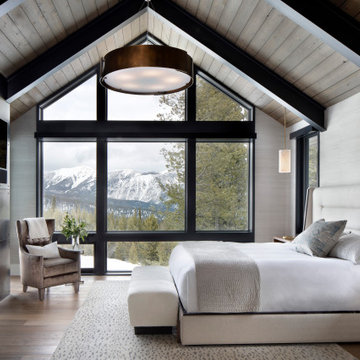
Идея дизайна: хозяйская спальня в стиле рустика с белыми стенами, паркетным полом среднего тона, стандартным камином, фасадом камина из металла, балками на потолке и обоями на стенах
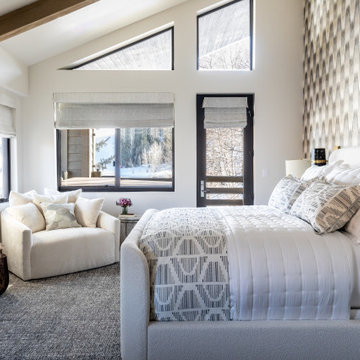
Идея дизайна: спальня в современном стиле с белыми стенами, стандартным камином, белым полом, балками на потолке, сводчатым потолком и обоями на стенах
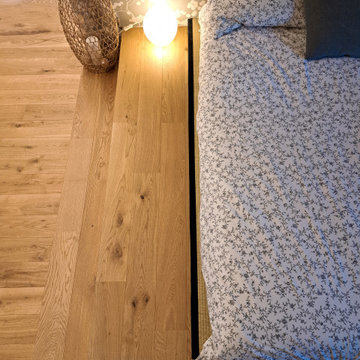
La camera padronale, realizzata nell'ampio sottotetto, è una suite dallo stile japandi, con pedana rialzata per ospitare il letto tatatmi, decorata da una bella carta da parati con motivo floreale sui toni del madreperla.
La copertura con travi in legno a vista arricchisce l'atmosfera di questo spazio molto speciale
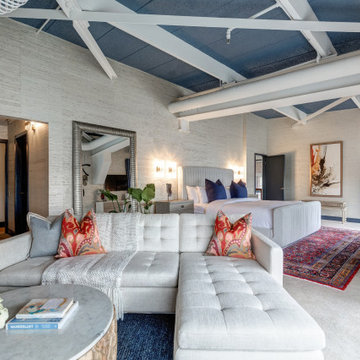
This condo building in the heart of Philadelphia’s Historic Old City was designed by Henck Design to tell the story of two clients with differing aesthetics. Henck created one cohesive look for the couple and was able to satisfy both with one blended style.
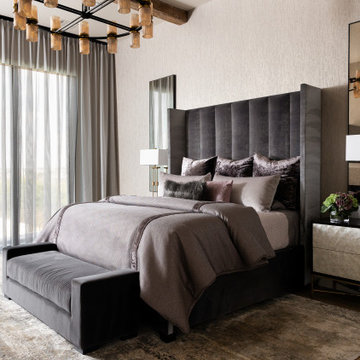
A warm, moody Primary bedroom with amazing views - the elegant lines and custom bed and bedding balance the beautiful artwork and solid marble fireplace.
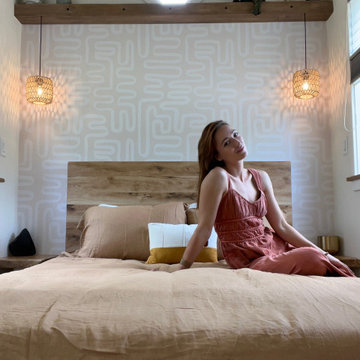
This Paradise Model ATU is extra tall and grand! As you would in you have a couch for lounging, a 6 drawer dresser for clothing, and a seating area and closet that mirrors the kitchen. Quartz countertops waterfall over the side of the cabinets encasing them in stone. The custom kitchen cabinetry is sealed in a clear coat keeping the wood tone light. Black hardware accents with contrast to the light wood. A main-floor bedroom- no crawling in and out of bed. The wallpaper was an owner request; what do you think of their choice?
The bathroom has natural edge Hawaiian mango wood slabs spanning the length of the bump-out: the vanity countertop and the shelf beneath. The entire bump-out-side wall is tiled floor to ceiling with a diamond print pattern. The shower follows the high contrast trend with one white wall and one black wall in matching square pearl finish. The warmth of the terra cotta floor adds earthy warmth that gives life to the wood. 3 wall lights hang down illuminating the vanity, though durning the day, you likely wont need it with the natural light shining in from two perfect angled long windows.
This Paradise model was way customized. The biggest alterations were to remove the loft altogether and have one consistent roofline throughout. We were able to make the kitchen windows a bit taller because there was no loft we had to stay below over the kitchen. This ATU was perfect for an extra tall person. After editing out a loft, we had these big interior walls to work with and although we always have the high-up octagon windows on the interior walls to keep thing light and the flow coming through, we took it a step (or should I say foot) further and made the french pocket doors extra tall. This also made the shower wall tile and shower head extra tall. We added another ceiling fan above the kitchen and when all of those awning windows are opened up, all the hot air goes right up and out.
Спальня с балками на потолке и обоями на стенах – фото дизайна интерьера
1