Спальня с ковровым покрытием и камином – фото дизайна интерьера
Сортировать:
Бюджет
Сортировать:Популярное за сегодня
1 - 20 из 7 384 фото
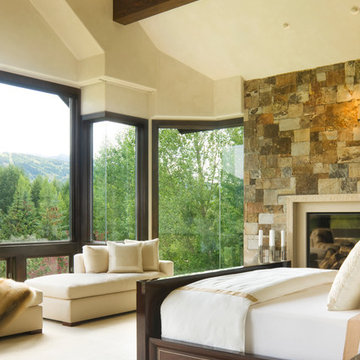
Willoughby Way Master Suite with Stone Fireplace, Butted-Glass Windows Surrounding the Room by Charles Cunniffe Architects http://cunniffe.com/projects/willoughby-way/ Photo by David O. Marlow

Space was at a premium in this 1930s bedroom refurbishment, so textured panelling was used to create a headboard no deeper than the skirting, while bespoke birch ply storage makes use of every last millimeter of space.
The circular cut-out handles take up no depth while relating to the geometry of the lamps and mirror.
Muted blues, & and plaster pink create a calming backdrop for the rich mustard carpet, brick zellige tiles and petrol velvet curtains.
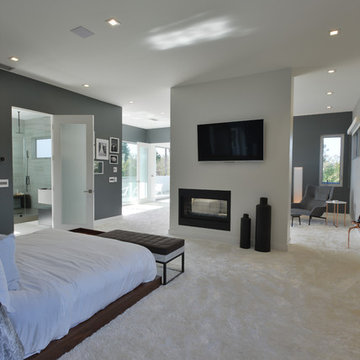
Modern design by Alberto Juarez and Darin Radac of Novum Architecture in Los Angeles.
Источник вдохновения для домашнего уюта: большая хозяйская спальня в стиле модернизм с серыми стенами, ковровым покрытием, фасадом камина из металла и двусторонним камином
Источник вдохновения для домашнего уюта: большая хозяйская спальня в стиле модернизм с серыми стенами, ковровым покрытием, фасадом камина из металла и двусторонним камином
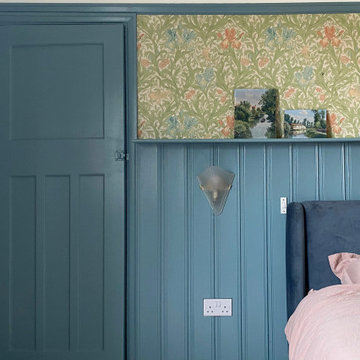
We kept the old wallpaper and just painted the wood to enhance the room design
Источник вдохновения для домашнего уюта: хозяйская спальня среднего размера в стиле кантри с синими стенами, ковровым покрытием, стандартным камином, фасадом камина из вагонки, серым полом и обоями на стенах
Источник вдохновения для домашнего уюта: хозяйская спальня среднего размера в стиле кантри с синими стенами, ковровым покрытием, стандартным камином, фасадом камина из вагонки, серым полом и обоями на стенах
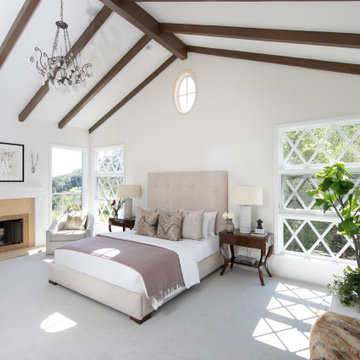
The master bedroom has dramatic high pitched ceilings with wood beams. The views from the windows look out to the mountains and we kept the color palette light and calming.
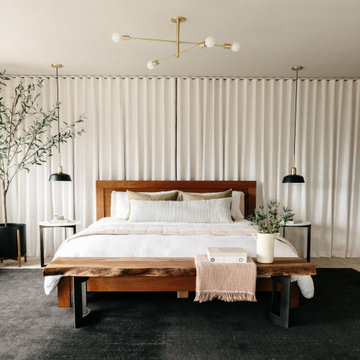
This project was executed remotely in close collaboration with the client. The primary bedroom actually had an unusual dilemma in that it had too many windows, making furniture placement awkward and difficult. We converted one wall of windows into a full corner-to-corner drapery wall, creating a beautiful and soft backdrop for their bed. We also designed a little boy’s nursery to welcome their first baby boy.
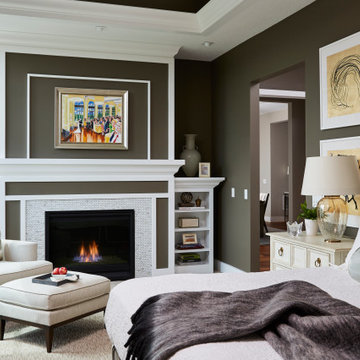
Свежая идея для дизайна: большая хозяйская спальня в стиле неоклассика (современная классика) с коричневыми стенами, ковровым покрытием, стандартным камином, фасадом камина из камня и бежевым полом - отличное фото интерьера

Master Bedroom
На фото: огромная хозяйская спальня в стиле модернизм с коричневыми стенами, ковровым покрытием, горизонтальным камином, фасадом камина из камня, разноцветным полом, многоуровневым потолком и деревянными стенами с
На фото: огромная хозяйская спальня в стиле модернизм с коричневыми стенами, ковровым покрытием, горизонтальным камином, фасадом камина из камня, разноцветным полом, многоуровневым потолком и деревянными стенами с

This home had a generous master suite prior to the renovation; however, it was located close to the rest of the bedrooms and baths on the floor. They desired their own separate oasis with more privacy and asked us to design and add a 2nd story addition over the existing 1st floor family room, that would include a master suite with a laundry/gift wrapping room.
We added a 2nd story addition without adding to the existing footprint of the home. The addition is entered through a private hallway with a separate spacious laundry room, complete with custom storage cabinetry, sink area, and countertops for folding or wrapping gifts. The bedroom is brimming with details such as custom built-in storage cabinetry with fine trim mouldings, window seats, and a fireplace with fine trim details. The master bathroom was designed with comfort in mind. A custom double vanity and linen tower with mirrored front, quartz countertops and champagne bronze plumbing and lighting fixtures make this room elegant. Water jet cut Calcatta marble tile and glass tile make this walk-in shower with glass window panels a true work of art. And to complete this addition we added a large walk-in closet with separate his and her areas, including built-in dresser storage, a window seat, and a storage island. The finished renovation is their private spa-like place to escape the busyness of life in style and comfort. These delightful homeowners are already talking phase two of renovations with us and we look forward to a longstanding relationship with them.
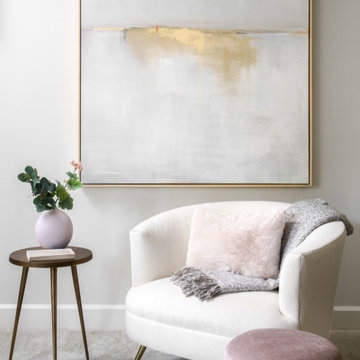
This master bedroom retreat got a dose of glam! Previously a dark, dreary room, we added softness with blush tones, warm gold, and a luxe navy velvet upholstered bed. Combining multiple textures of velvet, grasscloth, linen, fur, glass, wood, and metal - this bedroom exudes comfort and style.
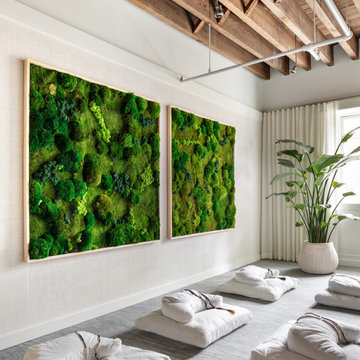
Designer Showhouse Meditation Room for The Holiday House 2019: Designed by Sara Touijer
На фото: гостевая спальня среднего размера, (комната для гостей) в современном стиле с белыми стенами, ковровым покрытием, подвесным камином, фасадом камина из штукатурки и синим полом
На фото: гостевая спальня среднего размера, (комната для гостей) в современном стиле с белыми стенами, ковровым покрытием, подвесным камином, фасадом камина из штукатурки и синим полом
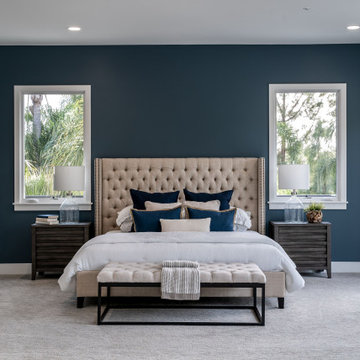
This room is the definition of ‘master retreat’. It is extra spacious with a wall of windows bringing in natural light and superior views of the lush, tropical landscape and pool area below. The attached outdoor deck has room for the whole family and over looks the expansive yard and surrounding hills. The navy colored accent walls anchor the headboard wall and bedroom area. The room then naturally divides into a private seating area, complete with cozy fireplace decked out in dramatic black marble and rustic wood mantel.
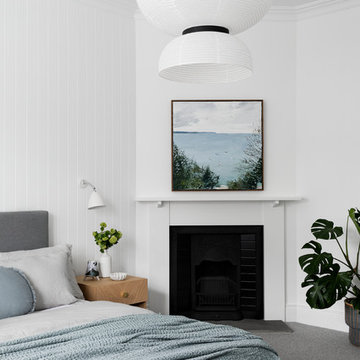
Master Bedroom
Photo Credit: Martina Gemmola
Styling: Bea + Co and Bask Interiors
Builder: Hart Builders
На фото: хозяйская спальня в современном стиле с белыми стенами, ковровым покрытием, стандартным камином, фасадом камина из дерева и серым полом
На фото: хозяйская спальня в современном стиле с белыми стенами, ковровым покрытием, стандартным камином, фасадом камина из дерева и серым полом
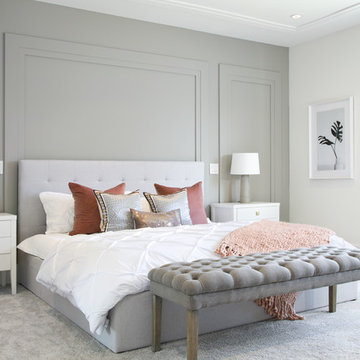
Christina Faminoff
Идея дизайна: хозяйская спальня среднего размера в современном стиле с серыми стенами, ковровым покрытием, стандартным камином, фасадом камина из камня и серым полом
Идея дизайна: хозяйская спальня среднего размера в современном стиле с серыми стенами, ковровым покрытием, стандартным камином, фасадом камина из камня и серым полом
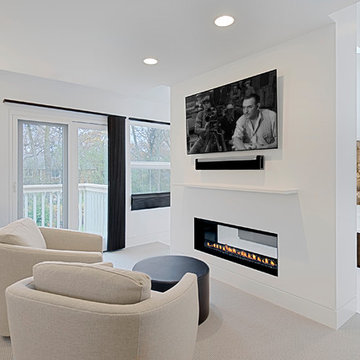
Two sided bedroom- bathroom fireplace.
Norman Sizemore-photographer
Стильный дизайн: большая хозяйская спальня в современном стиле с белыми стенами, ковровым покрытием, двусторонним камином, фасадом камина из штукатурки, бежевым полом и телевизором - последний тренд
Стильный дизайн: большая хозяйская спальня в современном стиле с белыми стенами, ковровым покрытием, двусторонним камином, фасадом камина из штукатурки, бежевым полом и телевизором - последний тренд
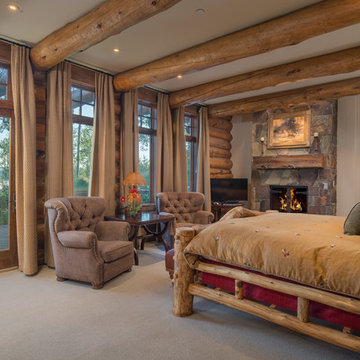
Sargent Schutt Photography
На фото: спальня в стиле рустика с белыми стенами, ковровым покрытием, стандартным камином, фасадом камина из камня и бежевым полом с
На фото: спальня в стиле рустика с белыми стенами, ковровым покрытием, стандартным камином, фасадом камина из камня и бежевым полом с
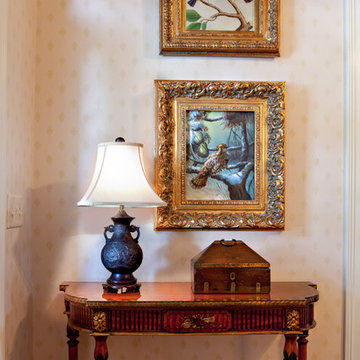
Идея дизайна: большая хозяйская спальня в викторианском стиле с белыми стенами, ковровым покрытием, стандартным камином, фасадом камина из плитки и белым полом
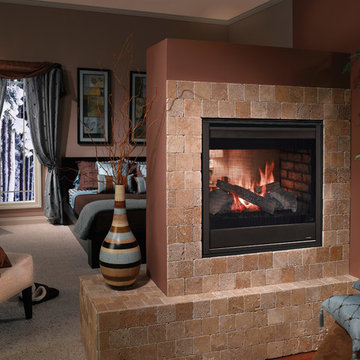
Свежая идея для дизайна: большая хозяйская спальня в классическом стиле с бежевыми стенами, ковровым покрытием, двусторонним камином, фасадом камина из камня и бежевым полом - отличное фото интерьера
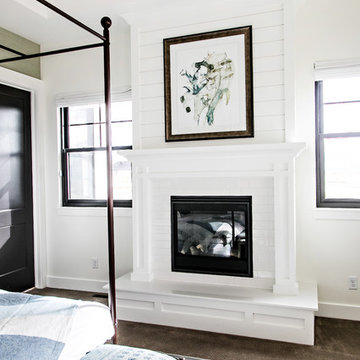
На фото: большая гостевая спальня (комната для гостей) в стиле кантри с белыми стенами, ковровым покрытием, стандартным камином, фасадом камина из плитки и коричневым полом
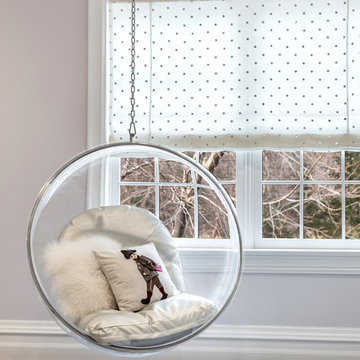
Andrew Federico
Источник вдохновения для домашнего уюта: большая хозяйская спальня в стиле неоклассика (современная классика) с серыми стенами, ковровым покрытием, стандартным камином и фасадом камина из камня
Источник вдохновения для домашнего уюта: большая хозяйская спальня в стиле неоклассика (современная классика) с серыми стенами, ковровым покрытием, стандартным камином и фасадом камина из камня
Спальня с ковровым покрытием и камином – фото дизайна интерьера
1