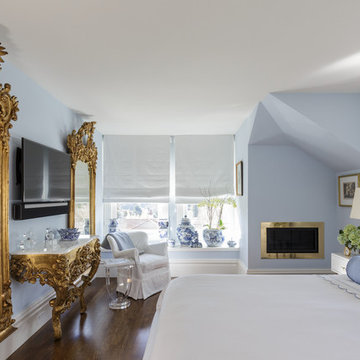Спальня с горизонтальным камином – фото дизайна интерьера
Сортировать:
Бюджет
Сортировать:Популярное за сегодня
1 - 20 из 134 фото
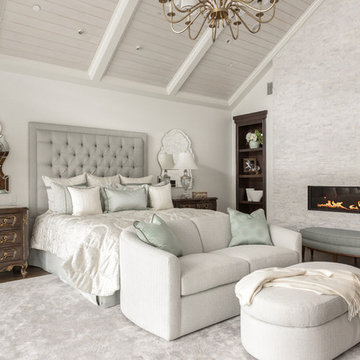
Свежая идея для дизайна: большая хозяйская спальня в классическом стиле с белыми стенами, паркетным полом среднего тона, горизонтальным камином, фасадом камина из камня и коричневым полом - отличное фото интерьера
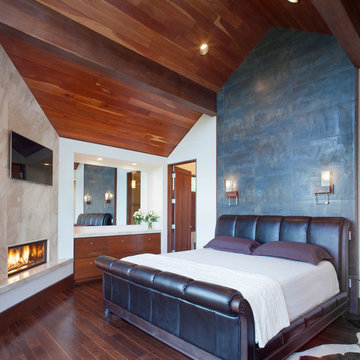
Wisp Retreat at Deep Creek Bedroom by Charles Cunniffe Architects. Photo by James Ray Spahn
Идея дизайна: спальня в современном стиле с темным паркетным полом, горизонтальным камином и телевизором
Идея дизайна: спальня в современном стиле с темным паркетным полом, горизонтальным камином и телевизором
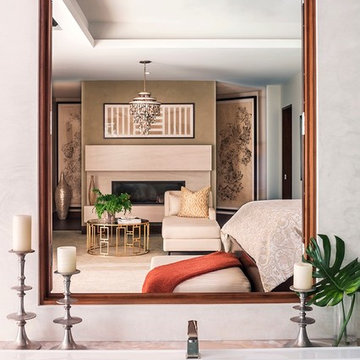
Пример оригинального дизайна: большая хозяйская спальня в современном стиле с разноцветными стенами, ковровым покрытием, горизонтальным камином, фасадом камина из камня и бежевым полом
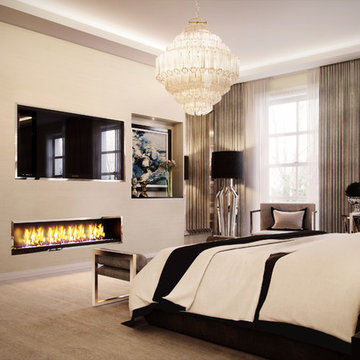
На фото: хозяйская спальня в современном стиле с бежевыми стенами, ковровым покрытием, горизонтальным камином и бежевым полом
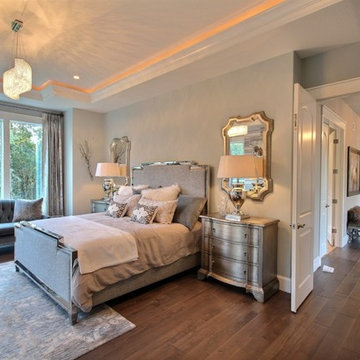
The Ascension - Super Ranch on Acreage in Ridgefield Washington by Cascade West Development Inc.
Another highlight of this home is the fortified retreat of the Master Suite and Bath. A built-in linear fireplace, custom 11ft coffered ceilings and 5 large windows allow the delicate interplay of light and form to surround the home-owner in their place of rest. With pristine beauty and copious functions the Master Bath is a worthy refuge for anyone in need of a moment of peace. The gentle curve of the 10ft high, barrel-vaulted ceiling frames perfectly the modern free-standing tub, which is set against a backdrop of three 6ft tall windows. The large personal sauna and immense tile shower offer even more options for relaxation and relief from the day.
Cascade West Facebook: https://goo.gl/MCD2U1
Cascade West Website: https://goo.gl/XHm7Un
These photos, like many of ours, were taken by the good people of ExposioHDR - Portland, Or
Exposio Facebook: https://goo.gl/SpSvyo
Exposio Website: https://goo.gl/Cbm8Ya
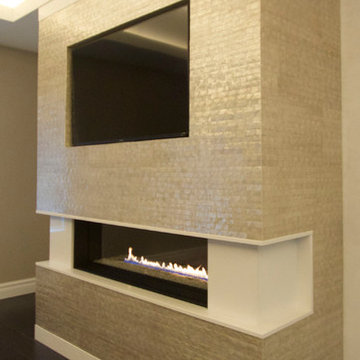
Taupe reflective capiz shell tiles bring a touch of Miami glamour to the vented fireplace in this transitional master bedroom. A white Caesarstone base and surround complement the contemporary SPARK’s flame-only fire with sparkling iceglass fire objects.
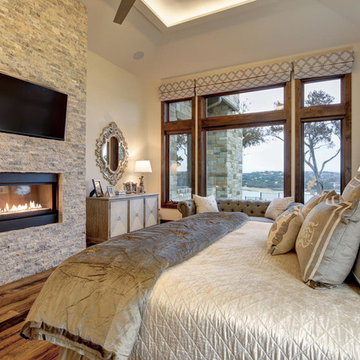
Kurt Forschen of Twist Tours Photography
Пример оригинального дизайна: огромная хозяйская спальня в стиле неоклассика (современная классика) с белыми стенами, светлым паркетным полом, горизонтальным камином, фасадом камина из камня и разноцветным полом
Пример оригинального дизайна: огромная хозяйская спальня в стиле неоклассика (современная классика) с белыми стенами, светлым паркетным полом, горизонтальным камином, фасадом камина из камня и разноцветным полом
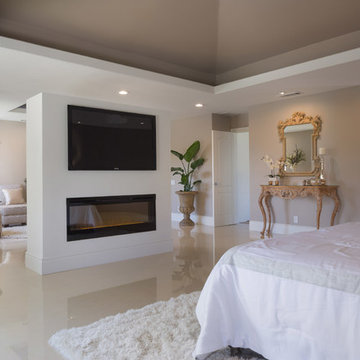
©Teague Hunziker
На фото: огромная хозяйская спальня в современном стиле с серыми стенами, полом из керамогранита, горизонтальным камином, фасадом камина из штукатурки и бежевым полом
На фото: огромная хозяйская спальня в современном стиле с серыми стенами, полом из керамогранита, горизонтальным камином, фасадом камина из штукатурки и бежевым полом
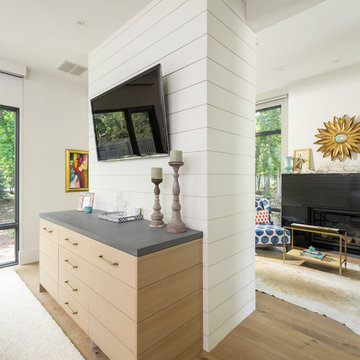
Photos: Josh Caldwell
На фото: большая хозяйская спальня в современном стиле с белыми стенами, паркетным полом среднего тона, горизонтальным камином и фасадом камина из камня
На фото: большая хозяйская спальня в современном стиле с белыми стенами, паркетным полом среднего тона, горизонтальным камином и фасадом камина из камня

Situated along Eagle River, looking across to the mouth of the Ipswich Harbor, this was clearly a little cape house that was married to the sea. The owners were inquiring about adding a simple shed dormer to provide additional exposure to the stunning water view, but they were also interested in what Mathew would design if this beach cottage were his.
Inspired by the waves that came ashore mere feet from the little house, Mathew took up a fat marker and sketched a sweeping, S-shape dormer on the waterside of the building. He then described how the dormer would be designed in the shape of an ocean wave. “This way,” he explained, “you will not only be able to see the ocean from your new master bedroom, you’ll also be able to experience that view from a space that actually reflects the spirit of the waves.”
Mathew and his team designed the master suite and study using a subtle combination of contemporary and traditional, beach-house elements. The result was a completely unique and one-of-a-kind space inside and out. Transparencies are built into the design via features like gently curved glass that reflects the water and the arched interior window separating the bedroom and bath. On the exterior, the curved dormer on the street side echoes these rounded shapes and lines to create continuity throughout. The sense of movement is accentuated by the continuous, V-groove boarded ceiling that runs from one ocean-shaped dormer through to the opposite side of the house.
The bedroom features a cozy sitting area with built in storage and a porthole window to look out onto the rowboats in the harbor. A bathroom and closet were combined into a single room in a modern design that doesn't sacrifice any style or space and provides highly efficient functionality. A striking barn door made of glass with industrial hardware divides the two zones of the master suite. The custom, built-in maple cabinetry of the closets provides a textural counterpoint to the unique glass shower that incorporates sea stones and an ocean wave motif accent tile.
With this spectacular design vision, the owners are now able to enjoy their stunning view from a bright and spacious interior that brings the natural elements of the beach into the home.
Photo by Eric Roth
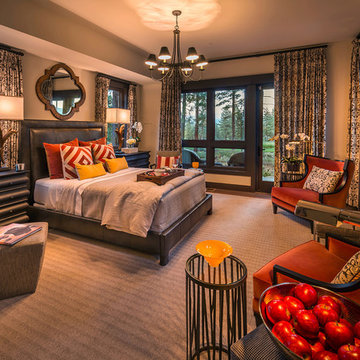
Vance Fox
Стильный дизайн: большая хозяйская спальня в стиле рустика с бежевыми стенами, паркетным полом среднего тона, горизонтальным камином и фасадом камина из металла - последний тренд
Стильный дизайн: большая хозяйская спальня в стиле рустика с бежевыми стенами, паркетным полом среднего тона, горизонтальным камином и фасадом камина из металла - последний тренд
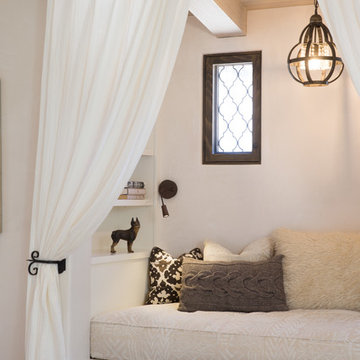
All white reading nook with daybead. Iron curtain rod with white curtains give mediterranean finish.
Стильный дизайн: большая хозяйская спальня в средиземноморском стиле с белыми стенами, светлым паркетным полом, бежевым полом и горизонтальным камином - последний тренд
Стильный дизайн: большая хозяйская спальня в средиземноморском стиле с белыми стенами, светлым паркетным полом, бежевым полом и горизонтальным камином - последний тренд
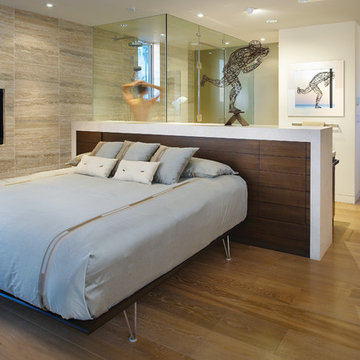
The 2nd story consists of the master bedroom suite which is also open plan. The bedroom and bathroom are separated by the headboard/half wall (that has additional storage). This allows outdoor views from the shower but maintains privacy from the bath area.
Stephen Whalen Photography
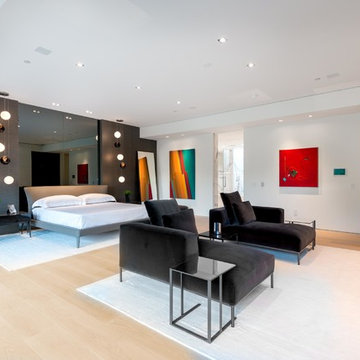
Photography by Matthew Momberger
Идея дизайна: огромная хозяйская спальня в современном стиле с белыми стенами, светлым паркетным полом, горизонтальным камином и бежевым полом
Идея дизайна: огромная хозяйская спальня в современном стиле с белыми стенами, светлым паркетным полом, горизонтальным камином и бежевым полом
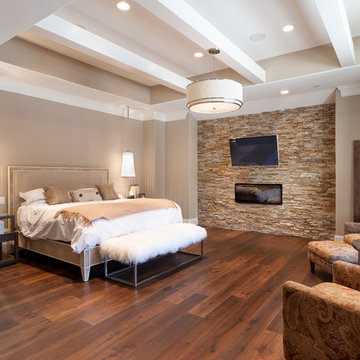
Connie Anderson Photography
Стильный дизайн: большая хозяйская спальня в стиле неоклассика (современная классика) с горизонтальным камином, бежевыми стенами, темным паркетным полом, фасадом камина из камня и телевизором - последний тренд
Стильный дизайн: большая хозяйская спальня в стиле неоклассика (современная классика) с горизонтальным камином, бежевыми стенами, темным паркетным полом, фасадом камина из камня и телевизором - последний тренд
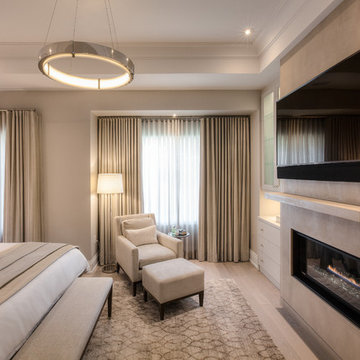
Boutique Hotel rooms inspired this zen bespoke master bedroom. The use of luxe materials and finishes such as polished nickel led lighting, a silk & wood area carpet and a custom built-in ribbon fireplace with TV and flanking cabinets, all harmonize to create an inviting master suite.
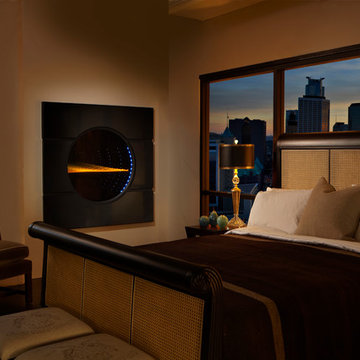
Идея дизайна: хозяйская спальня среднего размера в современном стиле с коричневыми стенами и горизонтальным камином
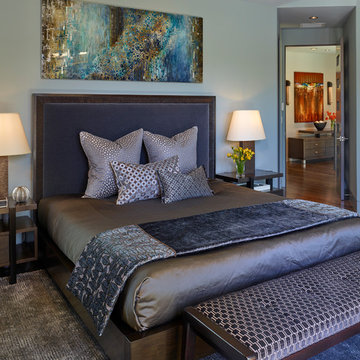
Ken Gutmaker
Свежая идея для дизайна: большая хозяйская спальня в современном стиле с синими стенами, темным паркетным полом, горизонтальным камином и фасадом камина из дерева - отличное фото интерьера
Свежая идея для дизайна: большая хозяйская спальня в современном стиле с синими стенами, темным паркетным полом, горизонтальным камином и фасадом камина из дерева - отличное фото интерьера
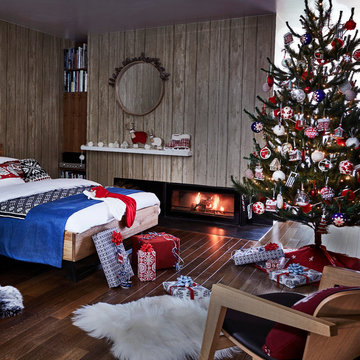
Create a cosy, chalet-chic Alpine Christmas hideaway with Chamonix.
Стильный дизайн: спальня в современном стиле с темным паркетным полом и горизонтальным камином - последний тренд
Стильный дизайн: спальня в современном стиле с темным паркетным полом и горизонтальным камином - последний тренд
Спальня с горизонтальным камином – фото дизайна интерьера
1
