Спальня с синими стенами и фасадом камина из штукатурки – фото дизайна интерьера
Сортировать:
Бюджет
Сортировать:Популярное за сегодня
1 - 20 из 121 фото
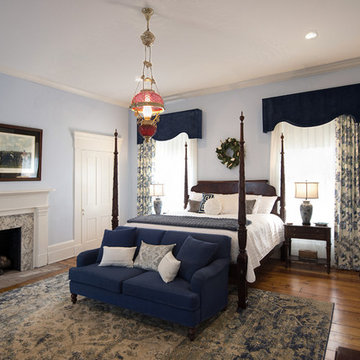
Пример оригинального дизайна: большая хозяйская спальня в классическом стиле с синими стенами, паркетным полом среднего тона, стандартным камином, фасадом камина из штукатурки и коричневым полом
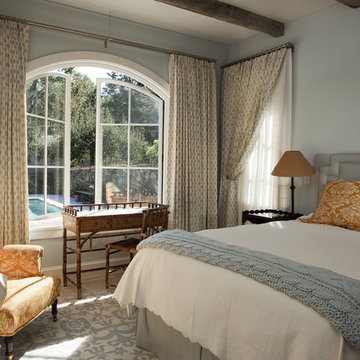
It’s an oft-heard design objective among folks building or renovating a home these days: “We want to bring the outdoors in!” Indeed, visually or spatially connecting the interior of a home with its surroundings is a great way to make spaces feel larger, improve daylight levels and, best of all, embrace Nature. Most of us enjoy being outside, and when we get a sense of that while inside it has a profoundly positive effect on the experience of being at home.
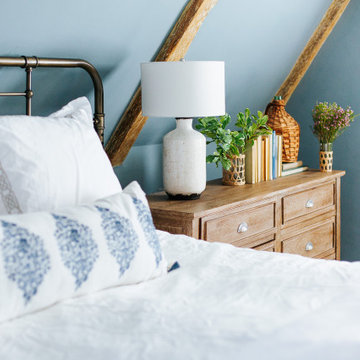
I mean…how dreamy is this master bedroom?? Overlooking the streets of downtown Annapolis, this space feels like a little get-a-way. Going off a traditional color palette of blue and white, we kept the design fairly simple, not wanting to take away from so many of the original features of the room.
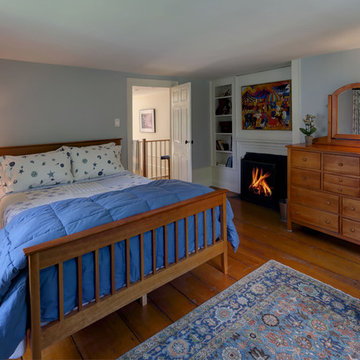
Randolph Ashey
На фото: большая гостевая спальня (комната для гостей) в классическом стиле с синими стенами, паркетным полом среднего тона, стандартным камином и фасадом камина из штукатурки с
На фото: большая гостевая спальня (комната для гостей) в классическом стиле с синими стенами, паркетным полом среднего тона, стандартным камином и фасадом камина из штукатурки с
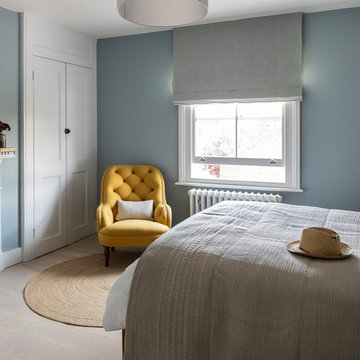
Пример оригинального дизайна: гостевая спальня (комната для гостей), среднего размера в стиле неоклассика (современная классика) с синими стенами, светлым паркетным полом, стандартным камином, фасадом камина из штукатурки и бежевым полом
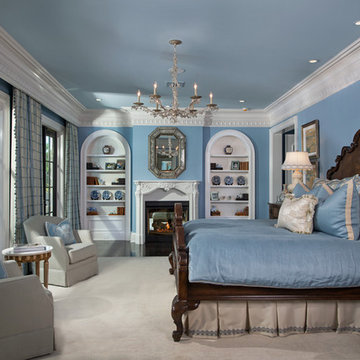
Идея дизайна: большая хозяйская спальня в классическом стиле с синими стенами, темным паркетным полом, стандартным камином и фасадом камина из штукатурки
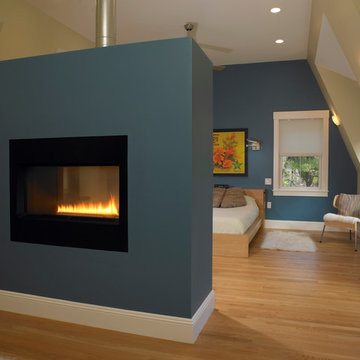
Идея дизайна: большая хозяйская спальня в скандинавском стиле с синими стенами, светлым паркетным полом, двусторонним камином и фасадом камина из штукатурки

A newly renovated terrace in St Peters needed the final touches to really make this house a home, and one that was representative of it’s colourful owner. This very energetic and enthusiastic client definitely made the project one to remember.
With a big brief to highlight the clients love for fashion, a key feature throughout was her personal ‘rock’ style. Pops of ‘rock' are found throughout and feature heavily in the luxe living areas with an entire wall designated to the clients icons including a lovely photograph of the her parents. The clients love for original vintage elements made it easy to style the home incorporating many of her own pieces. A custom vinyl storage unit finished with a Carrara marble top to match the new coffee tables, side tables and feature Tom Dixon bedside sconces, specifically designed to suit an ongoing vinyl collection.
Along with clever storage solutions, making sure the small terrace house could accommodate her large family gatherings was high on the agenda. We created beautifully luxe details to sit amongst her items inherited which held strong sentimental value, all whilst providing smart storage solutions to house her curated collections of clothes, shoes and jewellery. Custom joinery was introduced throughout the home including bespoke bed heads finished in luxurious velvet and an excessive banquette wrapped in white Italian leather. Hidden shoe compartments are found in all joinery elements even below the banquette seating designed to accommodate the clients extended family gatherings.
Photographer: Simon Whitbread
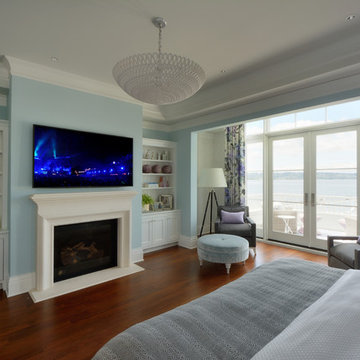
Mike Jensen Photography
Источник вдохновения для домашнего уюта: огромная хозяйская спальня в классическом стиле с синими стенами, темным паркетным полом, стандартным камином, фасадом камина из штукатурки и синим полом
Источник вдохновения для домашнего уюта: огромная хозяйская спальня в классическом стиле с синими стенами, темным паркетным полом, стандартным камином, фасадом камина из штукатурки и синим полом
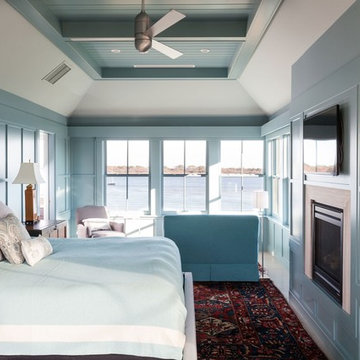
Dan Cutrona
Свежая идея для дизайна: большая гостевая спальня (комната для гостей) в морском стиле с синими стенами, стандартным камином, фасадом камина из штукатурки и светлым паркетным полом - отличное фото интерьера
Свежая идея для дизайна: большая гостевая спальня (комната для гостей) в морском стиле с синими стенами, стандартным камином, фасадом камина из штукатурки и светлым паркетным полом - отличное фото интерьера
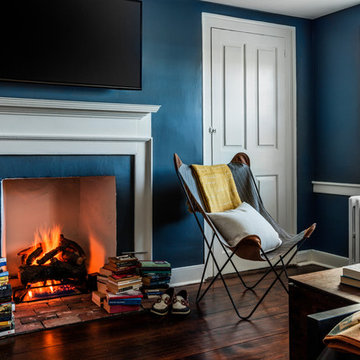
Jason Varney
На фото: маленькая спальня в стиле неоклассика (современная классика) с синими стенами, темным паркетным полом, стандартным камином и фасадом камина из штукатурки для на участке и в саду с
На фото: маленькая спальня в стиле неоклассика (современная классика) с синими стенами, темным паркетным полом, стандартным камином и фасадом камина из штукатурки для на участке и в саду с
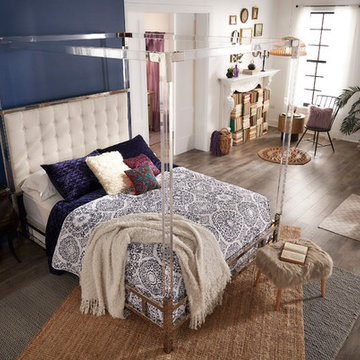
Стильный дизайн: хозяйская спальня среднего размера в стиле фьюжн с синими стенами, светлым паркетным полом, стандартным камином, фасадом камина из штукатурки и коричневым полом - последний тренд
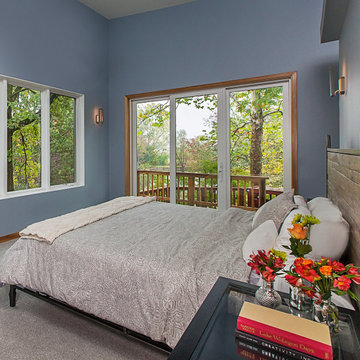
This master bedroom space has it's own deck and a beautiful view of one of the ponds on this idyllic property. It's like living in a private tree house! This whole home rebuild was designed and built by Meadowlark Design + Build in Ann Arbor, Michigan. Photography by Jeff Garland
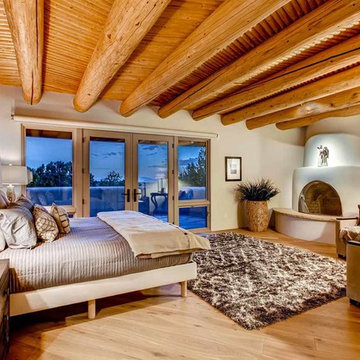
Идея дизайна: большая хозяйская спальня в стиле фьюжн с угловым камином, синими стенами, паркетным полом среднего тона, фасадом камина из штукатурки и акцентной стеной
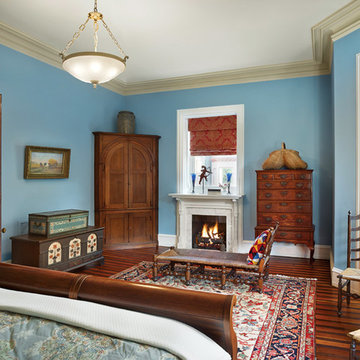
Halkin Mason
Идея дизайна: большая хозяйская спальня в викторианском стиле с синими стенами, темным паркетным полом, стандартным камином и фасадом камина из штукатурки
Идея дизайна: большая хозяйская спальня в викторианском стиле с синими стенами, темным паркетным полом, стандартным камином и фасадом камина из штукатурки
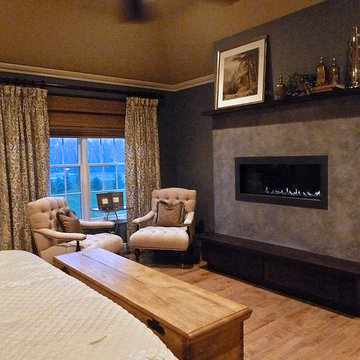
Our clients purchased their home with no custom upgrades... this was the perfect blank canvas for our team to get started.
Traditional elements and heavily carved moldings are some of the details found in the first floor. We chose cozy fabrics and furniture to accommodate this family of four.
The master bed room suite has a bit of a transitional feel... the custom furniture pieces here are more clean and streamlined.
We achieve added interest and texture with the use of different hardwood finishes. The master bedroom floor is a blonde hardwood with large hand knotted area rugs made from wool. An antique trunk at the foot of the bed works perfectly with the mirrored side chest and tall painted armoire.
A modern update in the master bath included a glass enclosure shower with frosted sea glass tiles. Window treatments and accessories complete the rooms for that instant lived in feel. We love it!
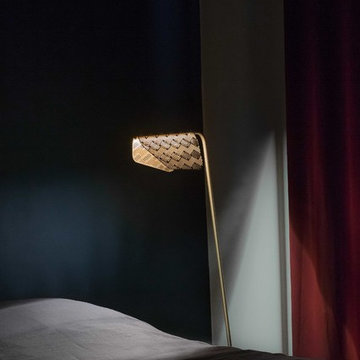
Auf der einen Seite des Bettes steht die Tischlampe Mediterranea von Petite Friture, auf dieser Seite die Version als Stehlampe.
Fotos von Natalia Morokhova
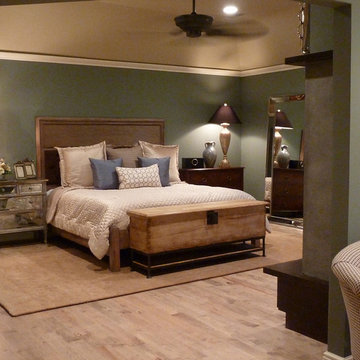
Our clients purchased their home with no custom upgrades... this was the perfect blank canvas for our team to get started.
Traditional elements and heavily carved moldings are some of the details found in the first floor. We chose cozy fabrics and furniture to accommodate this family of four.
The master bed room suite has a bit of a transitional feel... the custom furniture pieces here are more clean and streamlined.
We achieve added interest and texture with the use of different hardwood finishes. The master bedroom floor is a blonde hardwood with large hand knotted area rugs made from wool. An antique trunk at the foot of the bed works perfectly with the mirrored side chest and tall painted armoire.
A modern update in the master bath included a glass enclosure shower with frosted sea glass tiles. Window treatments and accessories complete the rooms for that instant lived in feel. We love it!
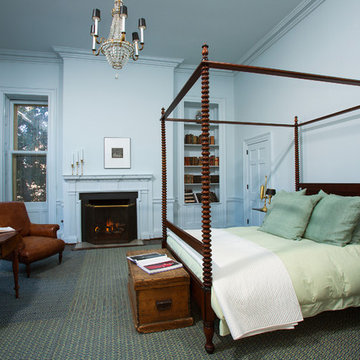
Greg Hadley
На фото: хозяйская спальня среднего размера в классическом стиле с синими стенами, темным паркетным полом, стандартным камином, фасадом камина из штукатурки и серым полом
На фото: хозяйская спальня среднего размера в классическом стиле с синими стенами, темным паркетным полом, стандартным камином, фасадом камина из штукатурки и серым полом
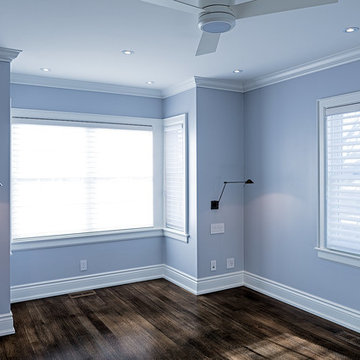
Master bedroom with see thru fireplace to ensuite bathroom.
Пример оригинального дизайна: маленькая хозяйская спальня в классическом стиле с синими стенами, паркетным полом среднего тона, двусторонним камином и фасадом камина из штукатурки для на участке и в саду
Пример оригинального дизайна: маленькая хозяйская спальня в классическом стиле с синими стенами, паркетным полом среднего тона, двусторонним камином и фасадом камина из штукатурки для на участке и в саду
Спальня с синими стенами и фасадом камина из штукатурки – фото дизайна интерьера
1