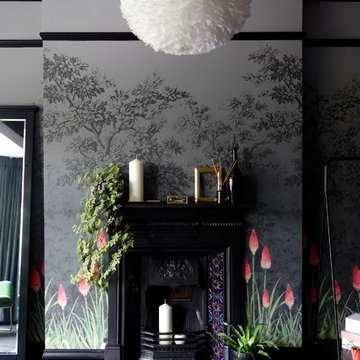Спальня с фасадом камина из металла – фото дизайна интерьера
Сортировать:
Бюджет
Сортировать:Популярное за сегодня
101 - 120 из 1 585 фото
1 из 2
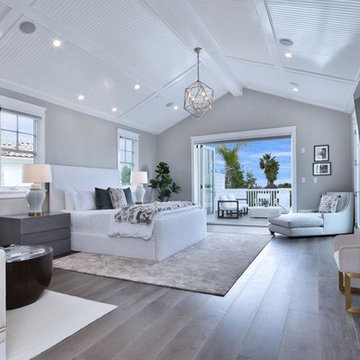
Свежая идея для дизайна: большая хозяйская спальня в современном стиле с серыми стенами, паркетным полом среднего тона, стандартным камином, фасадом камина из металла и коричневым полом - отличное фото интерьера
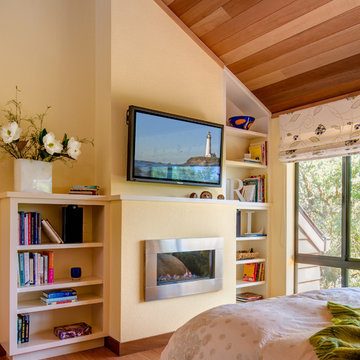
Источник вдохновения для домашнего уюта: маленькая хозяйская спальня с стандартным камином и фасадом камина из металла для на участке и в саду
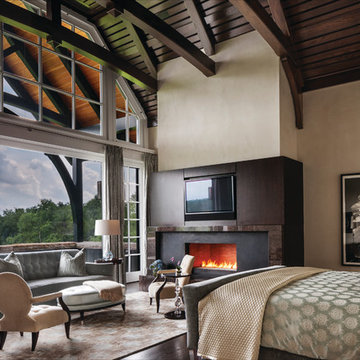
Durston Saylor
На фото: большая хозяйская спальня в современном стиле с бежевыми стенами, темным паркетным полом, стандартным камином, фасадом камина из металла и коричневым полом
На фото: большая хозяйская спальня в современном стиле с бежевыми стенами, темным паркетным полом, стандартным камином, фасадом камина из металла и коричневым полом
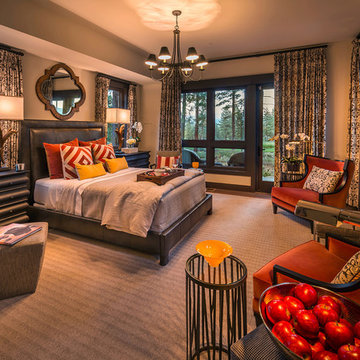
Vance Fox
Стильный дизайн: большая хозяйская спальня в стиле рустика с бежевыми стенами, паркетным полом среднего тона, горизонтальным камином и фасадом камина из металла - последний тренд
Стильный дизайн: большая хозяйская спальня в стиле рустика с бежевыми стенами, паркетным полом среднего тона, горизонтальным камином и фасадом камина из металла - последний тренд
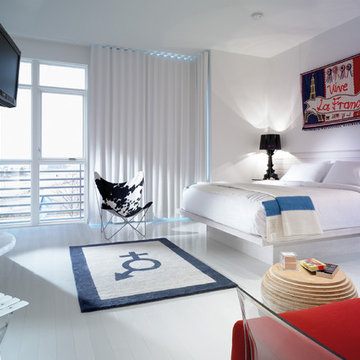
The lighting in the living/sleeping space of the hotel work with the natural daylight. It is not overpowering or under-powering to the natural light and completes the minimalist design. The table lamps bring a variation to the room that breaks up the space nicely
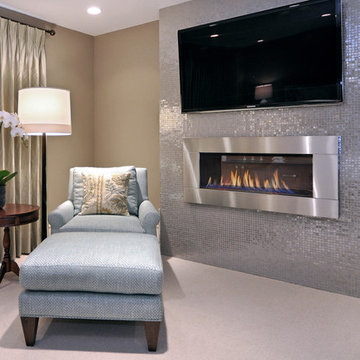
Bedroom
На фото: спальня в стиле неоклассика (современная классика) с горизонтальным камином, фасадом камина из металла и телевизором с
На фото: спальня в стиле неоклассика (современная классика) с горизонтальным камином, фасадом камина из металла и телевизором с
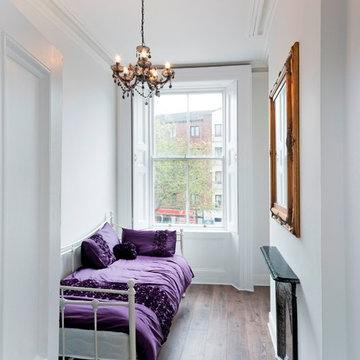
Пример оригинального дизайна: маленькая гостевая спальня (комната для гостей) в стиле неоклассика (современная классика) с белыми стенами, темным паркетным полом, фасадом камина из металла и коричневым полом для на участке и в саду
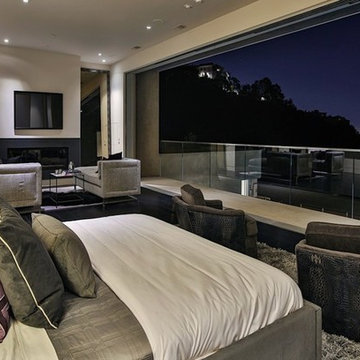
Пример оригинального дизайна: большая хозяйская спальня в стиле модернизм с белыми стенами, ковровым покрытием, горизонтальным камином и фасадом камина из металла

Wonderfully executed Farm house modern Master Bedroom. T&G Ceiling, with custom wood beams. Steel surround fireplace and 8' hardwood floors imported from Europe
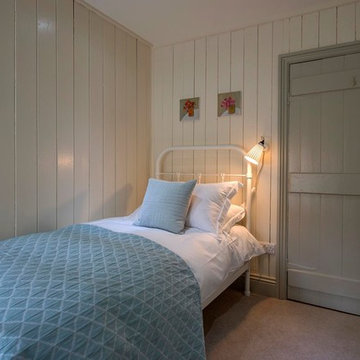
Currently living overseas, the owners of this stunning Grade II Listed stone cottage in the heart of the North York Moors set me the brief of designing the interiors. Renovated to a very high standard by the previous owner and a totally blank canvas, the brief was to create contemporary warm and welcoming interiors in keeping with the building’s history. To be used as a holiday let in the short term, the interiors needed to be high quality and comfortable for guests whilst at the same time, fulfilling the requirements of my clients and their young family to live in upon their return to the UK.
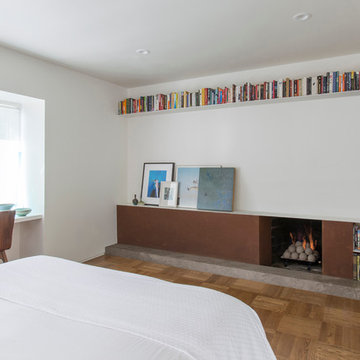
Every inch of the inside and outside living areas are reconceived in this full house and guest-house renovation in Berkeley. In the main house the entire floor plan is flipped to re-orient public and private areas, with the formerly small, chopped up spaces opened and integrated with their surroundings. The studio, previously a deteriorating garage, is transformed into a clean and cozy space with an outdoor area of its own. A palette of screen walls, corten steel, stucco and concrete connect the materials and forms of the two spaces. What was a drab, dysfunctional bungalow is now an inspiring and livable home for a young family. Photo by David Duncan Livingston
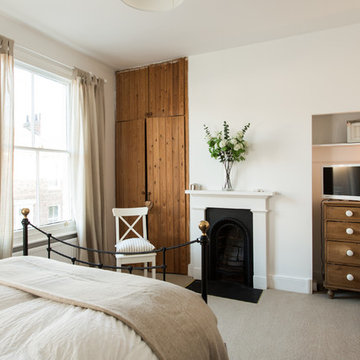
24mm Photography
Идея дизайна: хозяйская спальня среднего размера с белыми стенами, ковровым покрытием, стандартным камином и фасадом камина из металла
Идея дизайна: хозяйская спальня среднего размера с белыми стенами, ковровым покрытием, стандартным камином и фасадом камина из металла

Steve Tague
Стильный дизайн: большая хозяйская спальня в современном стиле с серыми стенами, бетонным полом, фасадом камина из металла и угловым камином - последний тренд
Стильный дизайн: большая хозяйская спальня в современном стиле с серыми стенами, бетонным полом, фасадом камина из металла и угловым камином - последний тренд
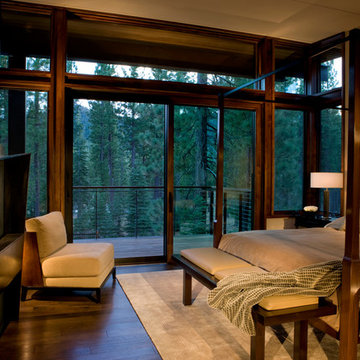
Источник вдохновения для домашнего уюта: хозяйская спальня среднего размера в стиле рустика с коричневыми стенами, темным паркетным полом, горизонтальным камином и фасадом камина из металла

WINNER: Silver Award – One-of-a-Kind Custom or Spec 4,001 – 5,000 sq ft, Best in American Living Awards, 2019
Affectionately called The Magnolia, a reference to the architect's Southern upbringing, this project was a grass roots exploration of farmhouse architecture. Located in Phoenix, Arizona’s idyllic Arcadia neighborhood, the home gives a nod to the area’s citrus orchard history.
Echoing the past while embracing current millennial design expectations, this just-complete speculative family home hosts four bedrooms, an office, open living with a separate “dirty kitchen”, and the Stone Bar. Positioned in the Northwestern portion of the site, the Stone Bar provides entertainment for the interior and exterior spaces. With retracting sliding glass doors and windows above the bar, the space opens up to provide a multipurpose playspace for kids and adults alike.
Nearly as eyecatching as the Camelback Mountain view is the stunning use of exposed beams, stone, and mill scale steel in this grass roots exploration of farmhouse architecture. White painted siding, white interior walls, and warm wood floors communicate a harmonious embrace in this soothing, family-friendly abode.
Project Details // The Magnolia House
Architecture: Drewett Works
Developer: Marc Development
Builder: Rafterhouse
Interior Design: Rafterhouse
Landscape Design: Refined Gardens
Photographer: ProVisuals Media
Awards
Silver Award – One-of-a-Kind Custom or Spec 4,001 – 5,000 sq ft, Best in American Living Awards, 2019
Featured In
“The Genteel Charm of Modern Farmhouse Architecture Inspired by Architect C.P. Drewett,” by Elise Glickman for Iconic Life, Nov 13, 2019
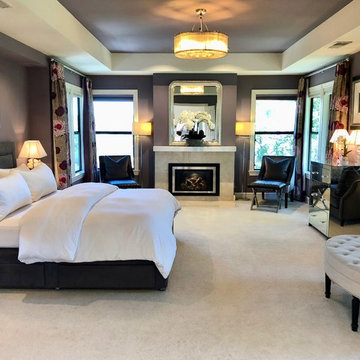
The art deco inspired master suite - on its own floor with breathtaking views of the property is painted Brassica by Farrow & Ball. The suite features a fireplace, a large and elegant master bathroom and huge walk-in closet.

This 6,500-square-foot one-story vacation home overlooks a golf course with the San Jacinto mountain range beyond. The house has a light-colored material palette—limestone floors, bleached teak ceilings—and ample access to outdoor living areas.
Builder: Bradshaw Construction
Architect: Marmol Radziner
Interior Design: Sophie Harvey
Landscape: Madderlake Designs
Photography: Roger Davies
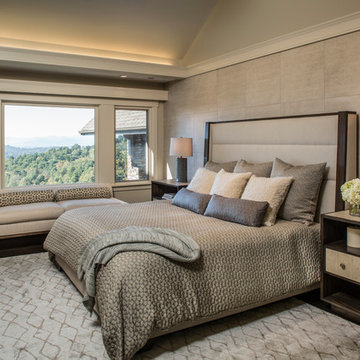
Photography by: David Dietrich Renovation by: Tom Vorys, Cornerstone Construction Cabinetry by: Benbow & Associates Countertops by: Solid Surface Specialties Appliances & Plumbing: Ferguson Lighting Design: David Terry Lighting Fixtures: Lux Lighting
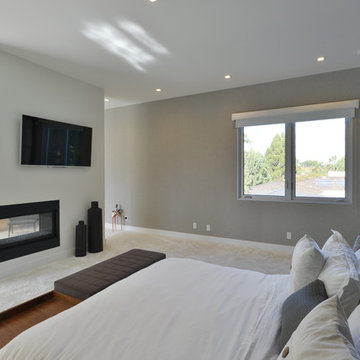
Modern design by Alberto Juarez and Darin Radac of Novum Architecture in Los Angeles.
Идея дизайна: большая хозяйская спальня в стиле модернизм с серыми стенами, ковровым покрытием, фасадом камина из металла и двусторонним камином
Идея дизайна: большая хозяйская спальня в стиле модернизм с серыми стенами, ковровым покрытием, фасадом камина из металла и двусторонним камином
Спальня с фасадом камина из металла – фото дизайна интерьера
6
