Спальня с фасадом камина из кирпича и коричневым полом – фото дизайна интерьера
Сортировать:
Бюджет
Сортировать:Популярное за сегодня
1 - 20 из 374 фото
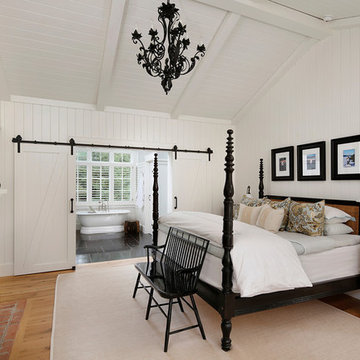
Master Bedroom Suite:
Crisp white paneled walls are offset by the antique black bed, Windsor bench, and iron chandelier. Refurbished sliding barn doors frame the backdrop.
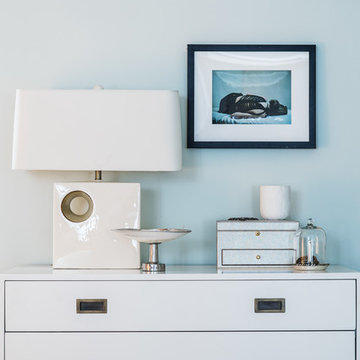
cynthia van elk
На фото: хозяйская спальня среднего размера в современном стиле с зелеными стенами, темным паркетным полом, стандартным камином, фасадом камина из кирпича и коричневым полом с
На фото: хозяйская спальня среднего размера в современном стиле с зелеными стенами, темным паркетным полом, стандартным камином, фасадом камина из кирпича и коричневым полом с
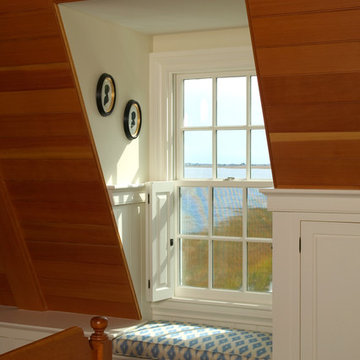
Photo by Randy O'Rourke
На фото: большая спальня на антресоли, на мансарде в классическом стиле с бежевыми стенами, паркетным полом среднего тона, стандартным камином, фасадом камина из кирпича и коричневым полом с
На фото: большая спальня на антресоли, на мансарде в классическом стиле с бежевыми стенами, паркетным полом среднего тона, стандартным камином, фасадом камина из кирпича и коричневым полом с
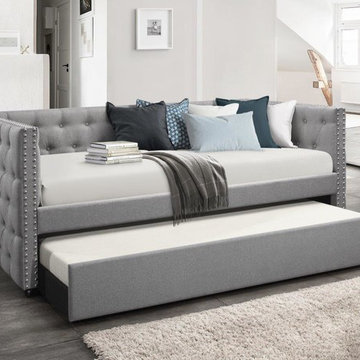
Home Design Stacy Upholstered Daybed is a modern design with charming square arm with nail head detailing give your bedroom piece a modern look and feel. Pulls out the trundle to accommodate your additional sleep space needs. It is a perfect of addition to your living room, reading room, guest room or even office!
-Fully upholstered with charming square arm with nail head daybed
-Functional space saving design
-Daybed set comes in two boxes and easy assemble
Specifications:
-Assembly Required
-Upholstery Material: 100% Polyester
-Frame Material: Solid Wood & Manufactured Wood
-Twin size mattress required (Mattress not included)
-Recommended Bed Mattress Height: 8"
-Recommended Trundle Mattress Height: 8"
-Bed Weight Capacity: 250 Pounds
-Trundle Weight Capacity: 250 Pounds
-Country of Manufacture: Malaysia
Dimensions:
-Daybed Overall: 85.7" x 42.2" x 33.9"
-Trundle Overall: 77.03L x 41.17W x 11.23H
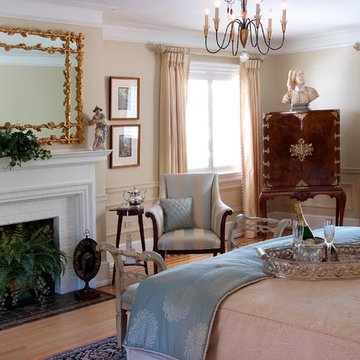
Interior Designer Carol Livingston
Идея дизайна: большая хозяйская спальня в классическом стиле с бежевыми стенами, паркетным полом среднего тона, стандартным камином, фасадом камина из кирпича и коричневым полом
Идея дизайна: большая хозяйская спальня в классическом стиле с бежевыми стенами, паркетным полом среднего тона, стандартным камином, фасадом камина из кирпича и коричневым полом
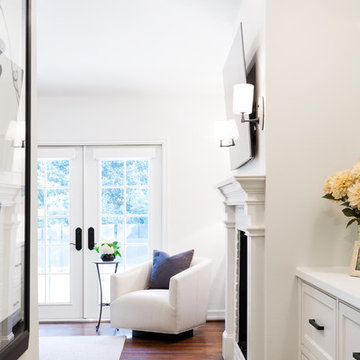
After purchasing this home my clients wanted to update the house to their lifestyle and taste. We remodeled the home to enhance the master suite, all bathrooms, paint, lighting, and furniture.
Photography: Michael Wiltbank
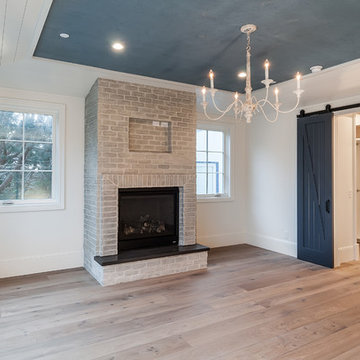
Источник вдохновения для домашнего уюта: большая хозяйская спальня в стиле кантри с белыми стенами, светлым паркетным полом, стандартным камином, фасадом камина из кирпича и коричневым полом
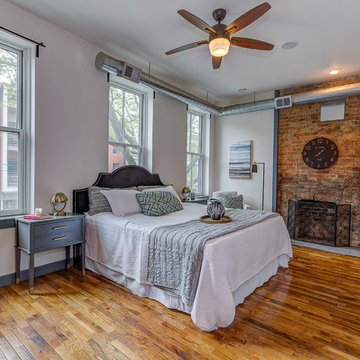
Photos by AG Real Estate Media
Стильный дизайн: хозяйская спальня среднего размера в стиле лофт с белыми стенами, паркетным полом среднего тона, стандартным камином, фасадом камина из кирпича и коричневым полом - последний тренд
Стильный дизайн: хозяйская спальня среднего размера в стиле лофт с белыми стенами, паркетным полом среднего тона, стандартным камином, фасадом камина из кирпича и коричневым полом - последний тренд
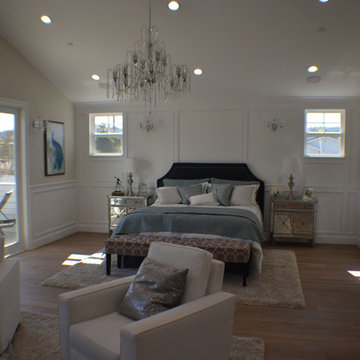
Master Bedroom of this new home construction included the installation of cathedral ceiling with chandelier, bedroom wainscoting, recessed bedroom lighting, glass doors connecting to the balcony, bedroom windows and light hardwood flooring.
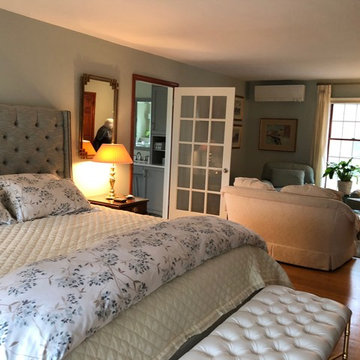
Идея дизайна: маленькая хозяйская спальня в современном стиле с синими стенами, паркетным полом среднего тона, стандартным камином, фасадом камина из кирпича и коричневым полом для на участке и в саду
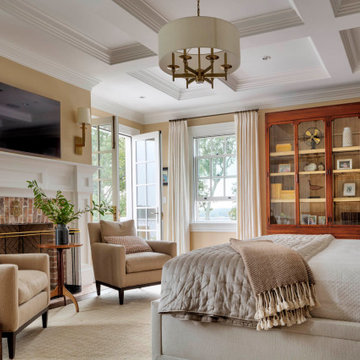
На фото: хозяйская спальня в классическом стиле с бежевыми стенами, темным паркетным полом, стандартным камином, фасадом камина из кирпича, коричневым полом и кессонным потолком с
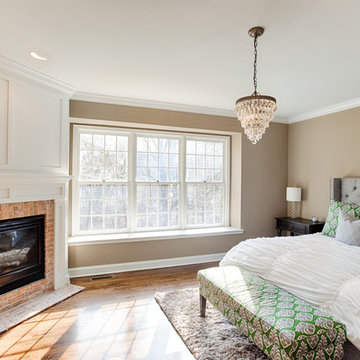
The large double hung picture window brings plenty of light into this serene and relaxed master bedroom.
Tufted grey tweed fabric headboard sets the tone for the room and is balanced by the corner fireplace with brick surround.
The use of green accent pillows in the bedding brings nature and comfort together.
Photos by Alicia's Art, LLC
RUDLOFF Custom Builders, is a residential construction company that connects with clients early in the design phase to ensure every detail of your project is captured just as you imagined. RUDLOFF Custom Builders will create the project of your dreams that is executed by on-site project managers and skilled craftsman, while creating lifetime client relationships that are build on trust and integrity.
We are a full service, certified remodeling company that covers all of the Philadelphia suburban area including West Chester, Gladwynne, Malvern, Wayne, Haverford and more.
As a 6 time Best of Houzz winner, we look forward to working with you on your next project.
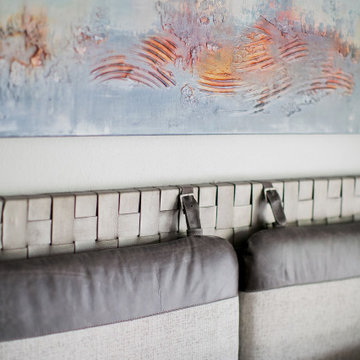
An oversize custom woven leather headboard with leather wrapped cushions sets the stage for this gorgeous master bedroom.
Стильный дизайн: большая хозяйская спальня в стиле неоклассика (современная классика) с серыми стенами, паркетным полом среднего тона, стандартным камином, фасадом камина из кирпича, коричневым полом и потолком с обоями - последний тренд
Стильный дизайн: большая хозяйская спальня в стиле неоклассика (современная классика) с серыми стенами, паркетным полом среднего тона, стандартным камином, фасадом камина из кирпича, коричневым полом и потолком с обоями - последний тренд
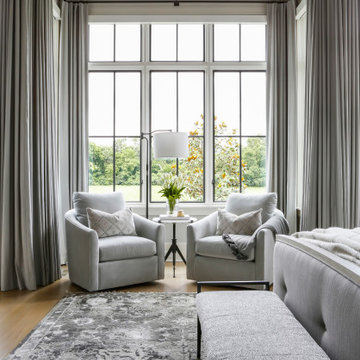
Свежая идея для дизайна: большая хозяйская спальня в стиле кантри с серыми стенами, паркетным полом среднего тона, стандартным камином, фасадом камина из кирпича, коричневым полом, потолком из вагонки и кирпичными стенами - отличное фото интерьера
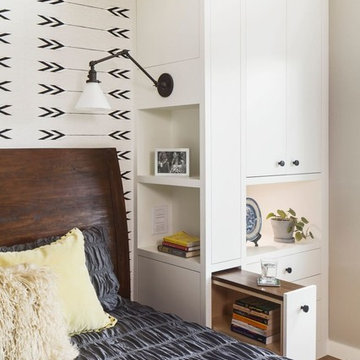
Optimum functionality was important for the bedside built-ins. Clients each a pull out nightstand with adjustable shelves and wood top, open shelves facing the bedside, and articulating sconce with it's own switch. The overall aesthetic is warm, clean and minimal, with white cabinets, stained European white oak floors, and matte black hardware. An accent wall of Cavern Home wallpaper adds interest and ties the finishes of the room together.
Interior Design by Jameson Interiors.
Photo by Andrea Calo.
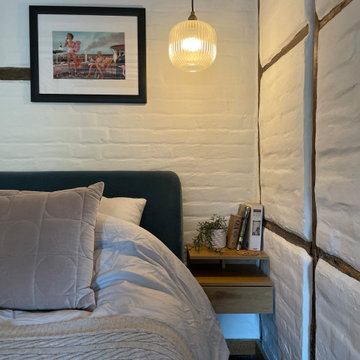
Visually maximising the space with wall mounted bedside tabes and hanging pendant lights, dimmable using the Phillips Hue system.
Идея дизайна: маленькая хозяйская спальня: освещение в современном стиле с бежевыми стенами, темным паркетным полом, стандартным камином, фасадом камина из кирпича, коричневым полом, балками на потолке и кирпичными стенами для на участке и в саду
Идея дизайна: маленькая хозяйская спальня: освещение в современном стиле с бежевыми стенами, темным паркетным полом, стандартным камином, фасадом камина из кирпича, коричневым полом, балками на потолке и кирпичными стенами для на участке и в саду
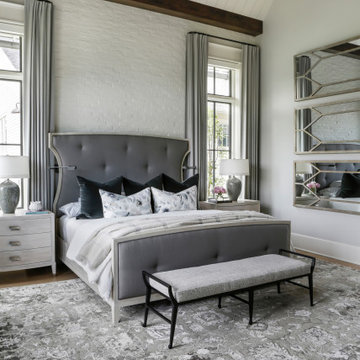
Пример оригинального дизайна: большая хозяйская спальня в стиле кантри с серыми стенами, паркетным полом среднего тона, стандартным камином, фасадом камина из кирпича, коричневым полом, потолком из вагонки и кирпичными стенами
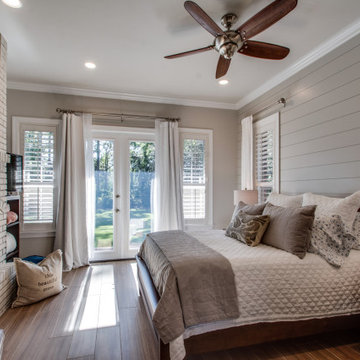
This master suite received a full renovation. The fireplace brick was painted.
Идея дизайна: хозяйская спальня среднего размера в стиле неоклассика (современная классика) с серыми стенами, стандартным камином, фасадом камина из кирпича, коричневым полом и стенами из вагонки
Идея дизайна: хозяйская спальня среднего размера в стиле неоклассика (современная классика) с серыми стенами, стандартным камином, фасадом камина из кирпича, коричневым полом и стенами из вагонки

Master Bedroom: This suburban New Jersey couple wanted the architectural features of this expansive bedroom to truly shine, and we couldn't agree more. We painted the walls a rich color to highlight the vaulted ceilings and brick fireplace, and kept draperies simple to show off of the huge windows and lovely country view. We added a batten board treatment on the back wall to enhance the bed as the focal point and create a farmhouse chic feel. We love the chandelier floating above, reflecting light across the room off of each dangling crystal teardrop. Similar to the dining room, we let texture do the heavy lifting to add visual depth as opposed to color or pattern. Neutral tones in linen, metallic, shagreen, brick (fireplace), and wood create a light and airy space with plenty of textural details to appreciate.
Photo Credit: Erin Coren, Curated Nest Interiors

Photo by Randy O'Rourke
На фото: большая спальня на антресоли, на мансарде в стиле рустика с бежевыми стенами, паркетным полом среднего тона, стандартным камином, фасадом камина из кирпича и коричневым полом
На фото: большая спальня на антресоли, на мансарде в стиле рустика с бежевыми стенами, паркетным полом среднего тона, стандартным камином, фасадом камина из кирпича и коричневым полом
Спальня с фасадом камина из кирпича и коричневым полом – фото дизайна интерьера
1