Спальня с фасадом камина из дерева – фото дизайна интерьера
Сортировать:
Бюджет
Сортировать:Популярное за сегодня
61 - 80 из 2 826 фото
1 из 2
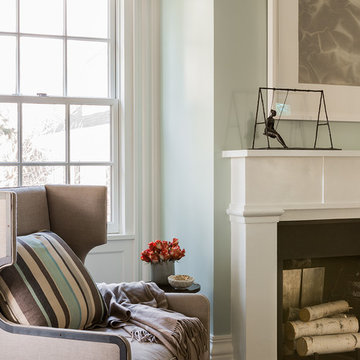
Photography by Michael J. Lee
На фото: большая хозяйская спальня в стиле неоклассика (современная классика) с зелеными стенами, темным паркетным полом, стандартным камином и фасадом камина из дерева с
На фото: большая хозяйская спальня в стиле неоклассика (современная классика) с зелеными стенами, темным паркетным полом, стандартным камином и фасадом камина из дерева с
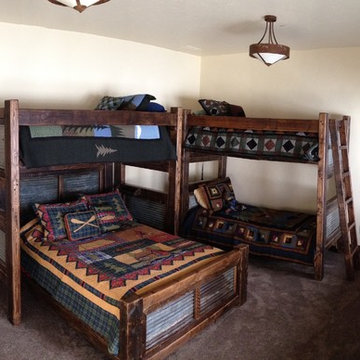
Rustic Trim Twin over Twin and Twin over Queen Bunk Bed with Corrugated Metal.
На фото: гостевая спальня среднего размера, (комната для гостей) в стиле рустика с бежевыми стенами, ковровым покрытием, стандартным камином, фасадом камина из дерева и бежевым полом
На фото: гостевая спальня среднего размера, (комната для гостей) в стиле рустика с бежевыми стенами, ковровым покрытием, стандартным камином, фасадом камина из дерева и бежевым полом
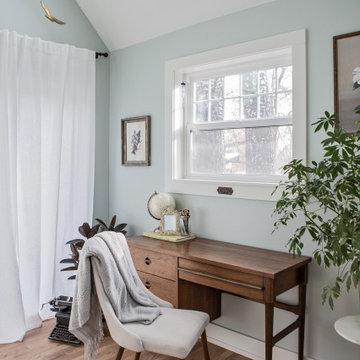
This primary suite is truly a private retreat. We were able to create a variety of zones in this suite to allow room for a good night’s sleep, reading by a roaring fire, or catching up on correspondence. The fireplace became the real focal point in this suite. Wrapped in herringbone whitewashed wood planks and accented with a dark stone hearth and wood mantle, we can’t take our eyes off this beauty. With its own private deck and access to the backyard, there is really no reason to ever leave this little sanctuary.
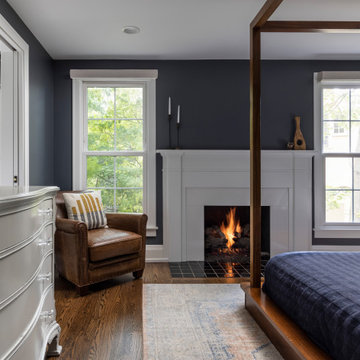
Our clients needed more space for their family to eat, sleep, play and grow.
Expansive views of backyard activities, a larger kitchen, and an open floor plan was important for our clients in their desire for a more comfortable and functional home.
To expand the space and create an open floor plan, we moved the kitchen to the back of the house and created an addition that includes the kitchen, dining area, and living area.
A mudroom was created in the existing kitchen footprint. On the second floor, the addition made way for a true master suite with a new bathroom and walk-in closet.
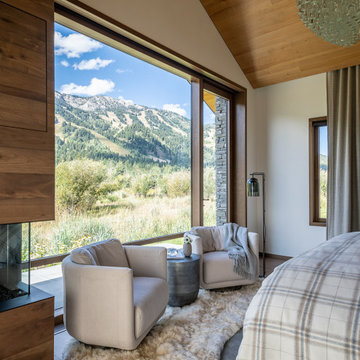
Stunning views and prime access to the Jackson Hole Mountain Resort made an ideal location for an elegant mountain home. CLB’s interior design team made use of layered materials, soft lighting, and curved material edges to provide a feminine sentiment throughout the home.
Residential Architecture and Interior Design by CLB | Jackson, Wyoming - Bozeman, Montana
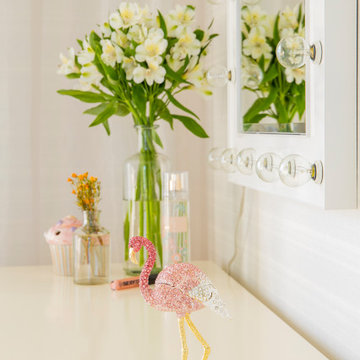
Our clients moved from Dubai to Miami and hired us to transform a new home into a Modern Moroccan Oasis. Our firm truly enjoyed working on such a beautiful and unique project.
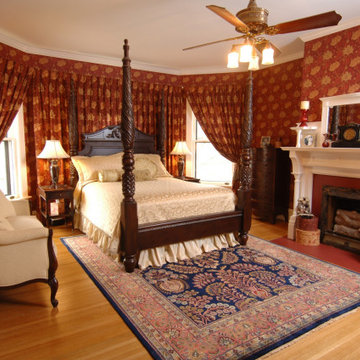
This 1901 Victorian was a long awaited dream home. The owners wanted a house that was comfortable, yet retained an historic feel. From a complete kitchen remodel to the new master suite, every aspect of this 3,300 SF house now confirms its Victorian roots. "The result", stares owner Willie Simmons, "is a true melding of what I wanted and her (Heather's) absolute incredible design knowledge."
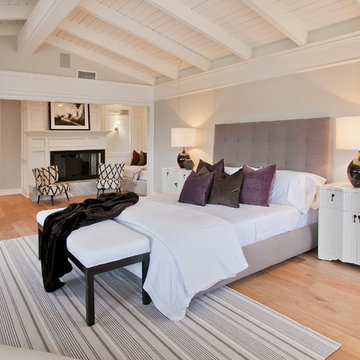
Стильный дизайн: большая хозяйская спальня в стиле неоклассика (современная классика) с серыми стенами, светлым паркетным полом, стандартным камином, фасадом камина из дерева и бежевым полом - последний тренд
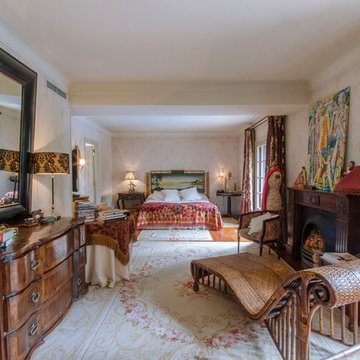
На фото: большая хозяйская спальня в стиле кантри с бежевыми стенами, паркетным полом среднего тона, стандартным камином и фасадом камина из дерева
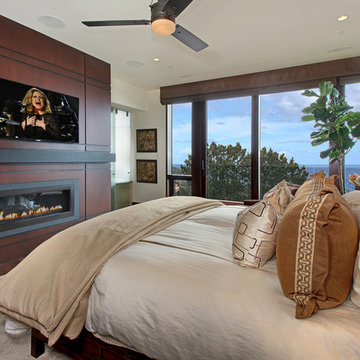
Пример оригинального дизайна: хозяйская спальня среднего размера в современном стиле с горизонтальным камином, белыми стенами, темным паркетным полом, фасадом камина из дерева, коричневым полом и телевизором
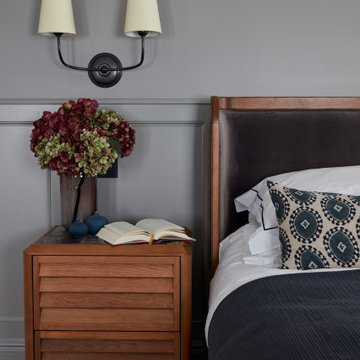
We added carpet, panelling & contemporary lighting to this master bedroom. The bold colours and use of velvet make it feel elegant and grown up
Идея дизайна: большая хозяйская спальня: освещение в современном стиле с серыми стенами, ковровым покрытием, стандартным камином, фасадом камина из дерева, бежевым полом и панелями на части стены
Идея дизайна: большая хозяйская спальня: освещение в современном стиле с серыми стенами, ковровым покрытием, стандартным камином, фасадом камина из дерева, бежевым полом и панелями на части стены
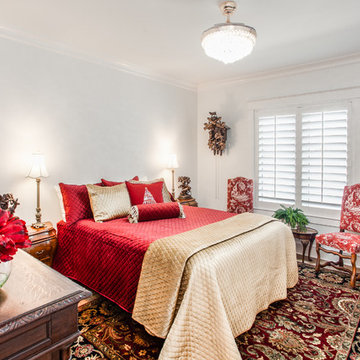
Greg Reigler
На фото: хозяйская спальня среднего размера в морском стиле с белыми стенами, паркетным полом среднего тона, стандартным камином, фасадом камина из дерева и коричневым полом с
На фото: хозяйская спальня среднего размера в морском стиле с белыми стенами, паркетным полом среднего тона, стандартным камином, фасадом камина из дерева и коричневым полом с
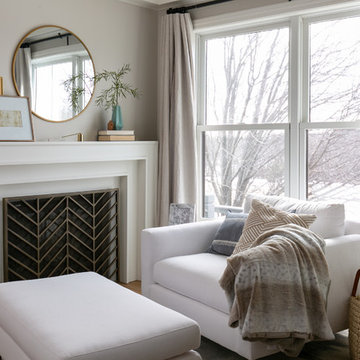
Low Gear Photography
Источник вдохновения для домашнего уюта: маленькая хозяйская спальня в стиле неоклассика (современная классика) с белыми стенами, светлым паркетным полом, стандартным камином, фасадом камина из дерева и коричневым полом для на участке и в саду
Источник вдохновения для домашнего уюта: маленькая хозяйская спальня в стиле неоклассика (современная классика) с белыми стенами, светлым паркетным полом, стандартным камином, фасадом камина из дерева и коричневым полом для на участке и в саду
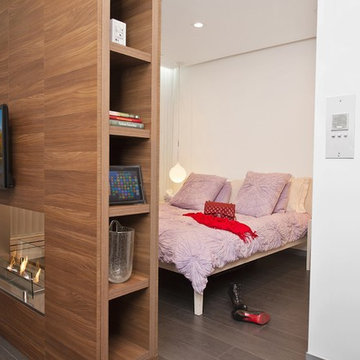
Пример оригинального дизайна: спальня среднего размера в современном стиле с белыми стенами, полом из керамогранита, коричневым полом, двусторонним камином и фасадом камина из дерева
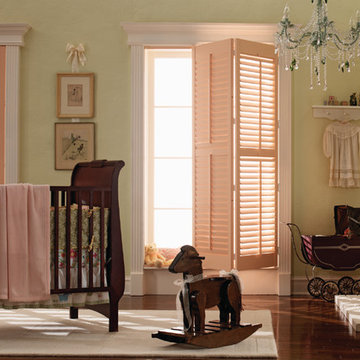
Пример оригинального дизайна: большая гостевая спальня (комната для гостей) в классическом стиле с желтыми стенами, темным паркетным полом, стандартным камином и фасадом камина из дерева
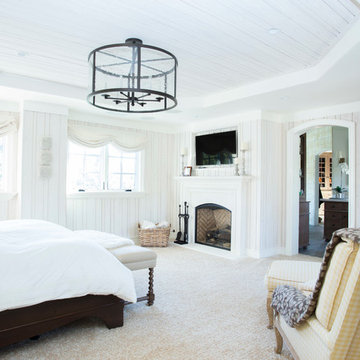
На фото: большая хозяйская спальня в классическом стиле с бежевыми стенами, ковровым покрытием, стандартным камином, фасадом камина из дерева и коричневым полом с
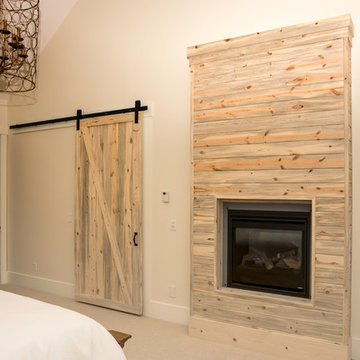
Источник вдохновения для домашнего уюта: хозяйская спальня среднего размера в стиле кантри с бежевыми стенами, ковровым покрытием, стандартным камином и фасадом камина из дерева
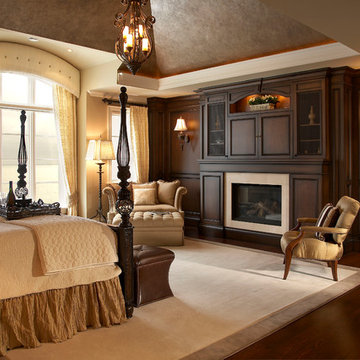
Traditional master bedroom with fireplace and built in cabinetry.
Свежая идея для дизайна: большая хозяйская спальня в классическом стиле с бежевыми стенами, темным паркетным полом, стандартным камином и фасадом камина из дерева - отличное фото интерьера
Свежая идея для дизайна: большая хозяйская спальня в классическом стиле с бежевыми стенами, темным паркетным полом, стандартным камином и фасадом камина из дерева - отличное фото интерьера
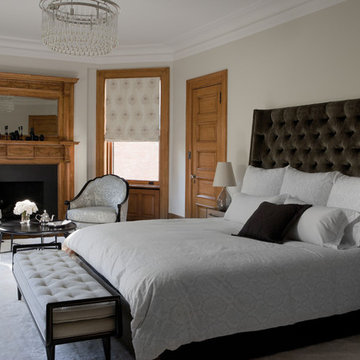
This 1899 townhouse on the park was fully restored for functional and technological needs of a 21st century family. A new kitchen, butler’s pantry, and bathrooms introduce modern twists on Victorian elements and detailing while furnishings and finishes have been carefully chosen to compliment the quirky character of the original home. The area that comprises the neighborhood of Park Slope, Brooklyn, NY was first inhabited by the Native Americans of the Lenape people. The Dutch colonized the area by the 17th century and farmed the region for more than 200 years. In the 1850s, a local lawyer and railroad developer named Edwin Clarke Litchfield purchased large tracts of what was then farmland. Through the American Civil War era, he sold off much of his land to residential developers. During the 1860s, the City of Brooklyn purchased his estate and adjoining property to complete the West Drive and the southern portion of the Long Meadow in Prospect Park.
Architecture + Interior Design: DHD
Original Architect: Montrose Morris
Photography: Peter Margonelli
http://petermorgonelli.com
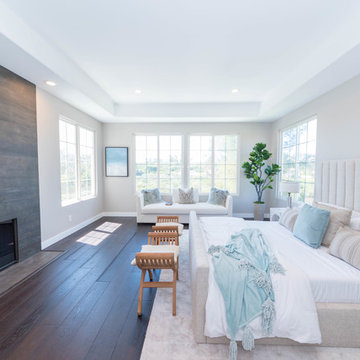
Стильный дизайн: большая хозяйская спальня в современном стиле с серыми стенами, темным паркетным полом, стандартным камином, фасадом камина из дерева и коричневым полом - последний тренд
Спальня с фасадом камина из дерева – фото дизайна интерьера
4