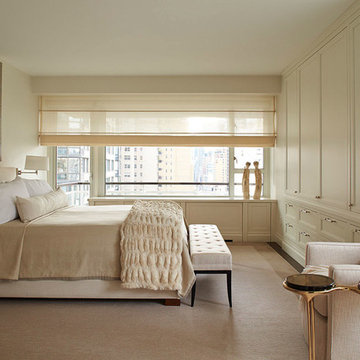Спальня с бежевыми стенами – фото дизайна интерьера
Сортировать:
Бюджет
Сортировать:Популярное за сегодня
1 - 20 из 54 фото
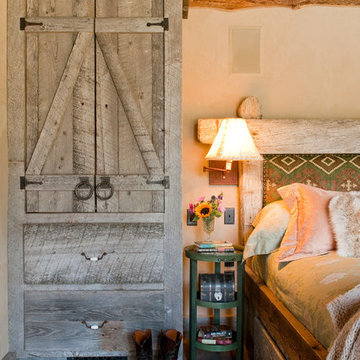
Headwaters Camp Custom Designed Cabin by Dan Joseph Architects, LLC, PO Box 12770 Jackson Hole, Wyoming, 83001 - PH 1-800-800-3935 - info@djawest.com
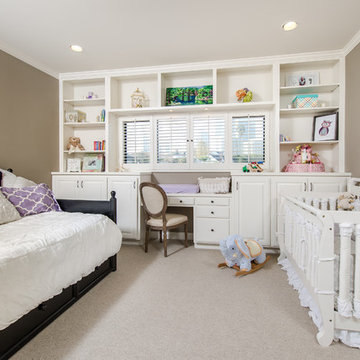
Unlimited Style Photography
http://www.houzz.com/photos/41128357/Babys-Room-East-View-traditional-bedroom-los-angeles#lb-edit
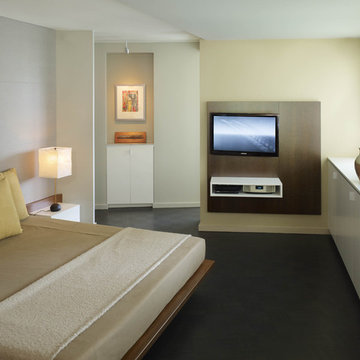
Excerpted from Washington Home & Design Magazine, Jan/Feb 2012
Full Potential
Once ridiculed as “antipasto on the Potomac,” the Watergate complex designed by Italian architect Luigi Moretti has become one of Washington’s most respectable addresses. But its curvaceous 1960s architecture still poses design challenges for residents seeking to transform their outdated apartments for contemporary living.
Inside, the living area now extends from the terrace door to the kitchen and an adjoining nook for watching TV. The rear wall of the kitchen isn’t tiled or painted, but covered in boards made of recycled wood fiber, fly ash and cement. A row of fir cabinets stands out against the gray panels and white-lacquered drawers under the Corian countertops add more contrast. “I now enjoy cooking so much more,” says the homeowner. “The previous kitchen had very little counter space and storage, and very little connection to the rest of the apartment.”
“A neutral color scheme allows sculptural objects, in this case iconic furniture, and artwork to stand out,” says Santalla. “An element of contrast, such as a tone or a texture, adds richness to the palette.”
In the master bedroom, Santalla designed the bed frame with attached nightstands and upholstered the adjacent wall to create an oversized headboard. He created a television stand on the adjacent wall that allows the screen to swivel so it can be viewed from the bed or terrace.
Of all the renovation challenges facing the couple, one of the most problematic was deciding what to do with the original parquet floors in the living space. Santalla came up with the idea of staining the existing wood and extending the same dark tone to the terrace floor.
“Now the indoor and outdoor parts of the apartment are integrated to create an almost seamless space,” says the homeowner. “The design succeeds in realizing the promise of what the Watergate can be.”
Project completed in collaboration with Treacy & Eagleburger.
Photography by Alan Karchmer
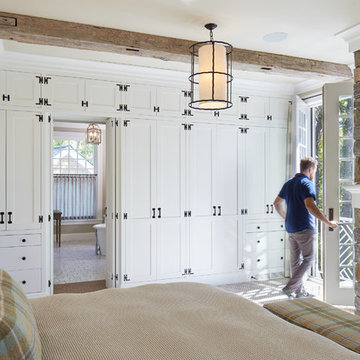
Builder: John Kraemer & Sons | Architecture: Murphy & Co. Design | Interiors: Engler Studio | Photography: Corey Gaffer
Идея дизайна: большая хозяйская спальня в морском стиле с ковровым покрытием, стандартным камином, коричневым полом и бежевыми стенами
Идея дизайна: большая хозяйская спальня в морском стиле с ковровым покрытием, стандартным камином, коричневым полом и бежевыми стенами
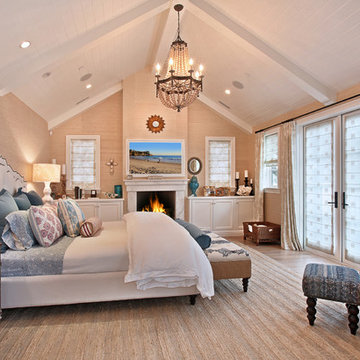
Jeri Koegel
Пример оригинального дизайна: спальня в классическом стиле с бежевыми стенами и стандартным камином
Пример оригинального дизайна: спальня в классическом стиле с бежевыми стенами и стандартным камином
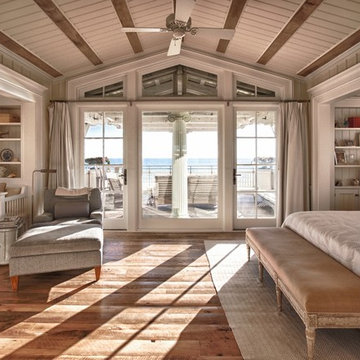
Wooden Classicism
Nesbitt House – Seaside, Florida
Architect: Robert A. M. Stern
Builder: O.B. Laurent Construction
E. F. San Juan produced all of the interior and exterior millwork for this elegantly designed residence in the influential New Urban town of Seaside, Florida.
Challenges:
The beachfront residence required adherence to the area’s strict building code requirements, creating a unique profile for the compact layout of each room. Each room was also designed with all-wood walls and ceilings, which meant there was a lot of custom millwork!
Solution:
Unlike many homes where the same molding and paneling profiles are repeated throughout each room, this home featured a unique profile for each space. The effort was laborious—our team at E. F. San Juan created tools for each of these specific jobs. “The project required over four hundred man-hours of knife-grinding just to produce the tools,” says Edward San Juan. “Organization and scheduling were critical in this project because so many parts were required to complete each room.”
The long hours and hard work allowed us to take the compacted plan and create the feel of an open, airy American beach house with the influence of 1930s Swedish classicism. The ceiling and walls in each room are paneled, giving them an elongated look to open up the space. The enticing, simplified wooden classicism style seamlessly complements the sweeping vistas and surrounding natural beauty along the Gulf of Mexico.
---
Photography by Steven Mangum – STM Photography
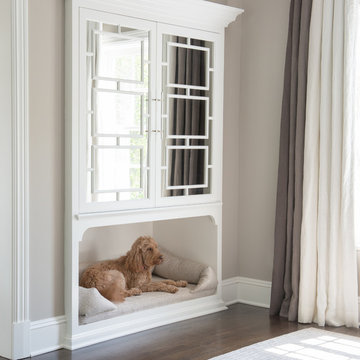
Jane Beiles Photography
Идея дизайна: спальня в морском стиле с бежевыми стенами, темным паркетным полом и коричневым полом
Идея дизайна: спальня в морском стиле с бежевыми стенами, темным паркетным полом и коричневым полом
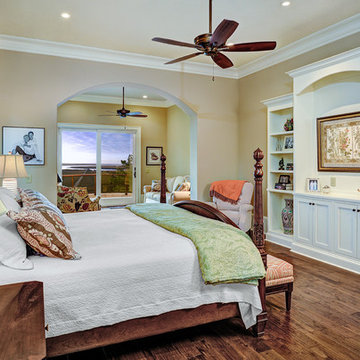
William Quarles
На фото: большая гостевая спальня (комната для гостей) в классическом стиле с бежевыми стенами, темным паркетным полом и коричневым полом без камина
На фото: большая гостевая спальня (комната для гостей) в классическом стиле с бежевыми стенами, темным паркетным полом и коричневым полом без камина
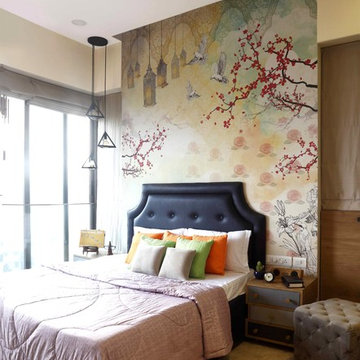
Источник вдохновения для домашнего уюта: гостевая спальня (комната для гостей) в стиле фьюжн с бежевыми стенами, ковровым покрытием и бежевым полом
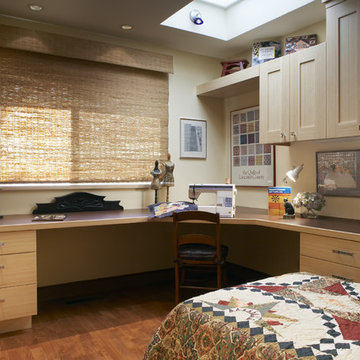
Идея дизайна: гостевая спальня (комната для гостей) в стиле неоклассика (современная классика) с бежевыми стенами, паркетным полом среднего тона и рабочим местом без камина
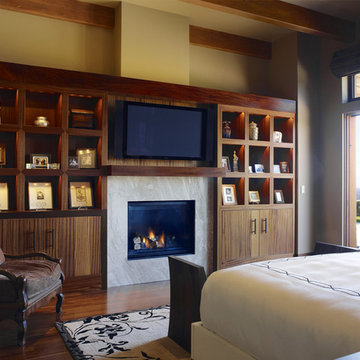
Who says green and sustainable design has to look like it? Designed to emulate the owner’s favorite country club, this fine estate home blends in with the natural surroundings of it’s hillside perch, and is so intoxicatingly beautiful, one hardly notices its numerous energy saving and green features.
Durable, natural and handsome materials such as stained cedar trim, natural stone veneer, and integral color plaster are combined with strong horizontal roof lines that emphasize the expansive nature of the site and capture the “bigness” of the view. Large expanses of glass punctuated with a natural rhythm of exposed beams and stone columns that frame the spectacular views of the Santa Clara Valley and the Los Gatos Hills.
A shady outdoor loggia and cozy outdoor fire pit create the perfect environment for relaxed Saturday afternoon barbecues and glitzy evening dinner parties alike. A glass “wall of wine” creates an elegant backdrop for the dining room table, the warm stained wood interior details make the home both comfortable and dramatic.
The project’s energy saving features include:
- a 5 kW roof mounted grid-tied PV solar array pays for most of the electrical needs, and sends power to the grid in summer 6 year payback!
- all native and drought-tolerant landscaping reduce irrigation needs
- passive solar design that reduces heat gain in summer and allows for passive heating in winter
- passive flow through ventilation provides natural night cooling, taking advantage of cooling summer breezes
- natural day-lighting decreases need for interior lighting
- fly ash concrete for all foundations
- dual glazed low e high performance windows and doors
Design Team:
Noel Cross+Architects - Architect
Christopher Yates Landscape Architecture
Joanie Wick – Interior Design
Vita Pehar - Lighting Design
Conrado Co. – General Contractor
Marion Brenner – Photography
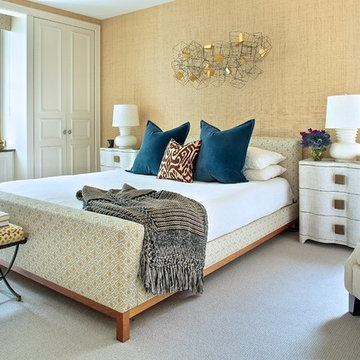
На фото: хозяйская спальня в стиле неоклассика (современная классика) с бежевыми стенами и ковровым покрытием с
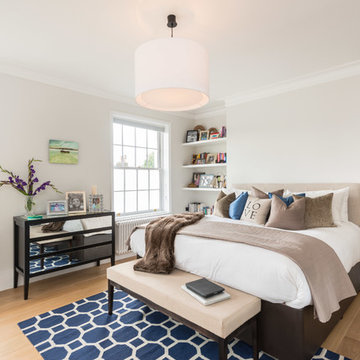
Design Box London
На фото: хозяйская спальня в стиле неоклассика (современная классика) с светлым паркетным полом и бежевыми стенами
На фото: хозяйская спальня в стиле неоклассика (современная классика) с светлым паркетным полом и бежевыми стенами
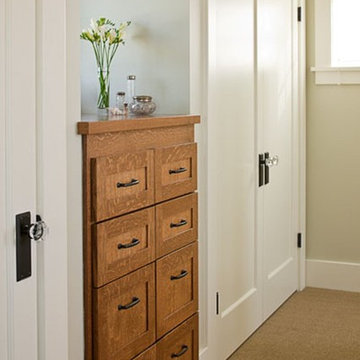
Built-in cabinets in craftsman style, maintaining theme throughout the interior/exterior of home.
Идея дизайна: маленькая хозяйская спальня в классическом стиле с бежевыми стенами и ковровым покрытием без камина для на участке и в саду
Идея дизайна: маленькая хозяйская спальня в классическом стиле с бежевыми стенами и ковровым покрытием без камина для на участке и в саду
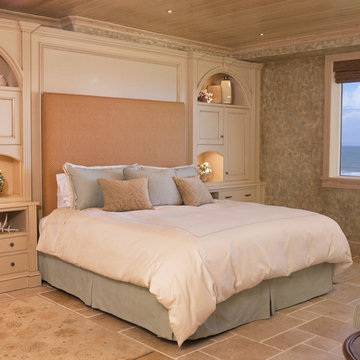
This luxurious master features blinds and lighting at the touch of a button so you can relax and enjoy the room all day! The built in headboard wall disguises an awkward bulkhead and provides very functional storage.
Lori Garrison
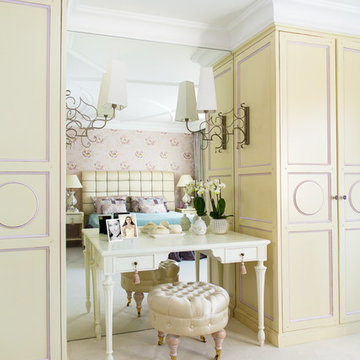
Источник вдохновения для домашнего уюта: большая хозяйская спальня в классическом стиле с бежевыми стенами и ковровым покрытием без камина
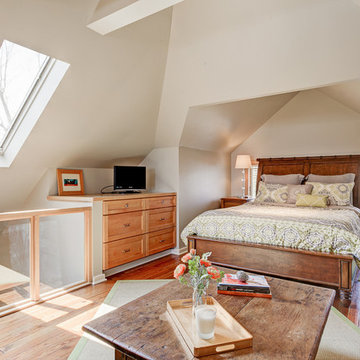
Свежая идея для дизайна: спальня на антресоли, на мансарде в классическом стиле с бежевыми стенами и светлым паркетным полом без камина - отличное фото интерьера
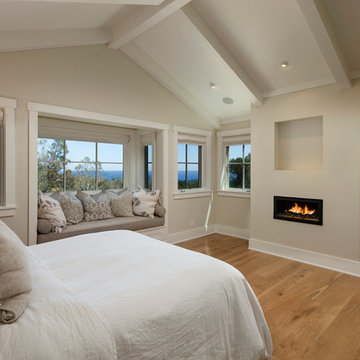
NMA Architects
Источник вдохновения для домашнего уюта: большая хозяйская спальня в классическом стиле с горизонтальным камином, бежевыми стенами, паркетным полом среднего тона и фасадом камина из штукатурки
Источник вдохновения для домашнего уюта: большая хозяйская спальня в классическом стиле с горизонтальным камином, бежевыми стенами, паркетным полом среднего тона и фасадом камина из штукатурки
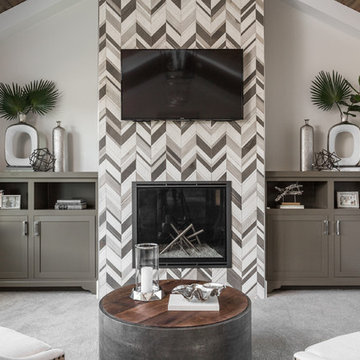
На фото: большая хозяйская спальня в стиле неоклассика (современная классика) с бежевыми стенами, ковровым покрытием, стандартным камином, фасадом камина из плитки и серым полом с
Спальня с бежевыми стенами – фото дизайна интерьера
1
