Спальня с бежевыми стенами и полом из керамогранита – фото дизайна интерьера
Сортировать:
Бюджет
Сортировать:Популярное за сегодня
81 - 100 из 1 302 фото
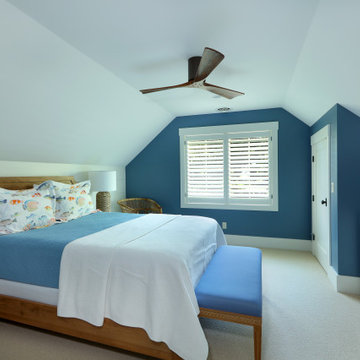
Идея дизайна: гостевая спальня среднего размера, (комната для гостей) в морском стиле с бежевыми стенами, полом из керамогранита, белым полом и обоями на стенах без камина
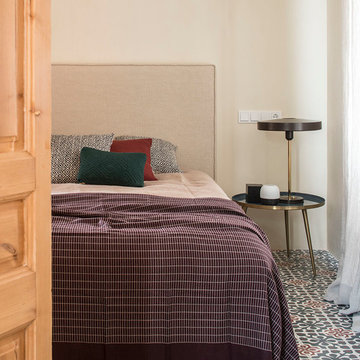
Proyecto realizado por Meritxell Ribé - The Room Studio
Construcción: The Room Work
Fotografías: Mauricio Fuertes
Пример оригинального дизайна: гостевая спальня среднего размера, (комната для гостей) в средиземноморском стиле с бежевыми стенами, полом из керамогранита и разноцветным полом
Пример оригинального дизайна: гостевая спальня среднего размера, (комната для гостей) в средиземноморском стиле с бежевыми стенами, полом из керамогранита и разноцветным полом
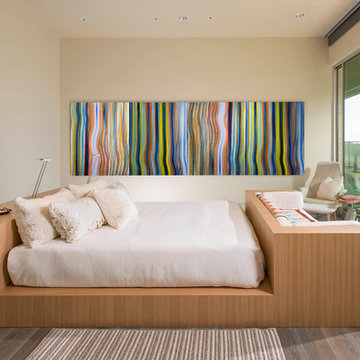
Danny Piassick
Пример оригинального дизайна: гостевая спальня среднего размера, (комната для гостей) в стиле ретро с бежевыми стенами и полом из керамогранита
Пример оригинального дизайна: гостевая спальня среднего размера, (комната для гостей) в стиле ретро с бежевыми стенами и полом из керамогранита
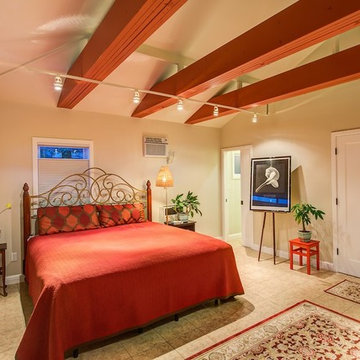
Treve Johnson
HDR Remodeling Inc. specializes in classic East Bay homes. Whole-house remodels, kitchen and bathroom remodeling, garage and basement conversions are our specialties. Our start-to-finish process -- from design concept to permit-ready plans to production -- will guide you along the way to make sure your project is completed on time and on budget and take the uncertainty and stress out of remodeling your home. Our philosophy -- and passion -- is to help our clients make their remodeling dreams come true.
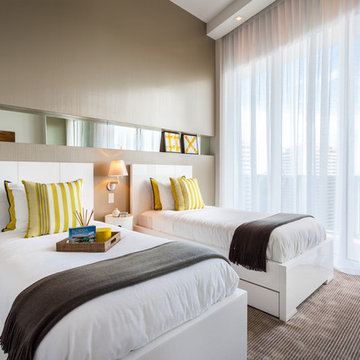
Emilio Collavino
На фото: гостевая спальня (комната для гостей), среднего размера в современном стиле с бежевыми стенами и полом из керамогранита
На фото: гостевая спальня (комната для гостей), среднего размера в современном стиле с бежевыми стенами и полом из керамогранита
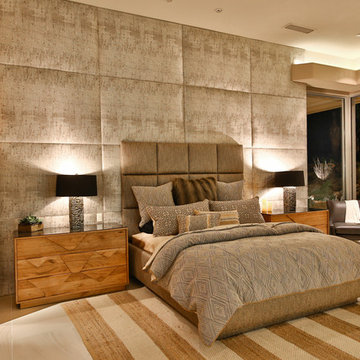
Trent Teigen
Источник вдохновения для домашнего уюта: огромная хозяйская спальня в современном стиле с бежевыми стенами, полом из керамогранита и бежевым полом без камина
Источник вдохновения для домашнего уюта: огромная хозяйская спальня в современном стиле с бежевыми стенами, полом из керамогранита и бежевым полом без камина
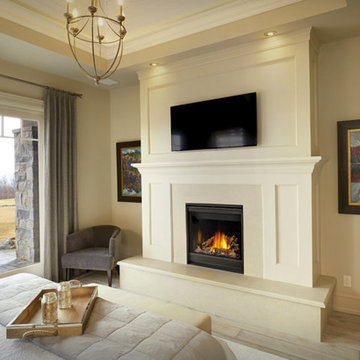
На фото: большая хозяйская спальня в стиле неоклассика (современная классика) с бежевыми стенами, полом из керамогранита, стандартным камином, фасадом камина из штукатурки и бежевым полом
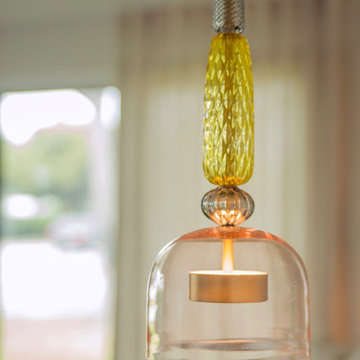
Hanging I Flauti Lamps by Giopato & Coombes for the master bedroom.
Идея дизайна: хозяйская спальня среднего размера в скандинавском стиле с бежевыми стенами, полом из керамогранита и коричневым полом
Идея дизайна: хозяйская спальня среднего размера в скандинавском стиле с бежевыми стенами, полом из керамогранита и коричневым полом
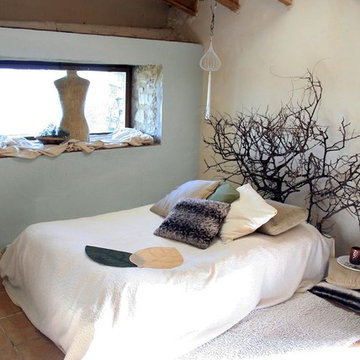
Marta Guillem El proyecto consistía en convertir un refugio de cazadores en una bonita casa de campo. La propiedad pertenecía a los abuelos de nuestros clientes, situada en la cima de una montaña, convertía el lugar en un sitio privilegiado por sus vistas al mar en los días claros, su hermosa vegetación y su privacidad al no tener vecinos en un par de kilómetros.
Las premisas que se nos plantearon a la hora de realizar el proyecto es la de convertir el espacio en un lugar de descanso, de relax, para desconectar del estrés de la ciudad, un espacio de calma para compartir unos buenos momentos junto a su familia y a sus amigos. El presupuesto debía ser mínimo, no se debía modificar nada de la estructura ni del exterior, la zonificación debía constar de una habitación de matrimonio, una cocina, una zona de comer y una zona chill out cerca de la chimenea.
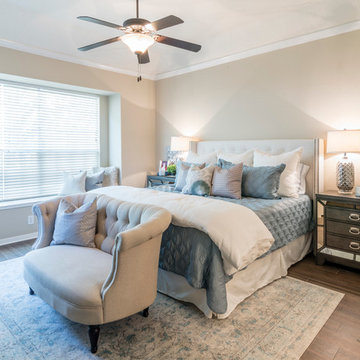
Свежая идея для дизайна: хозяйская спальня среднего размера в стиле неоклассика (современная классика) с бежевыми стенами и полом из керамогранита без камина - отличное фото интерьера
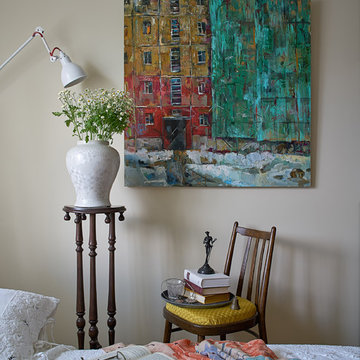
Жардиньерка - примерно 1912 год, приданое прабабушки заказчицы (реставрация). Стул - 1969-70-е годы (Болгария) - реставрация,замена обивки.
Фото: Михаил Поморцев
Живопись: Кирилл Бородин
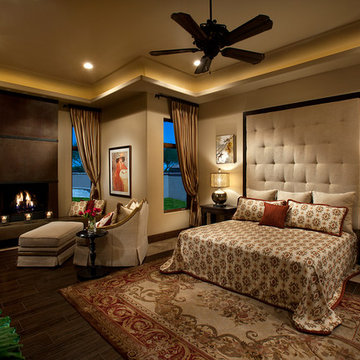
Master Suite looking towards the sitting area and fireplace
Источник вдохновения для домашнего уюта: большая хозяйская спальня в классическом стиле с бежевыми стенами, полом из керамогранита, стандартным камином и фасадом камина из металла
Источник вдохновения для домашнего уюта: большая хозяйская спальня в классическом стиле с бежевыми стенами, полом из керамогранита, стандартным камином и фасадом камина из металла
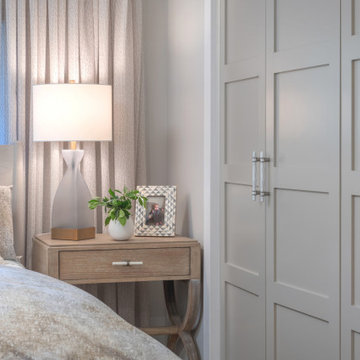
Custom panel closet doors add architectural interest to this master suite
Стильный дизайн: хозяйская спальня среднего размера в стиле неоклассика (современная классика) с бежевыми стенами, полом из керамогранита и коричневым полом - последний тренд
Стильный дизайн: хозяйская спальня среднего размера в стиле неоклассика (современная классика) с бежевыми стенами, полом из керамогранита и коричневым полом - последний тренд
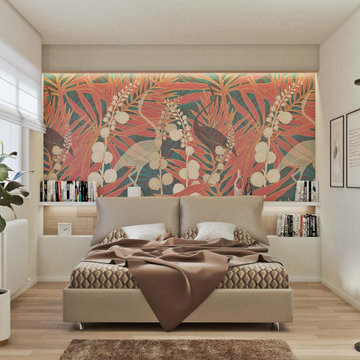
Camera da letto con studio della parete principale.
Inserimento di cartongesso a parete per creazione mensola comodini.
Carta da parati di @Tecnografica.
Letto @Flou.
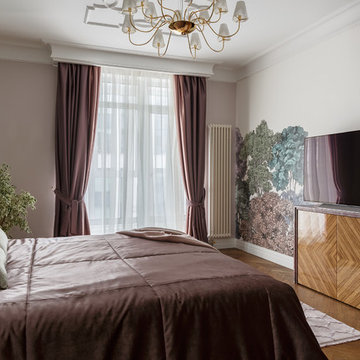
Иван Сорокин
Пример оригинального дизайна: маленькая хозяйская спальня в стиле неоклассика (современная классика) с бежевыми стенами, полом из керамогранита и коричневым полом для на участке и в саду
Пример оригинального дизайна: маленькая хозяйская спальня в стиле неоклассика (современная классика) с бежевыми стенами, полом из керамогранита и коричневым полом для на участке и в саду
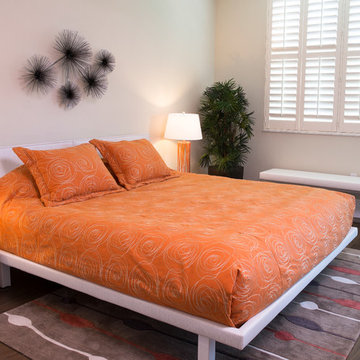
Jerry Rabinowitz
Пример оригинального дизайна: маленькая гостевая спальня (комната для гостей) в современном стиле с бежевыми стенами и полом из керамогранита для на участке и в саду
Пример оригинального дизайна: маленькая гостевая спальня (комната для гостей) в современном стиле с бежевыми стенами и полом из керамогранита для на участке и в саду
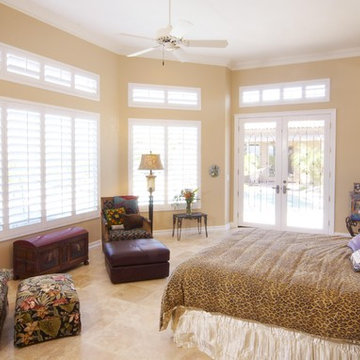
Our main challenge was constructing an addition to the home sitting atop a mountain.
While excavating for the footing the heavily granite rock terrain remained immovable. Special engineering was required & a separate inspection done to approve the drilled reinforcement into the boulder.
An ugly load bearing column that interfered with having the addition blend with existing home was replaced with a load bearing support beam ingeniously hidden within the walls of the addition.
Existing flagstone around the patio had to be carefully sawcut in large pieces along existing grout lines to be preserved for relaying to blend with existing.
The close proximity of the client’s hot tub and pool to the work area posed a dangerous safety hazard. A temporary plywood cover was constructed over the hot tub and part of the pool to prevent falling into the water while still having pool accessible for clients. Temporary fences were built to confine the dogs from the main construction area.
Another challenge was to design the exterior of the new master suite to match the existing (west side) of the home. Duplicating the same dimensions for every new angle created, a symmetrical bump out was created for the new addition without jeopardizing the great mountain view! Also, all new matching security screen doors were added to the existing home as well as the new master suite to complete the well balanced and seamless appearance.
To utilize the view from the Client’s new master bedroom we expanded the existing room fifteen feet building a bay window wall with all fixed picture windows.
Client was extremely concerned about the room’s lighting. In addition to the window wall, we filled the room with recessed can lights, natural solar tube lighting, exterior patio doors, and additional interior transom windows.
Additional storage and a place to display collectibles was resolved by adding niches, plant shelves, and a master bedroom closet organizer.
The Client also wanted to have the interior of her new master bedroom suite blend in with the rest of the home. Custom made vanity cabinets and matching plumbing fixtures were designed for the master bath. Travertine floor tile matched existing; and entire suite was painted to match existing home interior.
During the framing stage a deep wall with additional unused space was discovered between the client’s living room area and the new master bedroom suite. Remembering the client’s wish for space for their electronic components, a custom face frame and cabinet door was ordered and installed creating another niche wide enough and deep enough for the Client to store all of the entertainment center components.
R-19 insulation was also utilized in this main entertainment wall to create an effective sound barrier between the existing living space and the new master suite.
The additional fifteen feet of interior living space totally completed the interior remodeled master bedroom suite. A bay window wall allowed the homeowner to capture all picturesque mountain views. The security screen doors offer an added security precaution, yet allowing airflow into the new space through the homeowners new French doors.
See how we created an open floor-plan for our master suite addition.
For more info and photos visit...
http://www.triliteremodeling.com/mountain-top-addition.html
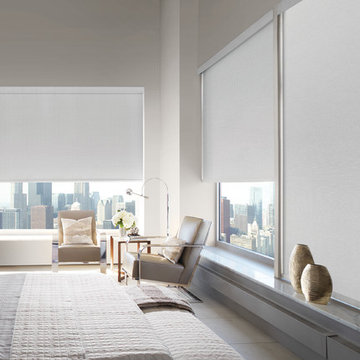
Пример оригинального дизайна: большая хозяйская спальня в современном стиле с бежевыми стенами, полом из керамогранита и бежевым полом без камина
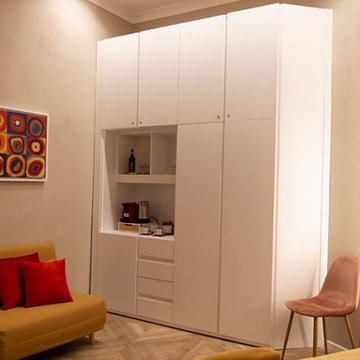
Свежая идея для дизайна: маленькая хозяйская спальня в стиле фьюжн с бежевыми стенами, полом из керамогранита, коричневым полом и многоуровневым потолком для на участке и в саду - отличное фото интерьера
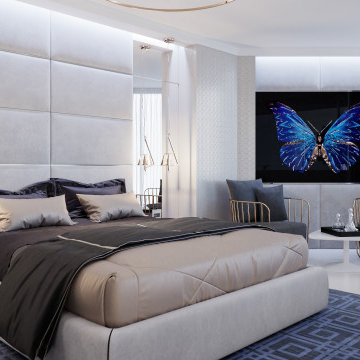
Comfortable and Stylish Master bedroom.
Thanks to the harmonious contrast of dark and gold tones and blue accents, the bedroom turned out to look very luxurious. Soft panels behind the head of the bed provide coziness needed for the bedroom. Tall sied mirrors turn this bedroom into a bright and elegant space. Those incredible palettes, accents, decor-the the interior merely inimitable.
Спальня с бежевыми стенами и полом из керамогранита – фото дизайна интерьера
5