Спальня с бежевыми стенами и полом из керамогранита – фото дизайна интерьера
Сортировать:
Бюджет
Сортировать:Популярное за сегодня
61 - 80 из 1 302 фото
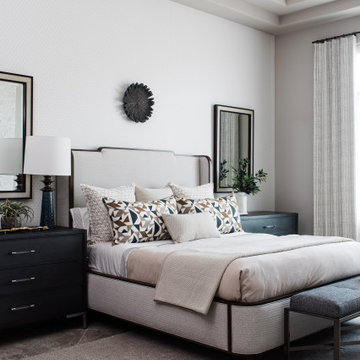
This modern Oriole Drive furniture & furnishings project features a transformed master bedroom with an upholstered California king bed and two stunning gray nightstands creating the perfect oasis for a good night’s rest.
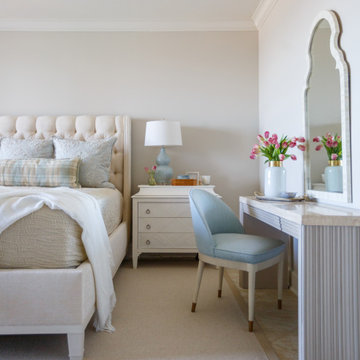
Neutral bedroom with pops of blue.
Jessie Preza Photography
Источник вдохновения для домашнего уюта: спальня в стиле неоклассика (современная классика) с бежевыми стенами и полом из керамогранита
Источник вдохновения для домашнего уюта: спальня в стиле неоклассика (современная классика) с бежевыми стенами и полом из керамогранита
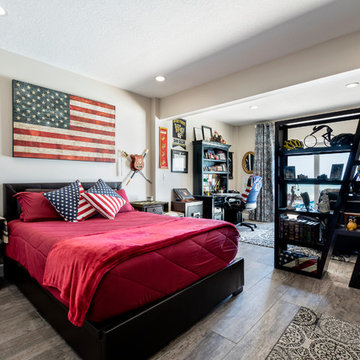
Photos by Project Focus Photography
Пример оригинального дизайна: большая гостевая спальня (комната для гостей) в классическом стиле с бежевыми стенами, полом из керамогранита и коричневым полом
Пример оригинального дизайна: большая гостевая спальня (комната для гостей) в классическом стиле с бежевыми стенами, полом из керамогранита и коричневым полом
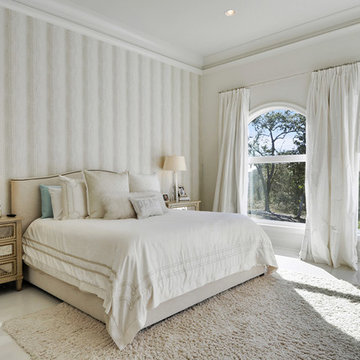
На фото: большая хозяйская спальня в классическом стиле с бежевыми стенами, полом из керамогранита и белым полом без камина с
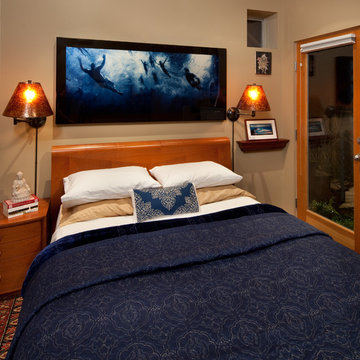
Small space living solutions are used throughout this contemporary 596 square foot tiny house. Adjustable height table in the entry area serves as both a coffee table for socializing and as a dining table for eating. Curved banquette is upholstered in outdoor fabric for durability and maximizes space with hidden storage underneath the seat. Kitchen island has a retractable countertop for additional seating while the living area conceals a work desk and media center behind sliding shoji screens.
Calming tones of sand and deep ocean blue fill the tiny bedroom downstairs. Glowing bedside sconces utilize wall-mounting and swing arms to conserve bedside space and maximize flexibility.
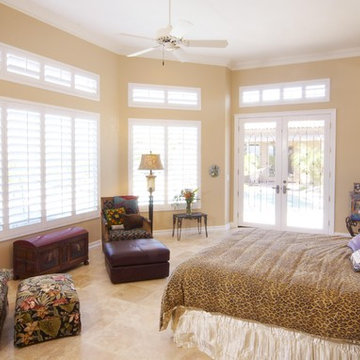
Our main challenge was constructing an addition to the home sitting atop a mountain.
While excavating for the footing the heavily granite rock terrain remained immovable. Special engineering was required & a separate inspection done to approve the drilled reinforcement into the boulder.
An ugly load bearing column that interfered with having the addition blend with existing home was replaced with a load bearing support beam ingeniously hidden within the walls of the addition.
Existing flagstone around the patio had to be carefully sawcut in large pieces along existing grout lines to be preserved for relaying to blend with existing.
The close proximity of the client’s hot tub and pool to the work area posed a dangerous safety hazard. A temporary plywood cover was constructed over the hot tub and part of the pool to prevent falling into the water while still having pool accessible for clients. Temporary fences were built to confine the dogs from the main construction area.
Another challenge was to design the exterior of the new master suite to match the existing (west side) of the home. Duplicating the same dimensions for every new angle created, a symmetrical bump out was created for the new addition without jeopardizing the great mountain view! Also, all new matching security screen doors were added to the existing home as well as the new master suite to complete the well balanced and seamless appearance.
To utilize the view from the Client’s new master bedroom we expanded the existing room fifteen feet building a bay window wall with all fixed picture windows.
Client was extremely concerned about the room’s lighting. In addition to the window wall, we filled the room with recessed can lights, natural solar tube lighting, exterior patio doors, and additional interior transom windows.
Additional storage and a place to display collectibles was resolved by adding niches, plant shelves, and a master bedroom closet organizer.
The Client also wanted to have the interior of her new master bedroom suite blend in with the rest of the home. Custom made vanity cabinets and matching plumbing fixtures were designed for the master bath. Travertine floor tile matched existing; and entire suite was painted to match existing home interior.
During the framing stage a deep wall with additional unused space was discovered between the client’s living room area and the new master bedroom suite. Remembering the client’s wish for space for their electronic components, a custom face frame and cabinet door was ordered and installed creating another niche wide enough and deep enough for the Client to store all of the entertainment center components.
R-19 insulation was also utilized in this main entertainment wall to create an effective sound barrier between the existing living space and the new master suite.
The additional fifteen feet of interior living space totally completed the interior remodeled master bedroom suite. A bay window wall allowed the homeowner to capture all picturesque mountain views. The security screen doors offer an added security precaution, yet allowing airflow into the new space through the homeowners new French doors.
See how we created an open floor-plan for our master suite addition.
For more info and photos visit...
http://www.triliteremodeling.com/mountain-top-addition.html
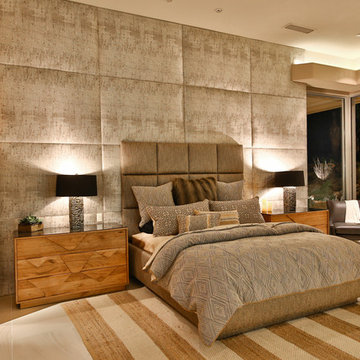
Trent Teigen
Источник вдохновения для домашнего уюта: огромная хозяйская спальня в современном стиле с бежевыми стенами, полом из керамогранита и бежевым полом без камина
Источник вдохновения для домашнего уюта: огромная хозяйская спальня в современном стиле с бежевыми стенами, полом из керамогранита и бежевым полом без камина
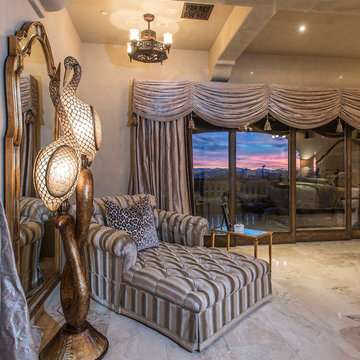
Scott Sandler
Стильный дизайн: большая хозяйская спальня в средиземноморском стиле с бежевыми стенами, полом из керамогранита и бежевым полом без камина - последний тренд
Стильный дизайн: большая хозяйская спальня в средиземноморском стиле с бежевыми стенами, полом из керамогранита и бежевым полом без камина - последний тренд
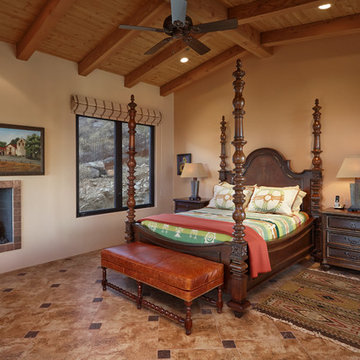
Pool house / guest casita.
Идея дизайна: большая спальня в стиле фьюжн с бежевыми стенами, полом из керамогранита, стандартным камином и фасадом камина из плитки
Идея дизайна: большая спальня в стиле фьюжн с бежевыми стенами, полом из керамогранита, стандартным камином и фасадом камина из плитки
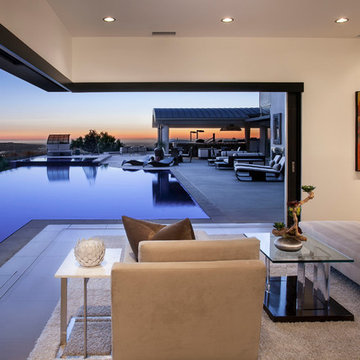
View to infinity pool from the master bedroom.
Photo credit: Larry Falke
Свежая идея для дизайна: огромная хозяйская спальня в стиле модернизм с бежевыми стенами, полом из керамогранита и стандартным камином - отличное фото интерьера
Свежая идея для дизайна: огромная хозяйская спальня в стиле модернизм с бежевыми стенами, полом из керамогранита и стандартным камином - отличное фото интерьера
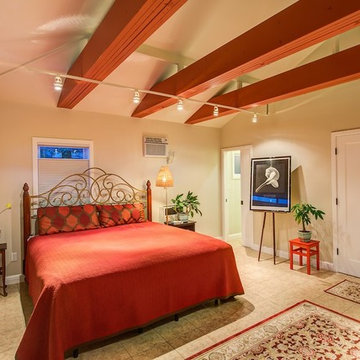
Treve Johnson
HDR Remodeling Inc. specializes in classic East Bay homes. Whole-house remodels, kitchen and bathroom remodeling, garage and basement conversions are our specialties. Our start-to-finish process -- from design concept to permit-ready plans to production -- will guide you along the way to make sure your project is completed on time and on budget and take the uncertainty and stress out of remodeling your home. Our philosophy -- and passion -- is to help our clients make their remodeling dreams come true.
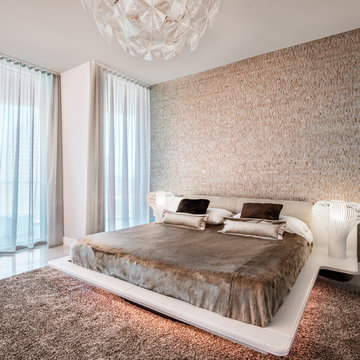
Источник вдохновения для домашнего уюта: хозяйская спальня среднего размера в современном стиле с бежевыми стенами, полом из керамогранита и серым полом без камина
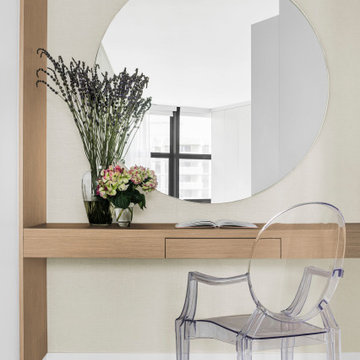
With its thin drawer, frameless round mirror, and acrylic chair, the vanity table in the master bedroom exudes elegance.
Источник вдохновения для домашнего уюта: большая хозяйская спальня в белых тонах с отделкой деревом в стиле модернизм с бежевыми стенами, полом из керамогранита, серым полом и обоями на стенах
Источник вдохновения для домашнего уюта: большая хозяйская спальня в белых тонах с отделкой деревом в стиле модернизм с бежевыми стенами, полом из керамогранита, серым полом и обоями на стенах
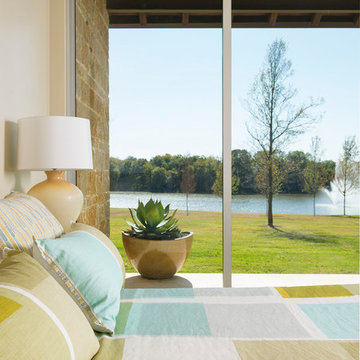
Danny Piassick
Идея дизайна: гостевая спальня среднего размера, (комната для гостей) в стиле ретро с бежевыми стенами и полом из керамогранита без камина
Идея дизайна: гостевая спальня среднего размера, (комната для гостей) в стиле ретро с бежевыми стенами и полом из керамогранита без камина
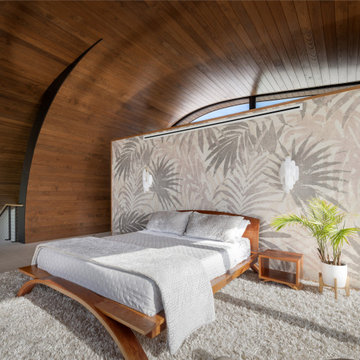
Möbius was designed with intention of breaking away from architectural norms, including repeating right angles, and standard roof designs and connections. Nestled into a serene landscape on the barrier island of Casey Key, the home features protected, navigable waters with a dock on the rear side, and a private beach and Gulf views on the front. Materials like cypress, coquina, and shell tabby are used throughout the home to root the home to its place.
This image shows the mater bedroom. The ceiling above the stair has been flattened by the photography, but is a serpentine shape that meets the sharp radius of the master ceiling in a confluence. This is visible in other images. The closet and bathroom are behind the bed wall.
Photo by Ryan Gamma
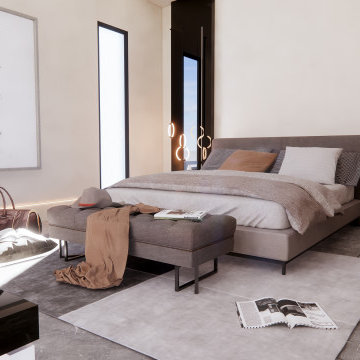
neutral color makes this bedroom dazzle
На фото: хозяйская спальня среднего размера в современном стиле с бежевыми стенами, полом из керамогранита и серым полом
На фото: хозяйская спальня среднего размера в современном стиле с бежевыми стенами, полом из керамогранита и серым полом
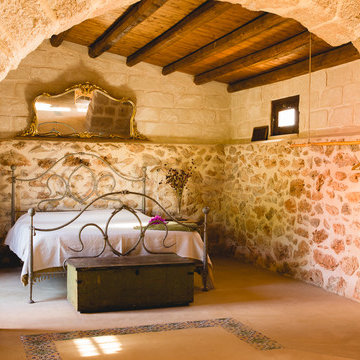
Qanat
На фото: большая хозяйская спальня в средиземноморском стиле с бежевыми стенами и полом из керамогранита
На фото: большая хозяйская спальня в средиземноморском стиле с бежевыми стенами и полом из керамогранита
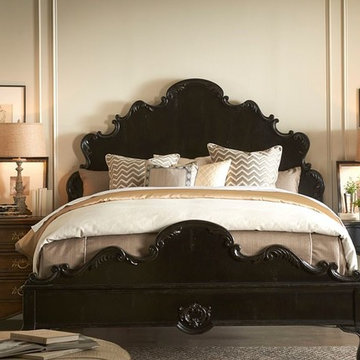
На фото: большая хозяйская спальня в современном стиле с бежевыми стенами и полом из керамогранита без камина
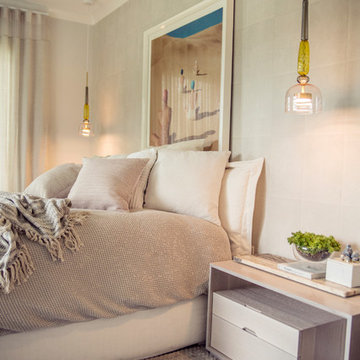
Идея дизайна: хозяйская спальня среднего размера в скандинавском стиле с бежевыми стенами, полом из керамогранита и коричневым полом
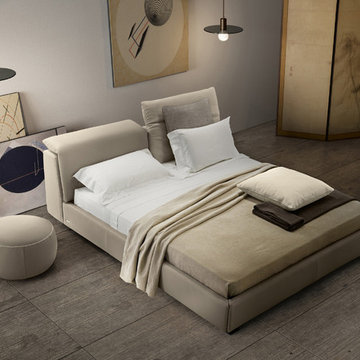
With elegant lines and premier quality handcrafted workmanship, Sound Italian Leather Bed expresses serenity and easy spirit, leaving a lasting impression on virtually everyone. Made in Italy by Gamma International, Sound Leather Bed is a place to “decelerate“; a creation that goes beyond the ordinary, a successful departure from the norm defined by its form and unique characters of its structure.
Спальня с бежевыми стенами и полом из керамогранита – фото дизайна интерьера
4