Спальня с бежевыми стенами и полом из керамогранита – фото дизайна интерьера
Сортировать:
Бюджет
Сортировать:Популярное за сегодня
141 - 160 из 1 302 фото
1 из 3
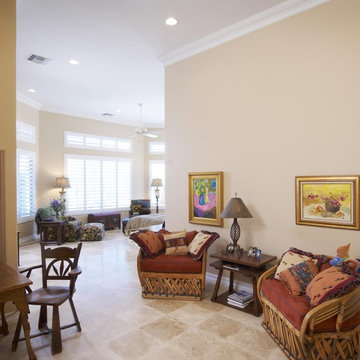
Our main challenge was constructing an addition to the home sitting atop a mountain.
While excavating for the footing the heavily granite rock terrain remained immovable. Special engineering was required & a separate inspection done to approve the drilled reinforcement into the boulder.
An ugly load bearing column that interfered with having the addition blend with existing home was replaced with a load bearing support beam ingeniously hidden within the walls of the addition.
Existing flagstone around the patio had to be carefully sawcut in large pieces along existing grout lines to be preserved for relaying to blend with existing.
The close proximity of the client’s hot tub and pool to the work area posed a dangerous safety hazard. A temporary plywood cover was constructed over the hot tub and part of the pool to prevent falling into the water while still having pool accessible for clients. Temporary fences were built to confine the dogs from the main construction area.
Another challenge was to design the exterior of the new master suite to match the existing (west side) of the home. Duplicating the same dimensions for every new angle created, a symmetrical bump out was created for the new addition without jeopardizing the great mountain view! Also, all new matching security screen doors were added to the existing home as well as the new master suite to complete the well balanced and seamless appearance.
To utilize the view from the Client’s new master bedroom we expanded the existing room fifteen feet building a bay window wall with all fixed picture windows.
Client was extremely concerned about the room’s lighting. In addition to the window wall, we filled the room with recessed can lights, natural solar tube lighting, exterior patio doors, and additional interior transom windows.
Additional storage and a place to display collectibles was resolved by adding niches, plant shelves, and a master bedroom closet organizer.
The Client also wanted to have the interior of her new master bedroom suite blend in with the rest of the home. Custom made vanity cabinets and matching plumbing fixtures were designed for the master bath. Travertine floor tile matched existing; and entire suite was painted to match existing home interior.
During the framing stage a deep wall with additional unused space was discovered between the client’s living room area and the new master bedroom suite. Remembering the client’s wish for space for their electronic components, a custom face frame and cabinet door was ordered and installed creating another niche wide enough and deep enough for the Client to store all of the entertainment center components.
R-19 insulation was also utilized in this main entertainment wall to create an effective sound barrier between the existing living space and the new master suite.
The additional fifteen feet of interior living space totally completed the interior remodeled master bedroom suite. A bay window wall allowed the homeowner to capture all picturesque mountain views. The security screen doors offer an added security precaution, yet allowing airflow into the new space through the homeowners new French doors.
See how we created an open floor-plan for our master suite addition.
For more info and photos visit...
http://www.triliteremodeling.com/mountain-top-addition.html
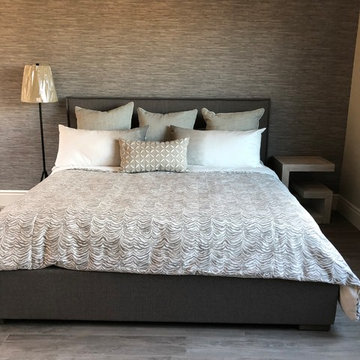
Casita space with textured wall covering on bed wall, an upholstered bed, Southwestern themed original artwork
Свежая идея для дизайна: большая гостевая спальня (комната для гостей) в стиле неоклассика (современная классика) с бежевыми стенами, полом из керамогранита и серым полом - отличное фото интерьера
Свежая идея для дизайна: большая гостевая спальня (комната для гостей) в стиле неоклассика (современная классика) с бежевыми стенами, полом из керамогранита и серым полом - отличное фото интерьера
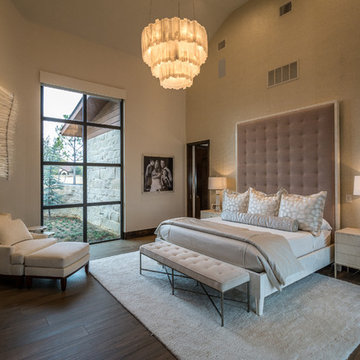
This luxurious bedroom with custom furnishings and selenite chandelier. The rug from the Rug Company, Irionies bed and bedsides, Oly sudio bench, and custom designed glass wall art.
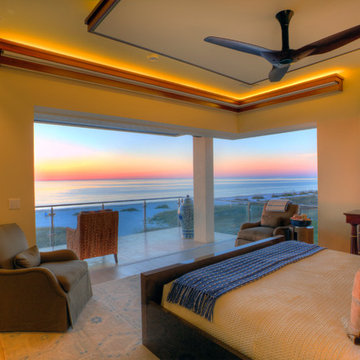
Photo Credit: Richard Riley
На фото: хозяйская спальня среднего размера в стиле модернизм с бежевыми стенами и полом из керамогранита без камина
На фото: хозяйская спальня среднего размера в стиле модернизм с бежевыми стенами и полом из керамогранита без камина
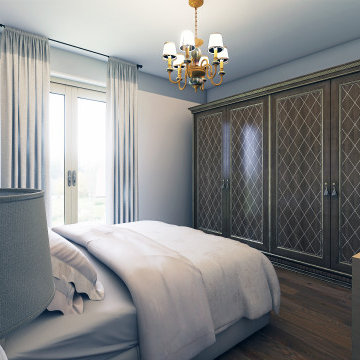
Свежая идея для дизайна: маленькая хозяйская спальня в классическом стиле с бежевыми стенами, полом из керамогранита, коричневым полом и обоями на стенах для на участке и в саду - отличное фото интерьера
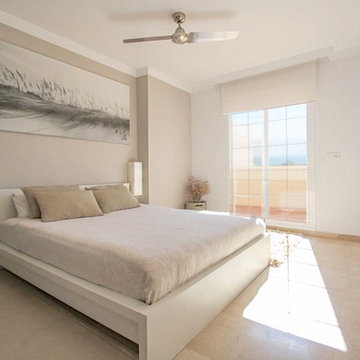
Стильный дизайн: хозяйская спальня среднего размера в скандинавском стиле с бежевыми стенами и полом из керамогранита без камина - последний тренд
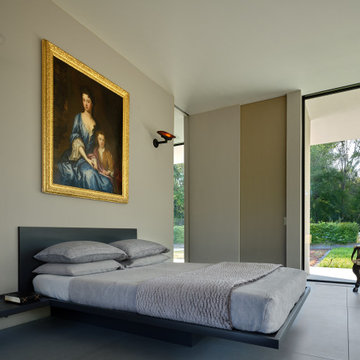
Стильный дизайн: хозяйская спальня среднего размера в стиле модернизм с бежевыми стенами, полом из керамогранита и серым полом без камина - последний тренд
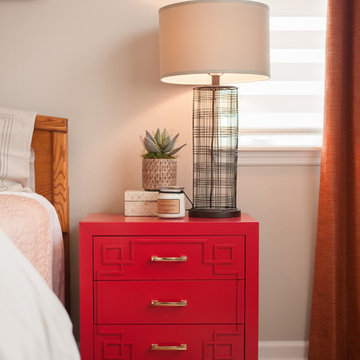
Our client asked for a comfortable home with lots of color!! With accents of reds and oranges, our designers transformed each space with the use of pattern, texture and creativity! Each room has its own personality, yet the home is harmonious in spirit. From the modern lighting selections, to the textured upholstery and accents, each element was carefully thought out.
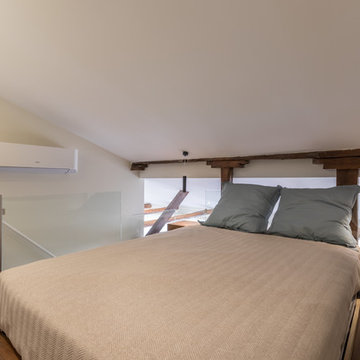
Источник вдохновения для домашнего уюта: маленькая спальня на антресоли в стиле неоклассика (современная классика) с бежевыми стенами, полом из керамогранита и коричневым полом для на участке и в саду
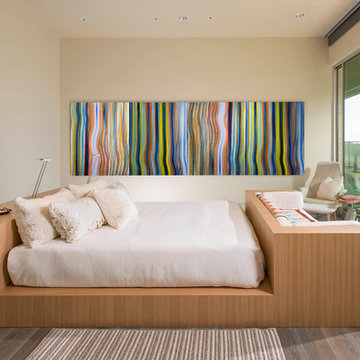
Danny Piassick
Пример оригинального дизайна: гостевая спальня среднего размера, (комната для гостей) в стиле ретро с бежевыми стенами и полом из керамогранита
Пример оригинального дизайна: гостевая спальня среднего размера, (комната для гостей) в стиле ретро с бежевыми стенами и полом из керамогранита
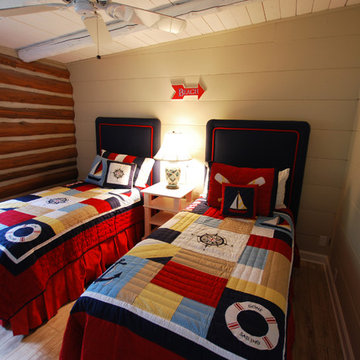
На фото: маленькая гостевая спальня (комната для гостей) в стиле кантри с бежевыми стенами, полом из керамогранита и бежевым полом для на участке и в саду
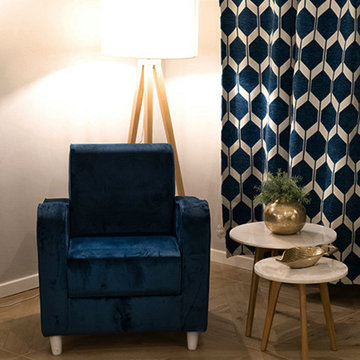
Vista della zona lettura/relax
Свежая идея для дизайна: маленькая хозяйская спальня в стиле модернизм с бежевыми стенами, полом из керамогранита, коричневым полом и многоуровневым потолком для на участке и в саду - отличное фото интерьера
Свежая идея для дизайна: маленькая хозяйская спальня в стиле модернизм с бежевыми стенами, полом из керамогранита, коричневым полом и многоуровневым потолком для на участке и в саду - отличное фото интерьера
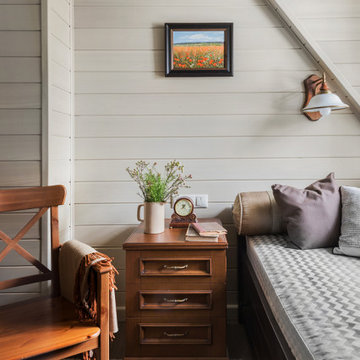
Спальня в гостевом загородном доме на мансардном этаже 12 м2.
Стильный дизайн: маленькая гостевая спальня (комната для гостей) в классическом стиле с бежевыми стенами, полом из керамогранита, коричневым полом, потолком из вагонки и стенами из вагонки для на участке и в саду - последний тренд
Стильный дизайн: маленькая гостевая спальня (комната для гостей) в классическом стиле с бежевыми стенами, полом из керамогранита, коричневым полом, потолком из вагонки и стенами из вагонки для на участке и в саду - последний тренд
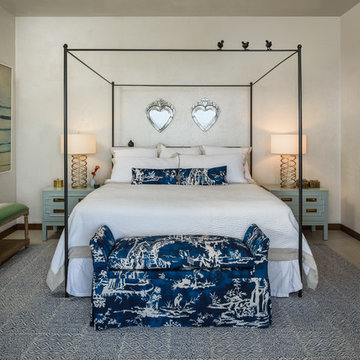
Living Maui Media
На фото: большая гостевая спальня (комната для гостей) в стиле фьюжн с бежевыми стенами, полом из керамогранита и бежевым полом
На фото: большая гостевая спальня (комната для гостей) в стиле фьюжн с бежевыми стенами, полом из керамогранита и бежевым полом
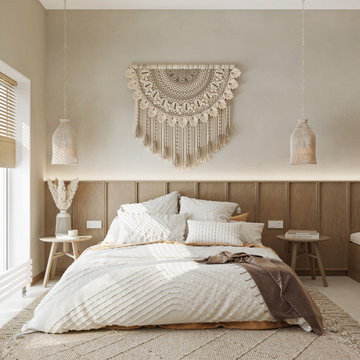
Работая над проектом загородного дома ,который должен был стать семейным гнездом, где собиралось бы,как минимум, три поколения. Помещение гаража не планировалось использовать по назначению. С заказчиком было решено сделать помещение спальной комнатой для бабушки. Большие ворота стали панорамным окном. Перепад по полу использовали в пользу зонирования. Получилась светлая комната с нотками этники
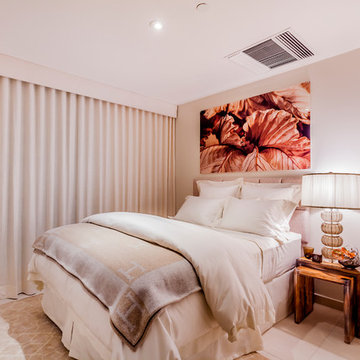
На фото: спальня в современном стиле с бежевыми стенами, полом из керамогранита и бежевым полом
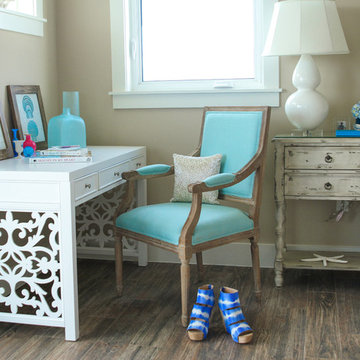
Стильный дизайн: хозяйская спальня среднего размера в морском стиле с бежевыми стенами и полом из керамогранита - последний тренд
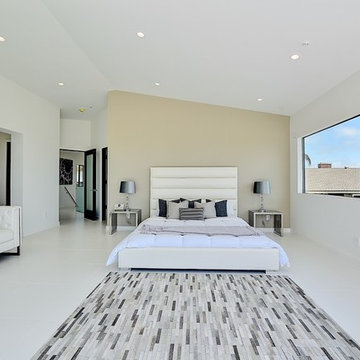
by Dominic design LLC
www.dominicdesign.llc
На фото: хозяйская спальня в современном стиле с бежевыми стенами, полом из керамогранита и белым полом с
На фото: хозяйская спальня в современном стиле с бежевыми стенами, полом из керамогранита и белым полом с
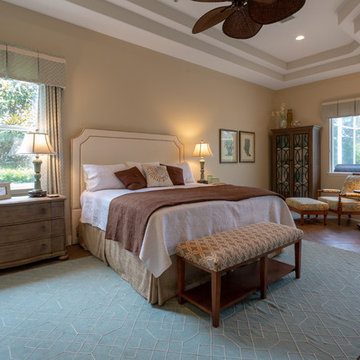
Lesley Davies Photography
Стильный дизайн: большая хозяйская спальня в морском стиле с бежевыми стенами, полом из керамогранита и синим полом - последний тренд
Стильный дизайн: большая хозяйская спальня в морском стиле с бежевыми стенами, полом из керамогранита и синим полом - последний тренд
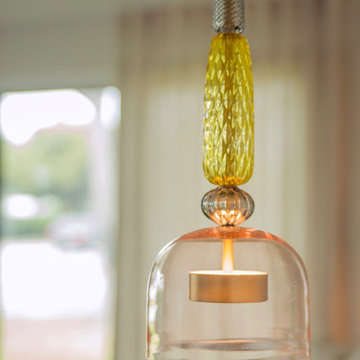
Hanging I Flauti Lamps by Giopato & Coombes for the master bedroom.
Идея дизайна: хозяйская спальня среднего размера в скандинавском стиле с бежевыми стенами, полом из керамогранита и коричневым полом
Идея дизайна: хозяйская спальня среднего размера в скандинавском стиле с бежевыми стенами, полом из керамогранита и коричневым полом
Спальня с бежевыми стенами и полом из керамогранита – фото дизайна интерьера
8