Спальня с бетонным полом и любым фасадом камина – фото дизайна интерьера
Сортировать:
Бюджет
Сортировать:Популярное за сегодня
1 - 20 из 212 фото
1 из 3

Modern metal fireplace
На фото: большая гостевая спальня (комната для гостей) в современном стиле с белыми стенами, бетонным полом, стандартным камином, фасадом камина из металла и бежевым полом
На фото: большая гостевая спальня (комната для гостей) в современном стиле с белыми стенами, бетонным полом, стандартным камином, фасадом камина из металла и бежевым полом

Peter Aaron
На фото: хозяйская спальня среднего размера в стиле рустика с фасадом камина из камня, угловым камином, белыми стенами и бетонным полом
На фото: хозяйская спальня среднего размера в стиле рустика с фасадом камина из камня, угловым камином, белыми стенами и бетонным полом

The Lucius 140 Room Divider by Element4 does exactly what its name suggests. This large peninsula-style fireplace breaks a room apart, while simultaneously being the centerpiece for each of the spaces it creates. This linear, three-sided fireplace adds practical drama and appeal to open floor plans.
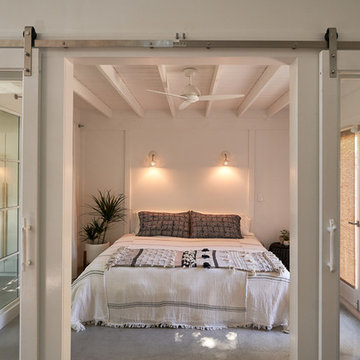
Light-filled master bedroom on three sides of the room: french glass doors to the outside patio (on the right), sliding barn doors to the living room and full-height windows (on the left).
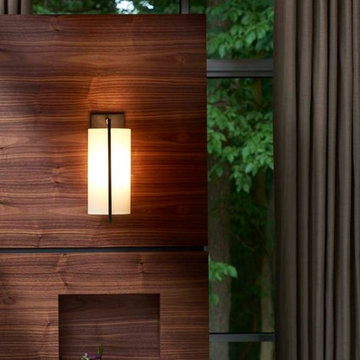
For this 1940’s master bedroom renovation the entire space was demolished with a cohesive new floor plan. The walls were reconfigured with a two story walk in closet, a bathroom with his and her vanities and, a fireplace designed with a cement surround and adorned with rift cut walnut veneer wood. The custom bed was relocated to float in the room and also dressed with walnut wood. The sitting area is dressed with mid century modern inspired chairs and a custom cabinet that acts as a beverage center for a cozy space to relax in the morning.
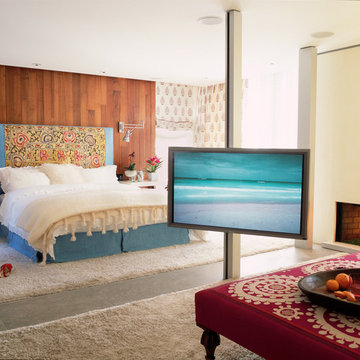
We used antique suzanis on the ottoman and headboard to add flair to this serene master bedroom.
Идея дизайна: большая хозяйская спальня в современном стиле с бежевыми стенами, бетонным полом, стандартным камином, фасадом камина из штукатурки и телевизором
Идея дизайна: большая хозяйская спальня в современном стиле с бежевыми стенами, бетонным полом, стандартным камином, фасадом камина из штукатурки и телевизором
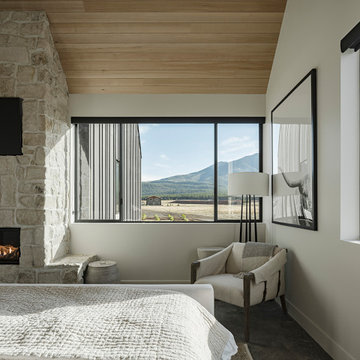
Photo by Roehner + Ryan
Стильный дизайн: хозяйская спальня в стиле кантри с белыми стенами, бетонным полом, угловым камином, фасадом камина из камня, серым полом и сводчатым потолком - последний тренд
Стильный дизайн: хозяйская спальня в стиле кантри с белыми стенами, бетонным полом, угловым камином, фасадом камина из камня, серым полом и сводчатым потолком - последний тренд
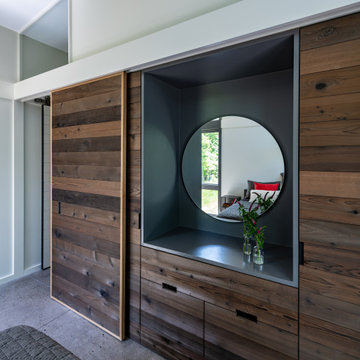
This 700 SF weekend cabin is highly space-efficient yet comfortable enough for guests. The office space doubles as a guest room by virtue of a built-in Murphy bed and the 2 half baths share a walk-in shower. The living space is expanded by a 400 SF covered porch and a 200 SF deck that takes in a tremendous view of the Shenandoah Valley landscape. The owner/architect carefully selected materials that would be durable, sustainable, and maintain their natural beauty as they age. The siding and decking are Kebony, interior floors are polished concrete with a sealer, and half of the interior doors and the built-in cabintry are cedar with a vinegar-based finish. The deck railings are powder-coated steel with stainless cable railing. All of the painted exterior trim work is Boral. The natural steel kitchen island base and the outdoor shower surround were provided by local fabricators. Houseworks made the interior doors, built-in cabinetry, and board-formed concrete fireplace surround and concrete firepit.
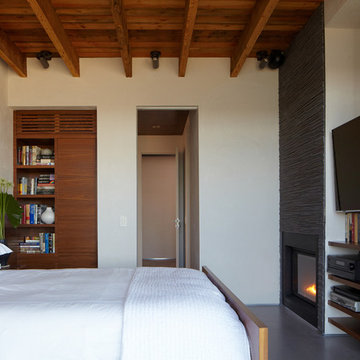
Professional interior shots by Phillip Ennis Photography, exterior shots provided by Architect's firm.
Источник вдохновения для домашнего уюта: спальня среднего размера в стиле модернизм с белыми стенами, стандартным камином, бетонным полом, фасадом камина из металла и телевизором
Источник вдохновения для домашнего уюта: спальня среднего размера в стиле модернизм с белыми стенами, стандартным камином, бетонным полом, фасадом камина из металла и телевизором
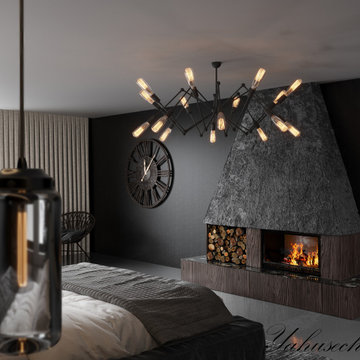
Loft apartment in the mountains
3ds Max | Corona Renderer | Photoshop
Location: Switzerland
Time of realization: 2 days
Visualisation: @visual_3d_artist
For orders, please contact
me in Direct or:
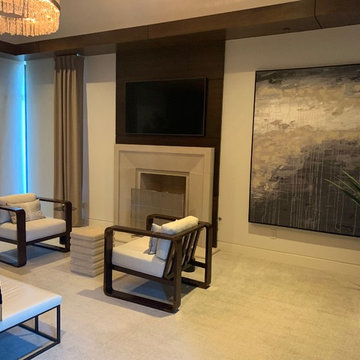
Jeremy Andrews
Идея дизайна: большая хозяйская спальня в современном стиле с белыми стенами, бетонным полом, стандартным камином, фасадом камина из камня и серым полом
Идея дизайна: большая хозяйская спальня в современном стиле с белыми стенами, бетонным полом, стандартным камином, фасадом камина из камня и серым полом
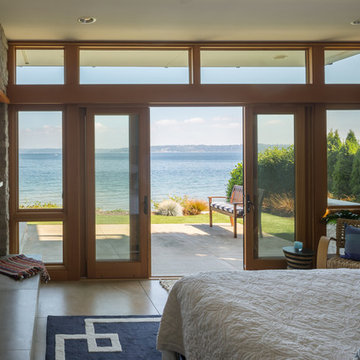
Coates Design Architects Seattle
Lara Swimmer Photography
Fairbank Construction
Источник вдохновения для домашнего уюта: хозяйская спальня среднего размера в современном стиле с белыми стенами, бетонным полом, горизонтальным камином, фасадом камина из камня и серым полом
Источник вдохновения для домашнего уюта: хозяйская спальня среднего размера в современном стиле с белыми стенами, бетонным полом, горизонтальным камином, фасадом камина из камня и серым полом
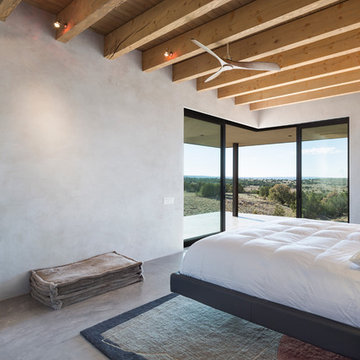
Robert Reck
Источник вдохновения для домашнего уюта: хозяйская спальня среднего размера в современном стиле с серыми стенами, бетонным полом, горизонтальным камином и фасадом камина из бетона
Источник вдохновения для домашнего уюта: хозяйская спальня среднего размера в современном стиле с серыми стенами, бетонным полом, горизонтальным камином и фасадом камина из бетона
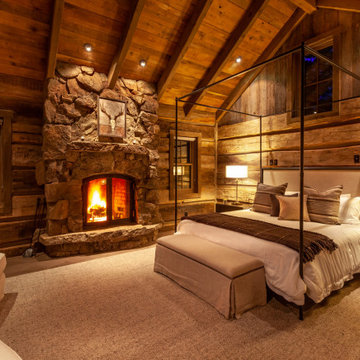
Свежая идея для дизайна: большая хозяйская спальня в стиле рустика с коричневыми стенами, стандартным камином, фасадом камина из камня, бетонным полом и серым полом - отличное фото интерьера
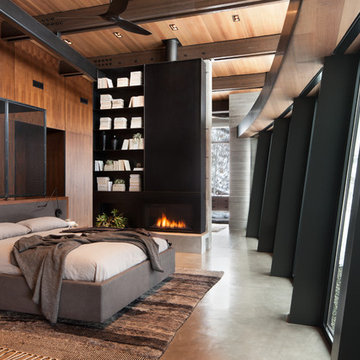
Master Bedroom with sloping and curving window wall.
Photo: David Marlow
Идея дизайна: большая хозяйская спальня в современном стиле с бетонным полом, горизонтальным камином, фасадом камина из металла, серым полом и коричневыми стенами
Идея дизайна: большая хозяйская спальня в современном стиле с бетонным полом, горизонтальным камином, фасадом камина из металла, серым полом и коричневыми стенами

Breathtaking views of the incomparable Big Sur Coast, this classic Tuscan design of an Italian farmhouse, combined with a modern approach creates an ambiance of relaxed sophistication for this magnificent 95.73-acre, private coastal estate on California’s Coastal Ridge. Five-bedroom, 5.5-bath, 7,030 sq. ft. main house, and 864 sq. ft. caretaker house over 864 sq. ft. of garage and laundry facility. Commanding a ridge above the Pacific Ocean and Post Ranch Inn, this spectacular property has sweeping views of the California coastline and surrounding hills. “It’s as if a contemporary house were overlaid on a Tuscan farm-house ruin,” says decorator Craig Wright who created the interiors. The main residence was designed by renowned architect Mickey Muenning—the architect of Big Sur’s Post Ranch Inn, —who artfully combined the contemporary sensibility and the Tuscan vernacular, featuring vaulted ceilings, stained concrete floors, reclaimed Tuscan wood beams, antique Italian roof tiles and a stone tower. Beautifully designed for indoor/outdoor living; the grounds offer a plethora of comfortable and inviting places to lounge and enjoy the stunning views. No expense was spared in the construction of this exquisite estate.

Steve Tague
Стильный дизайн: большая хозяйская спальня в современном стиле с серыми стенами, бетонным полом, фасадом камина из металла и угловым камином - последний тренд
Стильный дизайн: большая хозяйская спальня в современном стиле с серыми стенами, бетонным полом, фасадом камина из металла и угловым камином - последний тренд

Photo by Roehner + Ryan
На фото: хозяйская спальня в стиле кантри с белыми стенами, бетонным полом, угловым камином, фасадом камина из камня, серым полом и сводчатым потолком
На фото: хозяйская спальня в стиле кантри с белыми стенами, бетонным полом, угловым камином, фасадом камина из камня, серым полом и сводчатым потолком
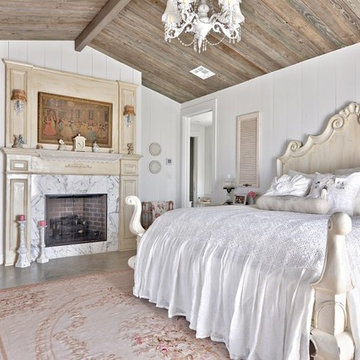
Casey Fry
Пример оригинального дизайна: спальня в стиле шебби-шик с белыми стенами, бетонным полом, стандартным камином и фасадом камина из камня
Пример оригинального дизайна: спальня в стиле шебби-шик с белыми стенами, бетонным полом, стандартным камином и фасадом камина из камня
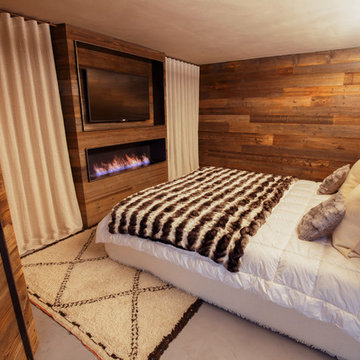
La nicchia/comodino alle spalle del letto è dotata di illuminazione interna a led.
La parete di fondo della camera è anch'essa rivestita in legno di abete vecchio.
Спальня с бетонным полом и любым фасадом камина – фото дизайна интерьера
1