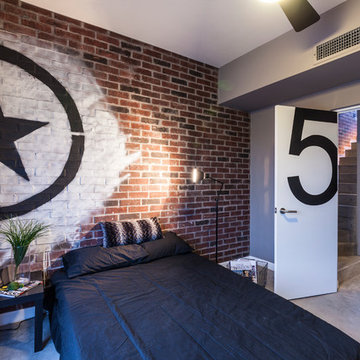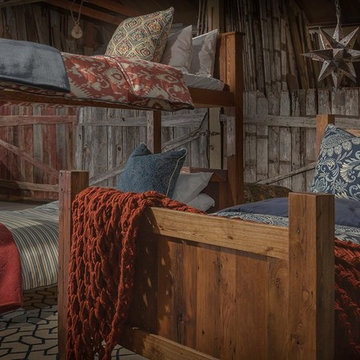Спальня с разноцветными стенами и бетонным полом – фото дизайна интерьера
Сортировать:
Бюджет
Сортировать:Популярное за сегодня
1 - 20 из 107 фото
1 из 3
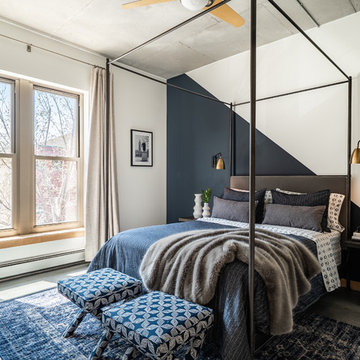
Contemporary Master Bedroom Retreat Has Semi-Diagonal-Painted Accent Wall.
This loft master bedroom has a contemporary style epitomized by the black canopy bed and diagonal-painted accent wall. Navy and white bedding, ottomans and an area rug complement the gray cement floor while adding soft texture to the space.
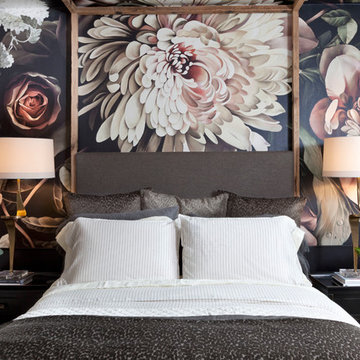
Emily Minton-Redfield
Источник вдохновения для домашнего уюта: гостевая спальня среднего размера, (комната для гостей): освещение в стиле фьюжн с разноцветными стенами, бетонным полом и серым полом без камина
Источник вдохновения для домашнего уюта: гостевая спальня среднего размера, (комната для гостей): освещение в стиле фьюжн с разноцветными стенами, бетонным полом и серым полом без камина
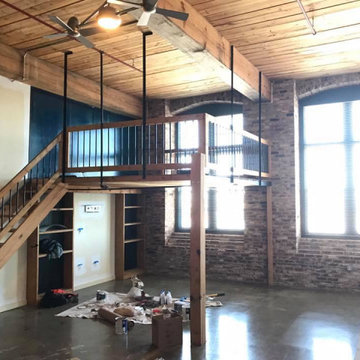
Свежая идея для дизайна: маленькая спальня на антресоли в стиле лофт с разноцветными стенами, бетонным полом и серым полом для на участке и в саду - отличное фото интерьера
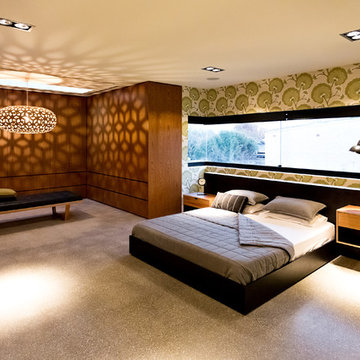
This beautiful master bedroom features a bespoke king size bed, large open walk in robe with caramel veneer cabinetry, stunning wallpaper, feature light designed by David Trubridge, day bed and polished concrete flooring.
Sarah Wood Photography
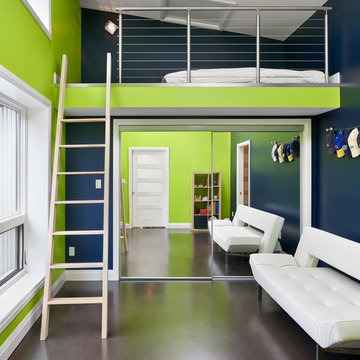
Esther Van Geest, ETR Photography
На фото: спальня среднего размера на антресоли в современном стиле с разноцветными стенами и бетонным полом без камина с
На фото: спальня среднего размера на антресоли в современном стиле с разноцветными стенами и бетонным полом без камина с
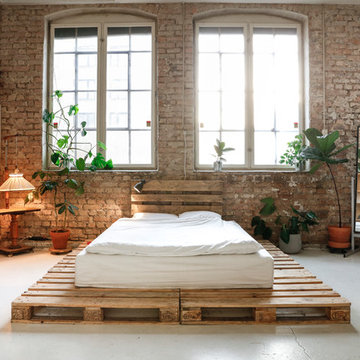
Joakim Karlsen
Идея дизайна: хозяйская спальня в стиле лофт с разноцветными стенами, бетонным полом и серым полом
Идея дизайна: хозяйская спальня в стиле лофт с разноцветными стенами, бетонным полом и серым полом
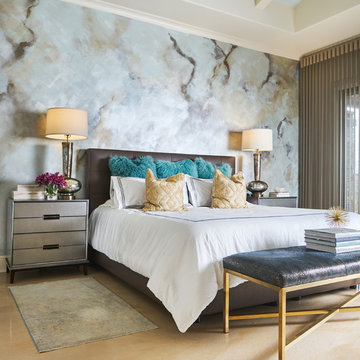
Spa-like hues mixed with celestial metallics stand out against this faux marble painted back wall.
Design: Wesley-Wayne Interiors
Photo: Stephen Karlisch
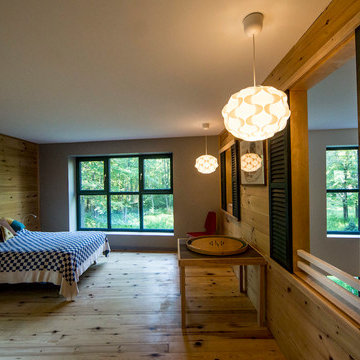
Leon T. Switzer/Front Page Media Group
Пример оригинального дизайна: хозяйская спальня среднего размера в стиле рустика с разноцветными стенами, бетонным полом и серым полом
Пример оригинального дизайна: хозяйская спальня среднего размера в стиле рустика с разноцветными стенами, бетонным полом и серым полом
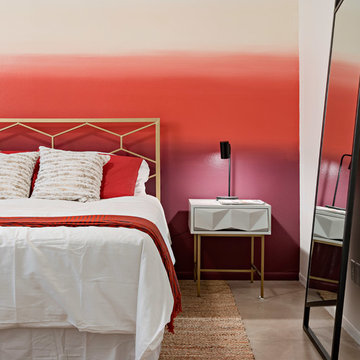
Roehner + Ryan
Пример оригинального дизайна: спальня в современном стиле с разноцветными стенами, бетонным полом и серым полом
Пример оригинального дизайна: спальня в современном стиле с разноцветными стенами, бетонным полом и серым полом
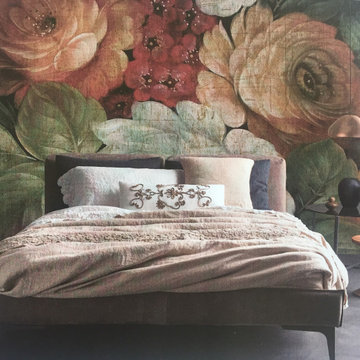
Made in Italy Inkiostro Bianco floral wallpaper
Идея дизайна: большая хозяйская спальня с разноцветными стенами, бетонным полом, серым полом и обоями на стенах
Идея дизайна: большая хозяйская спальня с разноцветными стенами, бетонным полом, серым полом и обоями на стенах
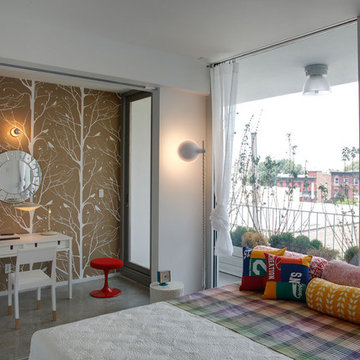
Идея дизайна: спальня на мансарде в современном стиле с разноцветными стенами и бетонным полом
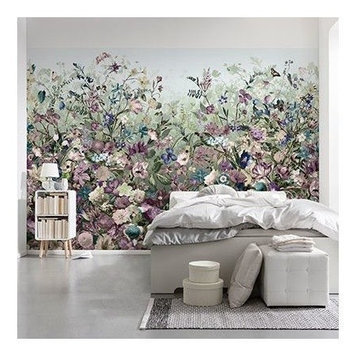
Brewster wall mural. These products come in varying sizes allowing you to stretch your imagination in any space.
Источник вдохновения для домашнего уюта: хозяйская спальня среднего размера в современном стиле с разноцветными стенами и бетонным полом
Источник вдохновения для домашнего уюта: хозяйская спальня среднего размера в современном стиле с разноцветными стенами и бетонным полом
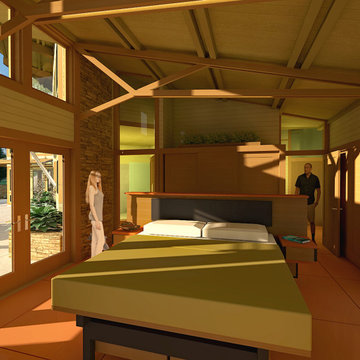
The clients called me on the recommendation from a neighbor of mine who had met them at a conference and learned of their need for an architect. They contacted me and after meeting to discuss their project they invited me to visit their site, not far from White Salmon in Washington State.
Initially, the couple discussed building a ‘Weekend’ retreat on their 20± acres of land. Their site was in the foothills of a range of mountains that offered views of both Mt. Adams to the North and Mt. Hood to the South. They wanted to develop a place that was ‘cabin-like’ but with a degree of refinement to it and take advantage of the primary views to the north, south and west. They also wanted to have a strong connection to their immediate outdoors.
Before long my clients came to the conclusion that they no longer perceived this as simply a weekend retreat but were now interested in making this their primary residence. With this new focus we concentrated on keeping the refined cabin approach but needed to add some additional functions and square feet to the original program.
They wanted to downsize from their current 3,500± SF city residence to a more modest 2,000 – 2,500 SF space. They desired a singular open Living, Dining and Kitchen area but needed to have a separate room for their television and upright piano. They were empty nesters and wanted only two bedrooms and decided that they would have two ‘Master’ bedrooms, one on the lower floor and the other on the upper floor (they planned to build additional ‘Guest’ cabins to accommodate others in the near future). The original scheme for the weekend retreat was only one floor with the second bedroom tucked away on the north side of the house next to the breezeway opposite of the carport.
Another consideration that we had to resolve was that the particular location that was deemed the best building site had diametrically opposed advantages and disadvantages. The views and primary solar orientations were also the source of the prevailing winds, out of the Southwest.
The resolve was to provide a semi-circular low-profile earth berm on the south/southwest side of the structure to serve as a wind-foil directing the strongest breezes up and over the structure. Because our selected site was in a saddle of land that then sloped off to the south/southwest the combination of the earth berm and the sloping hill would effectively created a ‘nestled’ form allowing the winds rushing up the hillside to shoot over most of the house. This allowed me to keep the favorable orientation to both the views and sun without being completely compromised by the winds.
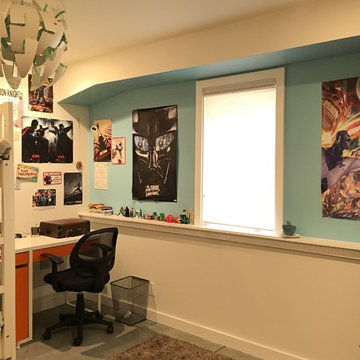
This family of five lived in a 900sf 2 bedroom home that had a not quite tall enough basement. With one son just entering his teen years it was time to expand. Our design for the basement gained them 2 bedrooms, a second bath, a family room, and a soundproof music room. We demo’d the deck off the kitchen and replaced it with a compact 2-story addition. Upstairs is a light-filled breakfast room and below it one of the 2 new bedrooms. An interior stair now connects the upstairs to the basement with a door opening at a mid landingto access the backyard. The wall between the kitchen and the living room was removed. From the front door you are now greeted by a long view, through living room, kitchen and breakfast room of the beautiful oak in the backyard which was carefully tended through construction.
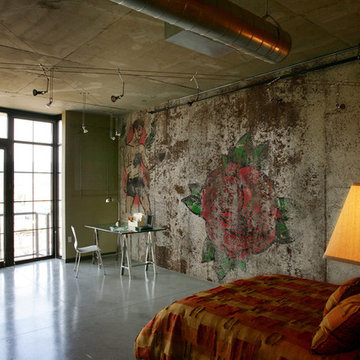
На фото: большая хозяйская спальня в стиле лофт с разноцветными стенами, бетонным полом и серым полом
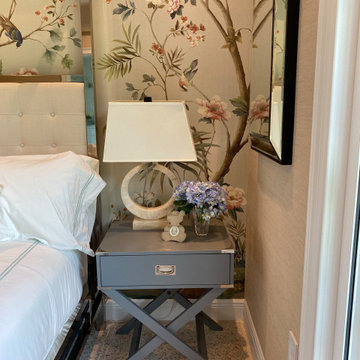
Gorgeous, Sweet and Sophisticated this tween bedroom will grow with her for years to come and eventually be converted into an office or guest bedroom.
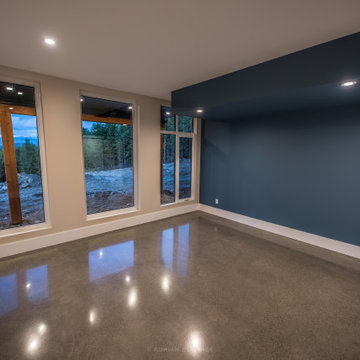
На фото: гостевая спальня среднего размера, (комната для гостей) в стиле модернизм с разноцветными стенами, бетонным полом и коричневым полом без камина с
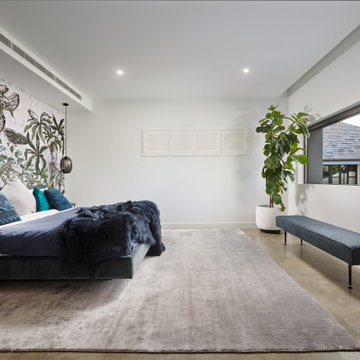
На фото: большая хозяйская спальня в современном стиле с бетонным полом, серым полом, разноцветными стенами и обоями на стенах
Спальня с разноцветными стенами и бетонным полом – фото дизайна интерьера
1
