Спальня с любой отделкой стен – фото дизайна интерьера
Сортировать:Популярное за сегодня
1 - 20 из 72 фото

This family of 5 was quickly out-growing their 1,220sf ranch home on a beautiful corner lot. Rather than adding a 2nd floor, the decision was made to extend the existing ranch plan into the back yard, adding a new 2-car garage below the new space - for a new total of 2,520sf. With a previous addition of a 1-car garage and a small kitchen removed, a large addition was added for Master Bedroom Suite, a 4th bedroom, hall bath, and a completely remodeled living, dining and new Kitchen, open to large new Family Room. The new lower level includes the new Garage and Mudroom. The existing fireplace and chimney remain - with beautifully exposed brick. The homeowners love contemporary design, and finished the home with a gorgeous mix of color, pattern and materials.
The project was completed in 2011. Unfortunately, 2 years later, they suffered a massive house fire. The house was then rebuilt again, using the same plans and finishes as the original build, adding only a secondary laundry closet on the main level.
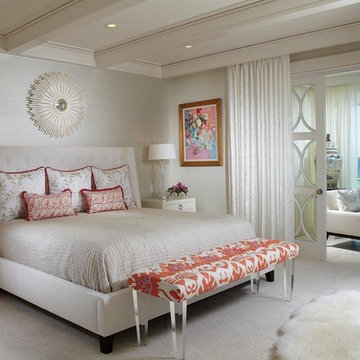
Pineapple House designers removed the sliding glass doors separating the master from the lanai, adding custom glassed pocket doors to the configuration. They reconfigured the master, master bath and master closet entrances and walls to bring more fresh air and light into the suite. Window treatments, both in the bedroom and on the lanai, give privacy options as they provide solar and sound control.
Daniel Newcomb Architectural Photography
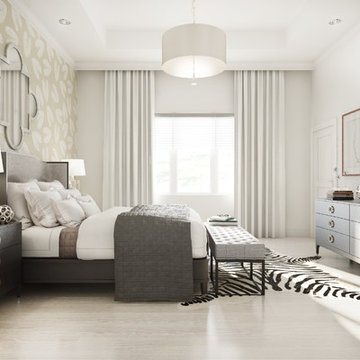
We infused the guest bedroom in our Naples design project with coastal and Hollywood Regency details and nature-inspired wallpaper.
Пример оригинального дизайна: гостевая спальня (комната для гостей) в морском стиле с белыми стенами, бежевым полом, обоями на стенах, светлым паркетным полом и многоуровневым потолком
Пример оригинального дизайна: гостевая спальня (комната для гостей) в морском стиле с белыми стенами, бежевым полом, обоями на стенах, светлым паркетным полом и многоуровневым потолком
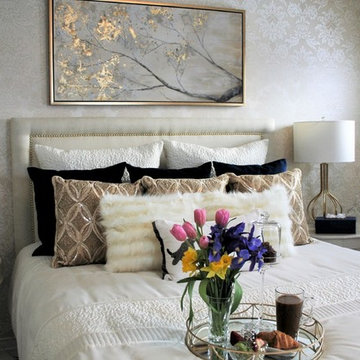
This was a guestroom done on a very tight budget. As the homeowners were very handy all the labour was done by the couple. The owner installed, sanded and stained the new hardwood himself , the wife made the drapes, cushions and reupholstered the headboard. All the tables and chest were purchased on Kijiji and refinished, up cycling all those pieces. All new lighting, accessories, area rug, cushions, art work complete this elegant look!
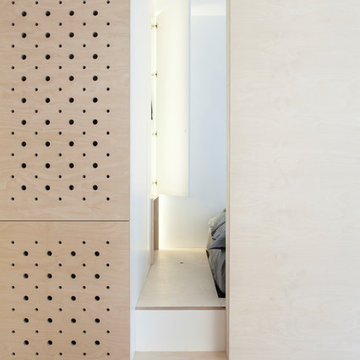
Photo : BCDF Studio
Свежая идея для дизайна: хозяйская спальня среднего размера, в белых тонах с отделкой деревом в скандинавском стиле с белыми стенами, светлым паркетным полом, бежевым полом и деревянными стенами без камина - отличное фото интерьера
Свежая идея для дизайна: хозяйская спальня среднего размера, в белых тонах с отделкой деревом в скандинавском стиле с белыми стенами, светлым паркетным полом, бежевым полом и деревянными стенами без камина - отличное фото интерьера
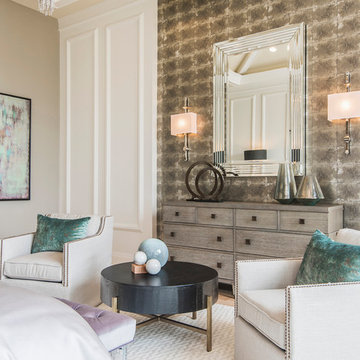
The master suite features a smoked, distressed wire-brushed plank wood floor, inset with an iced-ivory patterned carpet. The headboard wall, and opposite dresser wall, are adorned with a modern mercury glass inspired wallcovering, flanked by painted applied moulding details, further exemplifying the intermix of old-and-new.
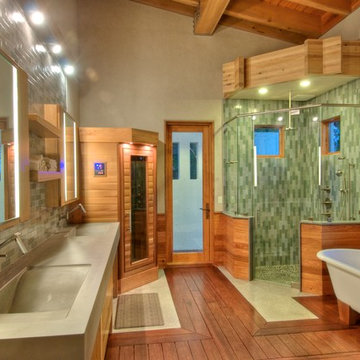
Concrete counters with integrated wave sink. Kohler Karbon faucets. Heath Ceramics tile. Sauna. American Clay walls. Exposed cypress timber beam ceiling. Victoria & Albert tub. Inlaid FSC Ipe floors. LEED Platinum home. Photos by Matt McCorteney.
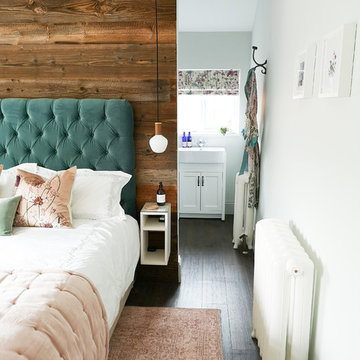
A partition wall, clad in rustic reclaimed wood from alpine barns creates a dramatic backdrop to the room and creates a semi concealed area for an ensuite bathroom and walk in wardrobe.
Velvet headboard, Loaf. Pendant lights, Tala. Walls painted in Little Greene Pearl Colour. Vanity Uniting, Victorian Plumbing. Blinds, Roman Blinds Direct. Cushions, The French Bedroom Company.
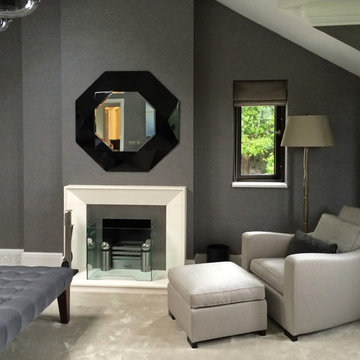
Sitting within a designated AONB, this new Arts and Crafts-influenced residence replaced an ‘end of life’ 1960’s bungalow.
Conceived to sit above an extensive private wine cellar, this highly refined house features a dramatic circular sitting room. An internal lift provides access to all floors, from the underground level to the roof-top observation terrace showcasing panoramic views overlooking the Fal Estuary.
The bespoke joinery and internal finishes detailed by The Bazeley Partnership included walnut floor-boarding, skirtings, doors and wardrobes. Curved staircases are complemented by glass handrails and the bathrooms are finished with limestone, white marble and mother-of-pearl inlay. The bedrooms were completed with vanity units clad in rustic oak and marble and feature hand-painted murals on Japanese silk wallpaper.
Externally, extensive use of traditional stonework, cut granite, Delabole slate, standing seam copper roofs and copper gutters and downpipes combine to create a building that acknowledges the regional context whilst maintaining its own character.
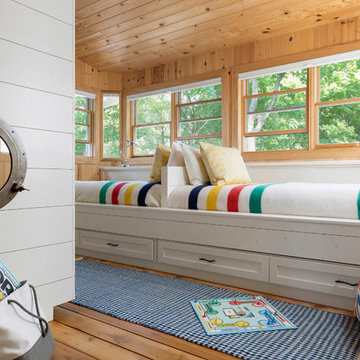
Spacecrafting Photography
Свежая идея для дизайна: маленькая гостевая спальня (комната для гостей) в морском стиле с потолком из вагонки и стенами из вагонки для на участке и в саду - отличное фото интерьера
Свежая идея для дизайна: маленькая гостевая спальня (комната для гостей) в морском стиле с потолком из вагонки и стенами из вагонки для на участке и в саду - отличное фото интерьера
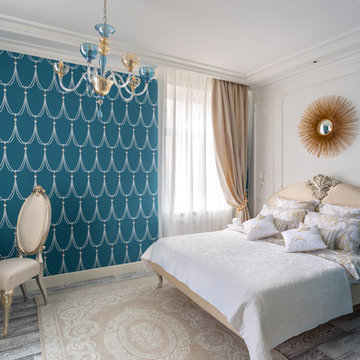
Архитекторы: Дмитрий Глушков, Фёдор Селенин; Фото: Антон Лихтарович
Пример оригинального дизайна: маленькая хозяйская спальня в средиземноморском стиле с синими стенами, полом из керамогранита, серым полом, кессонным потолком и обоями на стенах для на участке и в саду
Пример оригинального дизайна: маленькая хозяйская спальня в средиземноморском стиле с синими стенами, полом из керамогранита, серым полом, кессонным потолком и обоями на стенах для на участке и в саду
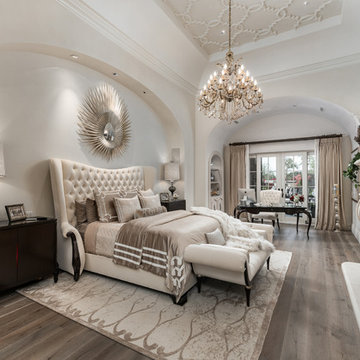
We love this bedrooms cast stone fireplace mantel, the ceiling detail, and wood floors.
Стильный дизайн: огромная хозяйская спальня в средиземноморском стиле с белыми стенами, темным паркетным полом, двусторонним камином, фасадом камина из камня, коричневым полом, многоуровневым потолком и панелями на части стены - последний тренд
Стильный дизайн: огромная хозяйская спальня в средиземноморском стиле с белыми стенами, темным паркетным полом, двусторонним камином, фасадом камина из камня, коричневым полом, многоуровневым потолком и панелями на части стены - последний тренд
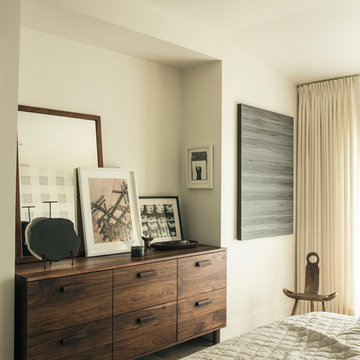
Photography by Aubrie Pick
На фото: большая хозяйская спальня в современном стиле с светлым паркетным полом, бежевыми стенами и обоями на стенах
На фото: большая хозяйская спальня в современном стиле с светлым паркетным полом, бежевыми стенами и обоями на стенах
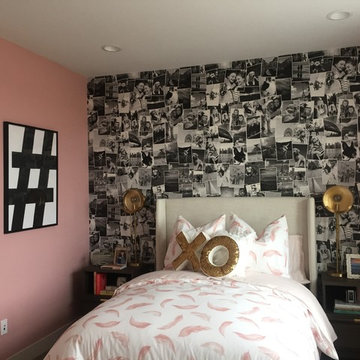
Taking Instagram as inspiration I was delighted to collaborate with HRI Design (Denver) to make the wallpaper for this charming room in their marketing suite for their project with developers, Infinity Home Collection, in Stapleton, Colorado. A pretty room for a girl, with a wall full of memories.
Photography, HriDesign.com
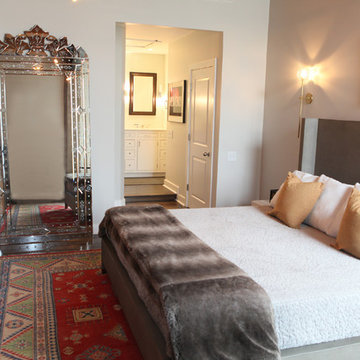
Свежая идея для дизайна: хозяйская спальня среднего размера в стиле неоклассика (современная классика) с белыми стенами, темным паркетным полом, коричневым полом, балками на потолке и кирпичными стенами - отличное фото интерьера
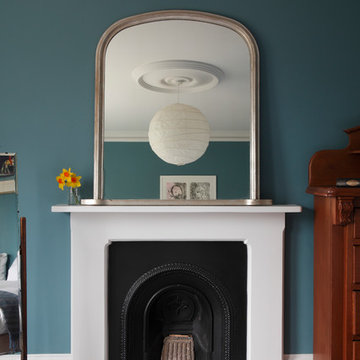
Bedwardine Road is our epic renovation and extension of a vast Victorian villa in Crystal Palace, south-east London.
Traditional architectural details such as flat brick arches and a denticulated brickwork entablature on the rear elevation counterbalance a kitchen that feels like a New York loft, complete with a polished concrete floor, underfloor heating and floor to ceiling Crittall windows.
Interiors details include as a hidden “jib” door that provides access to a dressing room and theatre lights in the master bathroom.
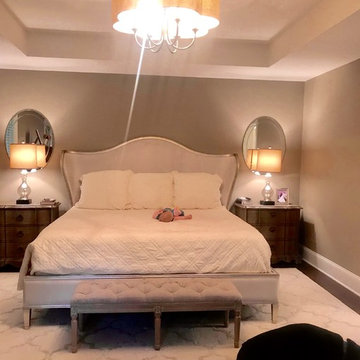
We had so much fun decorating this space. No detail was too small for Nicole and she understood it would not be completed with every detail for a couple of years, but also that taking her time to fill her home with items of quality that reflected her taste and her families needs were the most important issues. As you can see, her family has settled in.
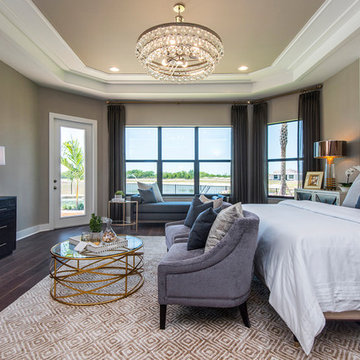
This Master Suite creates a retreat-like environment, with wire-brushed, distressed wood flooring, topped with a soft sculpted area rug. Both the headboard and dresser walls have a custom trim framed-out gold & white wallpaper inset.
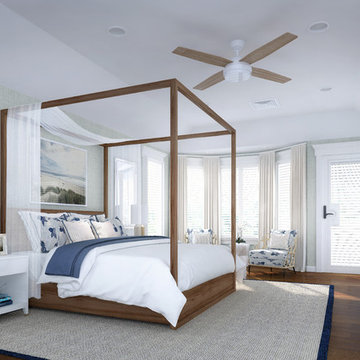
We designed a breezy, family-friendly beach house with a cohesive coastal look that incorporates classic American nuances, an ocean-inspired palette, and fun, eclectic pieces that pull the designs together.
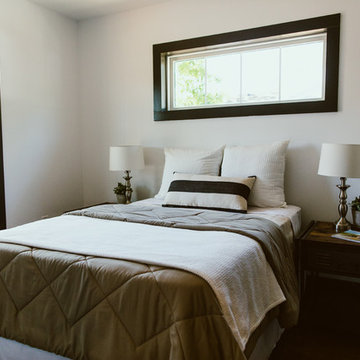
Farmhouse shabby chic house with traditional, transitional, and modern elements mixed. Shiplap reused and white paint material palette combined with original hard hardwood floors, dark brown painted trim, vaulted ceilings, concrete tiles and concrete counters, copper and brass industrial accents.
Спальня с любой отделкой стен – фото дизайна интерьера
1