Спальня с любой отделкой стен – фото дизайна интерьера
Сортировать:
Бюджет
Сортировать:Популярное за сегодня
1 - 20 из 229 фото
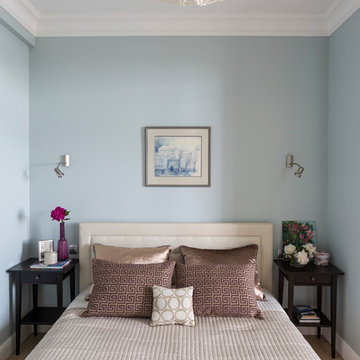
Вид из спальни на гостиную. Спальня отделена от гостиной небольшими выступами стен и шторами из легкого тюля
Идея дизайна: маленькая хозяйская спальня в современном стиле с серыми стенами, светлым паркетным полом, бежевым полом, многоуровневым потолком и обоями на стенах для на участке и в саду
Идея дизайна: маленькая хозяйская спальня в современном стиле с серыми стенами, светлым паркетным полом, бежевым полом, многоуровневым потолком и обоями на стенах для на участке и в саду
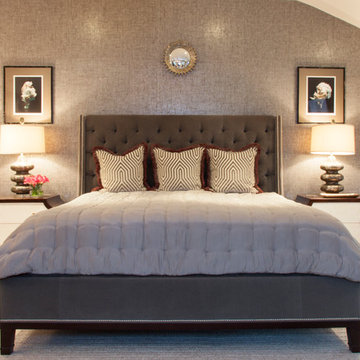
Toni Deis
Свежая идея для дизайна: хозяйская спальня в стиле неоклассика (современная классика) с серыми стенами, сводчатым потолком, обоями на стенах, коричневым полом и паркетным полом среднего тона - отличное фото интерьера
Свежая идея для дизайна: хозяйская спальня в стиле неоклассика (современная классика) с серыми стенами, сводчатым потолком, обоями на стенах, коричневым полом и паркетным полом среднего тона - отличное фото интерьера

Beth Singer
Идея дизайна: хозяйская спальня в стиле рустика с синими стенами, паркетным полом среднего тона, угловым камином, фасадом камина из камня, коричневым полом, балками на потолке и стенами из вагонки
Идея дизайна: хозяйская спальня в стиле рустика с синими стенами, паркетным полом среднего тона, угловым камином, фасадом камина из камня, коричневым полом, балками на потолке и стенами из вагонки
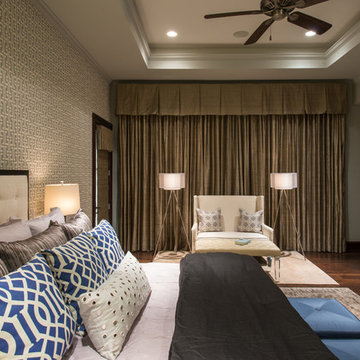
Пример оригинального дизайна: хозяйская спальня с обоями на стенах, темным паркетным полом и многоуровневым потолком

Emily Minton Redfield
Идея дизайна: хозяйская спальня в стиле рустика с светлым паркетным полом, горизонтальным камином, бежевым полом, телевизором, серыми стенами, фасадом камина из металла, сводчатым потолком и обоями на стенах
Идея дизайна: хозяйская спальня в стиле рустика с светлым паркетным полом, горизонтальным камином, бежевым полом, телевизором, серыми стенами, фасадом камина из металла, сводчатым потолком и обоями на стенах
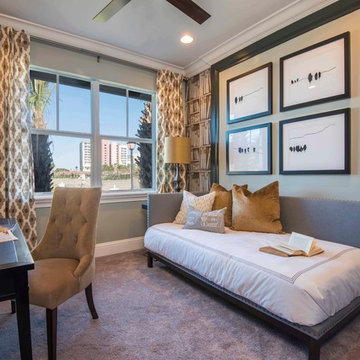
This secondary bedroom + study offers such charm via the adorable ‘bookshelf’ wallpaper, and it also doubles as an extra sleeping space with the cozy daybed sofa
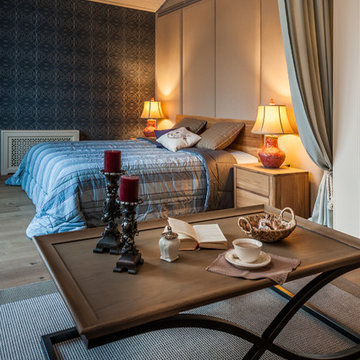
Гостевая комната кантри. Столик кофейный Capitan collection, лампы настольные.
На фото: хозяйская спальня среднего размера в стиле кантри с бежевыми стенами, светлым паркетным полом, бежевым полом, деревянным потолком и деревянными стенами
На фото: хозяйская спальня среднего размера в стиле кантри с бежевыми стенами, светлым паркетным полом, бежевым полом, деревянным потолком и деревянными стенами
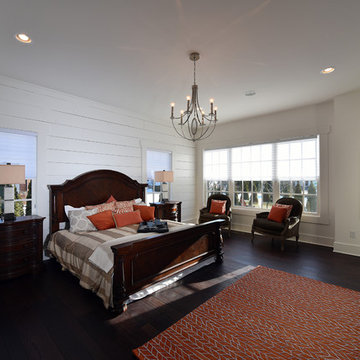
Источник вдохновения для домашнего уюта: хозяйская спальня с белыми стенами, темным паркетным полом и стенами из вагонки
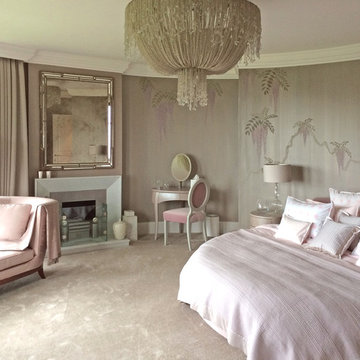
Sitting within a designated AONB, this new Arts and Crafts-influenced residence replaced an ‘end of life’ 1960’s bungalow.
Conceived to sit above an extensive private wine cellar, this highly refined house features a dramatic circular sitting room. An internal lift provides access to all floors, from the underground level to the roof-top observation terrace showcasing panoramic views overlooking the Fal Estuary.
The bespoke joinery and internal finishes detailed by The Bazeley Partnership included walnut floor-boarding, skirtings, doors and wardrobes. Curved staircases are complemented by glass handrails and the bathrooms are finished with limestone, white marble and mother-of-pearl inlay. The bedrooms were completed with vanity units clad in rustic oak and marble and feature hand-painted murals on Japanese silk wallpaper.
Externally, extensive use of traditional stonework, cut granite, Delabole slate, standing seam copper roofs and copper gutters and downpipes combine to create a building that acknowledges the regional context whilst maintaining its own character.
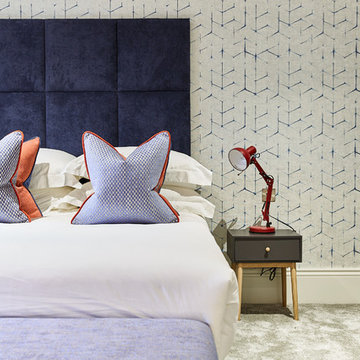
Young 'mans' themed boys room, in deep blues with red accents
Стильный дизайн: большая гостевая спальня (комната для гостей) в современном стиле с ковровым покрытием, серым полом и обоями на стенах - последний тренд
Стильный дизайн: большая гостевая спальня (комната для гостей) в современном стиле с ковровым покрытием, серым полом и обоями на стенах - последний тренд
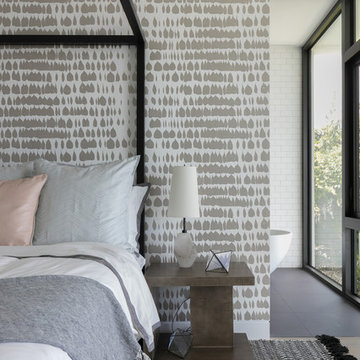
SeaThru is a new, waterfront, modern home. SeaThru was inspired by the mid-century modern homes from our area, known as the Sarasota School of Architecture.
This homes designed to offer more than the standard, ubiquitous rear-yard waterfront outdoor space. A central courtyard offer the residents a respite from the heat that accompanies west sun, and creates a gorgeous intermediate view fro guest staying in the semi-attached guest suite, who can actually SEE THROUGH the main living space and enjoy the bay views.
Noble materials such as stone cladding, oak floors, composite wood louver screens and generous amounts of glass lend to a relaxed, warm-contemporary feeling not typically common to these types of homes.
Photos by Ryan Gamma Photography
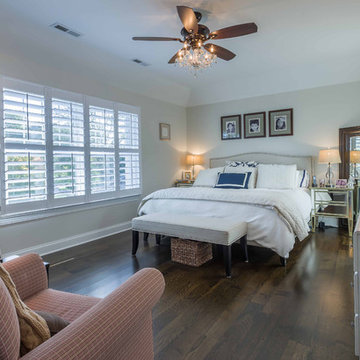
This 1990s brick home had decent square footage and a massive front yard, but no way to enjoy it. Each room needed an update, so the entire house was renovated and remodeled, and an addition was put on over the existing garage to create a symmetrical front. The old brown brick was painted a distressed white.
The 500sf 2nd floor addition includes 2 new bedrooms for their teen children, and the 12'x30' front porch lanai with standing seam metal roof is a nod to the homeowners' love for the Islands. Each room is beautifully appointed with large windows, wood floors, white walls, white bead board ceilings, glass doors and knobs, and interior wood details reminiscent of Hawaiian plantation architecture.
The kitchen was remodeled to increase width and flow, and a new laundry / mudroom was added in the back of the existing garage. The master bath was completely remodeled. Every room is filled with books, and shelves, many made by the homeowner.
Project photography by Kmiecik Imagery.

The master bedroom was designed to exude warmth and intimacy. The fireplace was updated to have a modern look, offset by painted, exposed brick. We designed a custom asymmetrical headboard that hung off the wall and extended to the encapsulate the width of the room. We selected three silk bamboo rugs of complimenting colors to overlap and surround the bed. This theme of layering: simple, monochromatic whites and creams makes its way around the room and draws attention to the warmth and woom at the floor and ceilings.
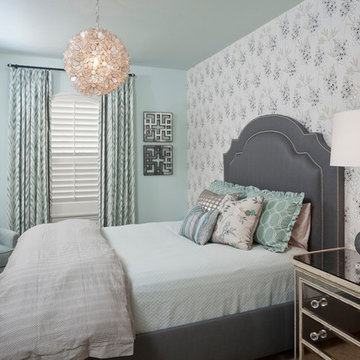
The kitchen is designed and furnished with plenty of room for a family of four, plus enough room for entertaining.
The family room was designed for a family of four to relax, watch tv, play games, and “live” in.
Two sisters desired spaces unique to each of them. While the younger sister prefers bright colors like fuschia, apple green and bright aqua, her older sister found pale, icy blue and grey her perfect palette.
The beautifully decorated game room is a place that promotes both relaxation and fun. Whether the client is lounging on the comfy sectional watching TV or crafting on the game table, the versatility of the space satisfies every need. With the infusion of coral and magenta color schemes, a fresh and lively atmosphere is created.

Toni Deis
Идея дизайна: хозяйская спальня среднего размера: освещение в стиле неоклассика (современная классика) с синими стенами, ковровым покрытием, серым полом и панелями на части стены без камина
Идея дизайна: хозяйская спальня среднего размера: освещение в стиле неоклассика (современная классика) с синими стенами, ковровым покрытием, серым полом и панелями на части стены без камина
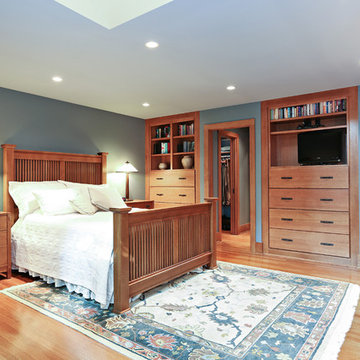
The Master Bedroom includes his-and-hers Closets and custom built-in storage drawers and shelving.
The homeowner had previously updated their mid-century home to match their Prairie-style preferences - completing the Kitchen, Living and DIning Rooms. This project included a complete redesign of the Bedroom wing, including Master Bedroom Suite, guest Bedrooms, and 3 Baths; as well as the Office/Den and Dining Room, all to meld the mid-century exterior with expansive windows and a new Prairie-influenced interior. Large windows (existing and new to match ) let in ample daylight and views to their expansive gardens.
Photography by homeowner.
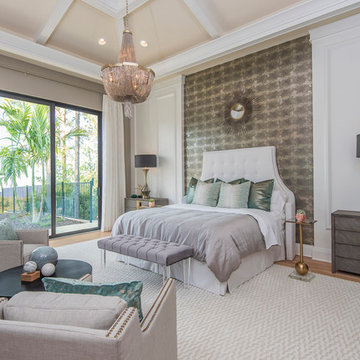
The master suite features a smoked, distressed wire-brushed plank wood floor, inset with an iced-ivory patterned carpet. The headboard wall, and opposite dresser wall, are adorned with a modern mercury glass inspired wallcovering, flanked by painted applied moulding details, further exemplifying the intermix of old-and-new.
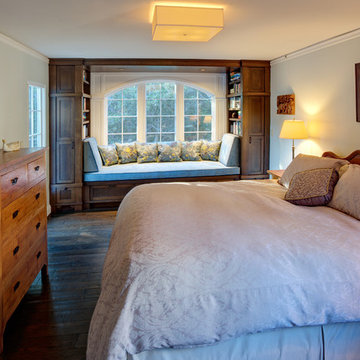
Master bedroom with built-in dark oak reading/library nook with shaker doors and craftsman style design and detailing. Mitch Shenker Photography
На фото: большая хозяйская спальня в белых тонах с отделкой деревом в классическом стиле с зелеными стенами, темным паркетным полом, коричневым полом, деревянными стенами и акцентной стеной
На фото: большая хозяйская спальня в белых тонах с отделкой деревом в классическом стиле с зелеными стенами, темным паркетным полом, коричневым полом, деревянными стенами и акцентной стеной
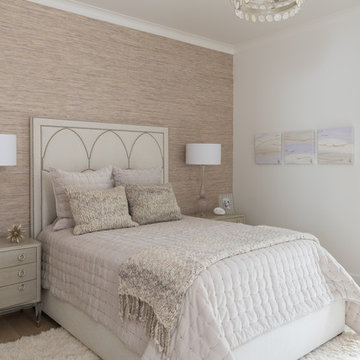
На фото: большая гостевая спальня (комната для гостей) с белыми стенами, светлым паркетным полом и обоями на стенах
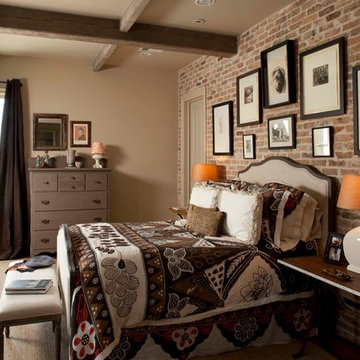
This house was inspired by the works of A. Hays Town / photography by Felix Sanchez
Свежая идея для дизайна: огромная хозяйская спальня в классическом стиле с бежевыми стенами, балками на потолке и кирпичными стенами - отличное фото интерьера
Свежая идея для дизайна: огромная хозяйская спальня в классическом стиле с бежевыми стенами, балками на потолке и кирпичными стенами - отличное фото интерьера
Спальня с любой отделкой стен – фото дизайна интерьера
1