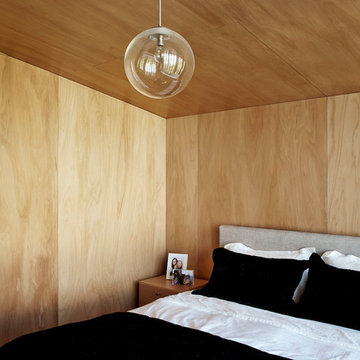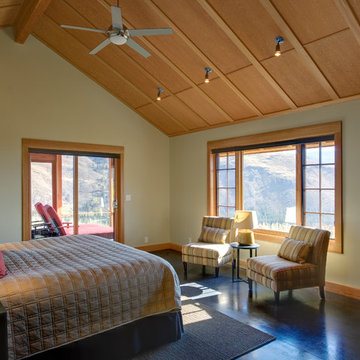Спальня – фото дизайна интерьера
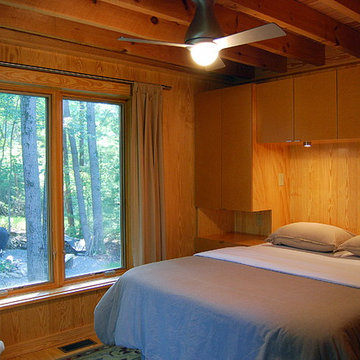
weekend retreat for two with the capacity to sleep up to sixteen for family gatherings. A modern-rustic cabin designed to have a minimal site impact, blend with its natural surroundings, and utilize locally-sourced, energy efficient, renewable and economical building methods and materials.
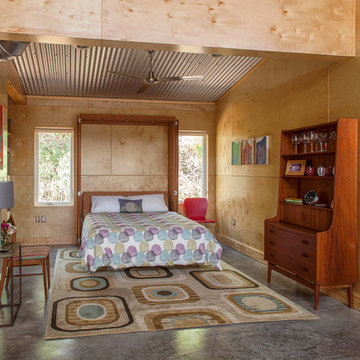
Photography by Jack Gardner
Идея дизайна: хозяйская спальня среднего размера в стиле лофт с бетонным полом и коричневыми стенами без камина
Идея дизайна: хозяйская спальня среднего размера в стиле лофт с бетонным полом и коричневыми стенами без камина
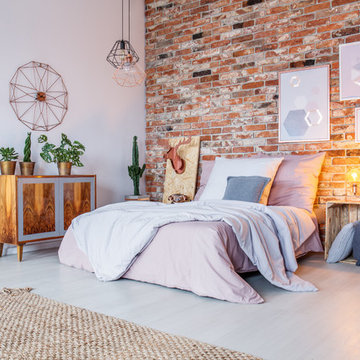
Идея дизайна: спальня в стиле лофт с красными стенами, белым полом и акцентной стеной
Find the right local pro for your project
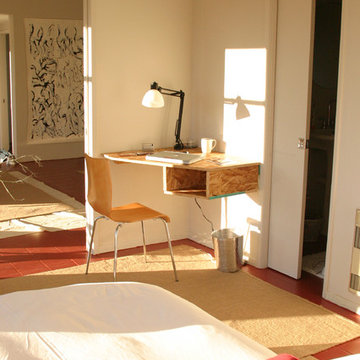
Photo by Avery Meyers
На фото: спальня в стиле модернизм с деревянным полом с
На фото: спальня в стиле модернизм с деревянным полом с
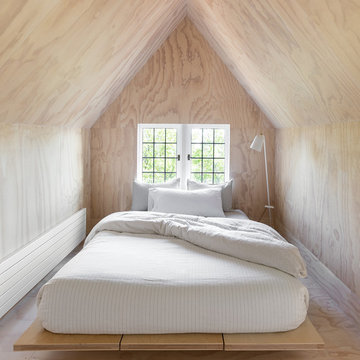
Photo by: Haris Kenjar
Источник вдохновения для домашнего уюта: маленькая гостевая спальня (комната для гостей) в скандинавском стиле с полом из фанеры, бежевыми стенами и бежевым полом без камина для на участке и в саду
Источник вдохновения для домашнего уюта: маленькая гостевая спальня (комната для гостей) в скандинавском стиле с полом из фанеры, бежевыми стенами и бежевым полом без камина для на участке и в саду
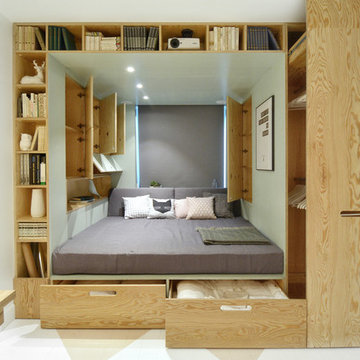
Источник вдохновения для домашнего уюта: маленькая спальня в современном стиле для на участке и в саду
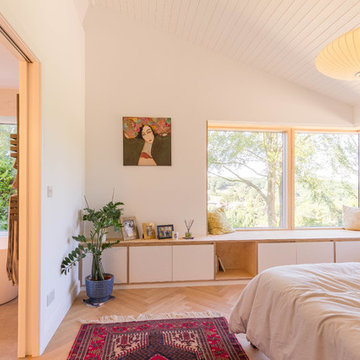
Пример оригинального дизайна: спальня среднего размера в скандинавском стиле с светлым паркетным полом, бежевым полом и белыми стенами

На фото: маленькая спальня в современном стиле с бежевыми стенами для на участке и в саду с
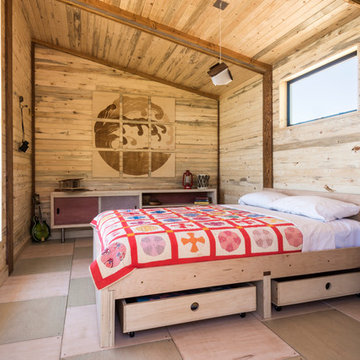
Pairing reclaimed heavy timbers and tongue & groove Colorado beetle kill pine, with affordably crafted plywood furniture and flooring, the interior of the hut highlights the versatility and sustainable uses of wood, while providing a warm and bright stay for visitors to the Lama Foundation.
Photo Credit: Stephen Cardinale
www.stephencardinale.com
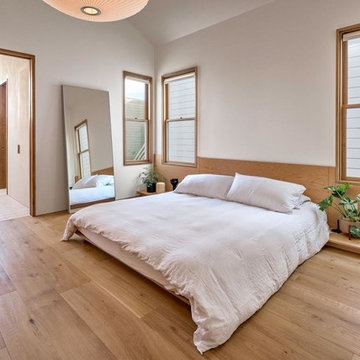
На фото: хозяйская спальня в скандинавском стиле с белыми стенами, светлым паркетным полом и бежевым полом
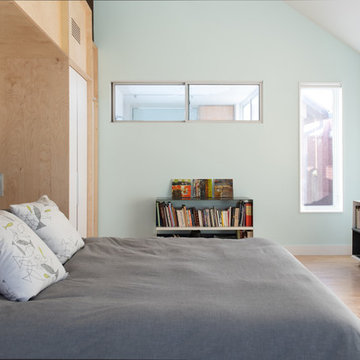
На фото: спальня в скандинавском стиле с синими стенами, светлым паркетным полом и бежевым полом без камина с
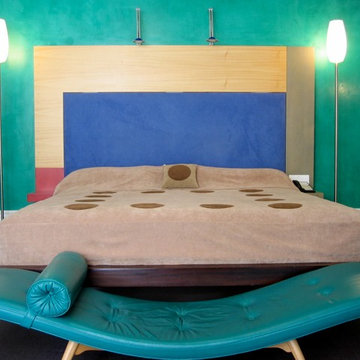
SWAD PL
Идея дизайна: спальня в современном стиле с синими стенами
Идея дизайна: спальня в современном стиле с синими стенами
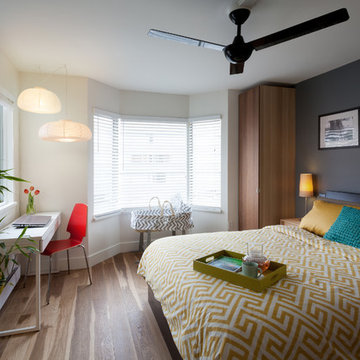
Design: One SEED Architecture + Interiors (www.oneseed.ca)
Photography: Eric Scott Photography (www.ericscottphotography.com)
Builder: Vertical Grain Projects (verticalgrainprojects.com)
The 1 000SF, two bed and two bath condo was a true fixer-upper with outdated finishes and a floor plan that needed refinement. The suite was gutted down to concrete and studs, taking down several walls in the process. The design was influenced by the character and materials of a converted New York loft, and using the vernacular West Coast Modern language, it was infused with warm wood accents, exposed concrete, and framed views of the North Shore mountains.
Спальня – фото дизайна интерьера
1
