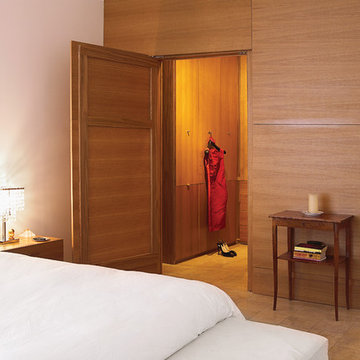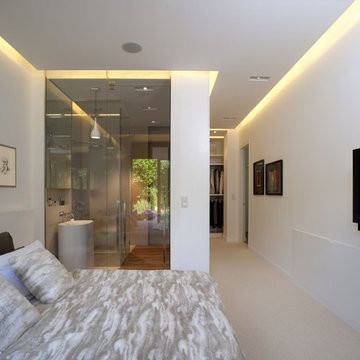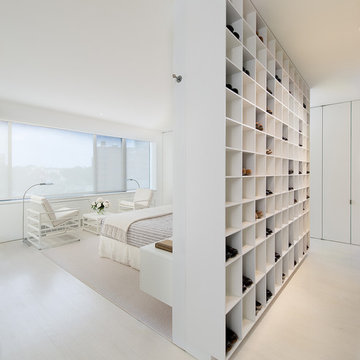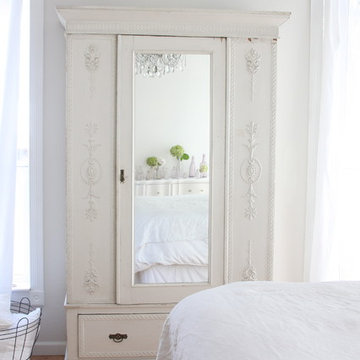Спальня – фото дизайна интерьера
Сортировать:
Бюджет
Сортировать:Популярное за сегодня
1 - 20 из 213 фото

Samantha Ward
Идея дизайна: маленькая хозяйская спальня в стиле неоклассика (современная классика) с белыми стенами, паркетным полом среднего тона, коричневым полом и телевизором для на участке и в саду
Идея дизайна: маленькая хозяйская спальня в стиле неоклассика (современная классика) с белыми стенами, паркетным полом среднего тона, коричневым полом и телевизором для на участке и в саду

A complete interior remodel of a top floor unit in a stately Pacific Heights building originally constructed in 1925. The remodel included the construction of a new elevated roof deck with a custom spiral staircase and “penthouse” connecting the unit to the outdoor space. The unit has two bedrooms, a den, two baths, a powder room, an updated living and dining area and a new open kitchen. The design highlights the dramatic views to the San Francisco Bay and the Golden Gate Bridge to the north, the views west to the Pacific Ocean and the City to the south. Finishes include custom stained wood paneling and doors throughout, engineered mahogany flooring with matching mahogany spiral stair treads. The roof deck is finished with a lava stone and ipe deck and paneling, frameless glass guardrails, a gas fire pit, irrigated planters, an artificial turf dog park and a solar heated cedar hot tub.
Photos by Mariko Reed
Architect: Gregg DeMeza
Interior designer: Jennifer Kesteloot

This master bedroom suite includes an interior hallway leading from the bedroom to either the master bathroom or the greater second-floor area.
All furnishings in this space are available through Martha O'Hara Interiors. www.oharainteriors.com - 952.908.3150
Martha O'Hara Interiors, Interior Selections & Furnishings | Charles Cudd De Novo, Architecture | Troy Thies Photography | Shannon Gale, Photo Styling
Find the right local pro for your project
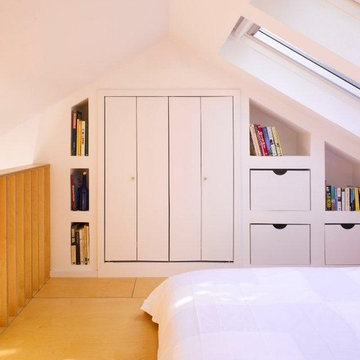
На фото: спальня на антресоли, на мансарде в современном стиле с белыми стенами, полом из фанеры и кроватью в нише
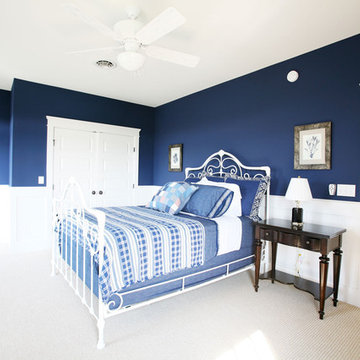
Источник вдохновения для домашнего уюта: спальня в классическом стиле с синими стенами
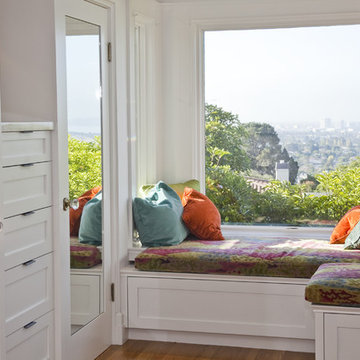
Complete bathroom and closet remodel with very challenging structural issues, due to the fact that the bathroom was almost completely cantilevered off the third story of the house. Photography by Anne Kohler, design by Holey and Associates, construction and cabinets by Mueller Nicholls Inc. Glass tiles, cherry walk-in closet, cherry cabinets, window seat, octagonal bathing vestibule, marble counters, steam shower, tilting round window, cedar shingles
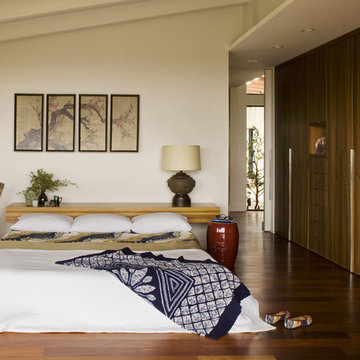
Стильный дизайн: хозяйская спальня в стиле ретро с оранжевым полом - последний тренд
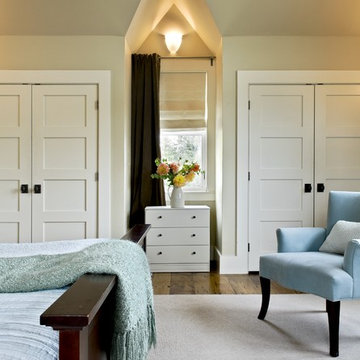
Стильный дизайн: спальня в стиле рустика с бежевыми стенами и паркетным полом среднего тона - последний тренд
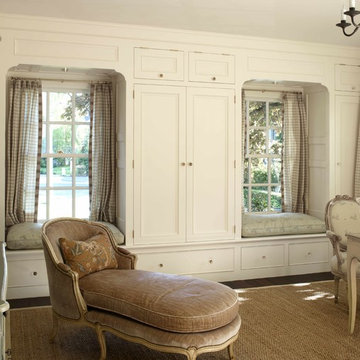
Custom cabinets by Warmington & North
Architect: Boswoth Hoedemaker
Designer: Larry Hooke Interior Design
Источник вдохновения для домашнего уюта: спальня в классическом стиле с темным паркетным полом
Источник вдохновения для домашнего уюта: спальня в классическом стиле с темным паркетным полом
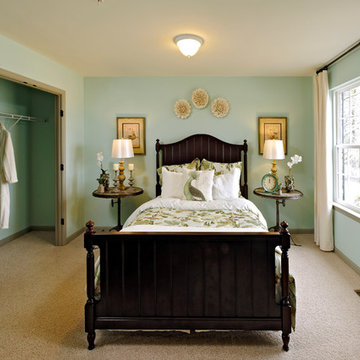
Cherry Tree View Guest Bedroom - Laurel, MD
На фото: гостевая спальня (комната для гостей) в классическом стиле с синими стенами и ковровым покрытием с
На фото: гостевая спальня (комната для гостей) в классическом стиле с синими стенами и ковровым покрытием с
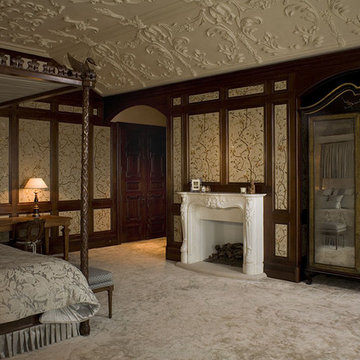
Источник вдохновения для домашнего уюта: спальня в классическом стиле с бежевыми стенами, ковровым покрытием и стандартным камином
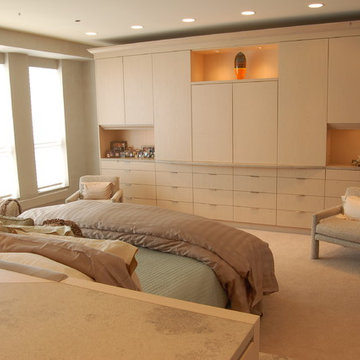
На фото: спальня в современном стиле с бежевыми стенами, ковровым покрытием и бежевым полом
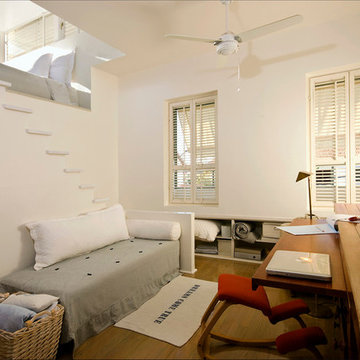
Moshi Gitelis - Photographer
Свежая идея для дизайна: спальня на мансарде в современном стиле с белыми стенами - отличное фото интерьера
Свежая идея для дизайна: спальня на мансарде в современном стиле с белыми стенами - отличное фото интерьера
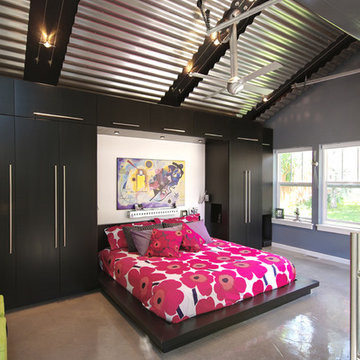
This contemporary bedroom boasts a corrugated steel ceiling panels, stainless steel propeller fans and a glass garage door opening to the back yard.
Photo and copyright by Renovation Design Group. All rights reserved.
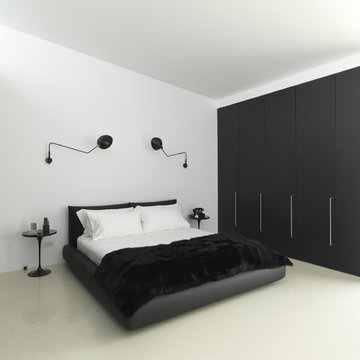
Photographer: Iain D. MacKenzie
Источник вдохновения для домашнего уюта: большая спальня в стиле модернизм с белыми стенами
Источник вдохновения для домашнего уюта: большая спальня в стиле модернизм с белыми стенами
Спальня – фото дизайна интерьера
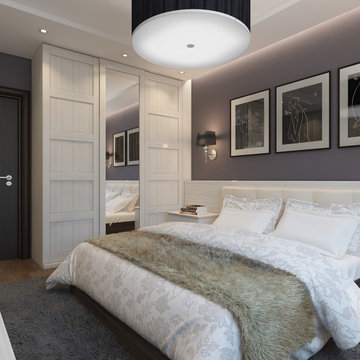
Свежая идея для дизайна: спальня в стиле неоклассика (современная классика) с серыми стенами - отличное фото интерьера
1
