Спальня – фото дизайна интерьера
Сортировать:
Бюджет
Сортировать:Популярное за сегодня
1 - 20 из 954 фото

Fiona Arnott Walker
Свежая идея для дизайна: гостевая спальня среднего размера, (комната для гостей) в стиле фьюжн с синими стенами, стандартным камином и фасадом камина из металла - отличное фото интерьера
Свежая идея для дизайна: гостевая спальня среднего размера, (комната для гостей) в стиле фьюжн с синими стенами, стандартным камином и фасадом камина из металла - отличное фото интерьера
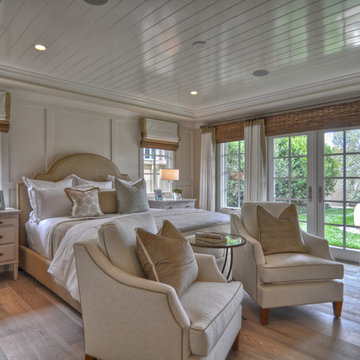
Built, designed & furnished by Spinnaker Development, Newport Beach
Interior Design by Details a Design Firm
Photography by Bowman Group Photography

Wallpaper: York 63356 Lounge Leather
Paint: Egret White Sw 7570,
Cove Lighting Paint: Network Gray Sw 7073
Photographer: Steve Chenn
Пример оригинального дизайна: большая хозяйская спальня: освещение в современном стиле с полом из керамогранита, бежевыми стенами и бежевым полом без камина
Пример оригинального дизайна: большая хозяйская спальня: освещение в современном стиле с полом из керамогранита, бежевыми стенами и бежевым полом без камина
Find the right local pro for your project
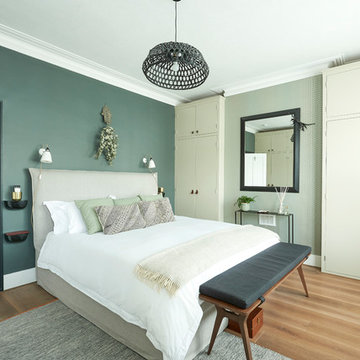
Guy Lockwood
На фото: хозяйская спальня среднего размера в современном стиле с зелеными стенами, светлым паркетным полом и бежевым полом
На фото: хозяйская спальня среднего размера в современном стиле с зелеными стенами, светлым паркетным полом и бежевым полом
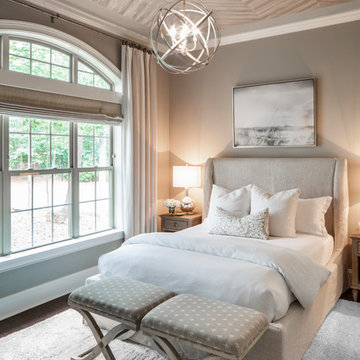
Пример оригинального дизайна: спальня среднего размера в стиле неоклассика (современная классика) с бежевыми стенами, темным паркетным полом и коричневым полом

I think this is one of my favorite bedrooms that I designed! I deliberately put the bed in front a group of French doors as I need to re orient the room. All furnishings are available trough JAMIESHOP.COM

Lori Hamilton Photography
Источник вдохновения для домашнего уюта: огромная хозяйская спальня: освещение в классическом стиле с синими стенами, паркетным полом среднего тона, стандартным камином, фасадом камина из дерева и коричневым полом
Источник вдохновения для домашнего уюта: огромная хозяйская спальня: освещение в классическом стиле с синими стенами, паркетным полом среднего тона, стандартным камином, фасадом камина из дерева и коричневым полом
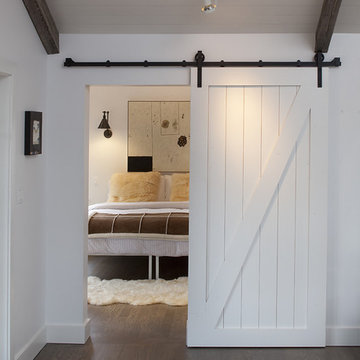
Пример оригинального дизайна: спальня: освещение в стиле кантри с белыми стенами и темным паркетным полом
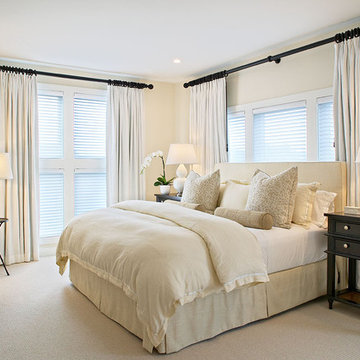
На фото: спальня: освещение в морском стиле с бежевыми стенами и ковровым покрытием без камина с
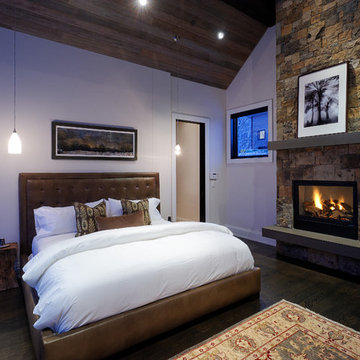
Источник вдохновения для домашнего уюта: спальня в стиле рустика с фасадом камина из камня и стандартным камином

A master bedroom with an ocean inspired, upscale hotel atmosphere. The soft blues, creams and dark woods give the impression of luxury and calm. Soft sheers on a rustic iron rod hang over woven grass shades and gently filter light into the room. Rich painted wood panel molding helps to anchor the space. A reading area adorns the bay window and the antique tray table offers a worn nautical motif. Brass fixtures and the rough hewn dresser remind one of the sea. Artwork and accessories also lend a coastal feeling.
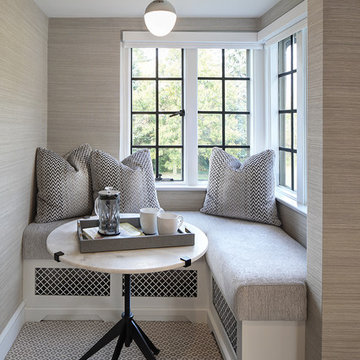
Идея дизайна: спальня в стиле неоклассика (современная классика) с серыми стенами, ковровым покрытием и серым полом
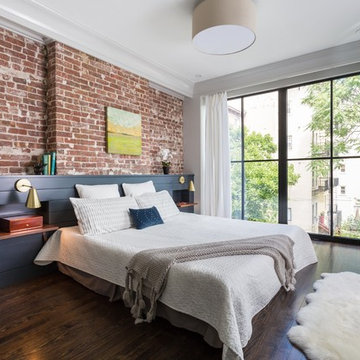
Свежая идея для дизайна: хозяйская спальня в стиле неоклассика (современная классика) с серыми стенами и темным паркетным полом - отличное фото интерьера
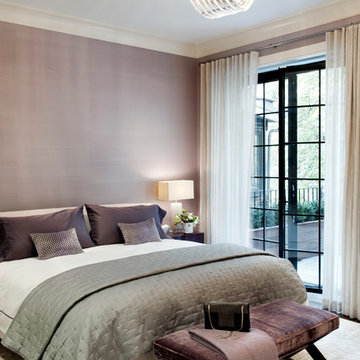
This stately townhouse underwent a full renovation from both the DHD Architecture and Interiors team to provide a young family with rooms to grow into. Spaces were updated with contemporary furnishings and refined architectural details, while still honoring the classic, formal elements of the historic home. The expansive outdoor space is framed by the dining area’s floor to ceiling windows and bold window treatment. DHD’s interiors team aimed to transform the room into an inviting and livable space for the family, designing a custom kitchen banquette and using playfully bright, warm color tones. While the master bedroom keeps to a soft, muted palette incorporating deep shades of purples, the children’s rooms are extravagantly fun, complete with fuchsia bedding and oversized Lucite table lamps.
Photography: Emily Andrews
3 Bedrooms / 6,000 Square Feet
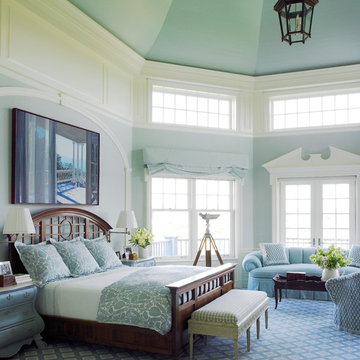
Свежая идея для дизайна: хозяйская спальня в морском стиле с синими стенами, ковровым покрытием и синим полом без камина - отличное фото интерьера
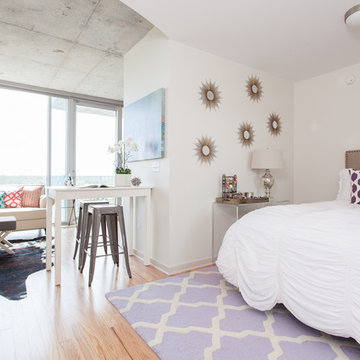
Open concept loft designed for style and functionality. Urban loft meets eclectic living.
Photo by Erin Williamson
Источник вдохновения для домашнего уюта: маленькая спальня в скандинавском стиле с белыми стенами и светлым паркетным полом для на участке и в саду
Источник вдохновения для домашнего уюта: маленькая спальня в скандинавском стиле с белыми стенами и светлым паркетным полом для на участке и в саду

www.landonjacob.com
Стильный дизайн: спальня: освещение в стиле неоклассика (современная классика) с синими стенами и паркетным полом среднего тона - последний тренд
Стильный дизайн: спальня: освещение в стиле неоклассика (современная классика) с синими стенами и паркетным полом среднего тона - последний тренд
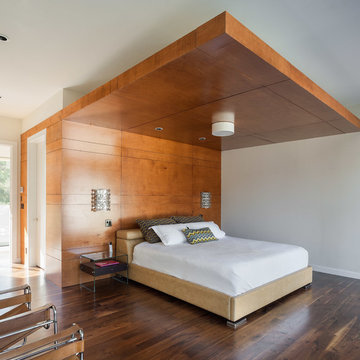
Benjamin Hill Photography
Идея дизайна: спальня в современном стиле с темным паркетным полом
Идея дизайна: спальня в современном стиле с темным паркетным полом
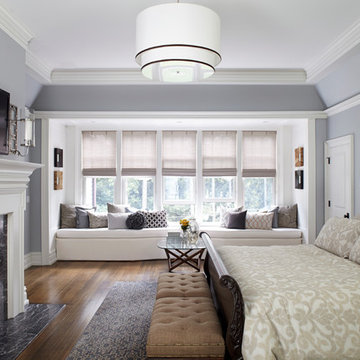
Laura Moss
На фото: большая хозяйская спальня в классическом стиле с серыми стенами, паркетным полом среднего тона, стандартным камином и телевизором
На фото: большая хозяйская спальня в классическом стиле с серыми стенами, паркетным полом среднего тона, стандартным камином и телевизором
Спальня – фото дизайна интерьера
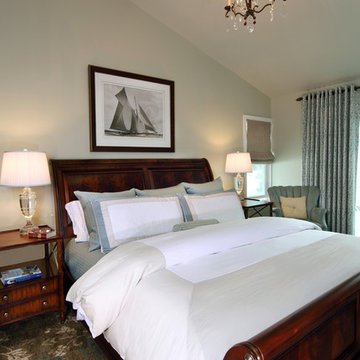
This 1980's track home was transformed with the addition of a new master bath and closet along with the removal of the wall between the kitchen and living areas to create an open concept space. RJohnston Interiors expanded the kitchen, infused the new space with a soothing coastal palette and added custom cabinetry in the kitchen, family room and master bath. What a transformation!
Chas Metivier Photography
1