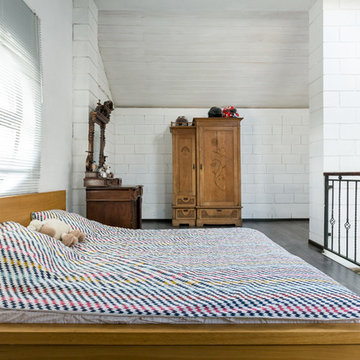Спальня на антресоли в стиле фьюжн – фото дизайна интерьера
Сортировать:
Бюджет
Сортировать:Популярное за сегодня
1 - 20 из 428 фото
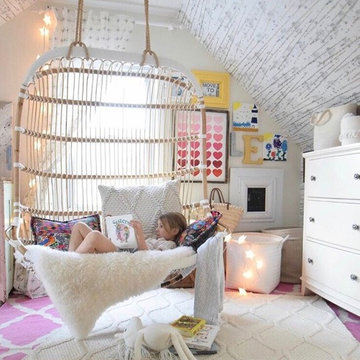
The gentle curves of the Kylie bedroom dresser are what set it apart. From the bowed drawer fronts to the boot heel feet, each shapely detail is a graceful accent. The smooth cream finish and round black nickel-finished drawer knobs enhance the simple clean lines of this appealing bedroom dresser.
Photo: nestingwithgrace.com
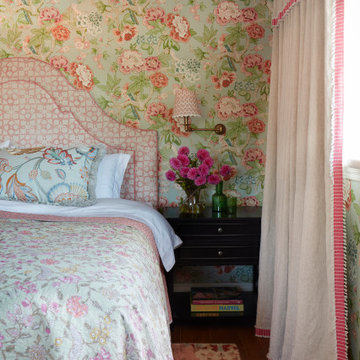
На фото: спальня на антресоли в стиле фьюжн с разноцветными стенами, темным паркетным полом, коричневым полом и обоями на стенах
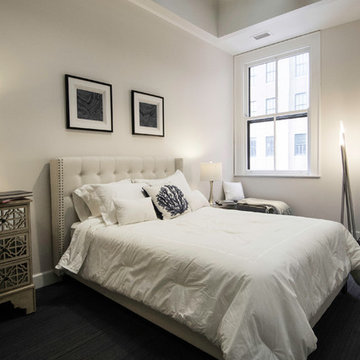
Photos and Staging by Katie Schneider Photography
На фото: маленькая спальня на антресоли в стиле фьюжн с серыми стенами, ковровым покрытием и черным полом для на участке и в саду
На фото: маленькая спальня на антресоли в стиле фьюжн с серыми стенами, ковровым покрытием и черным полом для на участке и в саду
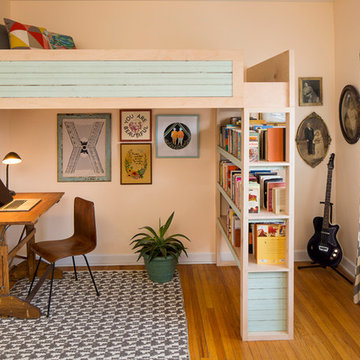
Because our home is a two-bedroom, we use our second room for an office and guest room. We built a custom lofted bed and bookshelf out of salvage robin's egg blue bead board and sustainable plywood. Simply climb the large lip of the book shelf ladder to get to your own lofted space, equipped with a 3/4 full mattress and plenty of pillows.
Jacob Hand
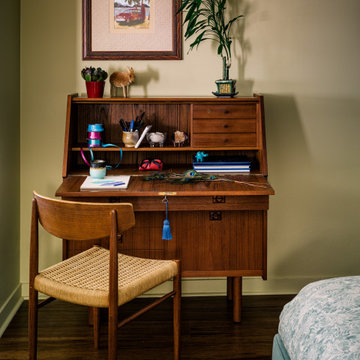
Upstairs in the loft's bedroom, the idea of the Moroccan bazaar continues, with a Turkish hand-knotted rug combined with a mid-century modern chair in front of a desk. The large platform bed is flanked by a pair of bedside table lamps on mismatched tables.
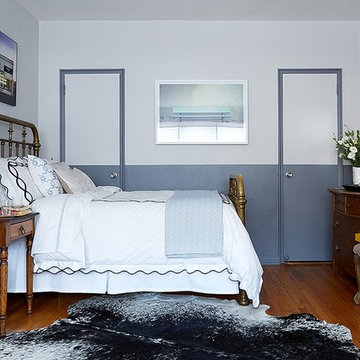
Painting the lower portion of the walls a darker color helps tie together the bed, the bedside table, and the dresser, which are all vintage pieces Ari inherited from her mother.
Photo by Manuel Rodriguez
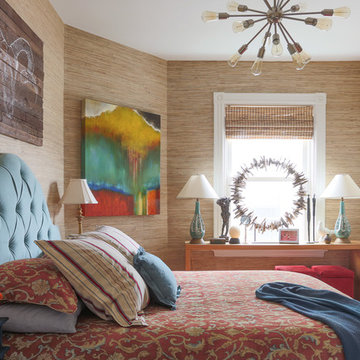
The sandy-hued grass-cloth background in this guest bedroom allows the blues and reds to pop. A moody driftwood sculpture, and 1930's French gold-leafed lamps add to a "boutique hotel" feeling in the cozy quarters. And the pièce de résistance. a sputnik style light fixture, has plenty of room to shine.
Photograph © Eric Roth Photography.
A love of blues and greens and a desire to feel connected to family were the key elements requested to be reflected in this home.
Project designed by Boston interior design studio Dane Austin Design. They serve Boston, Cambridge, Hingham, Cohasset, Newton, Weston, Lexington, Concord, Dover, Andover, Gloucester, as well as surrounding areas.
For more about Dane Austin Design, click here: https://daneaustindesign.com/
To learn more about this project, click here:
https://daneaustindesign.com/roseclair-residence
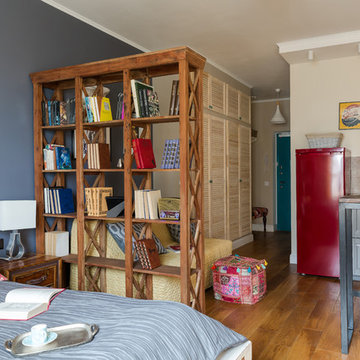
фотографы: Екатерина Титенко, Анна Чернышова, дизайнер: Алла Сеничева
Свежая идея для дизайна: маленькая спальня на антресоли в стиле фьюжн с серыми стенами и полом из ламината без камина для на участке и в саду - отличное фото интерьера
Свежая идея для дизайна: маленькая спальня на антресоли в стиле фьюжн с серыми стенами и полом из ламината без камина для на участке и в саду - отличное фото интерьера
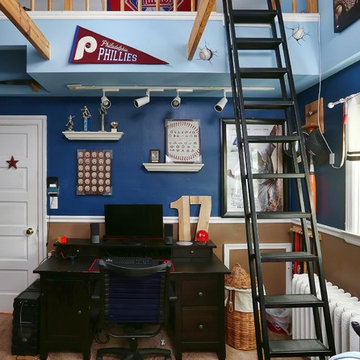
Источник вдохновения для домашнего уюта: спальня среднего размера на антресоли в стиле фьюжн с синими стенами, ковровым покрытием и бежевым полом
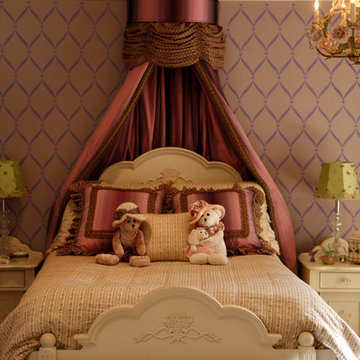
Идея дизайна: спальня среднего размера на антресоли в стиле фьюжн с розовыми стенами и светлым паркетным полом без камина
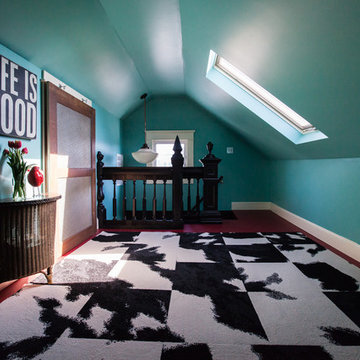
Debbie Schwab Photography.
Skylights were added to each end of the attic space to add both light and a peak-a-boo view of Puget Sound. The wood and glass door (from a local elementary school demo) hides a second furnace which heats some of the 2nd floor and the 3rd floor of the house. Being a 111 year old house, it did not originally come with central heat.
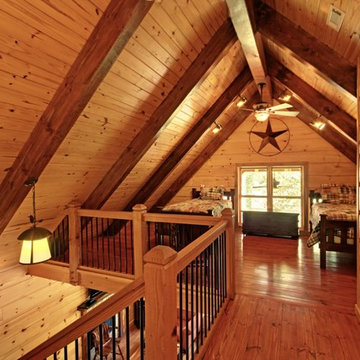
Tucked under the eaves of the cabin, the sleeping loft feels like an elegant tree house.
Пример оригинального дизайна: спальня среднего размера на антресоли в стиле фьюжн с коричневыми стенами и паркетным полом среднего тона без камина
Пример оригинального дизайна: спальня среднего размера на антресоли в стиле фьюжн с коричневыми стенами и паркетным полом среднего тона без камина
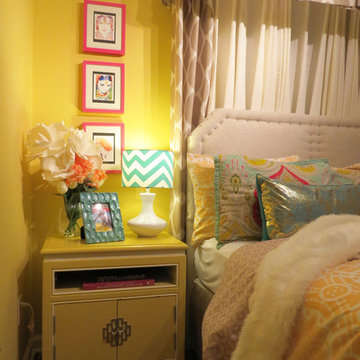
Quintece Hill-Mattauszek
На фото: спальня среднего размера на антресоли в стиле фьюжн с желтыми стенами и паркетным полом среднего тона
На фото: спальня среднего размера на антресоли в стиле фьюжн с желтыми стенами и паркетным полом среднего тона
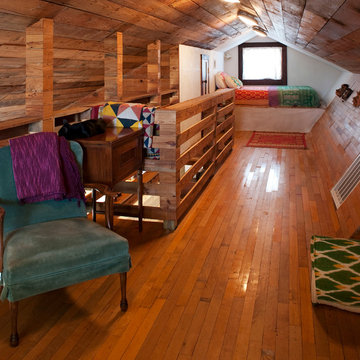
Casey Woods Photography
На фото: маленькая спальня на антресоли, на мансарде в стиле фьюжн с разноцветными стенами и паркетным полом среднего тона без камина для на участке и в саду с
На фото: маленькая спальня на антресоли, на мансарде в стиле фьюжн с разноцветными стенами и паркетным полом среднего тона без камина для на участке и в саду с
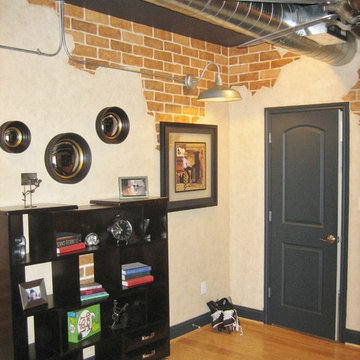
Loft-Style Teen Boys Bedroom
Interiors designed by Kristy Mastrandonas, RID, ASID, IDS
Kristy Mastrandonas Interior Design & Styling
Идея дизайна: большая спальня на антресоли в стиле фьюжн с светлым паркетным полом
Идея дизайна: большая спальня на антресоли в стиле фьюжн с светлым паркетным полом
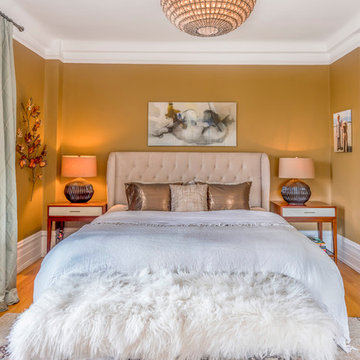
Richard Silver Photo
Идея дизайна: большая спальня на антресоли в стиле фьюжн с желтыми стенами и светлым паркетным полом без камина
Идея дизайна: большая спальня на антресоли в стиле фьюжн с желтыми стенами и светлым паркетным полом без камина
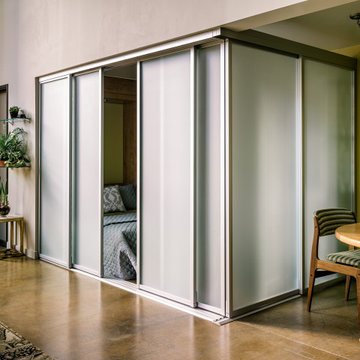
Retracting opaque sliding walls close off the guest bedroom from the rest of the open-plan loft space. In front, a Moroccan metal table functions as a portable side table. The frosted guest bedroom wall separates the open-plan dining space -- featuring mid-century modern dining table and chairs in coordinating striped colors -- from the larger loft living area.
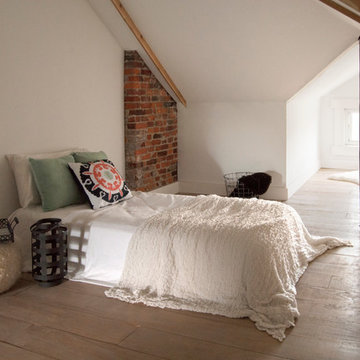
Photo: Adrienne DeRosa © 2015 Houzz
Tucked away under the eaves, the third-floor attic declares itself as a cozy hideaway. Characterized by soft finishes and a delicate simplicity, the room serves a multitude of purposes for the couple. "We can use [the attic] as an extra bedroom, an office, and an extra space to read or watch tv," says Catherine. "It is just a big cozy secluded space that is ideal for relaxing. Bryan tried to claim it as his man-cave, but hasn't succeeded in that just yet!" she jokes.
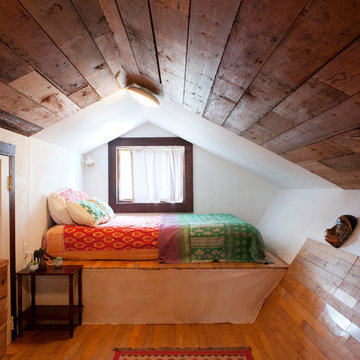
Casey Woods Photography
Свежая идея для дизайна: маленькая спальня на антресоли в стиле фьюжн с белыми стенами и паркетным полом среднего тона без камина для на участке и в саду - отличное фото интерьера
Свежая идея для дизайна: маленькая спальня на антресоли в стиле фьюжн с белыми стенами и паркетным полом среднего тона без камина для на участке и в саду - отличное фото интерьера
Спальня на антресоли в стиле фьюжн – фото дизайна интерьера
1
