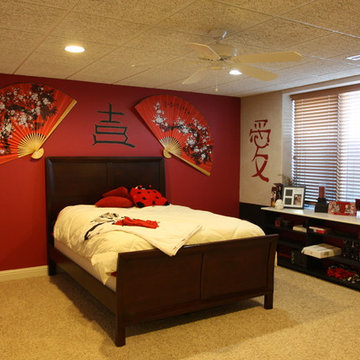Спальня на антресоли с красными стенами – фото дизайна интерьера
Сортировать:
Бюджет
Сортировать:Популярное за сегодня
1 - 20 из 56 фото
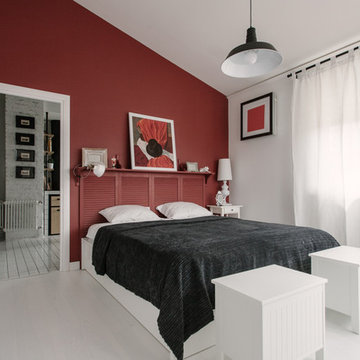
buro5, архитектор Борис Денисюк, architect Boris Denisyuk. Photo: Luciano Spinelli
На фото: маленькая спальня на антресоли в стиле лофт с красными стенами, белым полом и кроватью в нише для на участке и в саду
На фото: маленькая спальня на антресоли в стиле лофт с красными стенами, белым полом и кроватью в нише для на участке и в саду
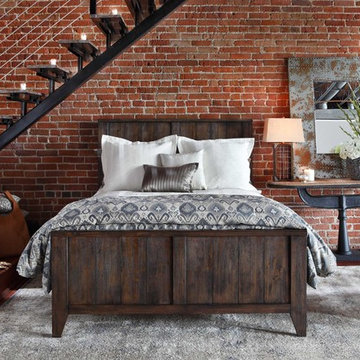
Пример оригинального дизайна: маленькая спальня на антресоли в стиле лофт с красными стенами и темным паркетным полом для на участке и в саду
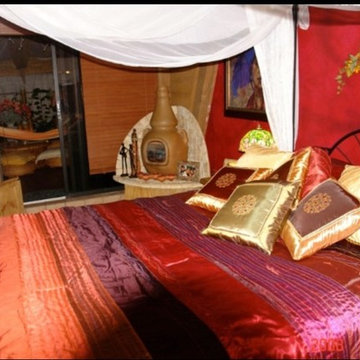
Свежая идея для дизайна: спальня среднего размера на антресоли в восточном стиле с красными стенами, полом из терракотовой плитки, угловым камином, фасадом камина из камня и оранжевым полом - отличное фото интерьера
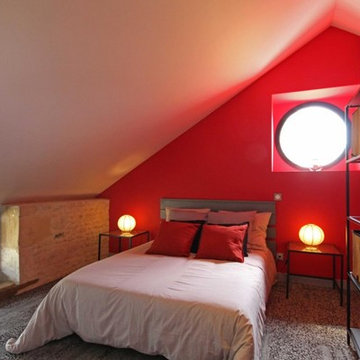
Источник вдохновения для домашнего уюта: маленькая спальня на антресоли с красными стенами, ковровым покрытием и серым полом для на участке и в саду
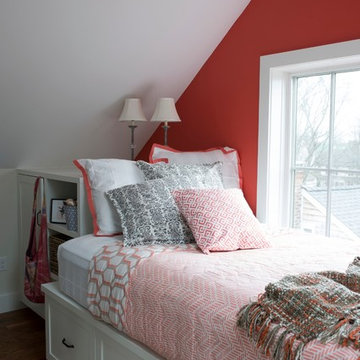
Stacy Bass Photography
Свежая идея для дизайна: спальня среднего размера на антресоли в морском стиле с паркетным полом среднего тона, красными стенами и коричневым полом без камина - отличное фото интерьера
Свежая идея для дизайна: спальня среднего размера на антресоли в морском стиле с паркетным полом среднего тона, красными стенами и коричневым полом без камина - отличное фото интерьера
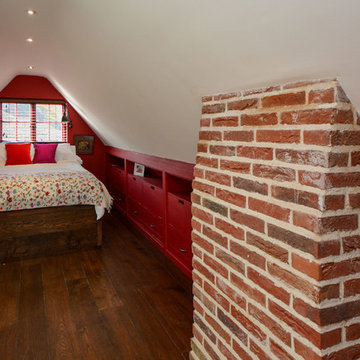
Loft style bedroom with bespoke bed and built in storage
Photographs - Mike Waterman
На фото: маленькая спальня на антресоли в стиле кантри с красными стенами и темным паркетным полом без камина для на участке и в саду с
На фото: маленькая спальня на антресоли в стиле кантри с красными стенами и темным паркетным полом без камина для на участке и в саду с
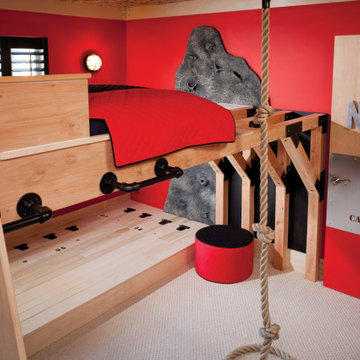
THEME The main theme for this room is an active, physical and personalized experience for a growing boy. This was achieved with the use of bold colors, creative inclusion of personal favorites and the use of industrial materials. FOCUS The main focus of the room is the 12 foot long x 4 foot high elevated bed. The bed is the focal point of the room and leaves ample space for activity within the room beneath. A secondary focus of the room is the desk, positioned in a private corner of the room outfitted with custom lighting and suspended desktop designed to support growing technical needs and school assignments. STORAGE A large floor armoire was built at the far die of the room between the bed and wall.. The armoire was built with 8 separate storage units that are approximately 12”x24” by 8” deep. These enclosed storage spaces are convenient for anything a growing boy may need to put away and convenient enough to make cleaning up easy for him. The floor is built to support the chair and desk built into the far corner of the room. GROWTH The room was designed for active ages 8 to 18. There are three ways to enter the bed, climb the knotted rope, custom rock wall, or pipe monkey bars up the wall and along the ceiling. The ladder was included only for parents. While these are the intended ways to enter the bed, they are also a convenient safety system to prevent younger siblings from getting into his private things. SAFETY This room was designed for an older child but safety is still a critical element and every detail in the room was reviewed for safety. The raised bed includes extra long and higher side boards ensuring that any rolling in bed is kept safe. The decking was sanded and edges cleaned to prevent any potential splintering. Power outlets are covered using exterior industrial outlets for the switches and plugs, which also looks really cool.

Идея дизайна: маленькая спальня на антресоли в стиле лофт с ковровым покрытием, черным полом и красными стенами для на участке и в саду
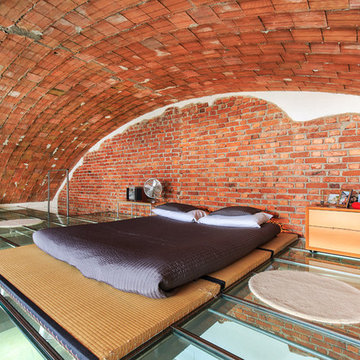
Stefano Pedroni
На фото: большая спальня на антресоли в стиле лофт с красными стенами с
На фото: большая спальня на антресоли в стиле лофт с красными стенами с
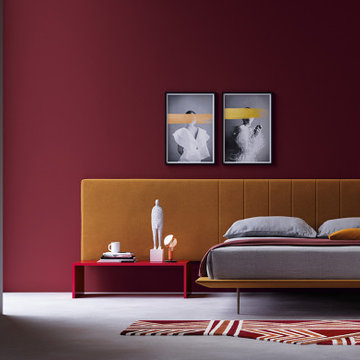
studi di interior styling, attraverso l'uso di colore, texture, materiali
Источник вдохновения для домашнего уюта: большая спальня на антресоли в современном стиле с красными стенами, бетонным полом, серым полом и обоями на стенах
Источник вдохновения для домашнего уюта: большая спальня на антресоли в современном стиле с красными стенами, бетонным полом, серым полом и обоями на стенах
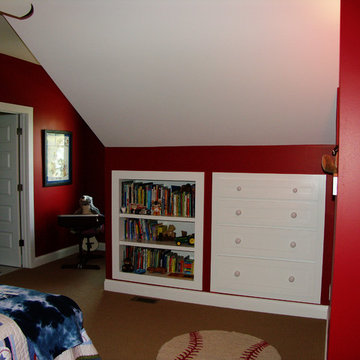
Пример оригинального дизайна: маленькая спальня на антресоли в стиле кантри с красными стенами и ковровым покрытием для на участке и в саду
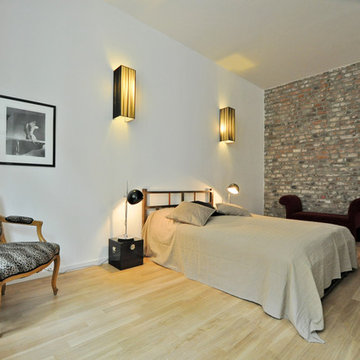
Fotos: Axel Hartmann, Köln
Идея дизайна: спальня среднего размера на антресоли в стиле неоклассика (современная классика) с красными стенами и светлым паркетным полом
Идея дизайна: спальня среднего размера на антресоли в стиле неоклассика (современная классика) с красными стенами и светлым паркетным полом
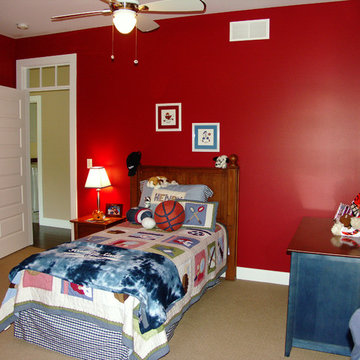
Пример оригинального дизайна: маленькая спальня на антресоли в стиле кантри с красными стенами и ковровым покрытием для на участке и в саду
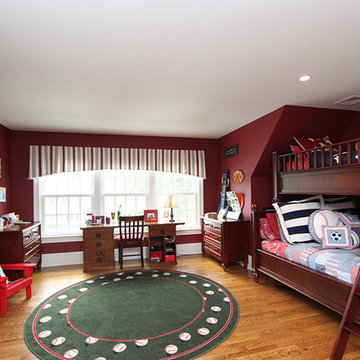
Идея дизайна: большая спальня на антресоли в классическом стиле с красными стенами, паркетным полом среднего тона и коричневым полом
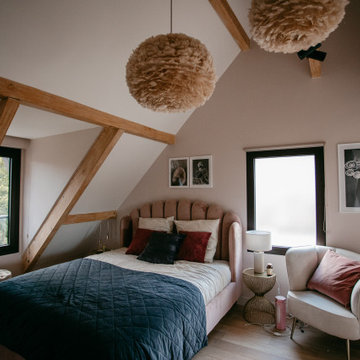
Renovation de 2 chambres de jeunes femmes et création d'une salle de bain.
Пример оригинального дизайна: спальня среднего размера на антресоли в стиле модернизм с красными стенами и светлым паркетным полом
Пример оригинального дизайна: спальня среднего размера на антресоли в стиле модернизм с красными стенами и светлым паркетным полом
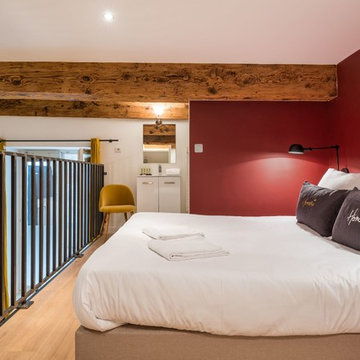
Aurélien Vivier
Свежая идея для дизайна: спальня на антресоли в современном стиле с красными стенами, светлым паркетным полом и бежевым полом - отличное фото интерьера
Свежая идея для дизайна: спальня на антресоли в современном стиле с красными стенами, светлым паркетным полом и бежевым полом - отличное фото интерьера
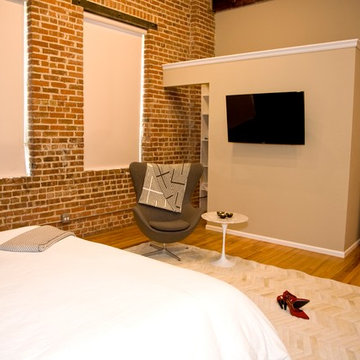
A leaning mirror in the corner reflects into the hallway.
Свежая идея для дизайна: спальня среднего размера на антресоли в стиле модернизм с красными стенами и светлым паркетным полом без камина - отличное фото интерьера
Свежая идея для дизайна: спальня среднего размера на антресоли в стиле модернизм с красными стенами и светлым паркетным полом без камина - отличное фото интерьера
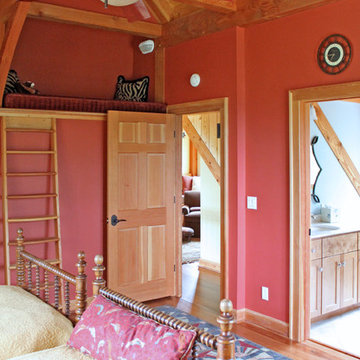
Sitting atop a mountain, this Timberpeg timber frame vacation retreat offers rustic elegance with shingle-sided splendor, warm rich colors and textures, and natural quality materials.
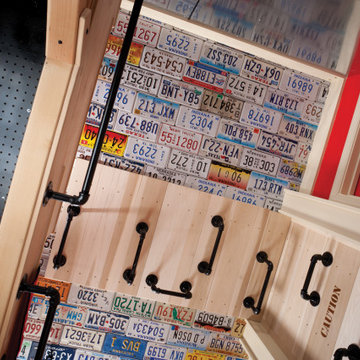
THEME The main theme for this room is an active, physical and personalized experience for a growing boy. This was achieved with the use of bold colors, creative inclusion of personal favorites and the use of industrial materials. FOCUS The main focus of the room is the 12 foot long x 4 foot high elevated bed. The bed is the focal point of the room and leaves ample space for activity within the room beneath. A secondary focus of the room is the desk, positioned in a private corner of the room outfitted with custom lighting and suspended desktop designed to support growing technical needs and school assignments. STORAGE A large floor armoire was built at the far die of the room between the bed and wall.. The armoire was built with 8 separate storage units that are approximately 12”x24” by 8” deep. These enclosed storage spaces are convenient for anything a growing boy may need to put away and convenient enough to make cleaning up easy for him. The floor is built to support the chair and desk built into the far corner of the room. GROWTH The room was designed for active ages 8 to 18. There are three ways to enter the bed, climb the knotted rope, custom rock wall, or pipe monkey bars up the wall and along the ceiling. The ladder was included only for parents. While these are the intended ways to enter the bed, they are also a convenient safety system to prevent younger siblings from getting into his private things. SAFETY This room was designed for an older child but safety is still a critical element and every detail in the room was reviewed for safety. The raised bed includes extra long and higher side boards ensuring that any rolling in bed is kept safe. The decking was sanded and edges cleaned to prevent any potential splintering. Power outlets are covered using exterior industrial outlets for the switches and plugs, which also looks really cool.
Спальня на антресоли с красными стенами – фото дизайна интерьера
1
