Спальня на антресоли с ковровым покрытием – фото дизайна интерьера
Сортировать:
Бюджет
Сортировать:Популярное за сегодня
1 - 20 из 1 354 фото
1 из 3

La grande hauteur sous plafond a permis de créer une mezzanine confortable avec un lit deux places et une échelle fixe, ce qui est un luxe dans une petite surface: tous les espaces sont bien définis, et non deux-en-un. L'entrée se situe sous la mezzanine, et à sa gauche se trouve la salle d'eau, et à droite le dressing fermé par un rideau aux couleurs vert sauge de l'ensemble, et qui amène un peu de vaporeux et de matière.
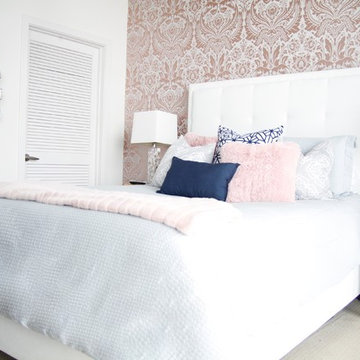
A sophisticated, glam downtown Nashville condo design featuring a white headboard against pink, metallic wallpaper in the master bedroom. Interior Design & Photography: design by Christina Perry
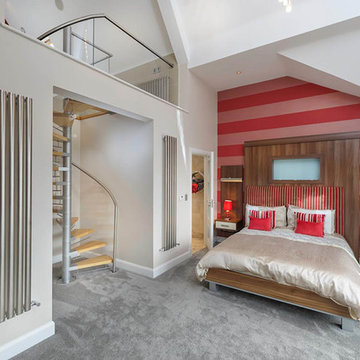
Brian Young 2017
Источник вдохновения для домашнего уюта: маленькая спальня на антресоли в современном стиле с разноцветными стенами, ковровым покрытием и серым полом для на участке и в саду
Источник вдохновения для домашнего уюта: маленькая спальня на антресоли в современном стиле с разноцветными стенами, ковровым покрытием и серым полом для на участке и в саду
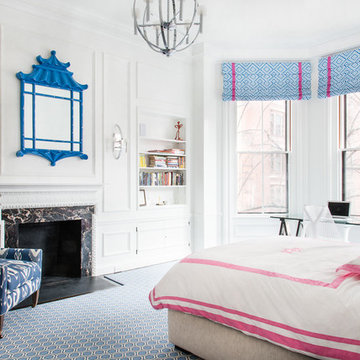
Sabrina Baloun Photography
Идея дизайна: спальня среднего размера на антресоли в стиле неоклассика (современная классика) с белыми стенами, ковровым покрытием, стандартным камином и фасадом камина из камня
Идея дизайна: спальня среднего размера на антресоли в стиле неоклассика (современная классика) с белыми стенами, ковровым покрытием, стандартным камином и фасадом камина из камня
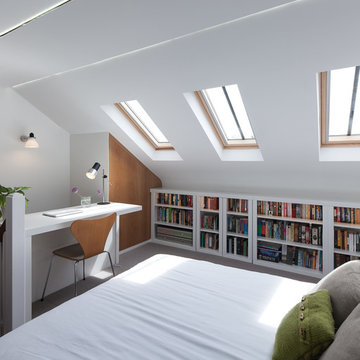
Peter Landers
На фото: спальня на антресоли в современном стиле с белыми стенами, ковровым покрытием и серым полом
На фото: спальня на антресоли в современном стиле с белыми стенами, ковровым покрытием и серым полом
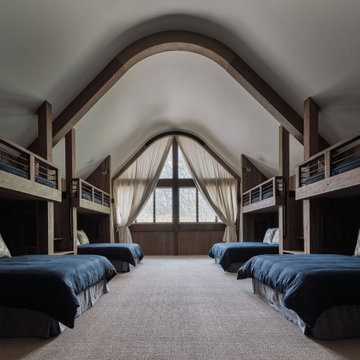
This residence was designed to be a rural weekend getaway for a city couple and their children. The idea of ‘The Barn’ was embraced, as the building was intended to be an escape for the family to go and enjoy their horses. The ground floor plan has the ability to completely open up and engage with the sprawling lawn and grounds of the property. This also enables cross ventilation, and the ability of the family’s young children and their friends to run in and out of the building as they please. Cathedral-like ceilings and windows open up to frame views to the paddocks and bushland below.
As a weekend getaway and when other families come to stay, the bunkroom upstairs is generous enough for multiple children. The rooms upstairs also have skylights to watch the clouds go past during the day, and the stars by night. Australian hardwood has been used extensively both internally and externally, to reference the rural setting.
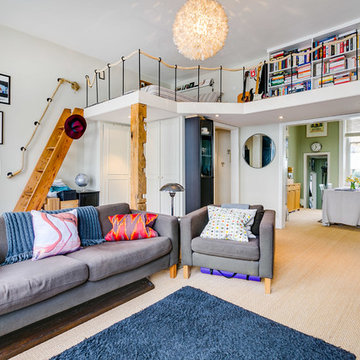
На фото: спальня среднего размера на антресоли, на мансарде в современном стиле с белыми стенами, ковровым покрытием и бежевым полом
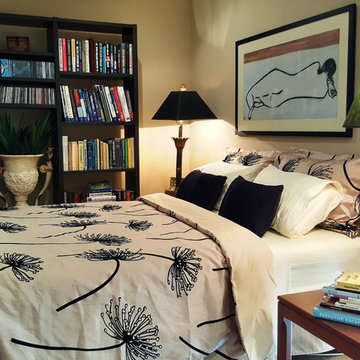
На фото: спальня среднего размера на антресоли в стиле фьюжн с бежевыми стенами, ковровым покрытием и зеленым полом без камина с
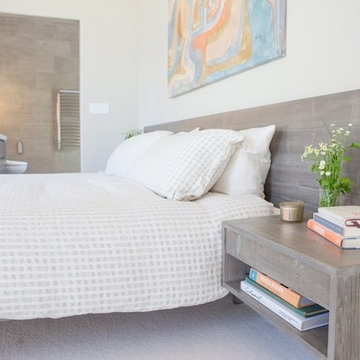
Jake Thomas Photography
Пример оригинального дизайна: спальня среднего размера на антресоли в стиле модернизм с серыми стенами, ковровым покрытием и бежевым полом без камина
Пример оригинального дизайна: спальня среднего размера на антресоли в стиле модернизм с серыми стенами, ковровым покрытием и бежевым полом без камина
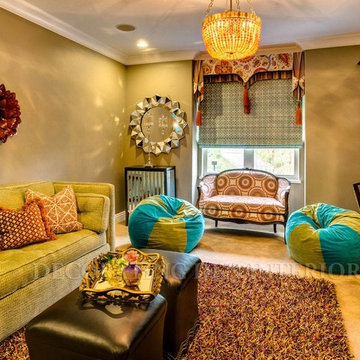
Deziner Tonie & Associates - The bench cushions tufted sofa has an air bed inside. Perfect for over flow guests and the teens friends who seem to multiply on the weekend nights.
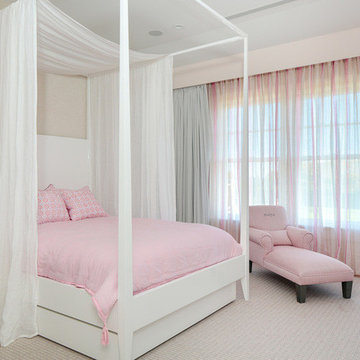
We designed the children’s rooms based on their needs. Sandy woods and rich blues were the choice for the boy’s room, which is also equipped with a custom bunk bed, which includes large steps to the top bunk for additional safety. The girl’s room has a pretty-in-pink design, using a soft, pink hue that is easy on the eyes for the bedding and chaise lounge. To ensure the kids were really happy, we designed a playroom just for them, which includes a flatscreen TV, books, games, toys, and plenty of comfortable furnishings to lounge on!
Project designed by interior design firm, Betty Wasserman Art & Interiors. From their Chelsea base, they serve clients in Manhattan and throughout New York City, as well as across the tri-state area and in The Hamptons.
For more about Betty Wasserman, click here: https://www.bettywasserman.com/
To learn more about this project, click here: https://www.bettywasserman.com/spaces/daniels-lane-getaway/
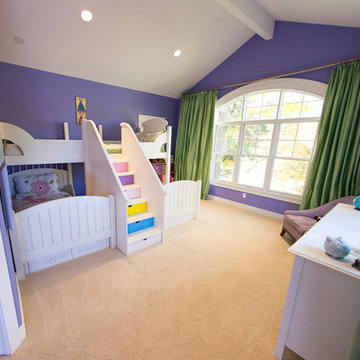
Пример оригинального дизайна: спальня среднего размера на антресоли в стиле модернизм с фиолетовыми стенами и ковровым покрытием
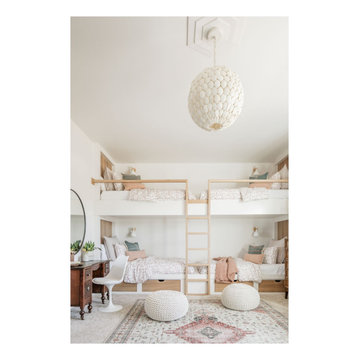
Built in bunk beds, built in bunk room
На фото: спальня среднего размера на антресоли в стиле неоклассика (современная классика) с белыми стенами, ковровым покрытием, бежевым полом и сводчатым потолком с
На фото: спальня среднего размера на антресоли в стиле неоклассика (современная классика) с белыми стенами, ковровым покрытием, бежевым полом и сводчатым потолком с
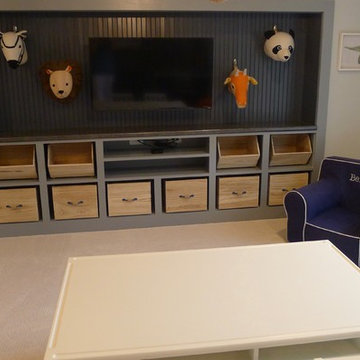
This once unused bonus room was transformed into a wonderful new bedroom for a boy with lots of room to grow, play and have sleepovers. We took advantage of the attic space either side of the room by recessing the TV / storage area and also on the opposite side with the double desk unit. The room was separated by the sets of drawers that have custom headboards at the back of them, this helping with the great length of this room. Custom bookcase shelving was made for the window wall to also create not only depth but display as well. The clients as well as their son are enjoying the room!
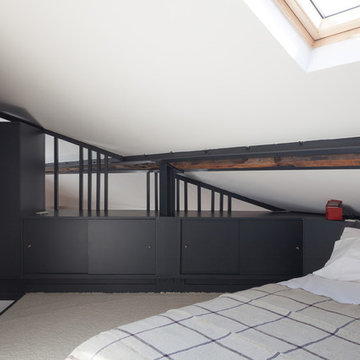
На фото: спальня среднего размера на антресоли в скандинавском стиле с белыми стенами, ковровым покрытием и бежевым полом без камина
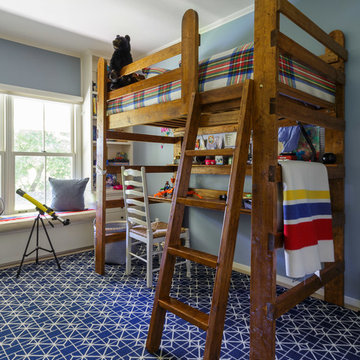
This boy's room features a custom raised bunk bed / desk combination and graphic area rug. Equal parts style + function, and 100% a reflection of the cool boy who lives here.
Design by Courtney B. Smith. Photograph by David D. Livingston.
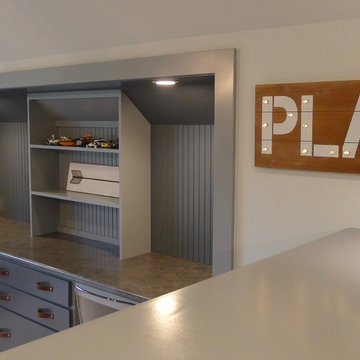
This once unused bonus room was transformed into a wonderful new bedroom for a boy with lots of room to grow, play and have sleepovers. We took advantage of the attic space either side of the room by recessing the TV / storage area and also on the opposite side with the double desk unit. The room was separated by the sets of drawers that have custom headboards at the back of them, this helping with the great length of this room. Custom bookcase shelving was made for the window wall to also create not only depth but display as well. The clients as well as their son are enjoying the room!
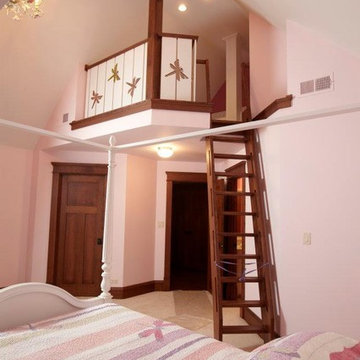
Идея дизайна: большая спальня на антресоли в классическом стиле с розовыми стенами и ковровым покрытием без камина
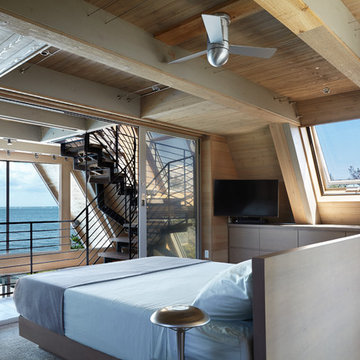
Источник вдохновения для домашнего уюта: спальня среднего размера на антресоли в современном стиле с бежевыми стенами, ковровым покрытием, бежевым полом и телевизором без камина
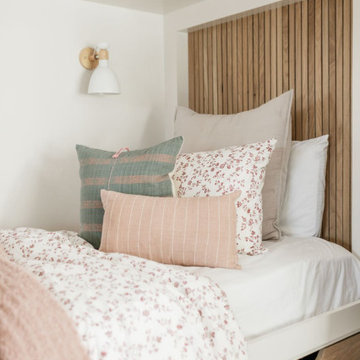
Built in bunk beds, built in bunk room
Источник вдохновения для домашнего уюта: спальня среднего размера на антресоли в стиле неоклассика (современная классика) с белыми стенами, ковровым покрытием, бежевым полом и сводчатым потолком
Источник вдохновения для домашнего уюта: спальня среднего размера на антресоли в стиле неоклассика (современная классика) с белыми стенами, ковровым покрытием, бежевым полом и сводчатым потолком
Спальня на антресоли с ковровым покрытием – фото дизайна интерьера
1