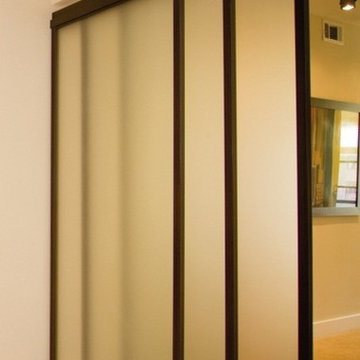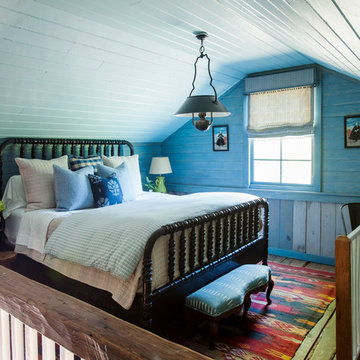Спальня на антресоли – фото дизайна интерьера
Сортировать:
Бюджет
Сортировать:Популярное за сегодня
61 - 80 из 8 066 фото
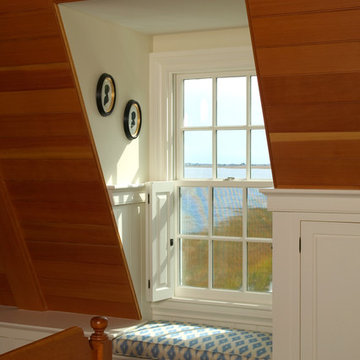
Photo by Randy O'Rourke
На фото: большая спальня на антресоли, на мансарде в классическом стиле с бежевыми стенами, паркетным полом среднего тона, стандартным камином, фасадом камина из кирпича и коричневым полом с
На фото: большая спальня на антресоли, на мансарде в классическом стиле с бежевыми стенами, паркетным полом среднего тона, стандартным камином, фасадом камина из кирпича и коричневым полом с
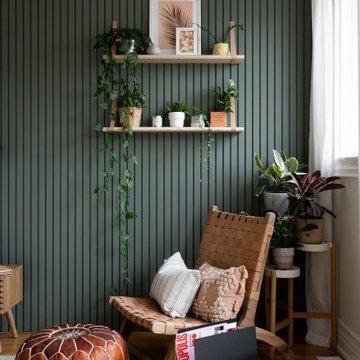
Идея дизайна: спальня среднего размера на антресоли в стиле ретро с зелеными стенами, светлым паркетным полом, желтым полом и панелями на части стены

La CASA S es una vivienda diseñada para una pareja que busca una segunda residencia en la que refugiarse y disfrutar de la complicidad que los une.
Apostamos así por una intervención que fomentase la verticalidad y estableciera un juego de percepciones entre las distintas alturas de la vivienda.
De esta forma conseguimos acentuar la idea de seducción que existe entre ellos implementando unos espacios abiertos, que escalonados en el eje vertical estimulan una acción lúdica entre lo que se ve y lo que permanece oculto.
Esta misma idea se extiende al envoltorio de la vivienda que se entiende cómo la intersección entre dos volúmenes que ponen de manifiesto las diferencias perceptivas en relación al entorno y a lo público que coexisten en la sociedad contemporánea, dónde el ver y el ser visto son los vectores principales, y otra más tradicional donde el dominio de la vida privada se oculta tras los muros de la vivienda.
Este juego de percepciones entre lo que se ve y lo que no, es entendido en esta vivienda como una forma de estar en el ámbito doméstico dónde la apropiación del espacio se hace de una manera lúdica, capaz de satisfacer la idea de domesticidad de quién lo habita.
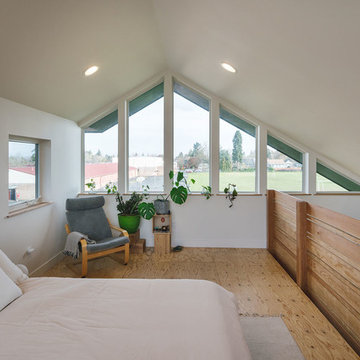
KuDa Photography
Свежая идея для дизайна: спальня среднего размера на антресоли в стиле модернизм с белыми стенами и полом из фанеры - отличное фото интерьера
Свежая идея для дизайна: спальня среднего размера на антресоли в стиле модернизм с белыми стенами и полом из фанеры - отличное фото интерьера
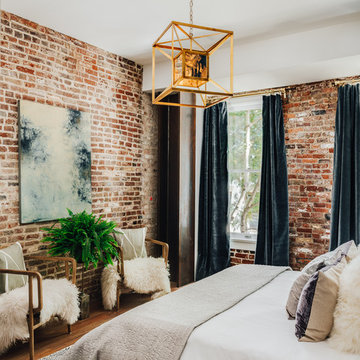
Nestled in the former antiques & design district, this loft unites a charismatic history with lively modern vibes. If these walls could talk. We gave this industrial time capsule an urban facelift by enhancing the 19-century architecture with a mix of metals, textures and sleek surfaces to appeal to a sassy & youthful lifestyle. Transcending time and place, we designed this loft to be clearly confident, uniquely refined while maintaining its authentic bones.
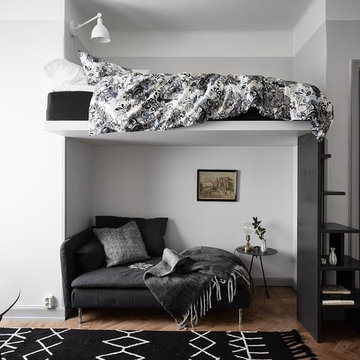
Стильный дизайн: маленькая спальня на антресоли в скандинавском стиле с серыми стенами, паркетным полом среднего тона и коричневым полом для на участке и в саду - последний тренд
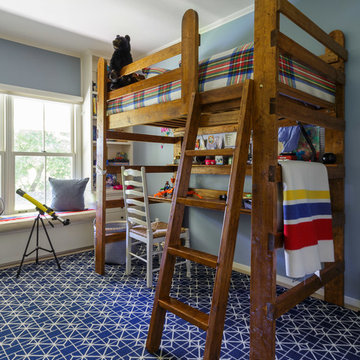
This boy's room features a custom raised bunk bed / desk combination and graphic area rug. Equal parts style + function, and 100% a reflection of the cool boy who lives here.
Design by Courtney B. Smith. Photograph by David D. Livingston.
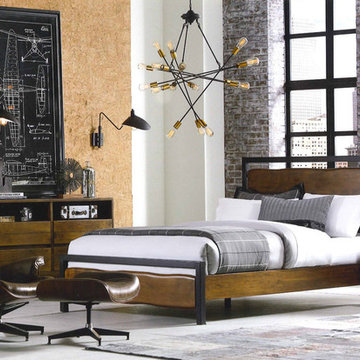
The Live Edge Solid Wood & Iron King Platform Bed is a striking center piece for any bedroom. The sleek perfection of the steel beams are in sharp contrast to the faux live-edge of the solid acacia wood being used throughout this bed, creating a bed frame that is truly unique. Our Live Edge Wood Beds are sanded and sealed by hand to preserve its raw edge and rustic wood grain.
Dimensions: 80W x 85D x 52H
Solid acacia wood
Hand finished.
Due to the materials and handcrafted process, variations in shape and wood grain are to be expected.
Finish: Walnut
Materials: Acacia & Iron
Acacia wood is especially prized for furniture because of its durability, lustrous finish, and varied shades.
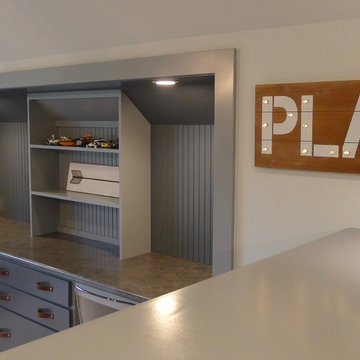
This once unused bonus room was transformed into a wonderful new bedroom for a boy with lots of room to grow, play and have sleepovers. We took advantage of the attic space either side of the room by recessing the TV / storage area and also on the opposite side with the double desk unit. The room was separated by the sets of drawers that have custom headboards at the back of them, this helping with the great length of this room. Custom bookcase shelving was made for the window wall to also create not only depth but display as well. The clients as well as their son are enjoying the room!
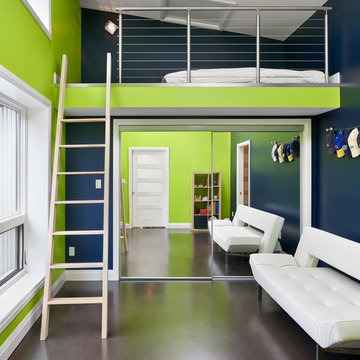
Esther Van Geest, ETR Photography
На фото: спальня среднего размера на антресоли в современном стиле с разноцветными стенами и бетонным полом без камина с
На фото: спальня среднего размера на антресоли в современном стиле с разноцветными стенами и бетонным полом без камина с
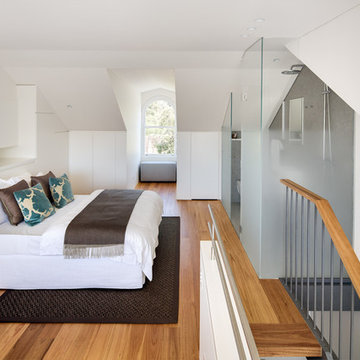
Murray Fredericks Photography
На фото: спальня среднего размера на антресоли, на мансарде в современном стиле с белыми стенами и паркетным полом среднего тона без камина
На фото: спальня среднего размера на антресоли, на мансарде в современном стиле с белыми стенами и паркетным полом среднего тона без камина
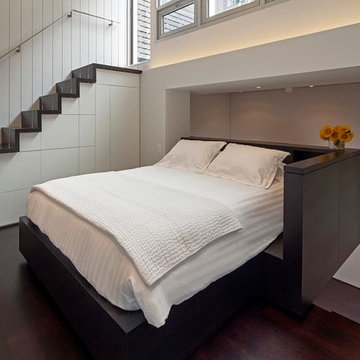
Идея дизайна: маленькая спальня на антресоли в стиле модернизм с белыми стенами и темным паркетным полом без камина для на участке и в саду
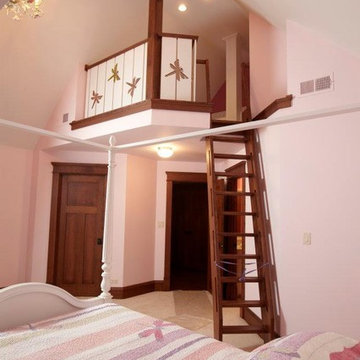
Идея дизайна: большая спальня на антресоли в классическом стиле с розовыми стенами и ковровым покрытием без камина
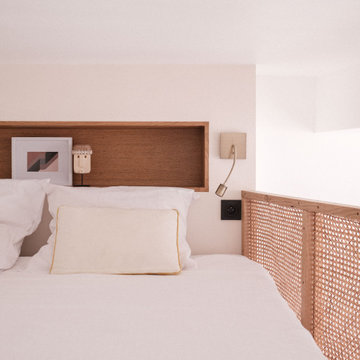
out en longueur et profitant de peu de lumière naturelle, cet appartement de 26m2 nécessitait un rafraichissement lui permettant de dévoiler ses atouts.
Bénéficiant de 3,10m de hauteur sous plafond, la mise en place d’un papier panoramique permettant de lier les espaces s’est rapidement imposée, permettant de surcroit de donner de la profondeur et du relief au décor.
Un espace séjour confortable, une cuisine ouverte tout en douceur et très fonctionnelle, un espace nuit en mezzanine, le combo idéal pour créer un cocon reprenant les codes « bohêmes » avec ses multiples suspensions en rotin & panneaux de cannage naturel ici et là.
Un projet clé en main destiné à la location hôtelière au caractère affirmé.
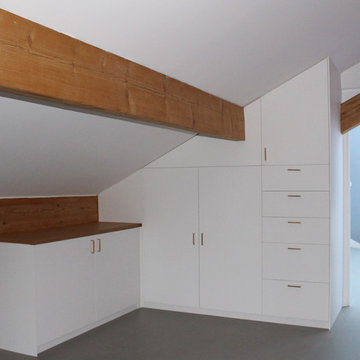
Réalisation de meuble sur mesure sous comble en bois, peinture époxy blanche, poignées bronzes et linoléum acoustique au sol
Стильный дизайн: спальня среднего размера на антресоли в стиле модернизм с белыми стенами, полом из линолеума и серым полом - последний тренд
Стильный дизайн: спальня среднего размера на антресоли в стиле модернизм с белыми стенами, полом из линолеума и серым полом - последний тренд
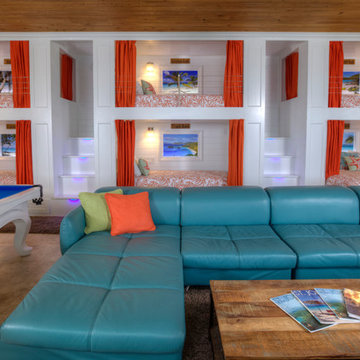
This Bunk Room at Deja View, a Caribbean vacation rental villa in St. John USVI, sleeps seven comfortably and provides a unique, luxurious space for kids and adults alike. The bunk beds are custom designed for this 700 sq. ft. room with 11 foot ceilings. This 34' long bunk wall consists of five Twin XL bunks and one King bed bunk on the bottom right. Each Twin XL bunk has a 6" wide granite shelf between the mattress and the wall to make the bunk comfortably wide and provide a place to put a drink. They were made in Dallas, trucked to Miami and shipped to the Virgin Islands. Each bunk has it's own lamp, fan, shelving storage and curtains. White painted tongue and groove cypress covers the walls and ceiling of every bunk and built in drawers are under the bottom bunks. Color is the main design theme here with the modern 17' blue leather sectional sofa and white pool table with Caribbean blue felt. Cypress tongue and groove is used on the ceiling to provide a warm feel to the room.
www.dejaviewvilla.com
Steve Simonsen Photography
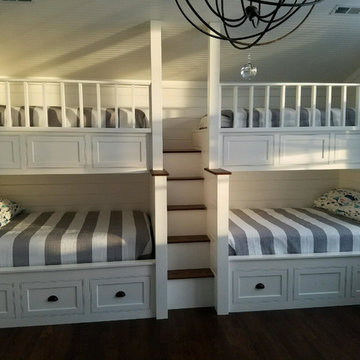
Warren Bain
На фото: большая спальня на антресоли в стиле неоклассика (современная классика) с белыми стенами, темным паркетным полом и коричневым полом
На фото: большая спальня на антресоли в стиле неоклассика (современная классика) с белыми стенами, темным паркетным полом и коричневым полом
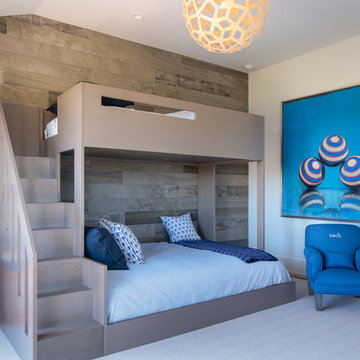
We designed the children’s rooms based on their needs. Sandy woods and rich blues were the choice for the boy’s room, which is also equipped with a custom bunk bed, which includes large steps to the top bunk for additional safety. The girl’s room has a pretty-in-pink design, using a soft, pink hue that is easy on the eyes for the bedding and chaise lounge. To ensure the kids were really happy, we designed a playroom just for them, which includes a flatscreen TV, books, games, toys, and plenty of comfortable furnishings to lounge on!
Project Location: The Hamptons. Project designed by interior design firm, Betty Wasserman Art & Interiors. From their Chelsea base, they serve clients in Manhattan and throughout New York City, as well as across the tri-state area and in The Hamptons.
For more about Betty Wasserman, click here: https://www.bettywasserman.com/
To learn more about this project, click here: https://www.bettywasserman.com/spaces/daniels-lane-getaway/
Спальня на антресоли – фото дизайна интерьера
4
