Спальня – фото дизайна интерьера класса люкс
Сортировать:
Бюджет
Сортировать:Популярное за сегодня
1 - 20 из 959 фото

Interior Design | Jeanne Campana Design
Contractor | Artistic Contracting
Photography | Kyle J. Caldwell
Свежая идея для дизайна: огромная хозяйская спальня в стиле неоклассика (современная классика) с серыми стенами, паркетным полом среднего тона, стандартным камином, фасадом камина из плитки и коричневым полом - отличное фото интерьера
Свежая идея для дизайна: огромная хозяйская спальня в стиле неоклассика (современная классика) с серыми стенами, паркетным полом среднего тона, стандартным камином, фасадом камина из плитки и коричневым полом - отличное фото интерьера
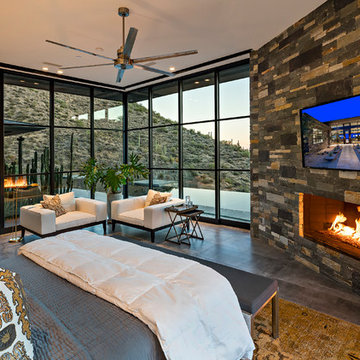
Nestled in its own private and gated 10 acre hidden canyon this spectacular home offers serenity and tranquility with million dollar views of the valley beyond. Walls of glass bring the beautiful desert surroundings into every room of this 7500 SF luxurious retreat. Thompson photographic

This mountain modern bedroom furnished by the Aspen Interior Designer team at Aspen Design Room seems to flow effortlessly into the mountain landscape beyond the walls of windows that envelope the space. The warmth form the built in fireplace creates an elegant contrast to the snowy landscape beyond. While the hide headboard and storage bench add to the wild Rocky Mountain atmosphere, the deep black and gray tones give the space its modern feel.

This home had a generous master suite prior to the renovation; however, it was located close to the rest of the bedrooms and baths on the floor. They desired their own separate oasis with more privacy and asked us to design and add a 2nd story addition over the existing 1st floor family room, that would include a master suite with a laundry/gift wrapping room.
We added a 2nd story addition without adding to the existing footprint of the home. The addition is entered through a private hallway with a separate spacious laundry room, complete with custom storage cabinetry, sink area, and countertops for folding or wrapping gifts. The bedroom is brimming with details such as custom built-in storage cabinetry with fine trim mouldings, window seats, and a fireplace with fine trim details. The master bathroom was designed with comfort in mind. A custom double vanity and linen tower with mirrored front, quartz countertops and champagne bronze plumbing and lighting fixtures make this room elegant. Water jet cut Calcatta marble tile and glass tile make this walk-in shower with glass window panels a true work of art. And to complete this addition we added a large walk-in closet with separate his and her areas, including built-in dresser storage, a window seat, and a storage island. The finished renovation is their private spa-like place to escape the busyness of life in style and comfort. These delightful homeowners are already talking phase two of renovations with us and we look forward to a longstanding relationship with them.
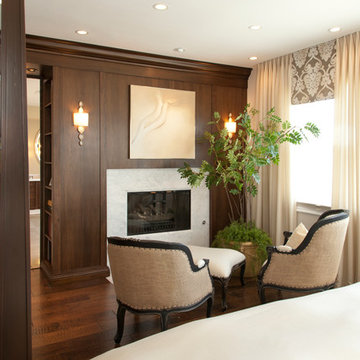
Master Bedroom retreat by San Diego Interior Designer Rebecca Robeson shows Rebeccas creative use of space when she covered an outdated drywall and tile fireplace with rich wood paneling and creamy marble. Personal touches were taken into consideration when Rebecca use a wasteful drywall entry to the Master Bathroom by recessing a small library for books the homeowners might want to read while enjoying the sitting area in front of the fire. Wood floors transition into Seagrass limestone floors as they move into the Master Bath. Robeson Design creates a beautiful Master Bedroom retreat at the foot of the bed by covering the wall surrounding the fireplace with walnut paneling. two chairs and an ottoman create the perfect spot for end of the day conversations as the fireplace sparkles and crackles. By playing up the contrast between light and dark, Rebecca used dark hardwood floors, stained four poster bed with nightstands, a custom built-in chest of drawers and wood trimmed upholstered chairs. She then added creamy bedding and soft flowing window treatments with a medallion motif on the valences. The pale cream walls hold their own as the cream stripped area rug anchors the space. Rebecca used a touch of periwinkle in the throw pillows and oversized art piece in the built-in. Custom designed iron pieces flank the windows on either side of the bed as light amber glass table lamps reflect the natural light streaming in the windows.
David Harrison Photography

Contemporary bedroom in Desert Mountain, Scottsdale AZ.Accent wall in 3d wave panels by Interlam. Sectional by Lazar, Drapery fabric by Harlequin, Rug by Kravet, Bedding by Restoration Hardware, Bed, Nightstands, and Dresser by Bolier. Jason Roehner Photography
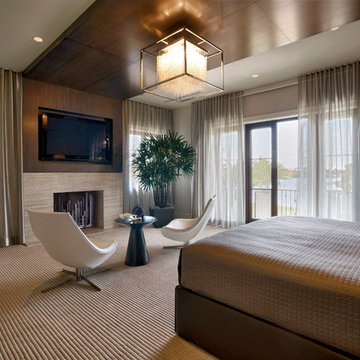
Contemporary Master Bedroom
Источник вдохновения для домашнего уюта: большая хозяйская спальня в современном стиле с ковровым покрытием, стандартным камином, бежевыми стенами и тюлем
Источник вдохновения для домашнего уюта: большая хозяйская спальня в современном стиле с ковровым покрытием, стандартным камином, бежевыми стенами и тюлем
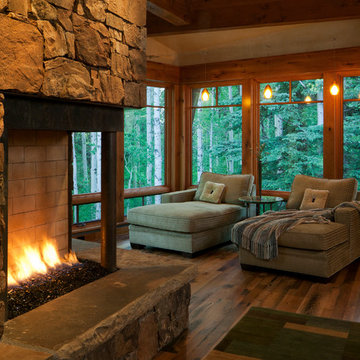
This close up of the cozy sitting area shows how it has the best of all worlds! it is nestled in the beautiful wooded surroundings with a cozy fireplace that adds a wonderful ambiance on cool summer evenings as well as when the snow is falling outside. The down filled cushions on the custom chaise from Mike Regan invite you to nestle in and read a book!
Designer: Lynne Barton Bier
Architect Joe Patrick Robbins, AIA
Photographer: Tim Murphy

Stovall Studio
Идея дизайна: хозяйская спальня среднего размера в современном стиле с белыми стенами, темным паркетным полом, горизонтальным камином и фасадом камина из металла
Идея дизайна: хозяйская спальня среднего размера в современном стиле с белыми стенами, темным паркетным полом, горизонтальным камином и фасадом камина из металла
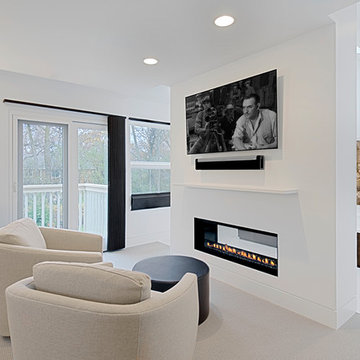
Master suite sitting area with 2 sided fireplace open to bath. Norman Sizemore- Photographer
На фото: большая хозяйская спальня в современном стиле с белыми стенами, ковровым покрытием, двусторонним камином, фасадом камина из штукатурки и бежевым полом
На фото: большая хозяйская спальня в современном стиле с белыми стенами, ковровым покрытием, двусторонним камином, фасадом камина из штукатурки и бежевым полом
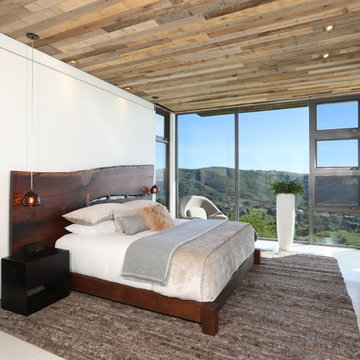
Идея дизайна: большая хозяйская спальня в современном стиле с бежевыми стенами, полом из керамогранита, двусторонним камином, фасадом камина из штукатурки и бежевым полом
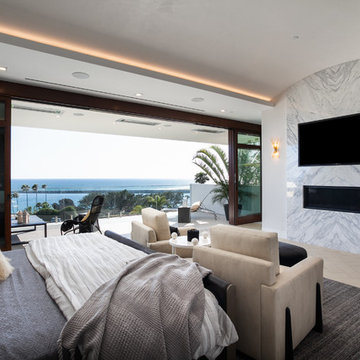
This warm contemporary residence embodies the comfort and allure of the coastal lifestyle.
Стильный дизайн: большая хозяйская спальня в современном стиле с серыми стенами, светлым паркетным полом, горизонтальным камином, фасадом камина из камня и бежевым полом - последний тренд
Стильный дизайн: большая хозяйская спальня в современном стиле с серыми стенами, светлым паркетным полом, горизонтальным камином, фасадом камина из камня и бежевым полом - последний тренд
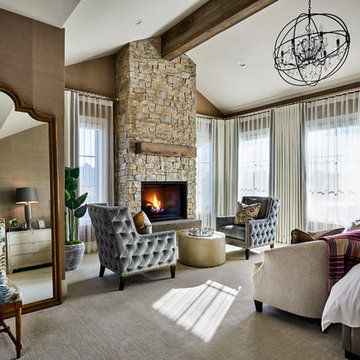
Источник вдохновения для домашнего уюта: большая хозяйская спальня в стиле кантри с бежевыми стенами, ковровым покрытием, стандартным камином, фасадом камина из камня и бежевым полом
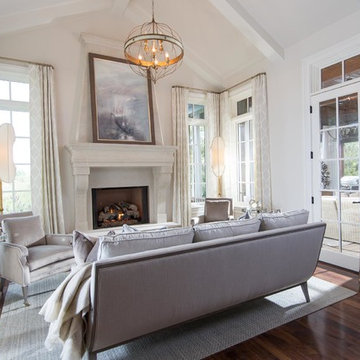
Photographer - Marty Paoletta
Источник вдохновения для домашнего уюта: большая хозяйская спальня в средиземноморском стиле с бежевыми стенами, темным паркетным полом, стандартным камином, фасадом камина из штукатурки и коричневым полом
Источник вдохновения для домашнего уюта: большая хозяйская спальня в средиземноморском стиле с бежевыми стенами, темным паркетным полом, стандартным камином, фасадом камина из штукатурки и коричневым полом
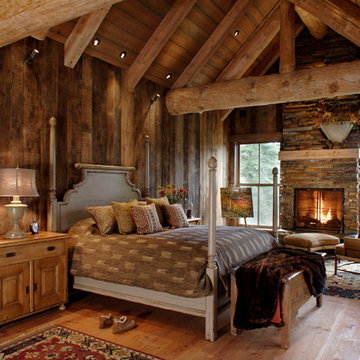
На фото: большая хозяйская спальня: освещение в стиле рустика с бежевыми стенами, светлым паркетным полом, стандартным камином, фасадом камина из камня и бежевым полом с
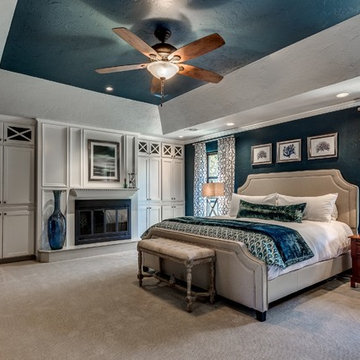
Идея дизайна: большая хозяйская спальня в стиле неоклассика (современная классика) с синими стенами, ковровым покрытием, стандартным камином и фасадом камина из дерева
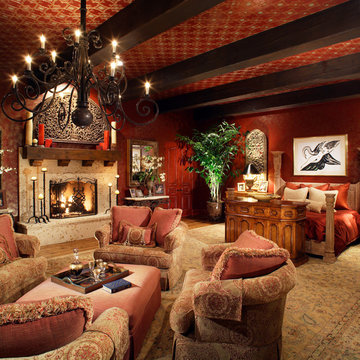
Стильный дизайн: огромная хозяйская спальня в классическом стиле с красными стенами, светлым паркетным полом, стандартным камином, фасадом камина из камня и коричневым полом - последний тренд
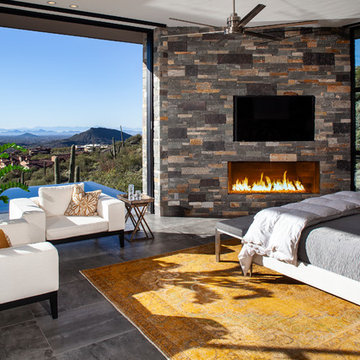
Imagine waking up to these gorgeous desert views.
Tony Hernandez Photography
Идея дизайна: огромная хозяйская спальня в современном стиле с фасадом камина из камня, серым полом, полом из керамогранита и угловым камином
Идея дизайна: огромная хозяйская спальня в современном стиле с фасадом камина из камня, серым полом, полом из керамогранита и угловым камином
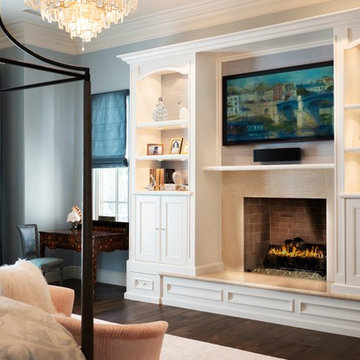
Tina Kuhlmann - Primrose Designs
Location: Rancho Santa Fe, CA, USA
Luxurious French inspired master bedroom nestled in Rancho Santa Fe with intricate details and a soft yet sophisticated palette. Photographed by John Lennon Photography https://www.primrosedi.com
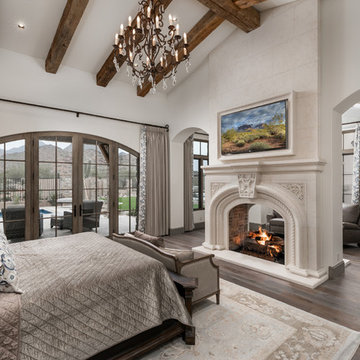
World Renowned Luxury Home Builder Fratantoni Luxury Estates built these beautiful Fireplaces! They build homes for families all over the country in any size and style. They also have in-house Architecture Firm Fratantoni Design and world-class interior designer Firm Fratantoni Interior Designers! Hire one or all three companies to design, build and or remodel your home!
Спальня – фото дизайна интерьера класса люкс
1