Спальня – фото дизайна интерьера класса люкс
Сортировать:
Бюджет
Сортировать:Популярное за сегодня
61 - 80 из 1 536 фото
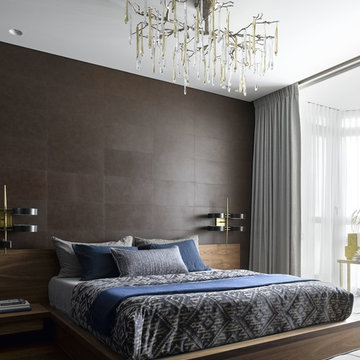
кровать - Riva1920 Como Letto
бра - Arteriors Duane
на стене кожаная плитка - Nextep
постельное белье - Lissoy, магазин Predmety
покрывало и текстиль - French Touch
люстра - Serip Waterfall
банкетка - Smania Dominosuper
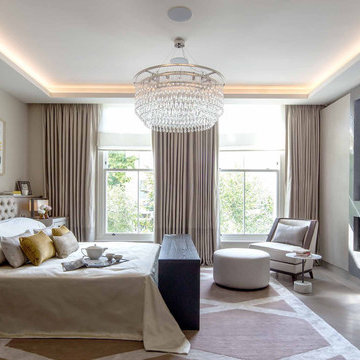
Master suite with ceiling speakers and concealed TV in this newly refurbished Chelsea townhouse
Свежая идея для дизайна: большая хозяйская спальня в стиле неоклассика (современная классика) с бежевыми стенами, светлым паркетным полом и горизонтальным камином - отличное фото интерьера
Свежая идея для дизайна: большая хозяйская спальня в стиле неоклассика (современная классика) с бежевыми стенами, светлым паркетным полом и горизонтальным камином - отличное фото интерьера
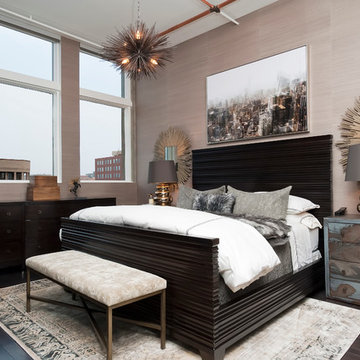
Zachary Cornwell Photography
Стильный дизайн: хозяйская спальня среднего размера в современном стиле с бежевыми стенами и темным паркетным полом - последний тренд
Стильный дизайн: хозяйская спальня среднего размера в современном стиле с бежевыми стенами и темным паркетным полом - последний тренд
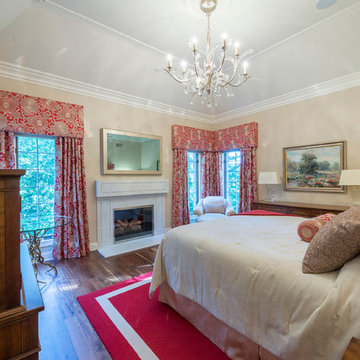
A traditional elegant master bedroom space with custom finishes to the 9's. The mirror above the TV is hidden in plain sight to give an elegant look while not in use. The fireplace in the space was added and also with a custom quartz surround. The window treatments are custom and motorized for ease of use.
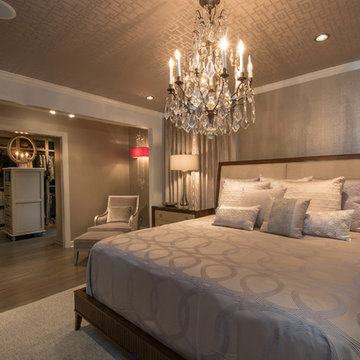
Steve Roberts
Стильный дизайн: большая хозяйская спальня в классическом стиле с серыми стенами и темным паркетным полом - последний тренд
Стильный дизайн: большая хозяйская спальня в классическом стиле с серыми стенами и темным паркетным полом - последний тренд
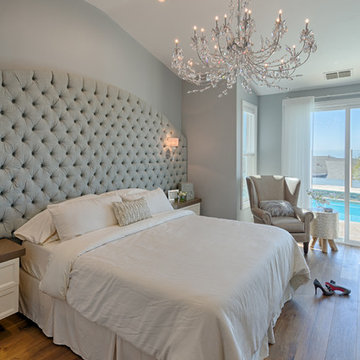
Photographer: Aaron Czeszynsk
Пример оригинального дизайна: большая хозяйская спальня в стиле неоклассика (современная классика) с серыми стенами и паркетным полом среднего тона без камина
Пример оригинального дизайна: большая хозяйская спальня в стиле неоклассика (современная классика) с серыми стенами и паркетным полом среднего тона без камина
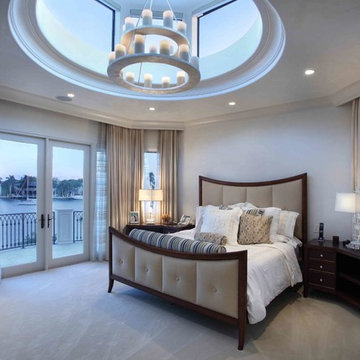
Master Bedroom with skylight to see the stars at night. Bed area is raised from the seating area and juice bar. The raised bed area gives a better view from the bed as you look over the rail. Motorized shades close skylight off for morning sleep ins. Side night stand tables are dark wood and curved to match the shape of the room. View to the waterway.
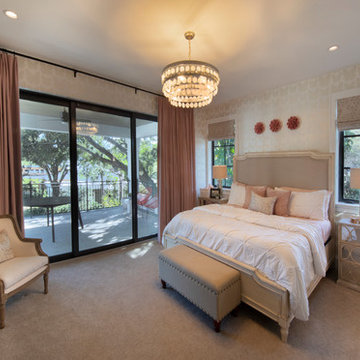
Gulf Building recently completed the “ New Orleans Chic” custom Estate in Fort Lauderdale, Florida. The aptly named estate stays true to inspiration rooted from New Orleans, Louisiana. The stately entrance is fueled by the column’s, welcoming any guest to the future of custom estates that integrate modern features while keeping one foot in the past. The lamps hanging from the ceiling along the kitchen of the interior is a chic twist of the antique, tying in with the exposed brick overlaying the exterior. These staple fixtures of New Orleans style, transport you to an era bursting with life along the French founded streets. This two-story single-family residence includes five bedrooms, six and a half baths, and is approximately 8,210 square feet in size. The one of a kind three car garage fits his and her vehicles with ample room for a collector car as well. The kitchen is beautifully appointed with white and grey cabinets that are overlaid with white marble countertops which in turn are contrasted by the cool earth tones of the wood floors. The coffered ceilings, Armoire style refrigerator and a custom gunmetal hood lend sophistication to the kitchen. The high ceilings in the living room are accentuated by deep brown high beams that complement the cool tones of the living area. An antique wooden barn door tucked in the corner of the living room leads to a mancave with a bespoke bar and a lounge area, reminiscent of a speakeasy from another era. In a nod to the modern practicality that is desired by families with young kids, a massive laundry room also functions as a mudroom with locker style cubbies and a homework and crafts area for kids. The custom staircase leads to another vintage barn door on the 2nd floor that opens to reveal provides a wonderful family loft with another hidden gem: a secret attic playroom for kids! Rounding out the exterior, massive balconies with French patterned railing overlook a huge backyard with a custom pool and spa that is secluded from the hustle and bustle of the city.
All in all, this estate captures the perfect modern interpretation of New Orleans French traditional design. Welcome to New Orleans Chic of Fort Lauderdale, Florida!
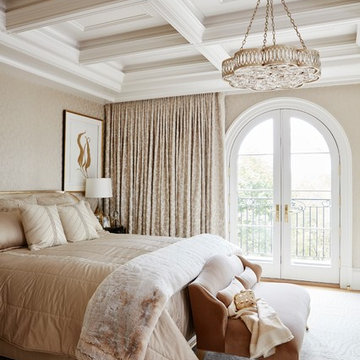
Stacey Brandford
Пример оригинального дизайна: огромная хозяйская спальня в классическом стиле с бежевыми стенами, ковровым покрытием и бежевым полом
Пример оригинального дизайна: огромная хозяйская спальня в классическом стиле с бежевыми стенами, ковровым покрытием и бежевым полом
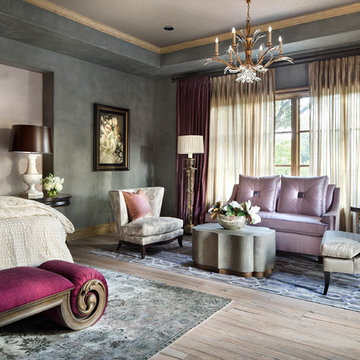
Стильный дизайн: огромная хозяйская спальня в средиземноморском стиле с разноцветными стенами, бежевым полом и светлым паркетным полом - последний тренд
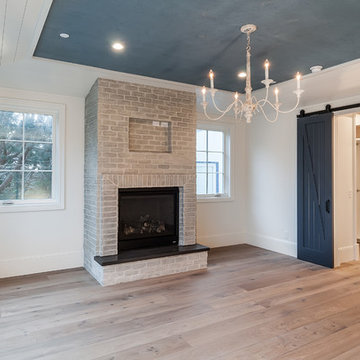
Пример оригинального дизайна: большая хозяйская спальня в морском стиле с белыми стенами, светлым паркетным полом, стандартным камином и фасадом камина из кирпича
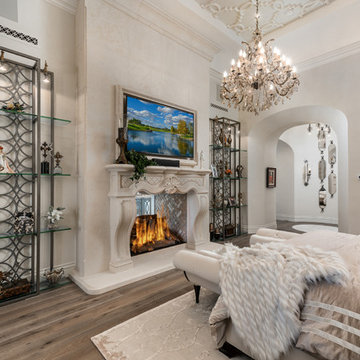
We love this master bedroom's double sided fireplace, custom chandeliers, and arched entryways.
На фото: огромная хозяйская спальня в средиземноморском стиле с белыми стенами, темным паркетным полом, двусторонним камином, фасадом камина из камня, коричневым полом, многоуровневым потолком и панелями на части стены с
На фото: огромная хозяйская спальня в средиземноморском стиле с белыми стенами, темным паркетным полом, двусторонним камином, фасадом камина из камня, коричневым полом, многоуровневым потолком и панелями на части стены с
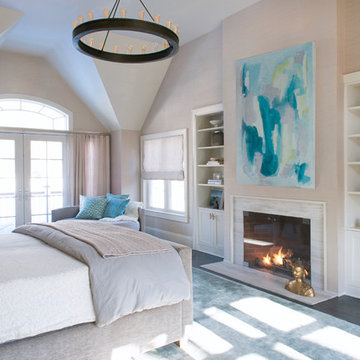
master bedroom suite, grass clothed walls, muted color palette,
На фото: огромная хозяйская спальня в стиле модернизм с серыми стенами, фасадом камина из камня, темным паркетным полом, стандартным камином и коричневым полом
На фото: огромная хозяйская спальня в стиле модернизм с серыми стенами, фасадом камина из камня, темным паркетным полом, стандартным камином и коричневым полом
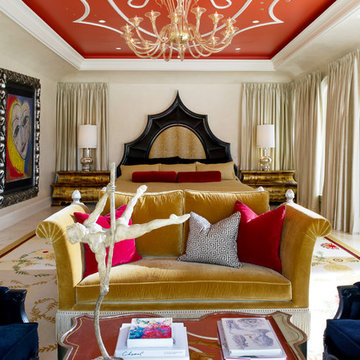
Stephen Allen
Идея дизайна: хозяйская спальня в стиле неоклассика (современная классика) с белыми стенами и мраморным полом
Идея дизайна: хозяйская спальня в стиле неоклассика (современная классика) с белыми стенами и мраморным полом
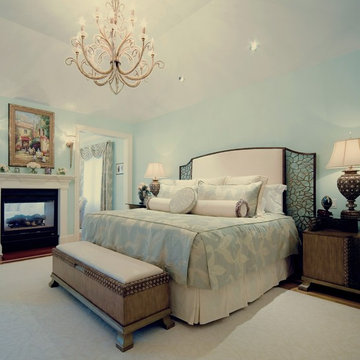
Soothing tones, elegant lighting, and sophisticated décor create a transitional Master Bedroom and Sitting Area. Storage bench complements the night tables. The chandelier is the ultimate accessory for this room.
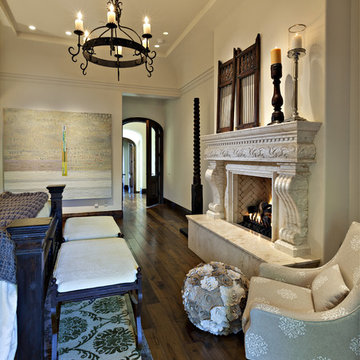
Pam Singleton | Image Photography
Идея дизайна: огромная хозяйская спальня в средиземноморском стиле с белыми стенами, темным паркетным полом, стандартным камином, фасадом камина из камня и коричневым полом
Идея дизайна: огромная хозяйская спальня в средиземноморском стиле с белыми стенами, темным паркетным полом, стандартным камином, фасадом камина из камня и коричневым полом
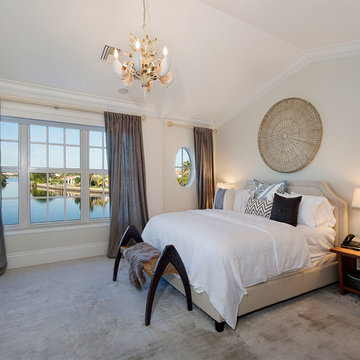
Master Bedroom
Идея дизайна: хозяйская спальня среднего размера в морском стиле с бежевыми стенами, ковровым покрытием и бежевым полом без камина
Идея дизайна: хозяйская спальня среднего размера в морском стиле с бежевыми стенами, ковровым покрытием и бежевым полом без камина
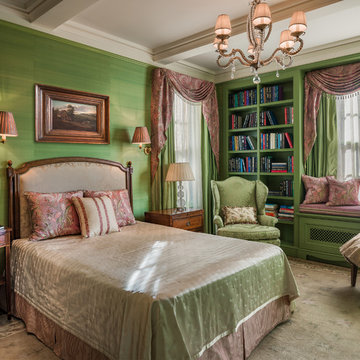
Master Bedroom
Photo credit: Tom Crane
На фото: хозяйская спальня среднего размера в викторианском стиле с зелеными стенами с
На фото: хозяйская спальня среднего размера в викторианском стиле с зелеными стенами с
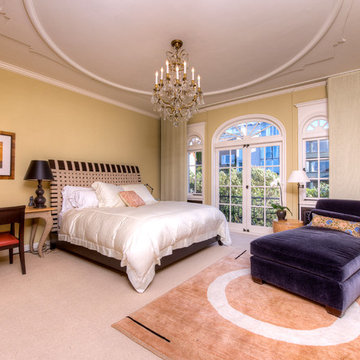
The magnificent Villa de Martini is a Mediterranean style villa built in 1929 by the de Martini Family. Located on Telegraph Hill San Francisco, the villa enjoys sweeping views of the Golden Gate Bridge, San Francisco Bay, Alcatraz Island, Pier 39, the yachting marina, the Bay Bridge, and the Richmond-San Rafael Bridge.
This exquisite villa is on a triple wide lot with beautiful European-style gardens filled with olive trees, lemon trees, roses, Travertine stone patios, walkways, and the motor court, which is designed to be tented for parties. It is reminiscent of the charming villas of Positano in far away Italy and yet it is walking distance to San Francisco Financial District, Ferry Building, the Embarcadero, North Beach, and Aquatic Park.
The current owners painstakingly remodeled the home in recent years with all new systems and added new rooms. They meticulously preserved and enhanced the original architectural details including Italian mosaics, hand painted palazzo ceilings, the stone columns, the arched windows and doorways, vaulted living room silver leaf ceiling, exquisite inlaid hardwood floors, and Venetian hand-plastered walls.
This is one of the finest homes in San Francisco CA for both relaxing with family and graciously entertaining friends. There are 4 bedrooms, 3 full and 2 half baths, a library, an office, a family room, formal dining and living rooms, a gourmet kitchen featuring top of the line appliances including a built-in espresso machine, caterer’s kitchen, and a wine cellar. There is also a guest suite with a kitchenette, laundry facility and a 2 car detached garage off the motor court, equipped with a Tesla charging station.
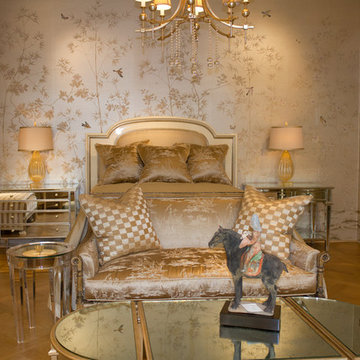
Paul Montgomery's Worthmore hand painted silk Chinoiserie wallpaper installed in this glamorous bedroom by Nancy Corzine in Los Angeles.
Стильный дизайн: хозяйская спальня среднего размера в стиле неоклассика (современная классика) с светлым паркетным полом - последний тренд
Стильный дизайн: хозяйская спальня среднего размера в стиле неоклассика (современная классика) с светлым паркетным полом - последний тренд
Спальня – фото дизайна интерьера класса люкс
4